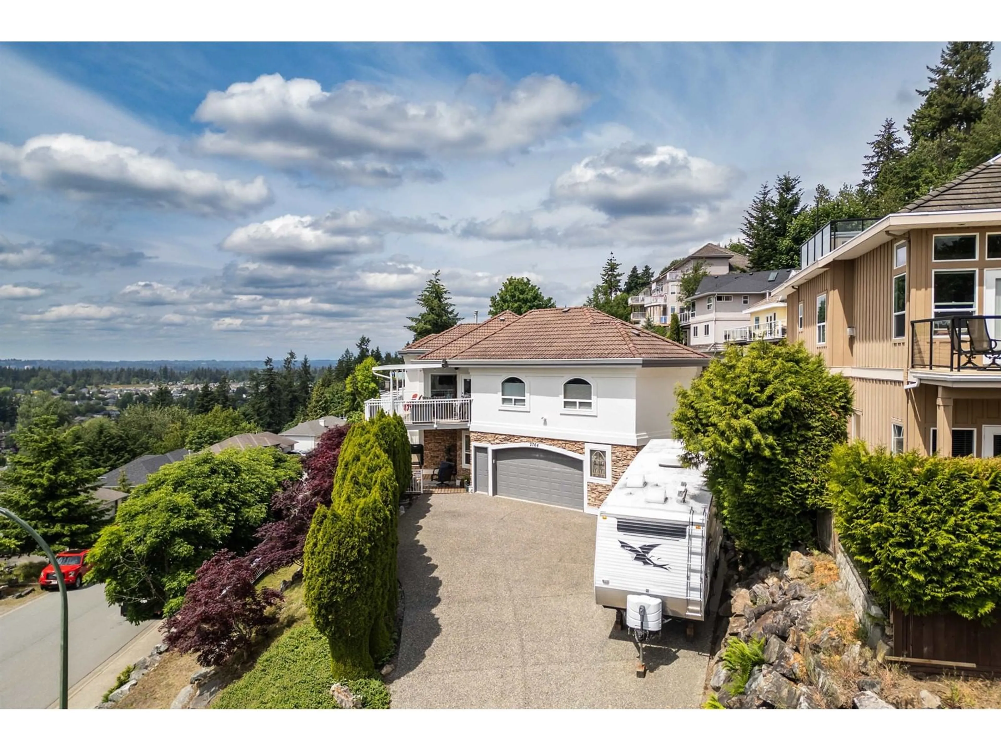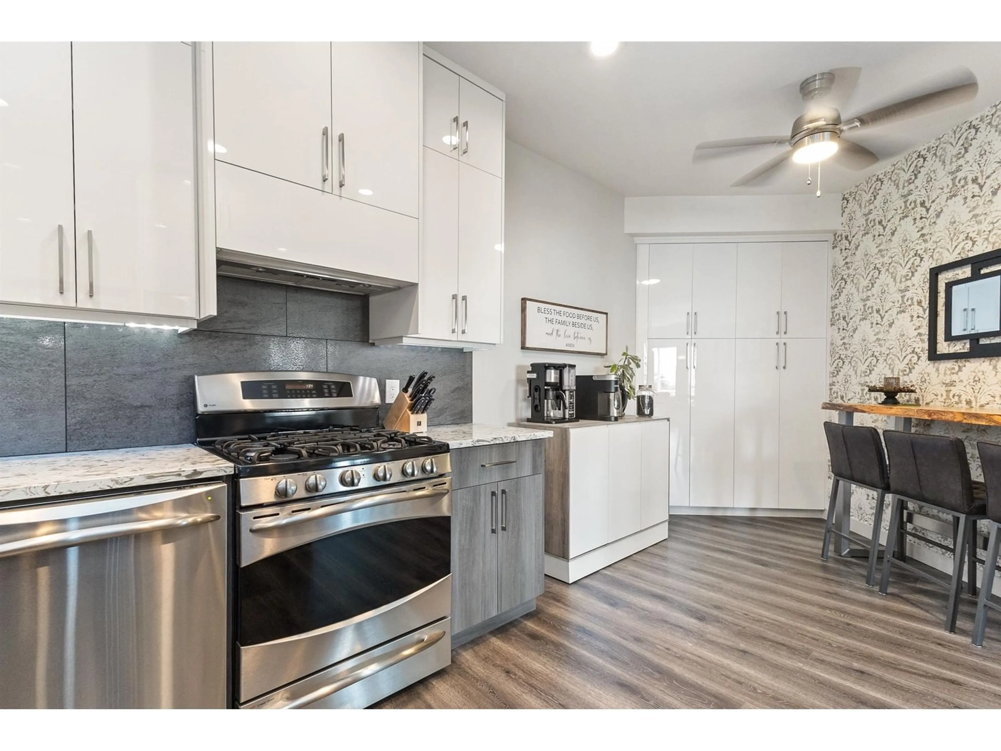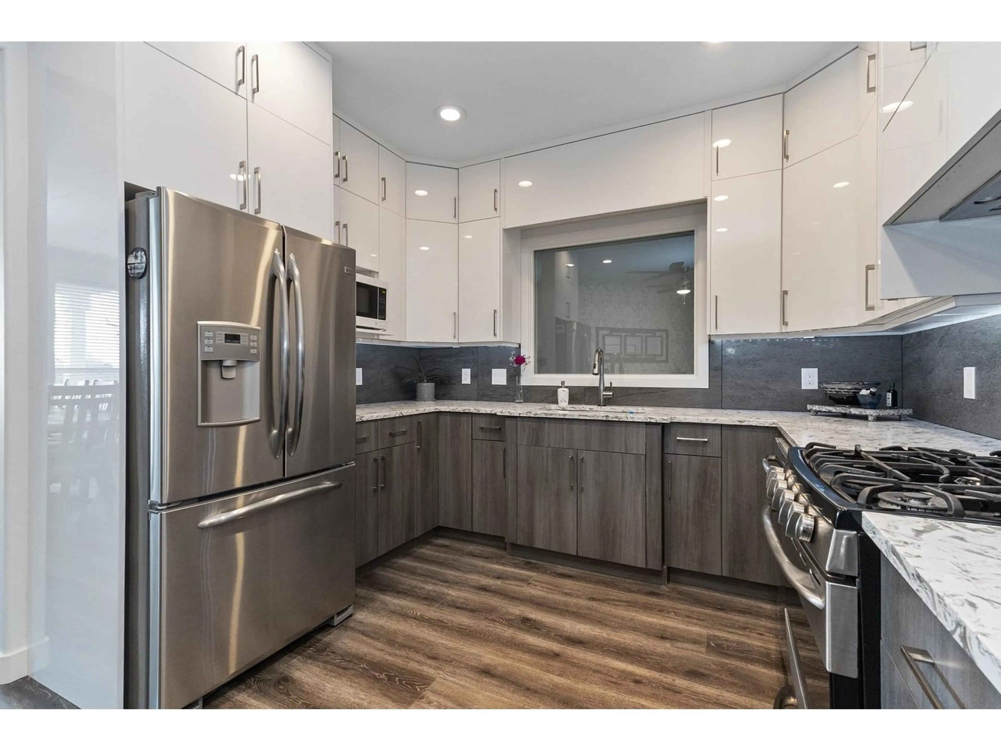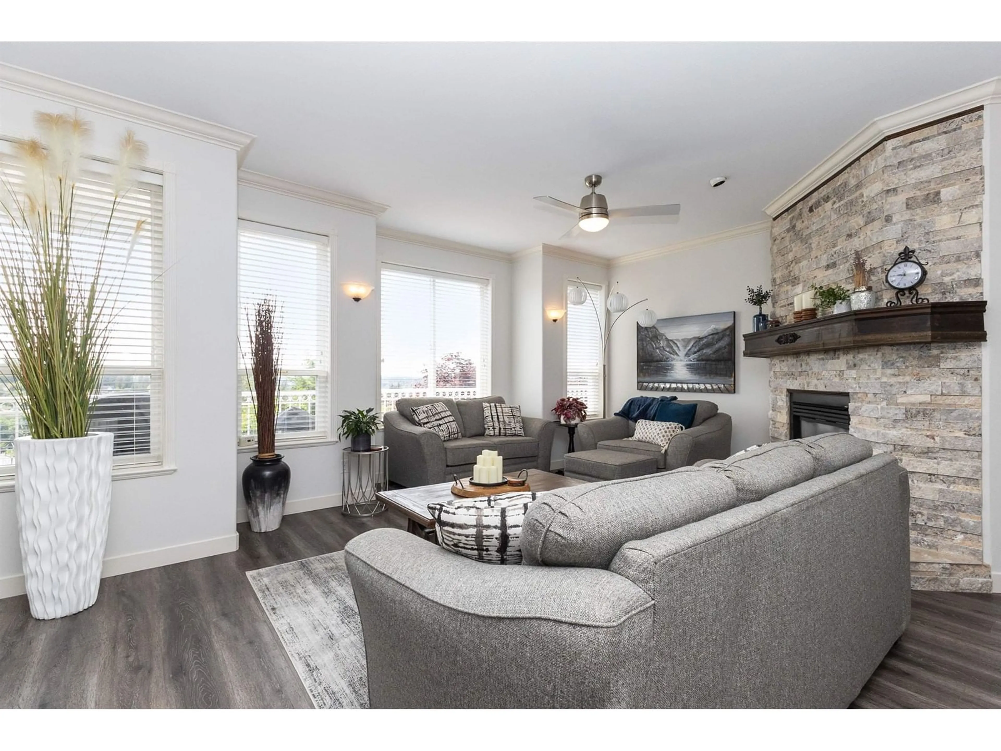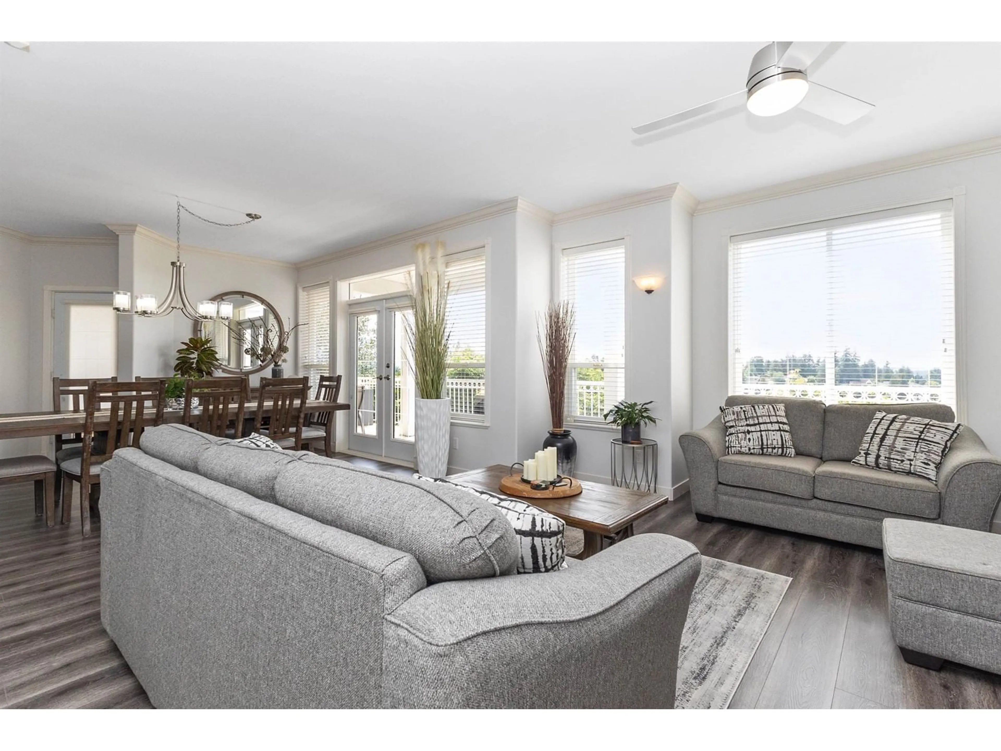2764 ST MORITZ, Abbotsford, British Columbia V3G1C3
Contact us about this property
Highlights
Estimated ValueThis is the price Wahi expects this property to sell for.
The calculation is powered by our Instant Home Value Estimate, which uses current market and property price trends to estimate your home’s value with a 90% accuracy rate.Not available
Price/Sqft$467/sqft
Est. Mortgage$8,589/mo
Tax Amount (2024)$6,851/yr
Days On Market24 days
Description
Incredibly Rare East Abbotsford Home with Sweeping Valley Views! Over 4,000 sqft of living space with two fully self-contained suites, each over 2,000 sqft - perfect for multigenerational living or combining families. Each suite features its own private driveway & double garage! Extensively updated between 2021-2025 including: 2 kitchens w/ appliances, cabinets & countertops, flooring & paint throughout, heat pump & A/C, ensuites, patio cover, expanded driveway & exterior paint. This home features two stunning primary bedrooms-both w/ luxurious ensuites, main floor incl fireplace, double vanity & French doors opening to an upper deck with sweeping mountain views. Enjoy spectacular panoramic views from both upper & lower decks & relax in your private hot tub. (id:39198)
Property Details
Interior
Features
Exterior
Parking
Garage spaces -
Garage type -
Total parking spaces 8
Property History
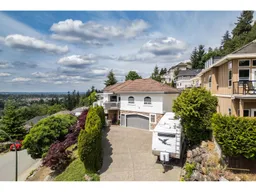 40
40
