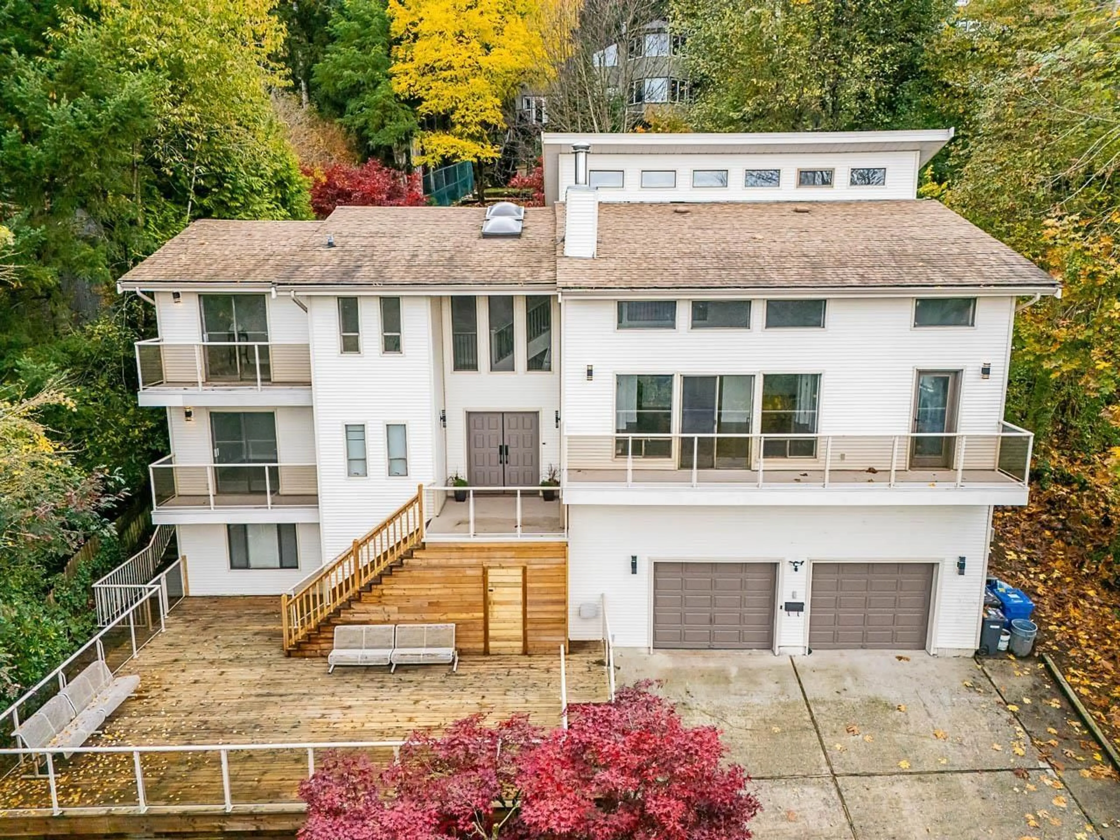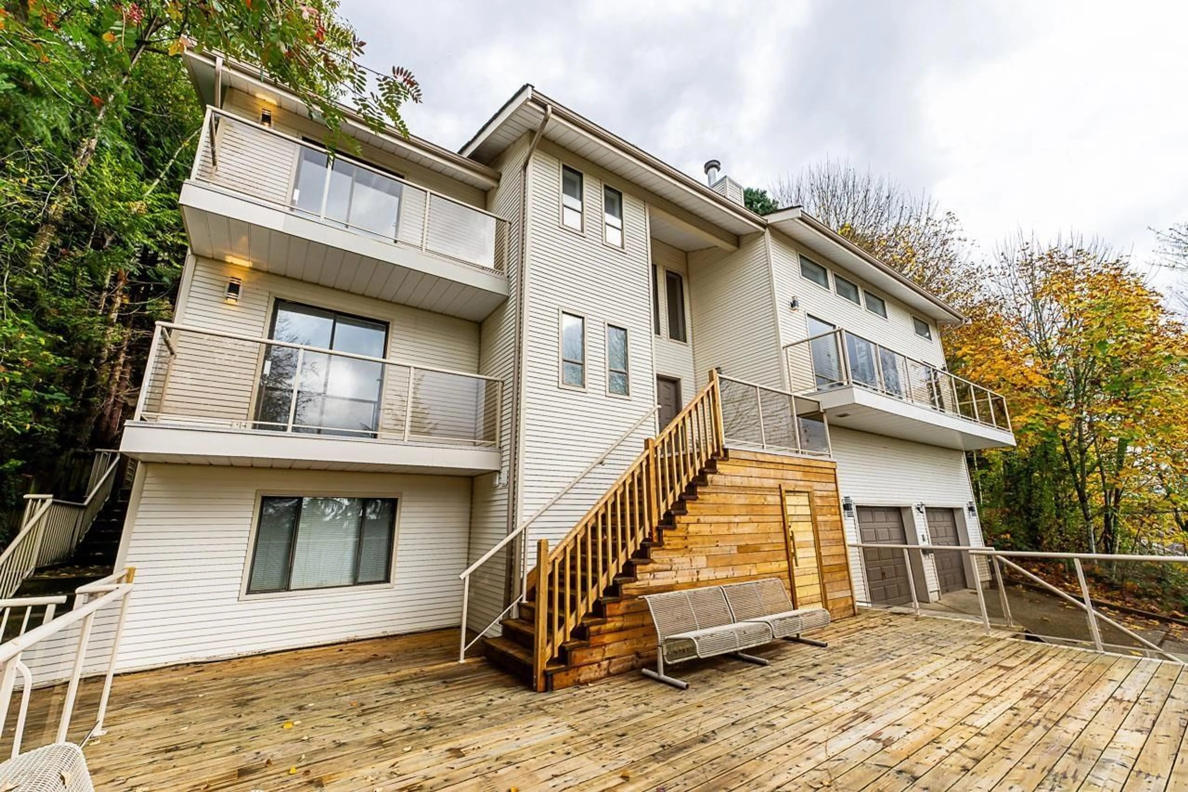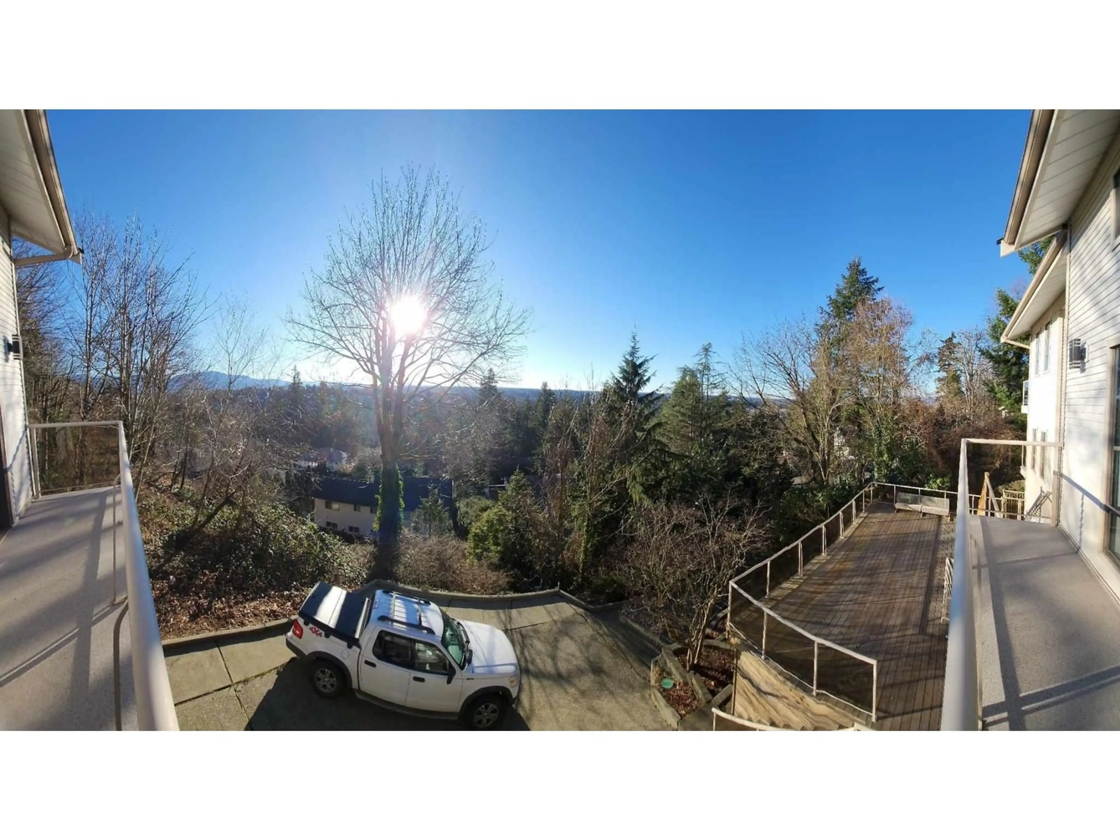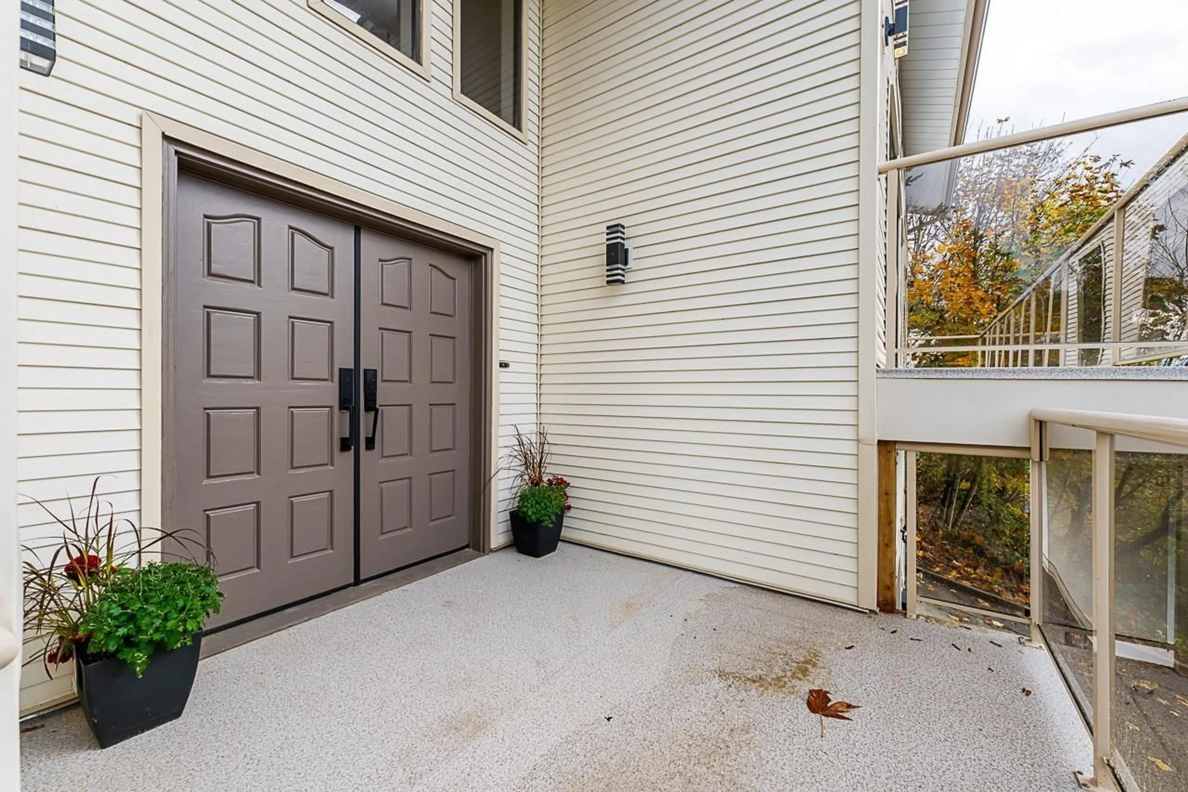2616 ST GALLEN WAY, Abbotsford, British Columbia V3G1C3
Contact us about this property
Highlights
Estimated ValueThis is the price Wahi expects this property to sell for.
The calculation is powered by our Instant Home Value Estimate, which uses current market and property price trends to estimate your home’s value with a 90% accuracy rate.Not available
Price/Sqft$348/sqft
Est. Mortgage$6,012/mo
Tax Amount ()-
Days On Market155 days
Description
FIRST TIME ON MARKET! LOCATED ON GLEN MOUNTAIN IN ABBOTSFORD, THIS BUILDERS OWN HOME BOASTS 6 BDRM 3 BATH OVER 4000 SQFT VIEW HOME IS STUNNING. QUIET, PRIVATE AND SHELTERED. VERY UNIQUE 5 LEVEL HOME WITH GLEAMING WOOD FLOORS, OPEN STAIRCASE, 4 PATIO/BALCONIES, GORGEOUS LANDSCAPING, SIGNIFICANT UPGRADES FROM ELECTRICAL/LIGHTING/ PLUMBING, PAINT, INTERIOR DOORS, RAILINGS, AND NEW DECKS TO MENTION A FEW! GREAT ROOF LINE WITH LOTS OF WINDOWS FOR BIG, BRIGHT ROOMS. HUGE KITCHEN/DINING AREA OVERLOOKS BEAUTIFUL YARD WITH KOI POND AND TENNIS/BASKETBALL COURT! HUGE MSTR SUITE WITH GORGEOUS ENSUITE! 2 CAR GARAGE WITH EXTRA STALL FOR TOYS! CLOSE TO SEVEN OAKS SHOPPING CENTRE, ABBY CENTRE FOR SPORTS & ENTERTAINMENT, PARKS, RECREATIONAL FACILITIES AND THE UNIVERSITY OF FRASER VALLEY. (id:39198)
Property Details
Interior
Features
Exterior
Features
Parking
Garage spaces 4
Garage type Garage
Other parking spaces 0
Total parking spaces 4
Property History
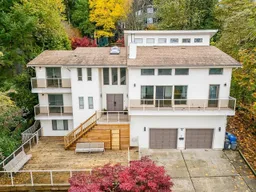 40
40
