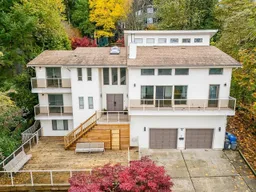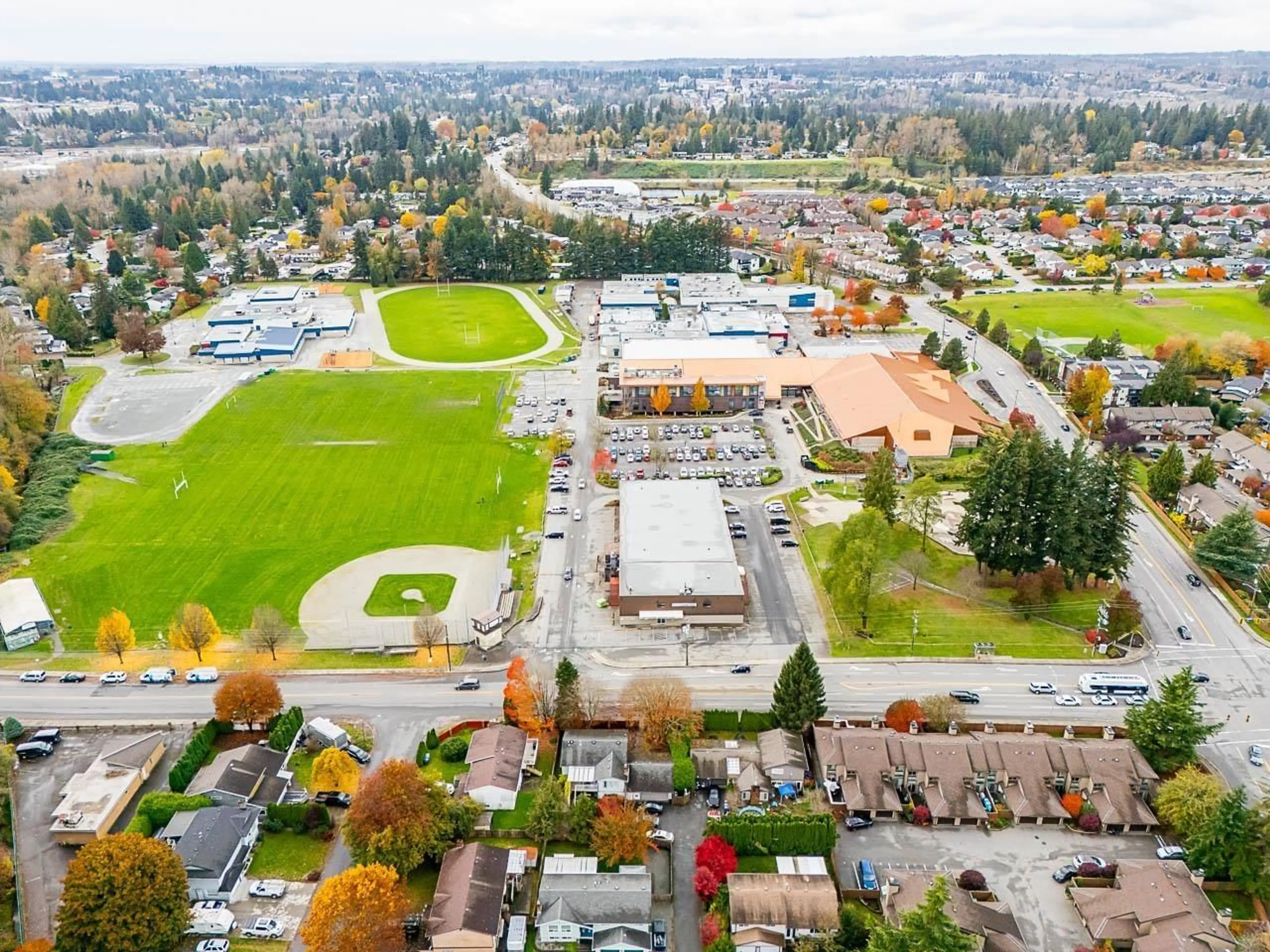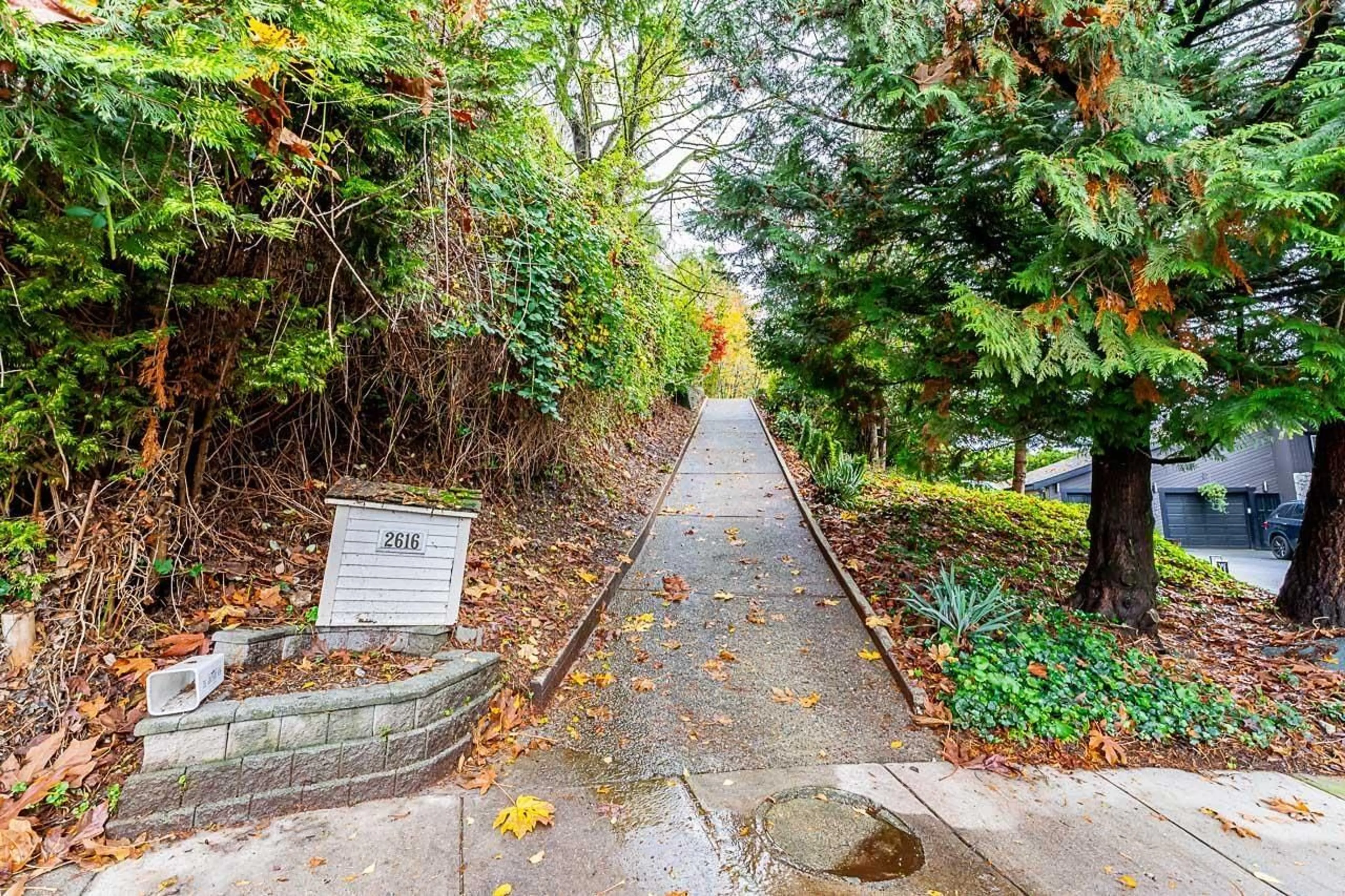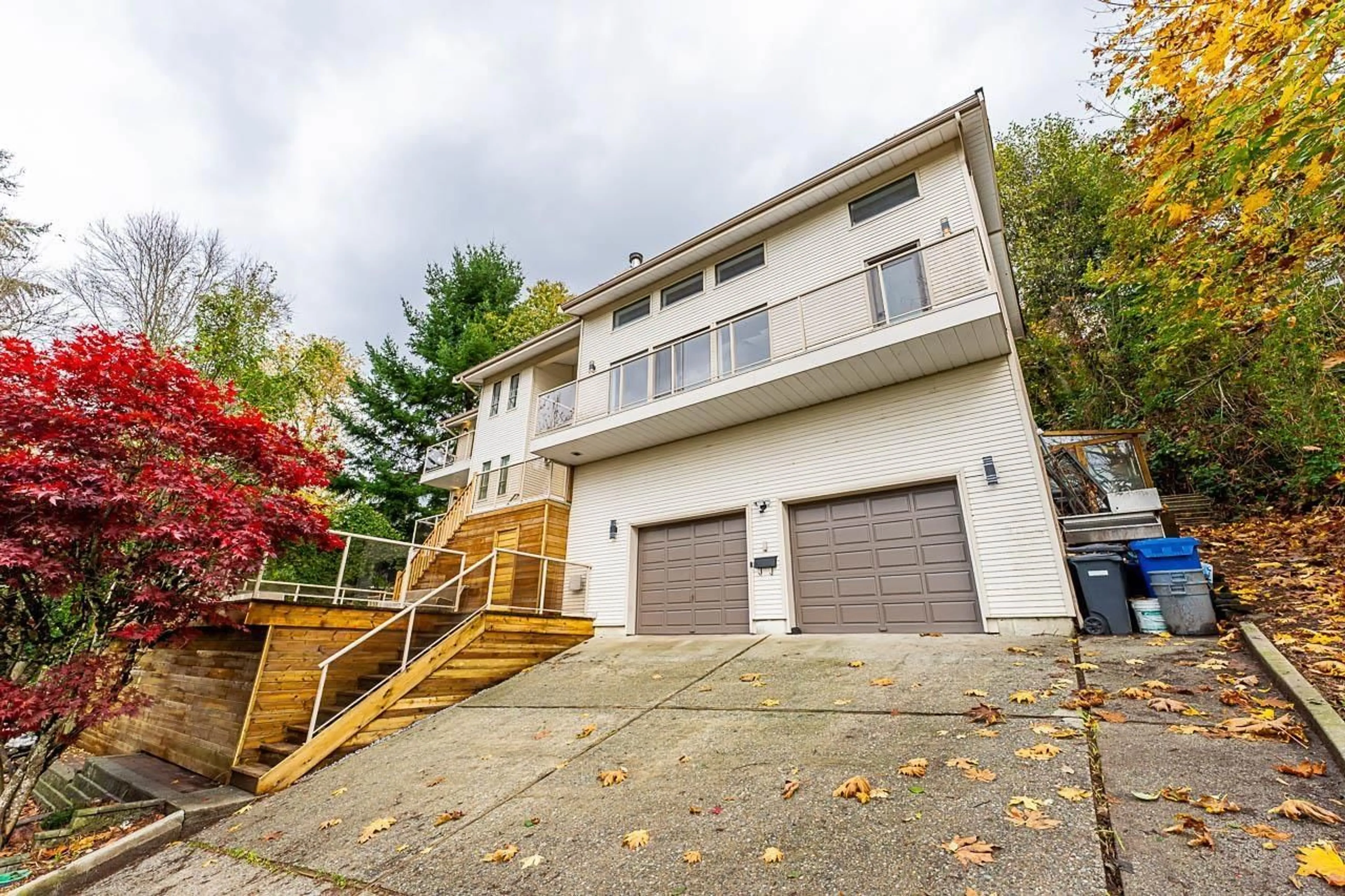2616 ST GALLEN, Abbotsford, British Columbia V3G1C3
Contact us about this property
Highlights
Estimated valueThis is the price Wahi expects this property to sell for.
The calculation is powered by our Instant Home Value Estimate, which uses current market and property price trends to estimate your home’s value with a 90% accuracy rate.Not available
Price/Sqft$310/sqft
Monthly cost
Open Calculator
Description
NOW LISTED FOR THE FIRST TIME! PERCHED ON GLEN MOUNTAIN IN ABBOTSFORD, THIS 7 BEDROOM 3 BATH DESIGNER HOME OFFERS 4000 SQFT OF SPECTACULAR VIEWS. SERENE, PRIVATE AND WELL-TUCKED AWAY. STRIKING 5 LEVEL LAYOUT SHOWCASES SHINING HARDWOOD, AIRY STAIRWELL, 4 BALCONIES/PATIOS, EXPERTLY MANICURED GARDENS, AND MAJOR UPDATES THROUGHOUT: NEW LIGHTING, WIRING, PLUMBING, DOORS, RAILINGS, FRESH PAINT AND REBUILT DECKS-TO NAME A FEW. BOLD ROOF LINES WITH AMPLE WINDOWS CREATE SUN-FILLED SPACES. OVERSIZED KITCHEN/DINING OVERLOOKS A KOI POND AND DUAL SPORTS COURT! PRIMARY SUITE IS GRAND WITH LUXURY ENSUITE! LARGE GARAGE AND EXTRA BAY FOR GEAR! MINUTES TO SHOPPING AT SEVEN OAKS, SPORTS & REC AT ABBY CENTRE, TRAILS, PARKS, AND THE UNIVERSITY OF FRASER VALLEY. (id:39198)
Property Details
Interior
Features
Exterior
Parking
Garage spaces -
Garage type -
Total parking spaces 4
Property History
 39
39




