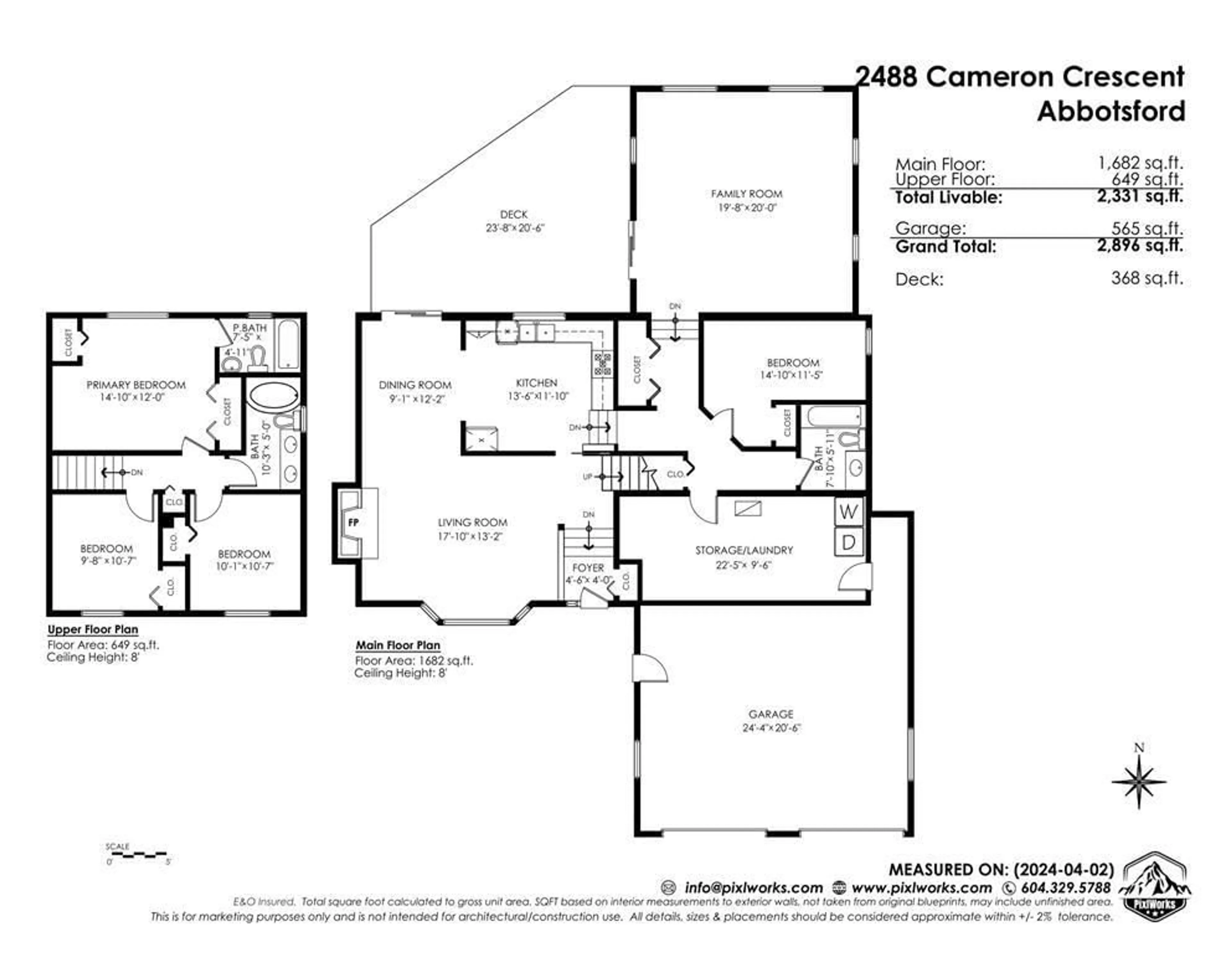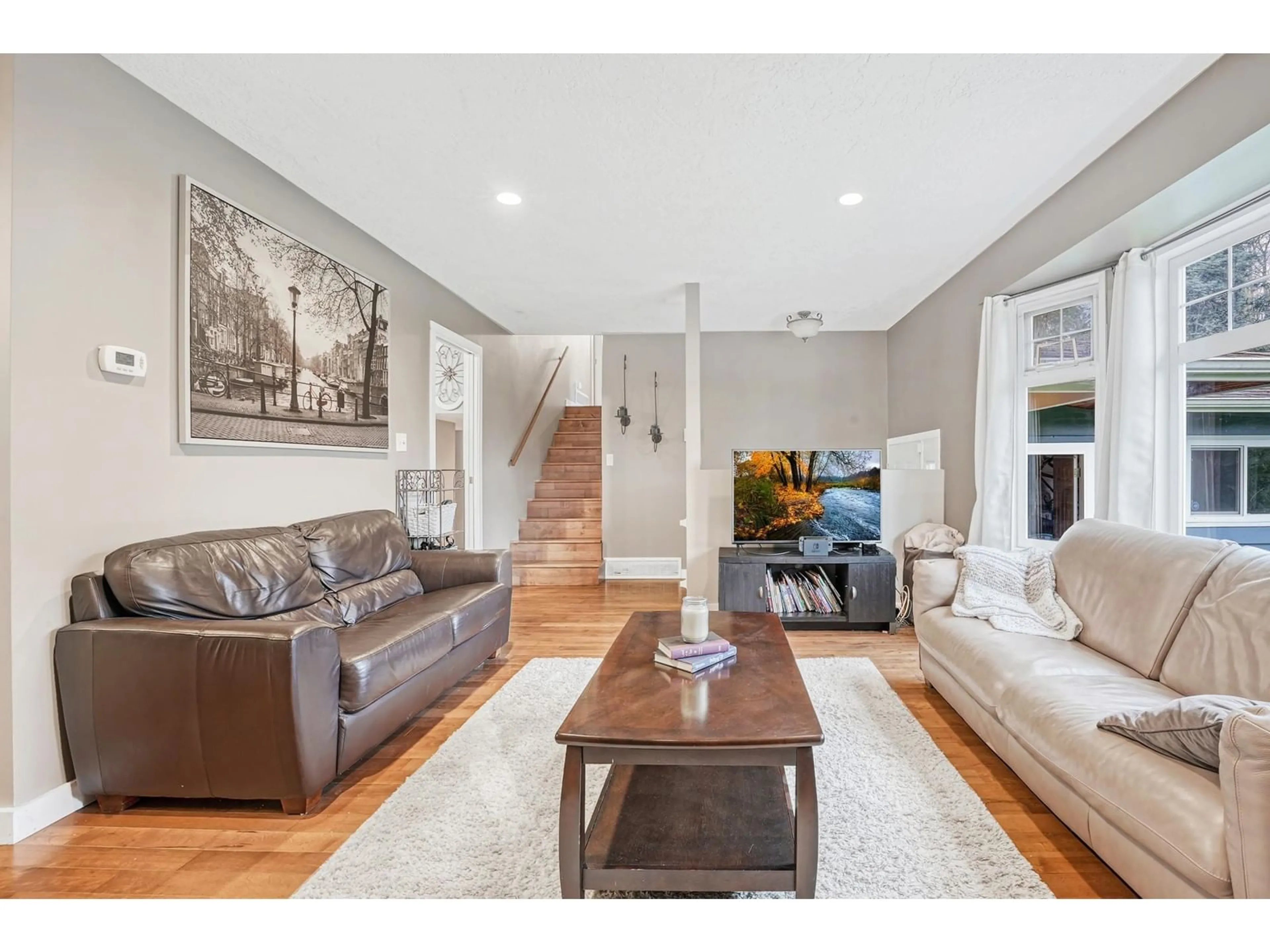2488 CAMERON, Abbotsford, British Columbia V3G2A9
Contact us about this property
Highlights
Estimated ValueThis is the price Wahi expects this property to sell for.
The calculation is powered by our Instant Home Value Estimate, which uses current market and property price trends to estimate your home’s value with a 90% accuracy rate.Not available
Price/Sqft$422/sqft
Est. Mortgage$4,230/mo
Tax Amount (2024)$4,571/yr
Days On Market10 days
Description
Welcome home to the highly sought-after McMillan area of East Abbotsford! This spacious 4-bedroom, 3-bathroom home sits on a generous 1/4-acre lot, providing plenty of room for your family to grow and make lasting memories. Recent upgrades include a newer H20 tank and furnace, fresh interior paint, gutters, and updated kitchen backsplash with stainless steel appliances. Cozy up by the stunning stone fireplace or host gatherings on the recently replaced deck overlooking the backyard. Off of the main level you'll find a versatile space with a bedroom, laundry area, and a large 19' x 19' family room, complete with a second gas fireplace and separate entrance perfect for guests. Fantastic Location, close to highway and the ARC. (id:39198)
Property Details
Interior
Features
Exterior
Parking
Garage spaces -
Garage type -
Total parking spaces 6
Property History
 31
31




