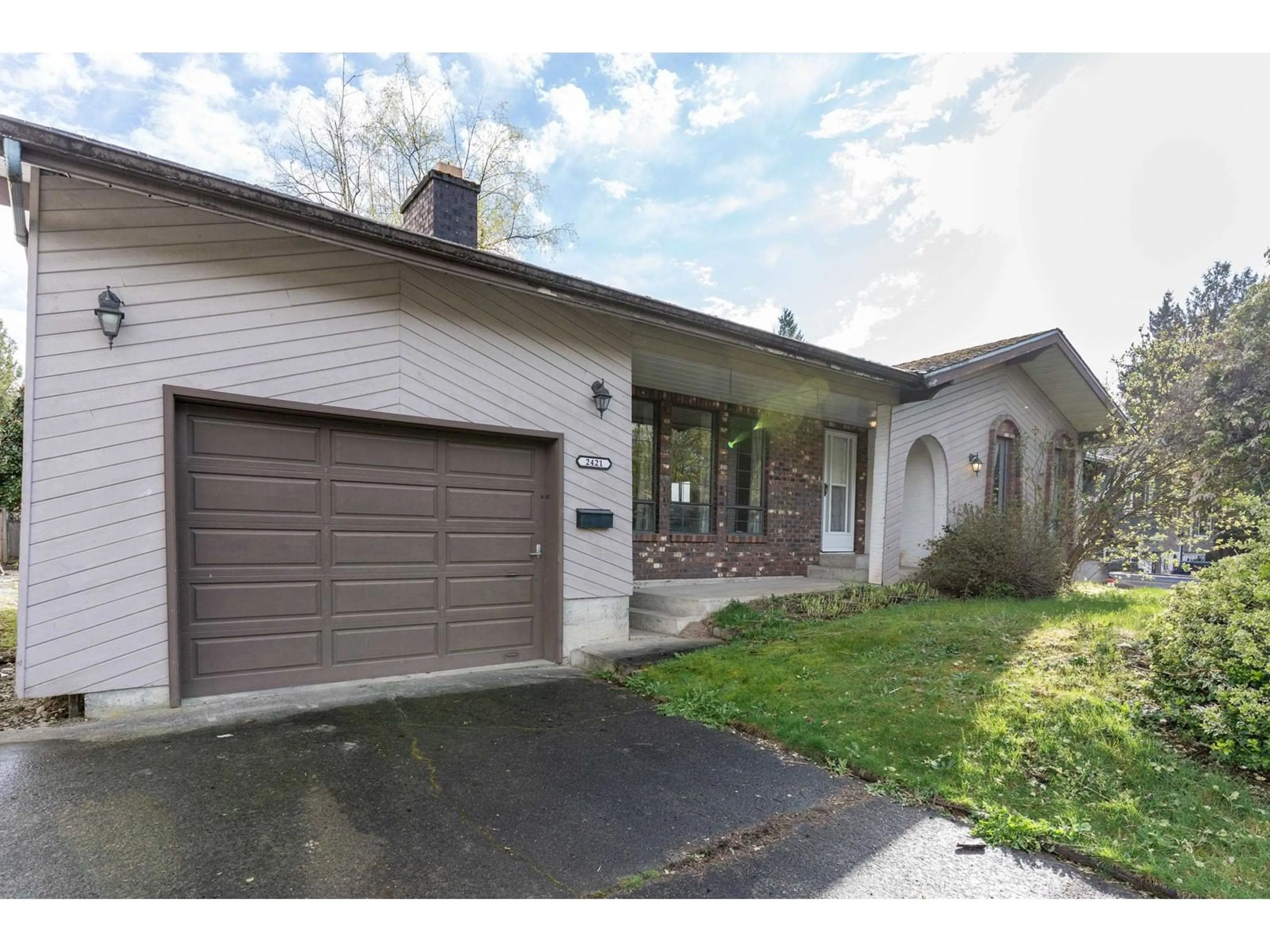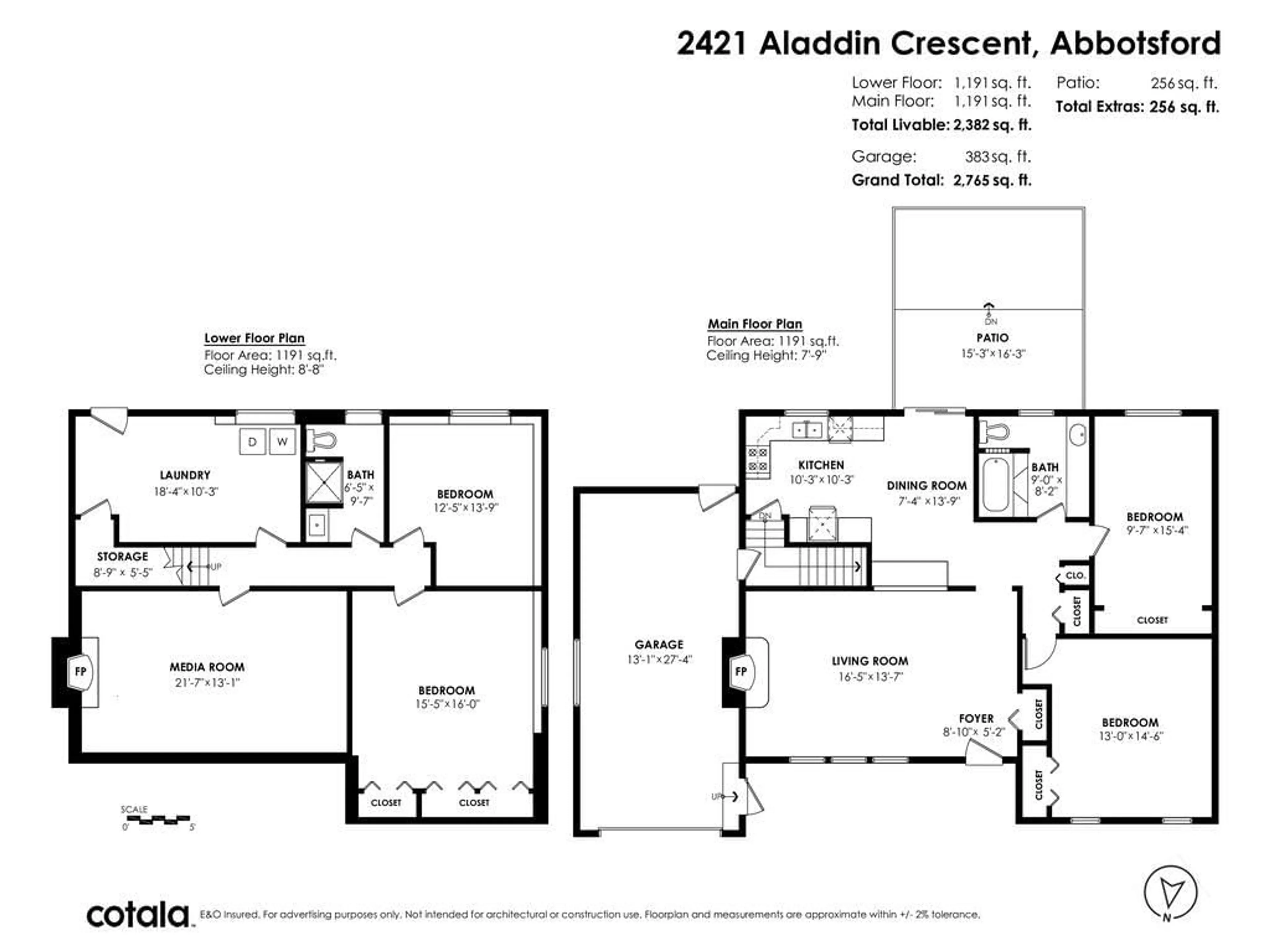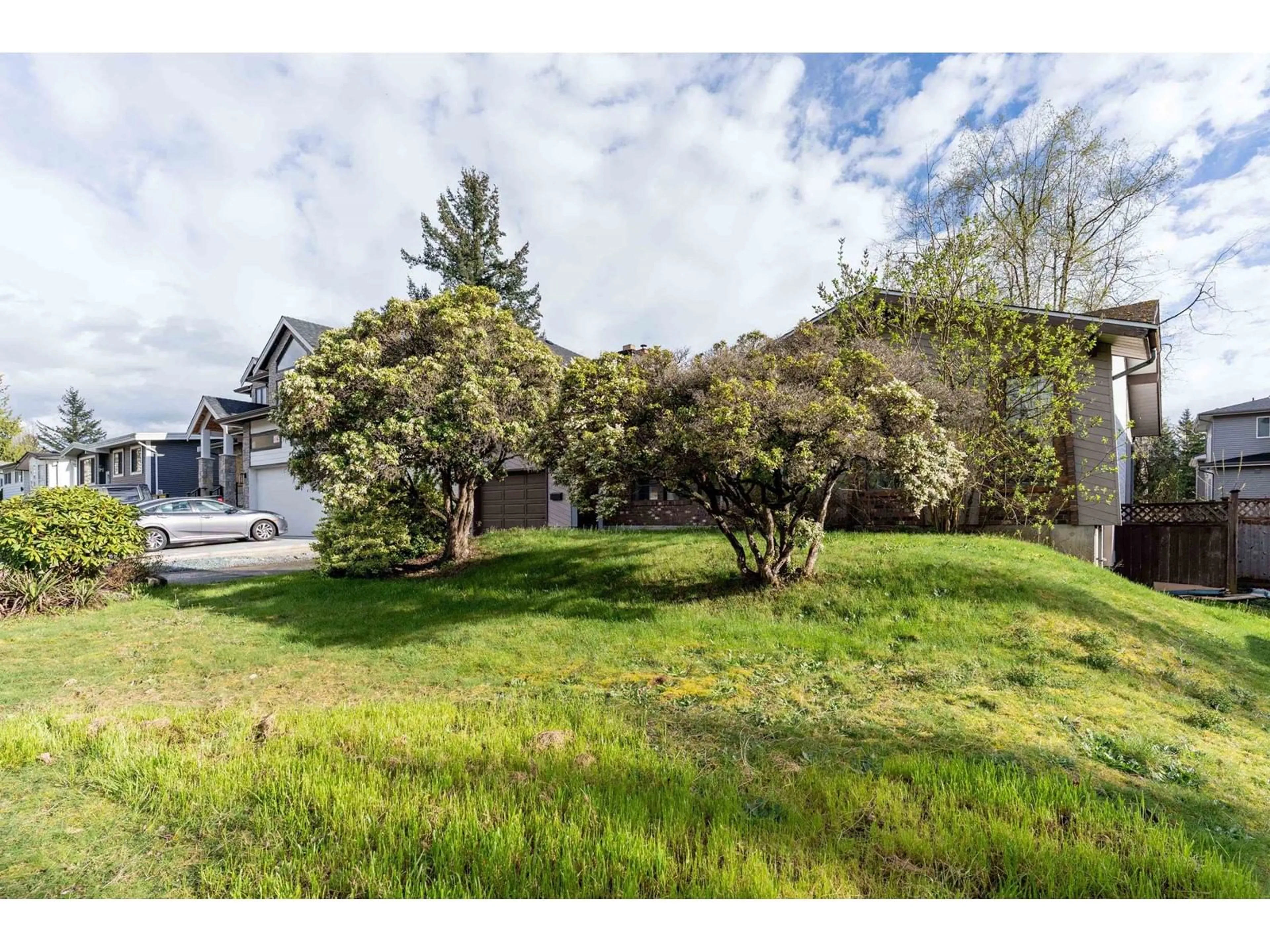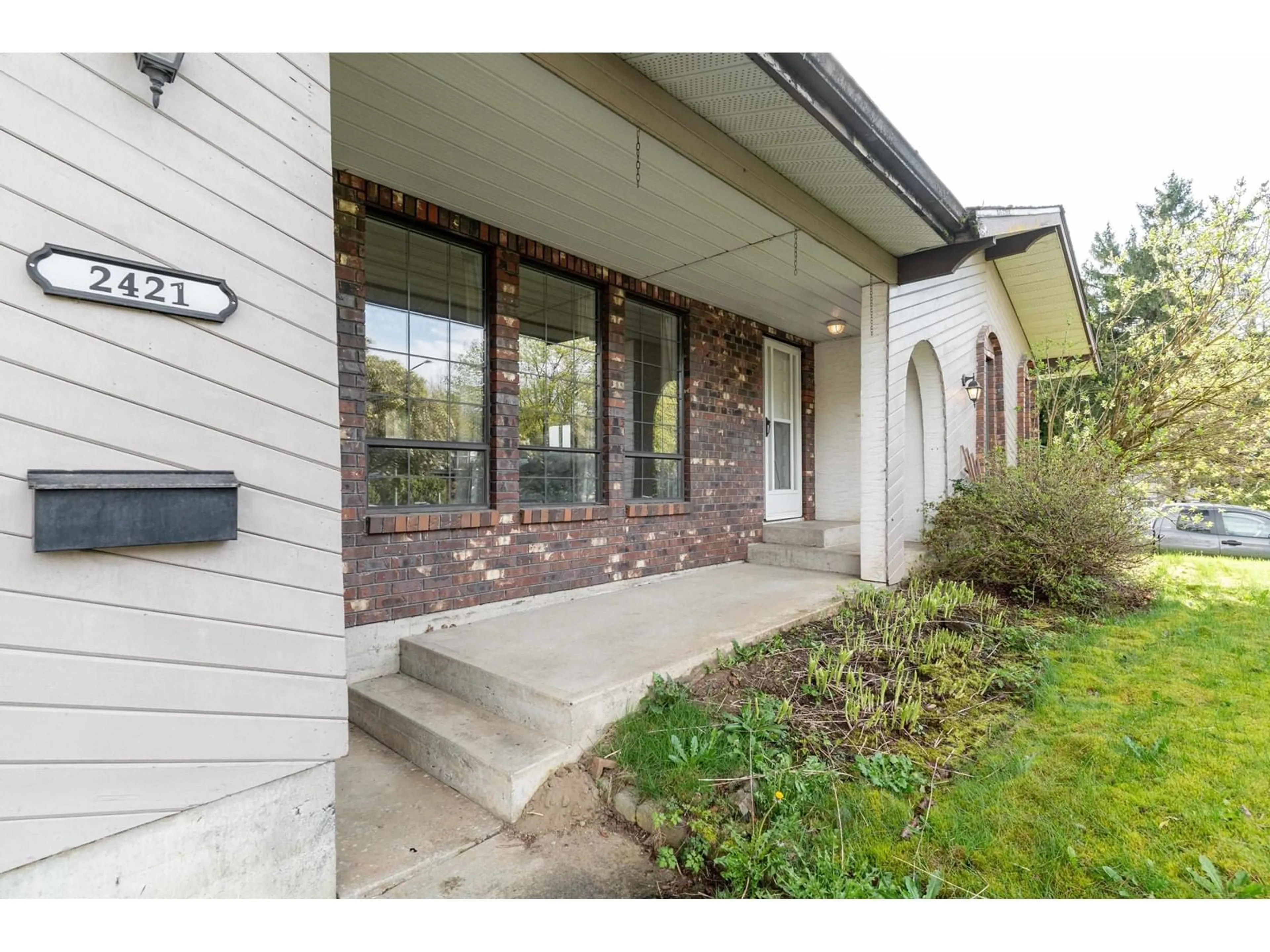2421 ALADDIN, Abbotsford, British Columbia V2S5K7
Contact us about this property
Highlights
Estimated ValueThis is the price Wahi expects this property to sell for.
The calculation is powered by our Instant Home Value Estimate, which uses current market and property price trends to estimate your home’s value with a 90% accuracy rate.Not available
Price/Sqft$377/sqft
Est. Mortgage$3,861/mo
Tax Amount (2024)$4,239/yr
Days On Market53 days
Description
Spacious 4 bed, 2 bath family home on a quiet street in East Abbotsford-perfect for first-time home buyers! Set on a flat, fully usable 7200 sq ft rectangular lot, ideal for today or to build your dream home in the future. Walk to all levels of schools, Abbotsford Rec Centre, shops, and more. Quick access to Hwy 1. Inside features oversized rooms, a 21-ft living room with fireplace and large BBQ deck overlooking a huge south-facing fenced yard. Basement offers 2 big bedrooms, 21-ft family room with fireplace, and separate entry-suite potential! Bring your ideas and make this home yours today! Quick possession is possible. (id:39198)
Property Details
Interior
Features
Exterior
Parking
Garage spaces -
Garage type -
Total parking spaces 3
Property History
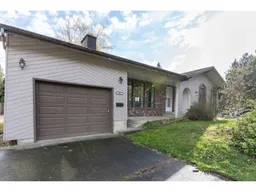 35
35
