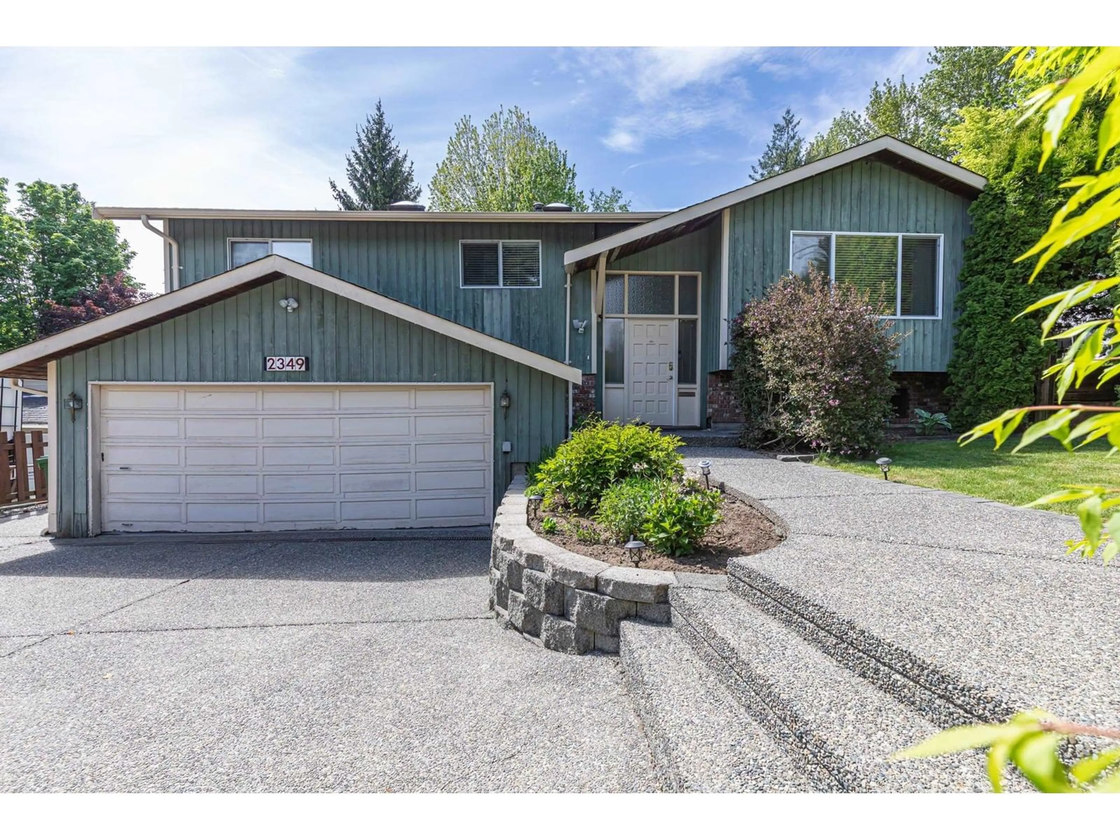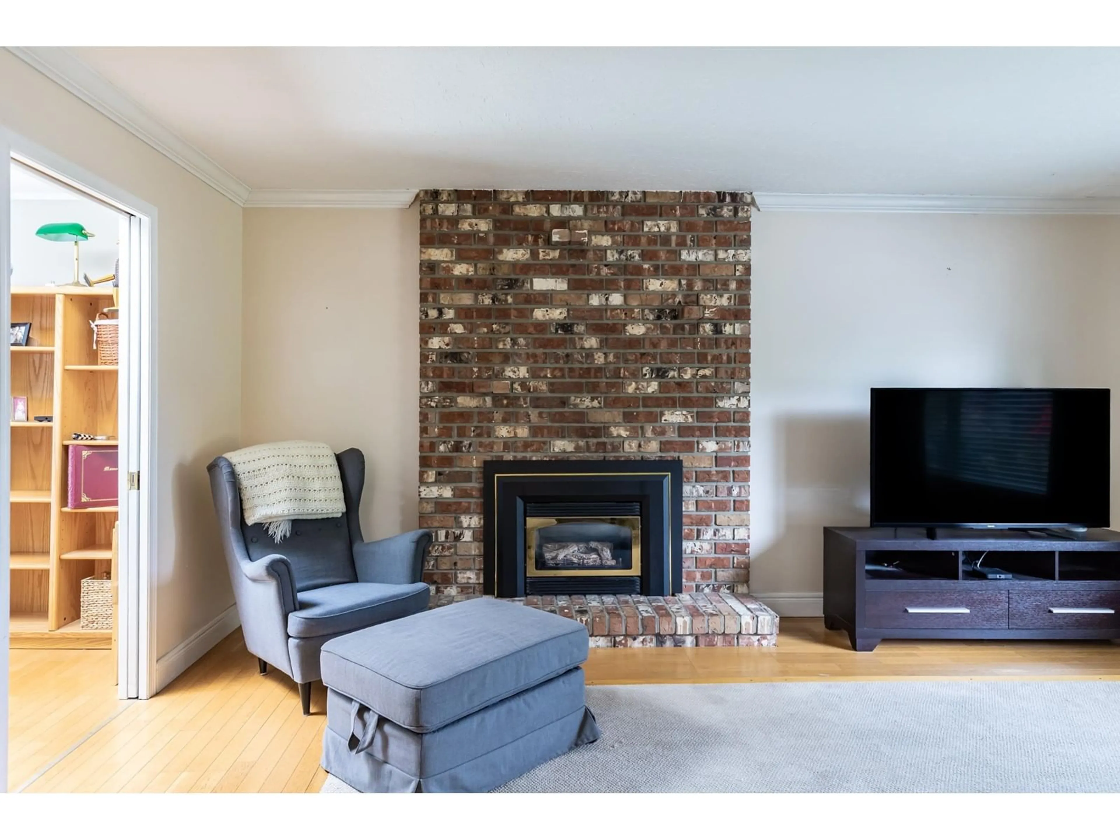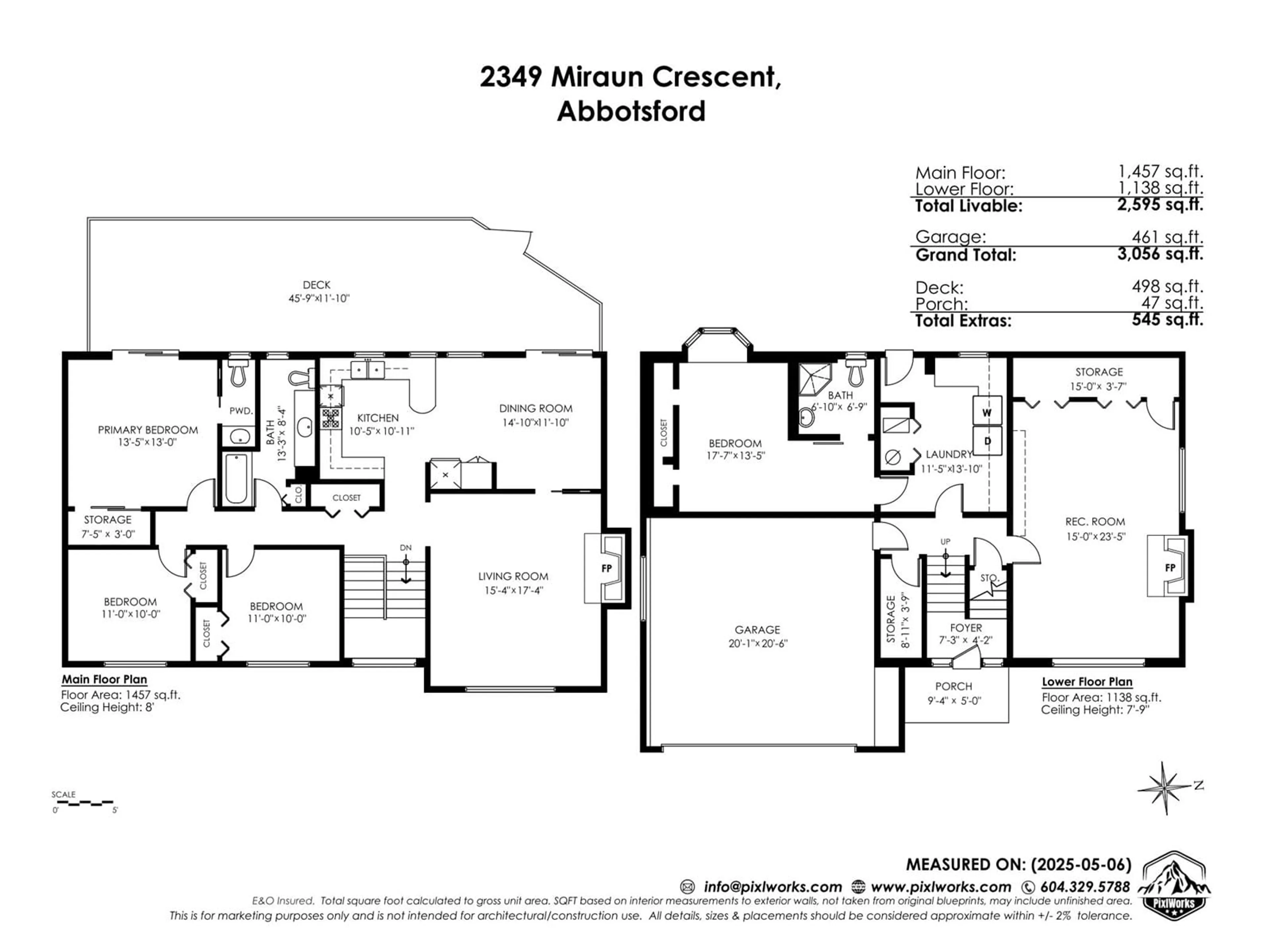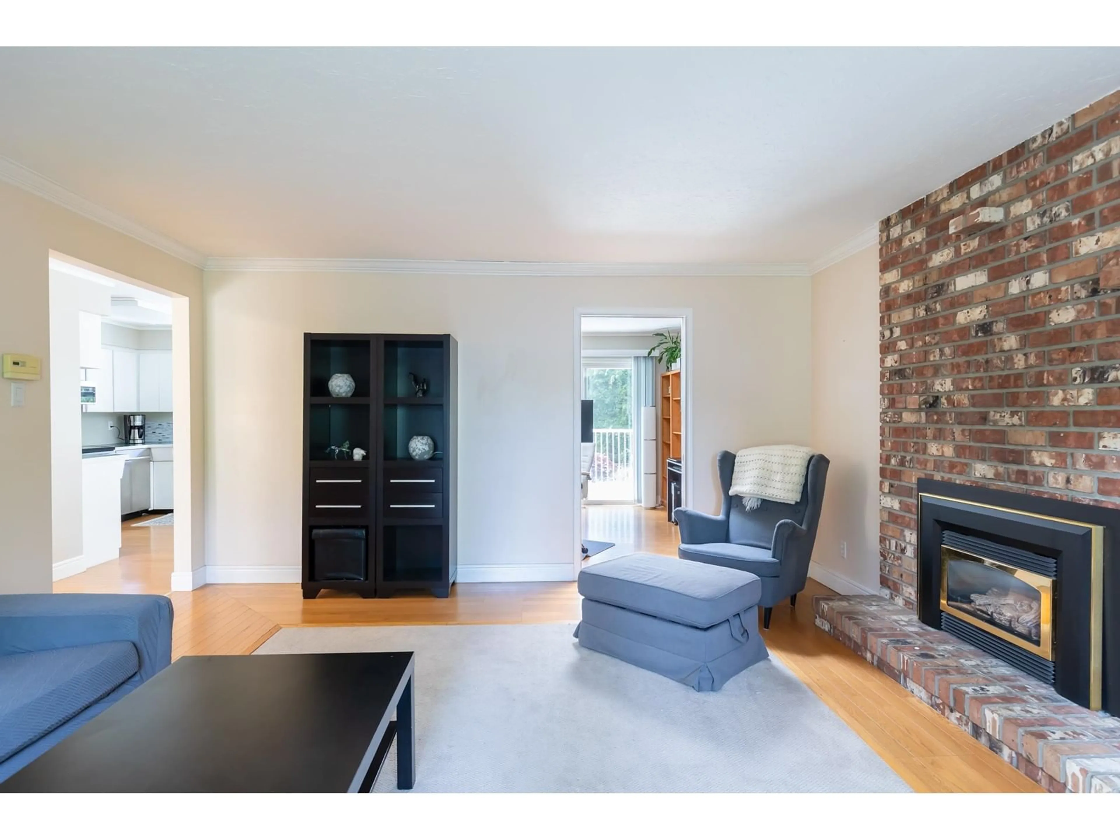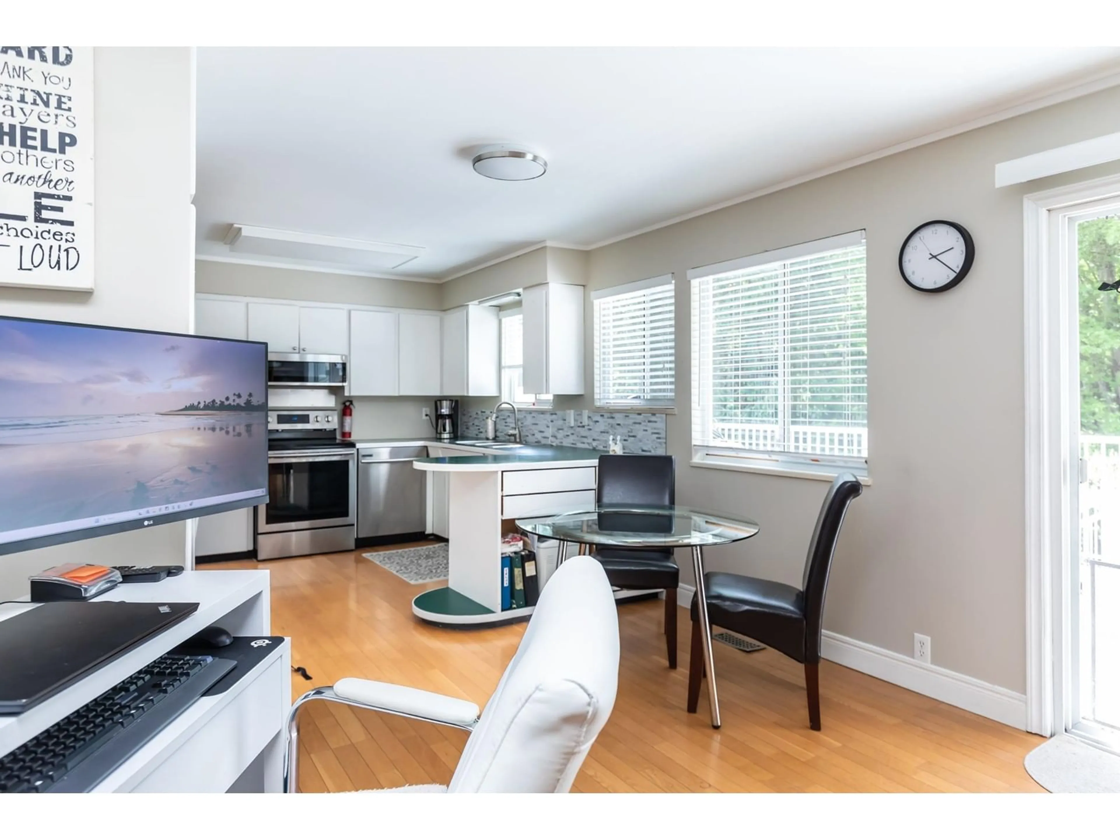2349 MIRAUN, Abbotsford, British Columbia V2S5L8
Contact us about this property
Highlights
Estimated ValueThis is the price Wahi expects this property to sell for.
The calculation is powered by our Instant Home Value Estimate, which uses current market and property price trends to estimate your home’s value with a 90% accuracy rate.Not available
Price/Sqft$366/sqft
Est. Mortgage$4,080/mo
Tax Amount (2025)$4,454/yr
Days On Market48 days
Description
Welcome to your next opportunity! This spacious 4-bedroom family home in East Abbotsford is full of character and just waiting for your personal touch. Featuring a unique split-entry layout with generous living space up and a finished daylight basement with a separate entry down. Enjoy the bright and airy main living area where natural light pours through a large skylight, highlighting the home's original charm. The open dining and kitchen flows onto a large deck-ideal for entertaining or relaxing while overlooking the lush greenbelt. Outside is a beautiful yard and multi level decks with mature landscaping and plenty of room to garden or play. Walk to all levels of schooling, the Abbotsford Rec. Centre, shopping and more. Bring your ideas and unlock the potential of this gem. (id:39198)
Property Details
Interior
Features
Exterior
Parking
Garage spaces -
Garage type -
Total parking spaces 6
Property History
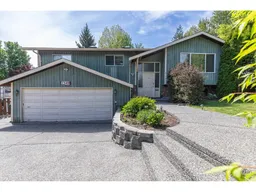 39
39
