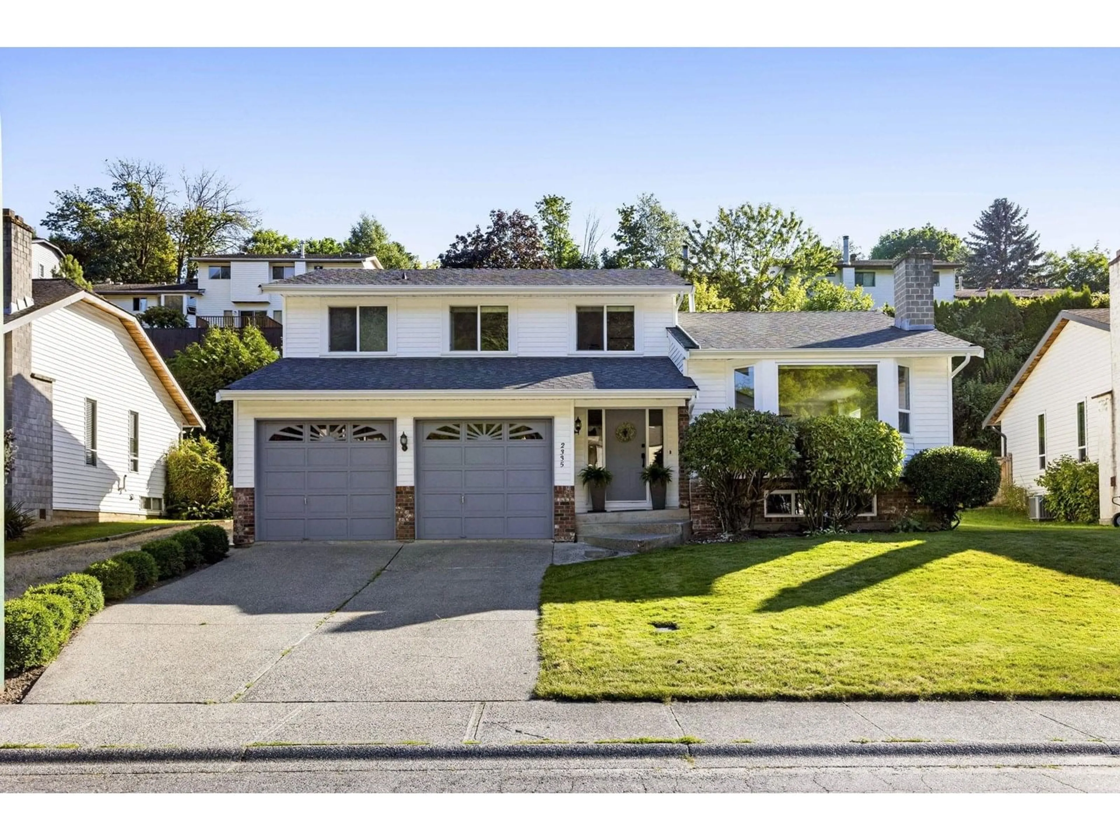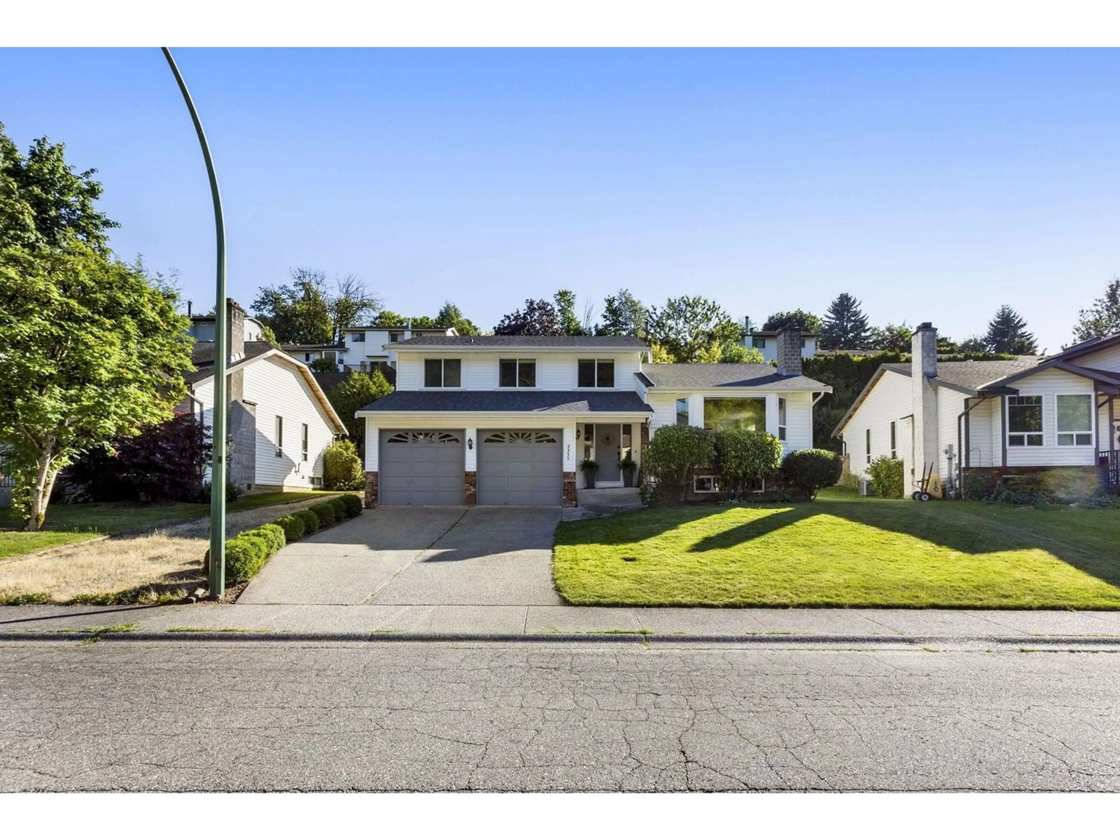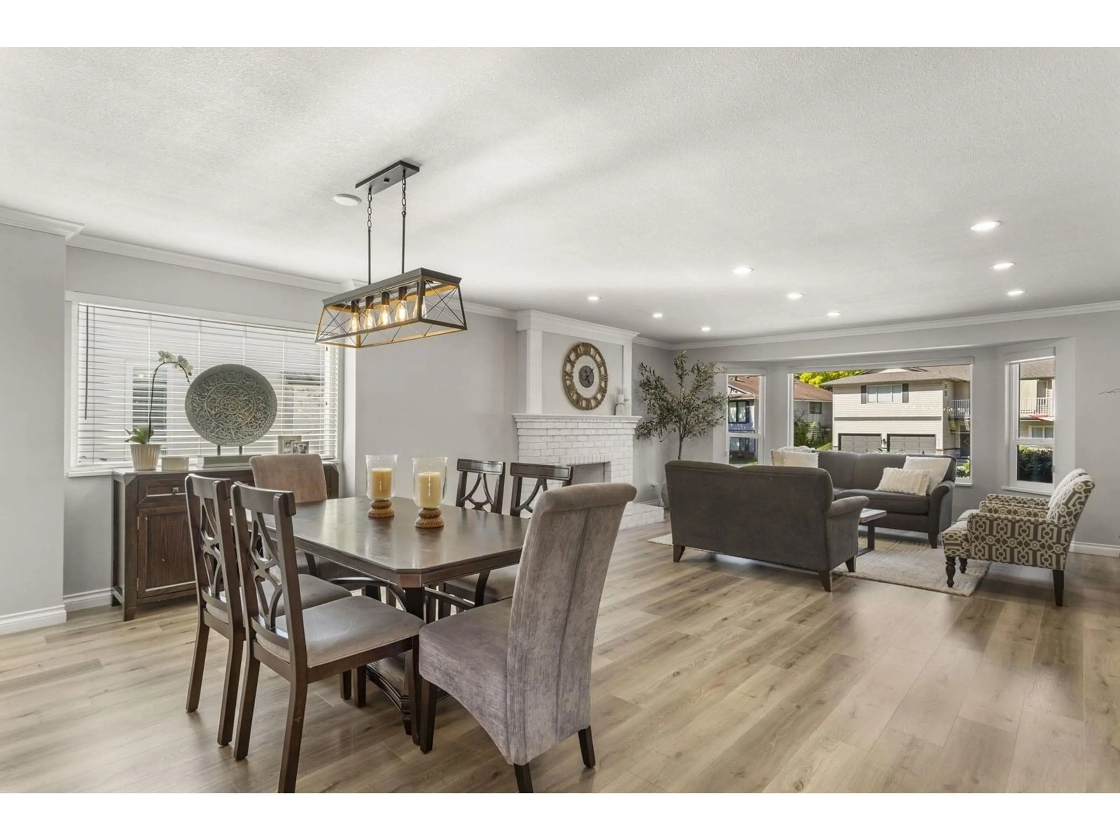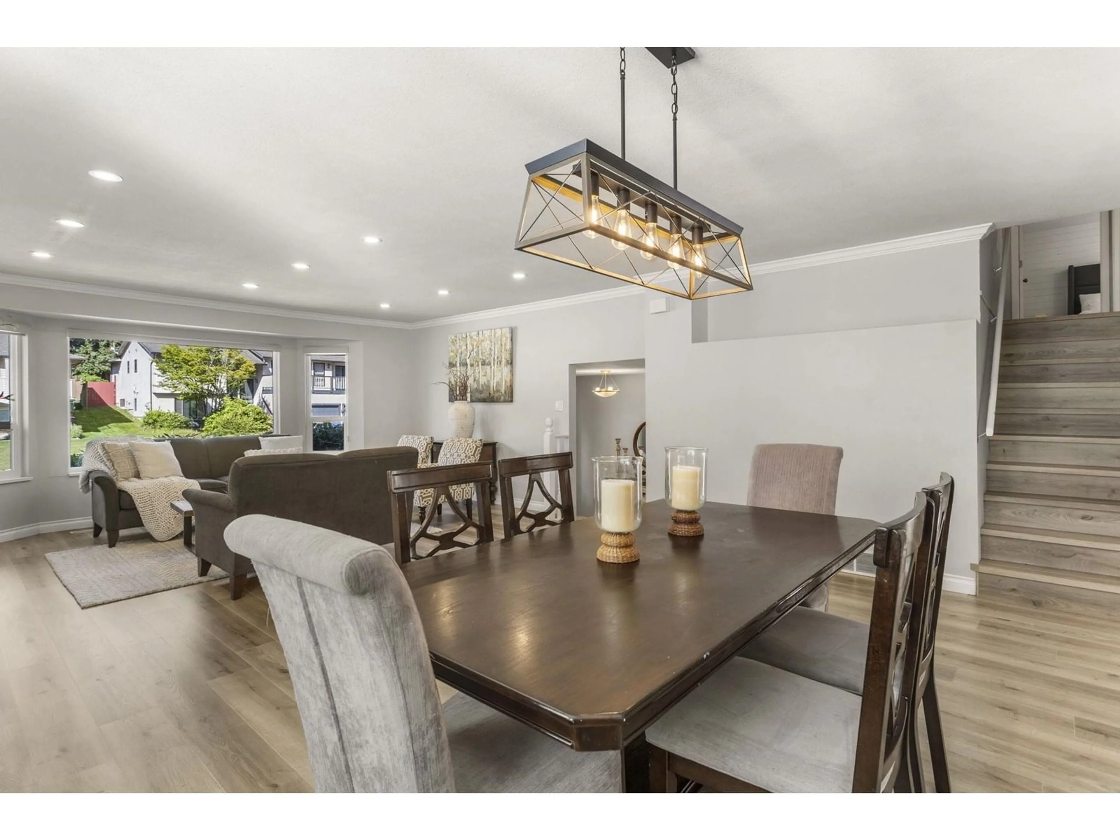2335 HARPER, Abbotsford, British Columbia V3G2B2
Contact us about this property
Highlights
Estimated valueThis is the price Wahi expects this property to sell for.
The calculation is powered by our Instant Home Value Estimate, which uses current market and property price trends to estimate your home’s value with a 90% accuracy rate.Not available
Price/Sqft$384/sqft
Monthly cost
Open Calculator
Description
Finally, an updated, move-in ready home where you won't have to lift a finger for years! 2335 Harper Drive offers 5 bedrooms plus office, 4 bathrooms, and every major upgrade already done. The brand new kitchen features quartz counters, custom cabinetry, and premium appliances, opening into bright, open concept living spaces. Enjoy new windows, air conditioning, furnace, roof, gutters, hot water tank, flooring, lighting, paint, and much more. Downstairs offers flexibility with a spacious rec room, bedroom, and full bath-ideal for teens, guests, or extended family. Step outside to your private backyard sanctuary: peaceful, fully fenced, and beautifully landscaped for quiet mornings, family play, or summer evenings under the stars. All on a quiet street, walking distance to great schools. (id:39198)
Property Details
Interior
Features
Exterior
Parking
Garage spaces -
Garage type -
Total parking spaces 4
Property History
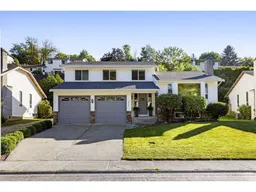 40
40
