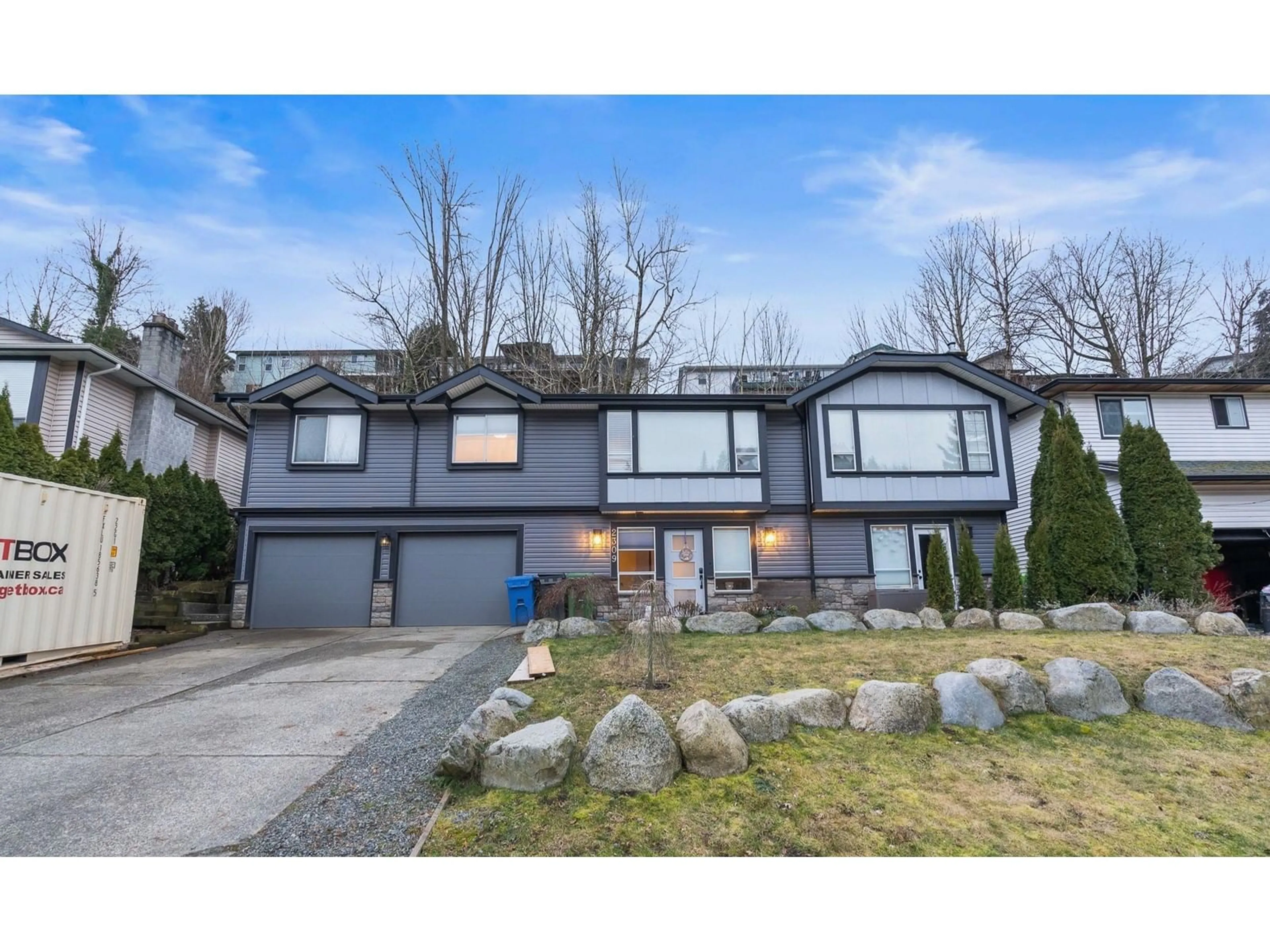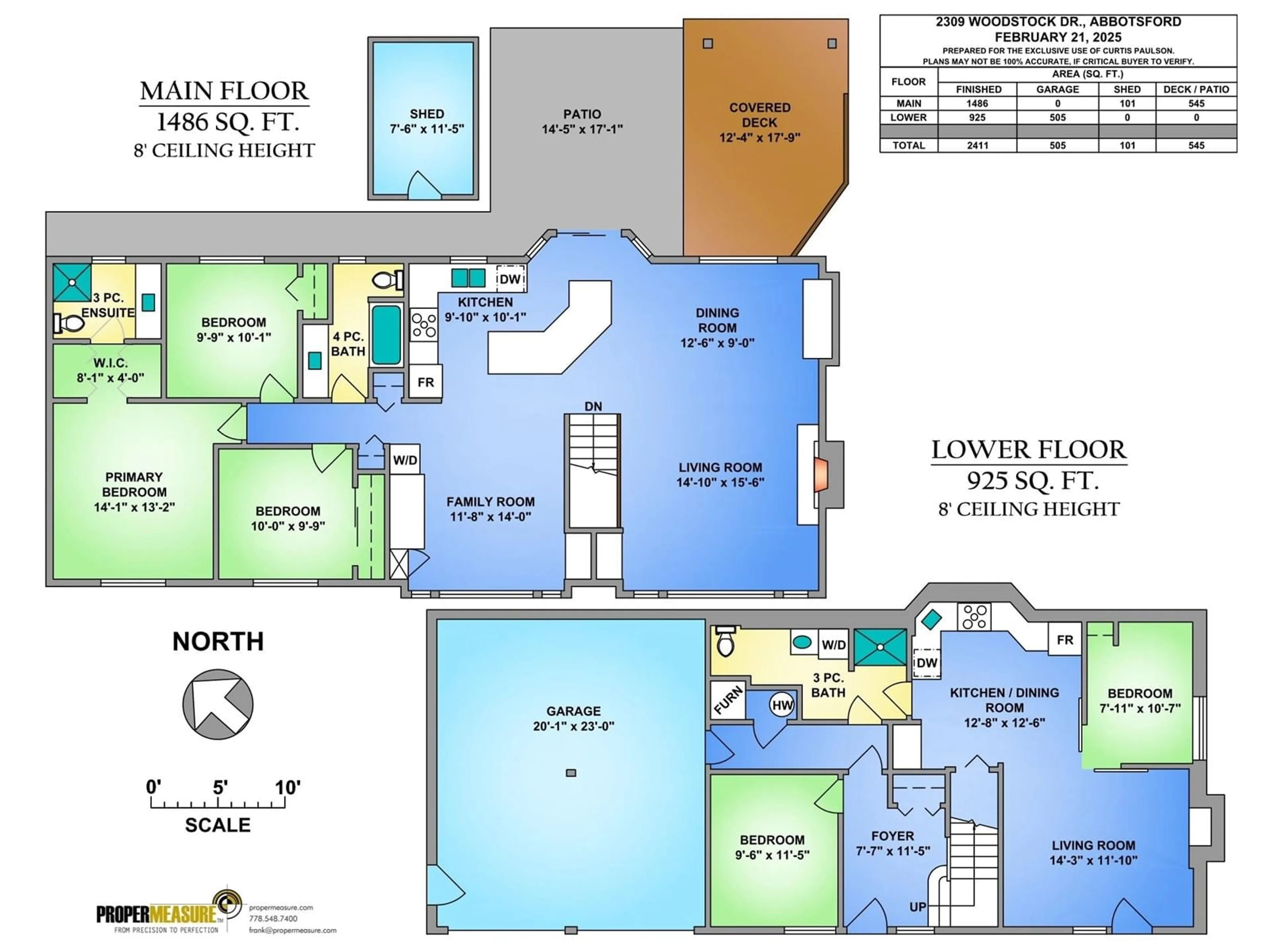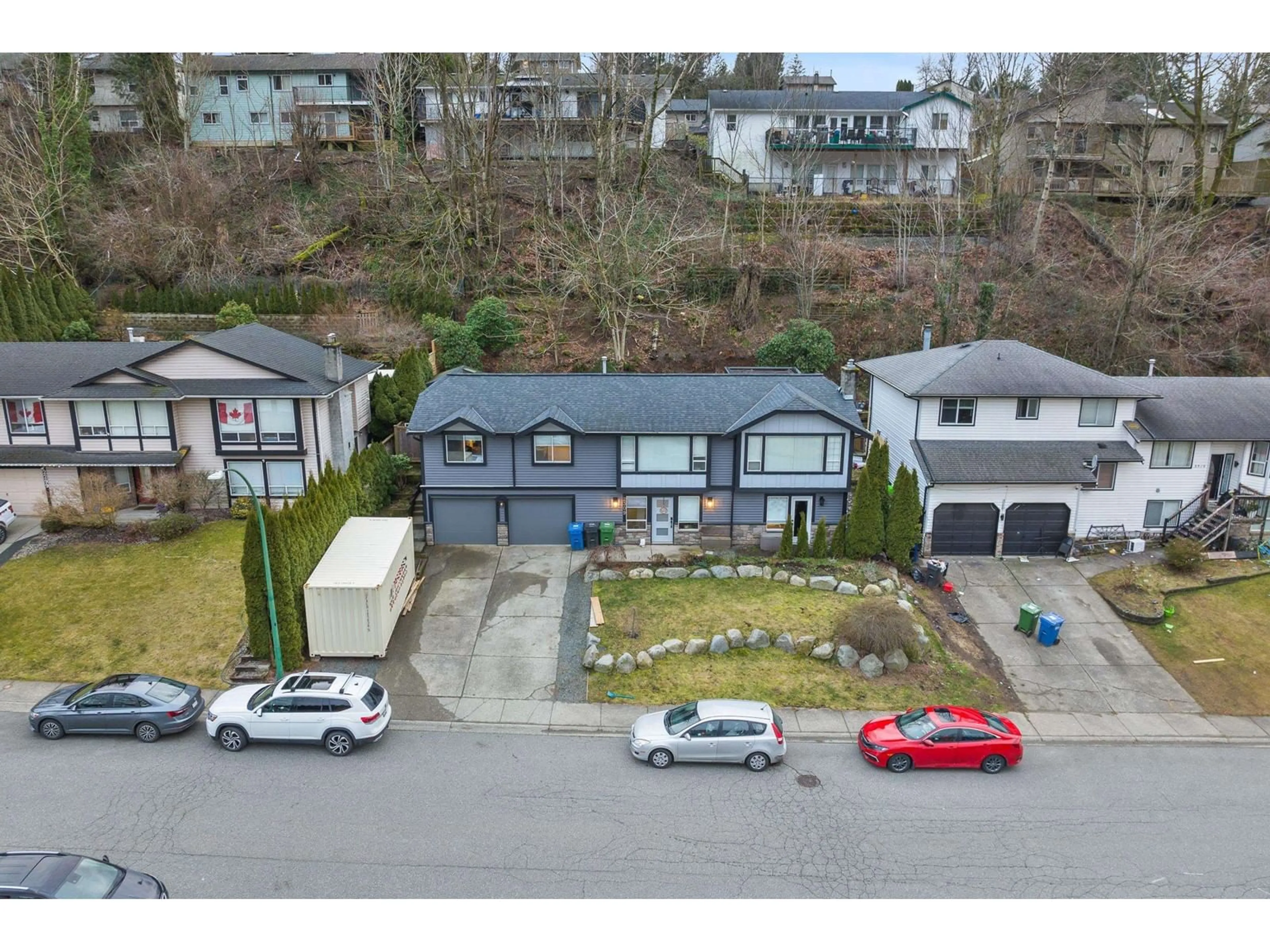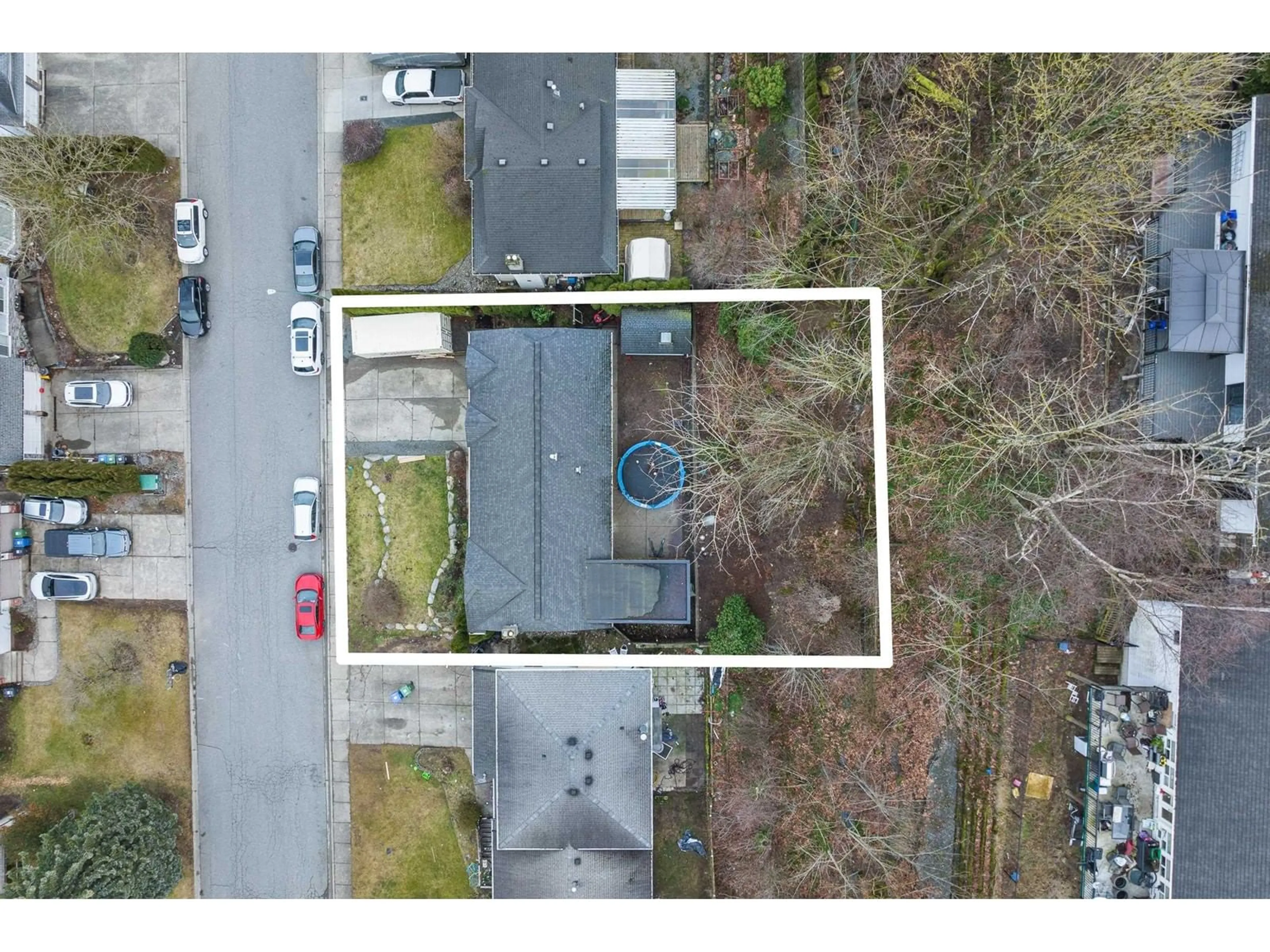2309 WOODSTOCK, Abbotsford, British Columbia V3G2E5
Contact us about this property
Highlights
Estimated ValueThis is the price Wahi expects this property to sell for.
The calculation is powered by our Instant Home Value Estimate, which uses current market and property price trends to estimate your home’s value with a 90% accuracy rate.Not available
Price/Sqft$476/sqft
Est. Mortgage$4,938/mo
Tax Amount (2024)$4,374/yr
Days On Market3 days
Description
Located in East Abbotsford on Woodstock Drive sits a spacious family home offering 5 bedrooms and 3 bathrooms, including a private 1-bedroom suite perfect for guests or extended family. The main level features a large living room and dining room, ideal for entertaining and family gatherings. The double garage provides ample space for vehicles and storage. Enjoy the tranquility of living on a dead-end street, ensuring privacy and low traffic. The backyard is a true oasis, with a covered patio perfect for outdoor relaxation with privacy for you and your family. Located in a highly sought-after neighbourhood, this home is within walking distance to excellent schools, parks, and scenic hiking trails, making it the perfect place to call home for active families. (id:39198)
Property Details
Interior
Features
Exterior
Parking
Garage spaces -
Garage type -
Total parking spaces 6
Property History
 39
39



