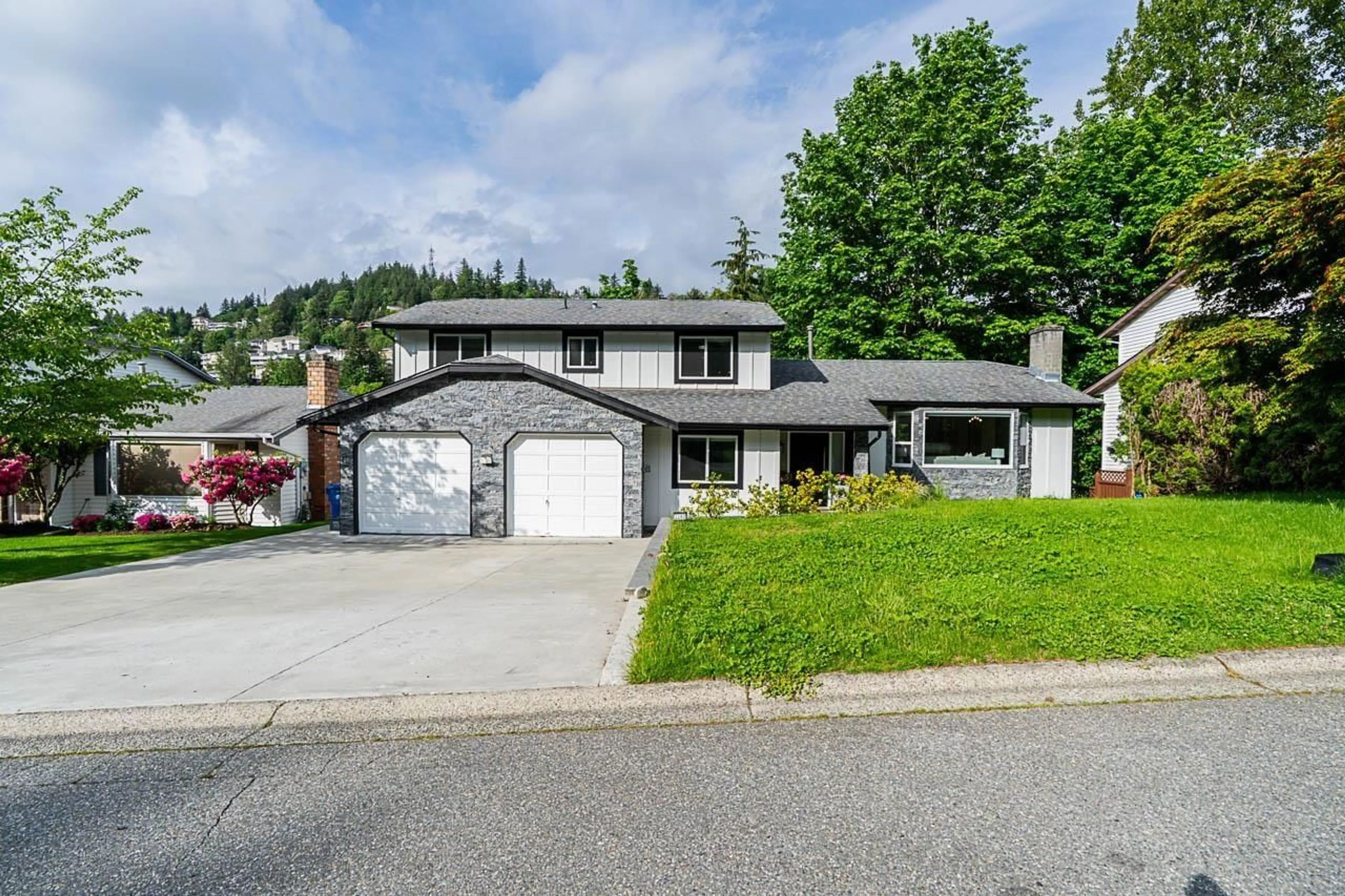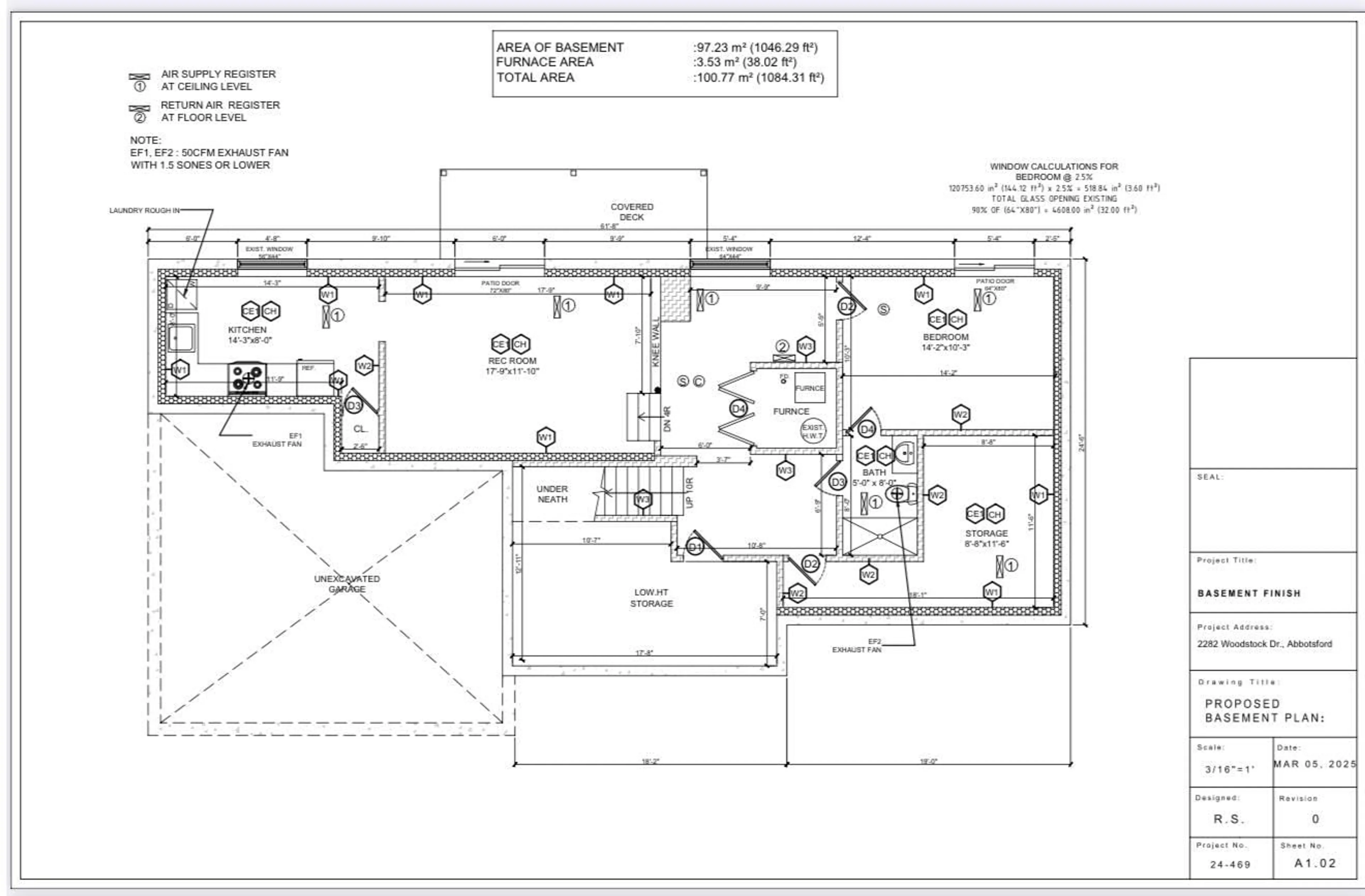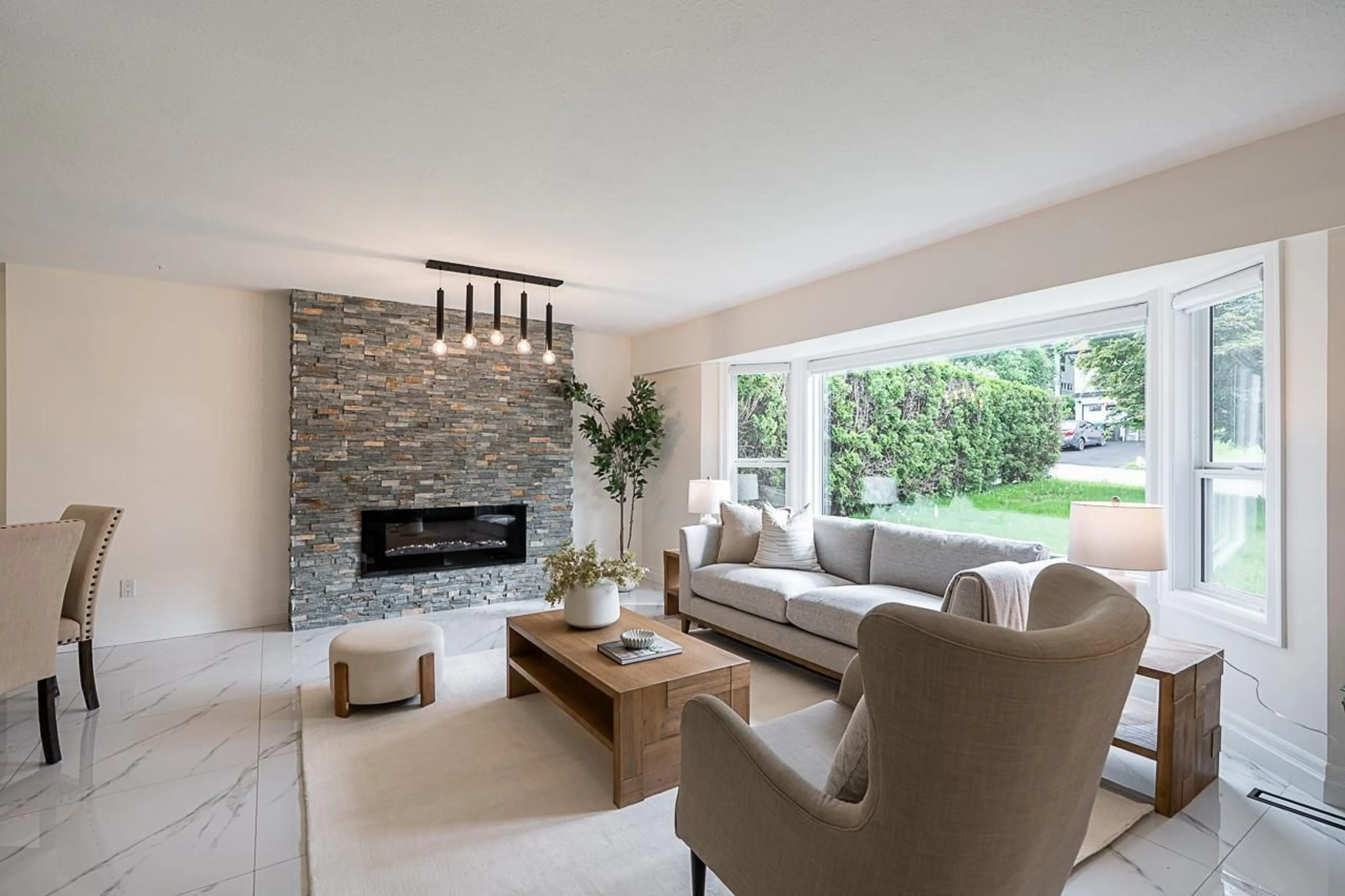2282 WOODSTOCK, Abbotsford, British Columbia V3G2E5
Contact us about this property
Highlights
Estimated ValueThis is the price Wahi expects this property to sell for.
The calculation is powered by our Instant Home Value Estimate, which uses current market and property price trends to estimate your home’s value with a 90% accuracy rate.Not available
Price/Sqft$355/sqft
Est. Mortgage$5,045/mo
Tax Amount (2024)$4,366/yr
Days On Market20 days
Description
Searching for a spacious family home in one of Abbotsford's top school catchments, on a quiet cul-de-sac with a flat, level driveway? Look no further than this beautifully renovated 4-level split! Enjoy peace of mind and modern comfort with all-new upgrades throughout, including new kitchen, appliances, bathrooms, a new furnace, A/C, concrete driveway, and stamped concrete patio. Keep your family close with four generously sized bedrooms all located on the same floor-perfect for growing families. Need a mortgage helper? No problem, we have plans and approval to install one and can have it installed for you by the time you move in! (id:39198)
Property Details
Interior
Features
Exterior
Parking
Garage spaces -
Garage type -
Total parking spaces 6
Property History
 40
40




