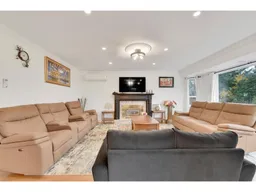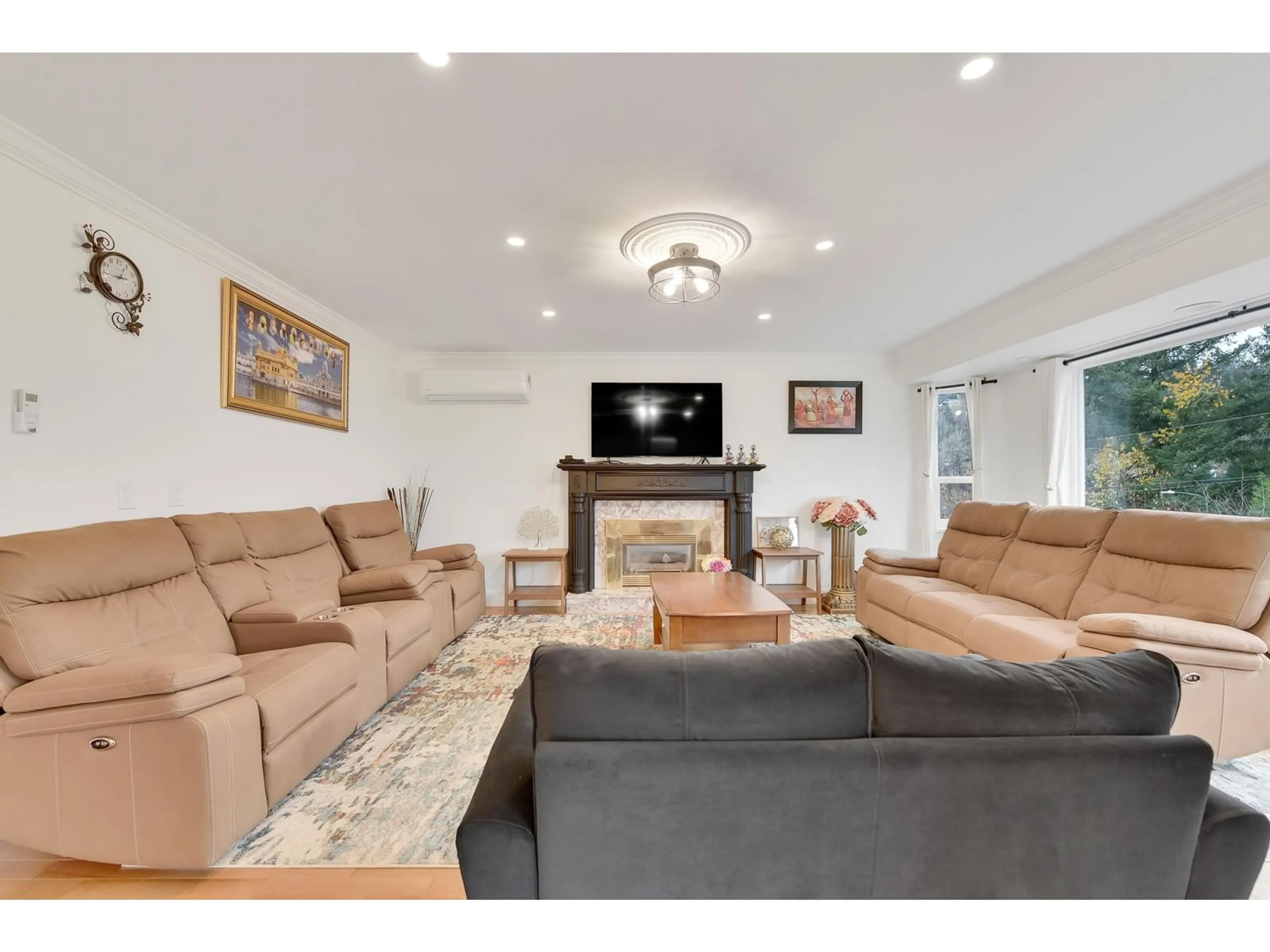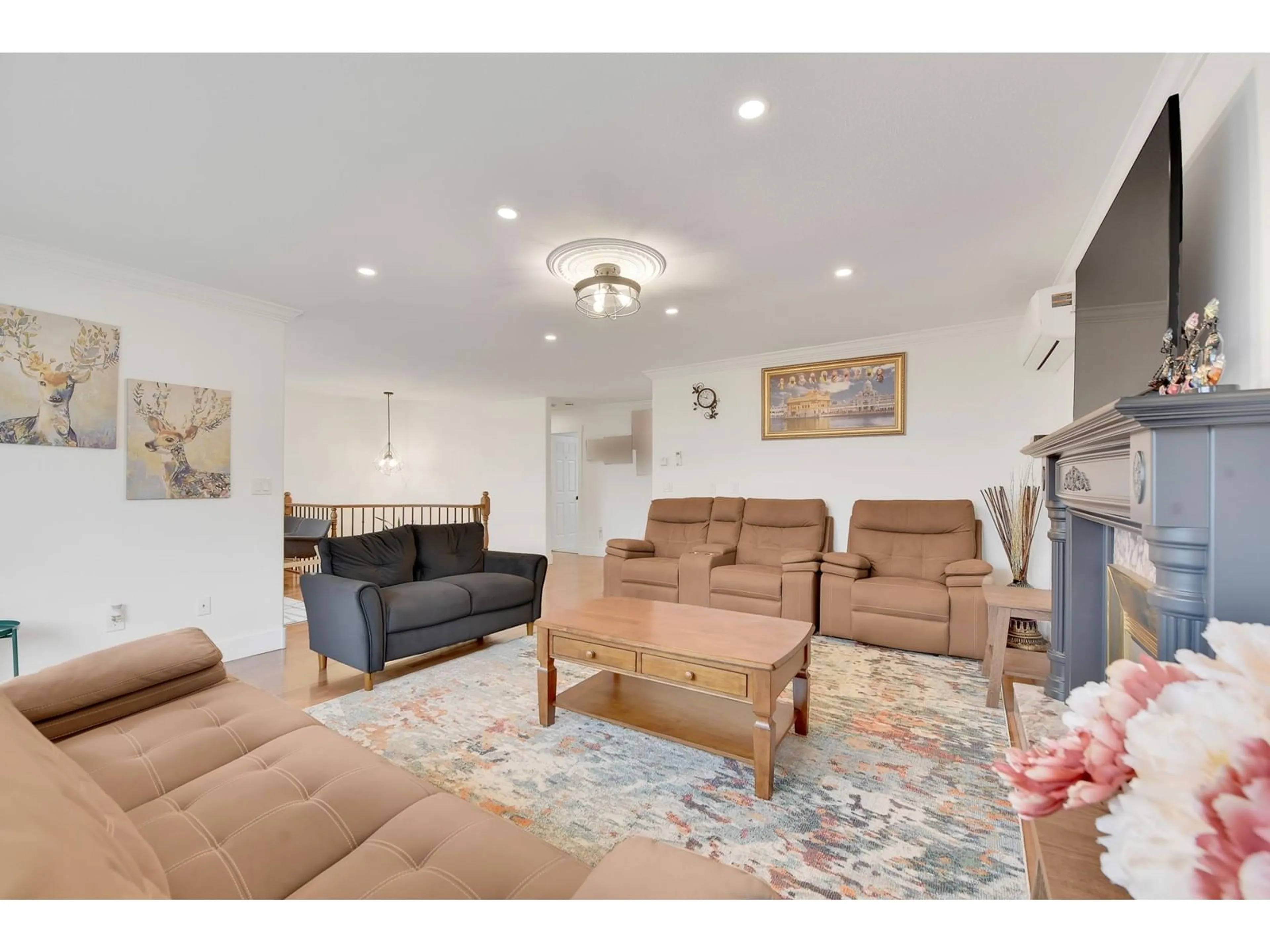2215 ORCHARD DRIVE, Abbotsford, British Columbia V3G2B7
Contact us about this property
Highlights
Estimated ValueThis is the price Wahi expects this property to sell for.
The calculation is powered by our Instant Home Value Estimate, which uses current market and property price trends to estimate your home’s value with a 90% accuracy rate.Not available
Price/Sqft$401/sqft
Est. Mortgage$6,867/mo
Tax Amount ()-
Days On Market46 days
Description
House with 7 bedroom and 4 bathroom along with a office/Den and 2 car heated garage and a 3 bedroom basement suite with full kitchen, seperate laundary and 1 car seperate garage is on one of Abbotsford's most desirable streets with stunning mountain views ! Set on a spacious 11000 sq foot lot, this home has numerous updates, including a new roof, windows, A/C, hot water tank,lights, updated washrooms and a modern updated kitchen. The main level offers 4 bedrooms and a large heated solarium, perfect for year-round use. Step outside to a covered patio , overlooking a fully fenced private yard-ideal for entertaining. The basement suite has 3 bedrooms, its own laundry, and is a great mortgage helper. Ample parking, incl. RV space. Walking distance to top schools, parks, and a nearby rec (id:39198)
Property Details
Interior
Features
Exterior
Features
Parking
Garage spaces 8
Garage type Garage
Other parking spaces 0
Total parking spaces 8
Property History
 40
40




