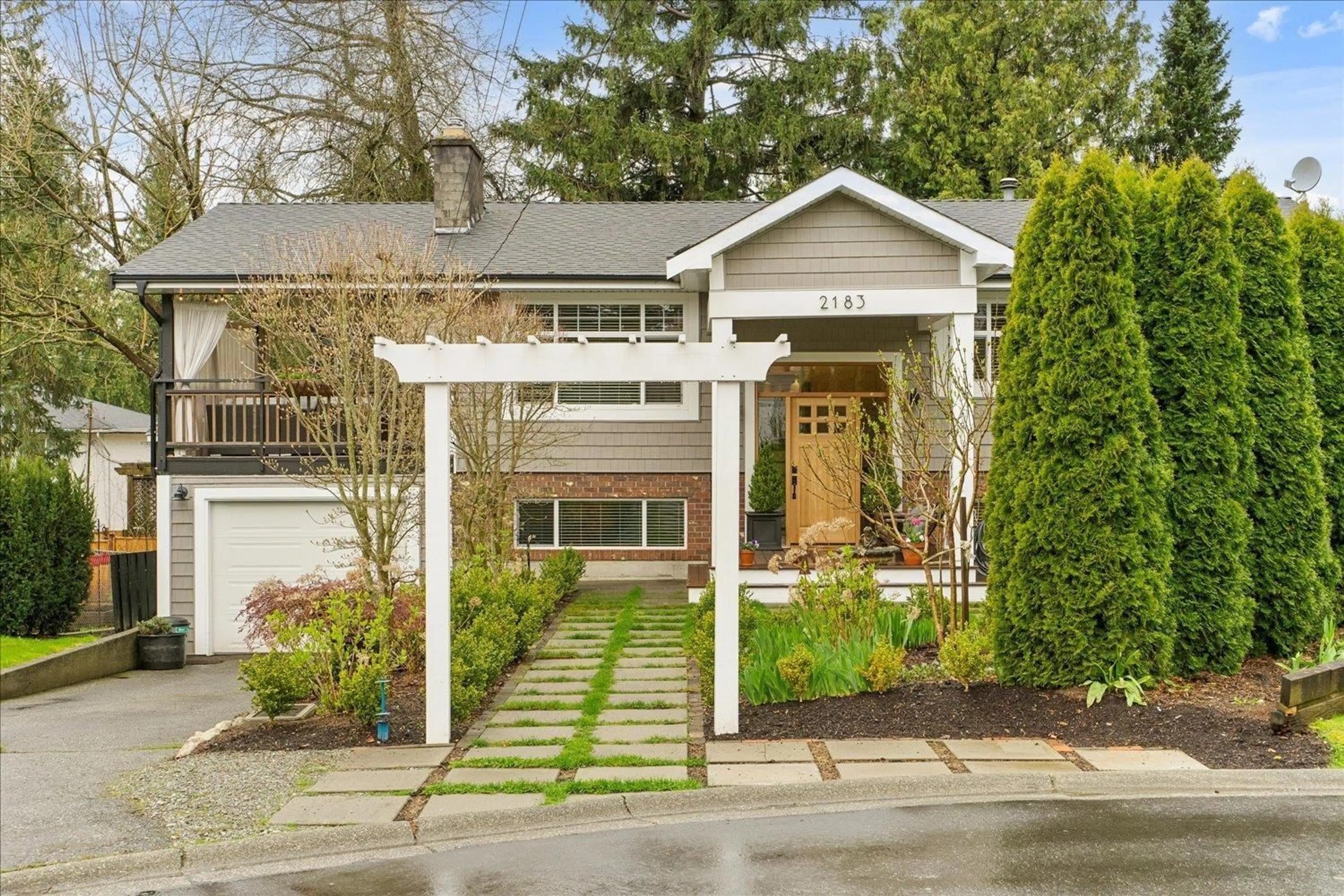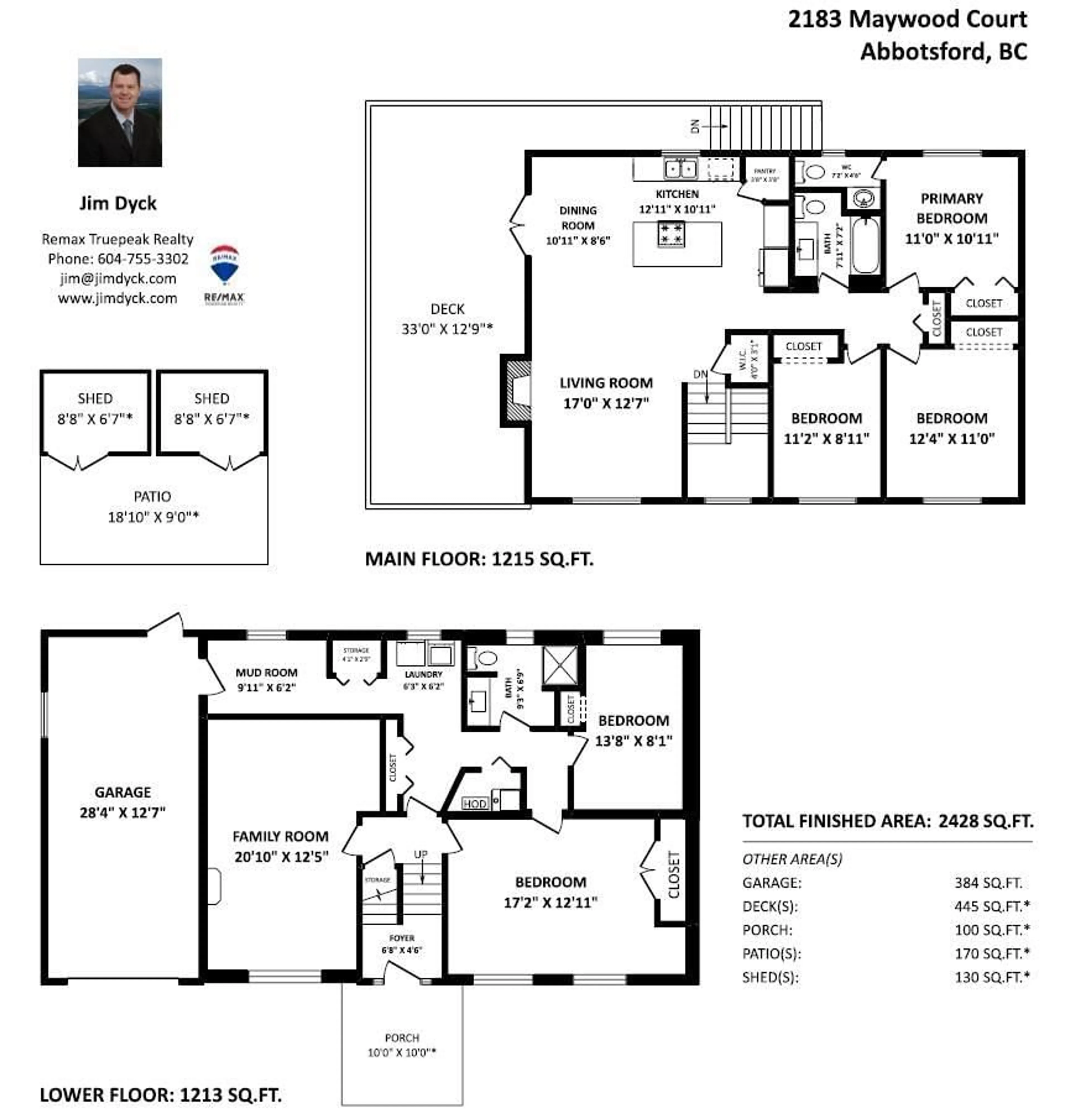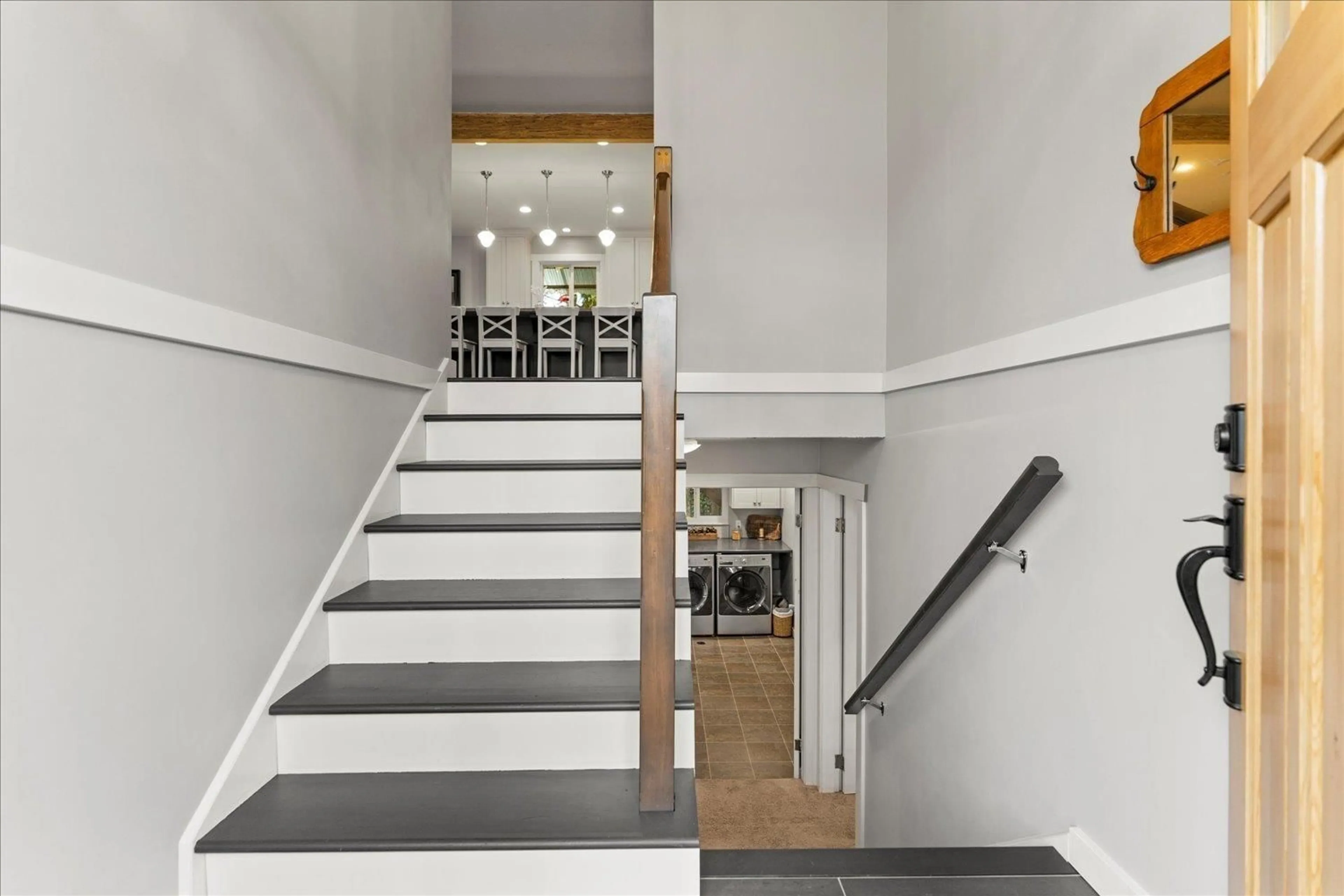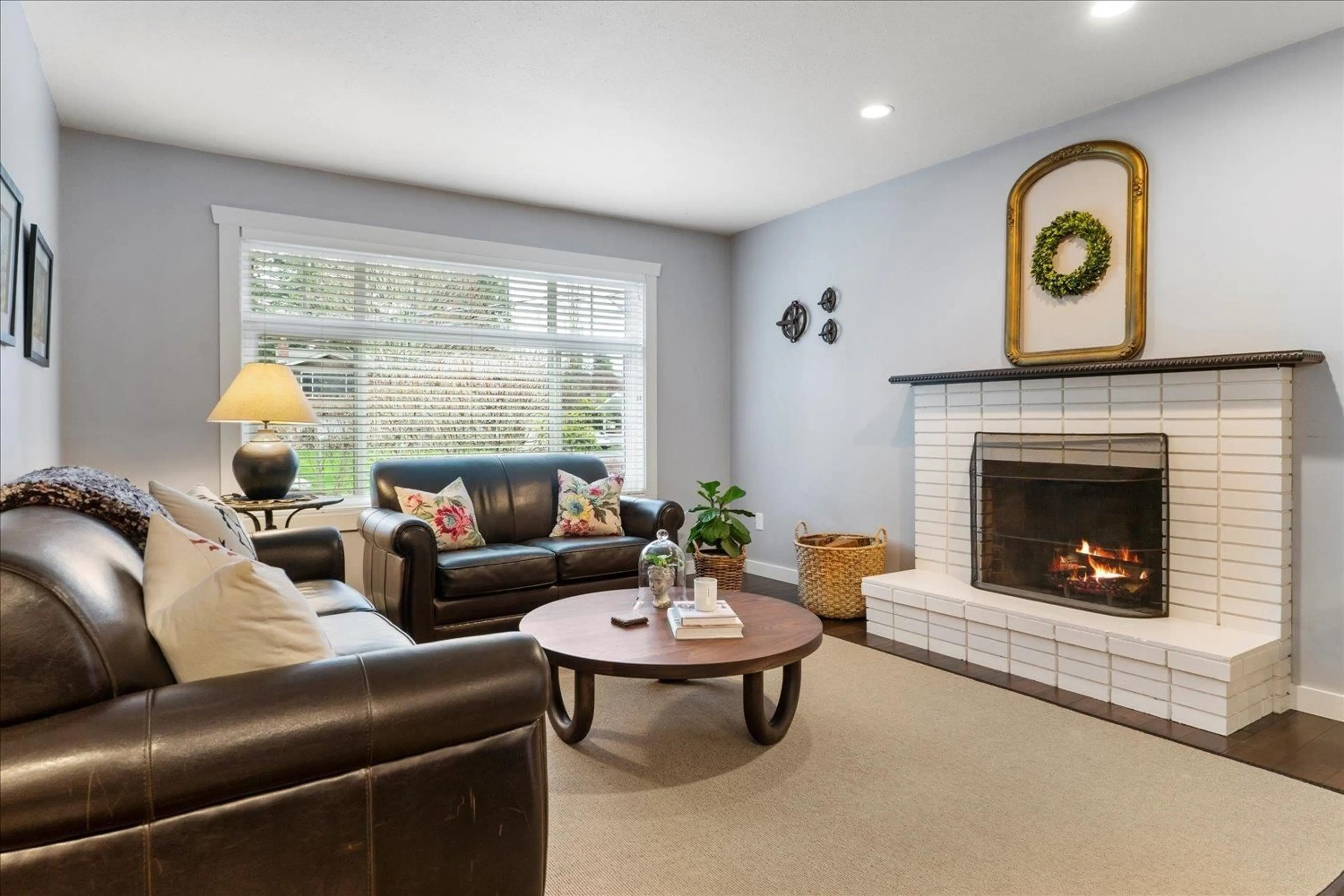2183 MAYWOOD, Abbotsford, British Columbia V2S4Y9
Contact us about this property
Highlights
Estimated ValueThis is the price Wahi expects this property to sell for.
The calculation is powered by our Instant Home Value Estimate, which uses current market and property price trends to estimate your home’s value with a 90% accuracy rate.Not available
Price/Sqft$483/sqft
Est. Mortgage$5,046/mo
Tax Amount (2024)$4,353/yr
Days On Market5 days
Description
Welcome home! This 2428 square foot home features 5 bedrooms and 2.5 bathrooms on a spacious 8200 square foot lot. The main floor features the living room, dining room, kitchen, primary bedroom with ensuite, 2 more bedrooms, and a full bathroom. The kitchen has been beautifully renovated to an open kitchen with stainless appliances, eat at island, pantry, gas cooktop, and quartz counters. Downstairs has 2 more bedrooms including an additional primary bedroom, spacious family room, laundry room, and a full bathroom. Additional features include a spacious deck over the garage, heat pump, on demand hot water, engineered hardwood, and more. Located close to shopping, schools, and with quick freeway access. Check out the photo tour, video tour, floorplan, and call today! (id:39198)
Property Details
Interior
Features
Exterior
Parking
Garage spaces -
Garage type -
Total parking spaces 4
Property History
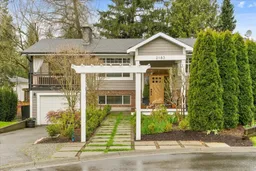 40
40
