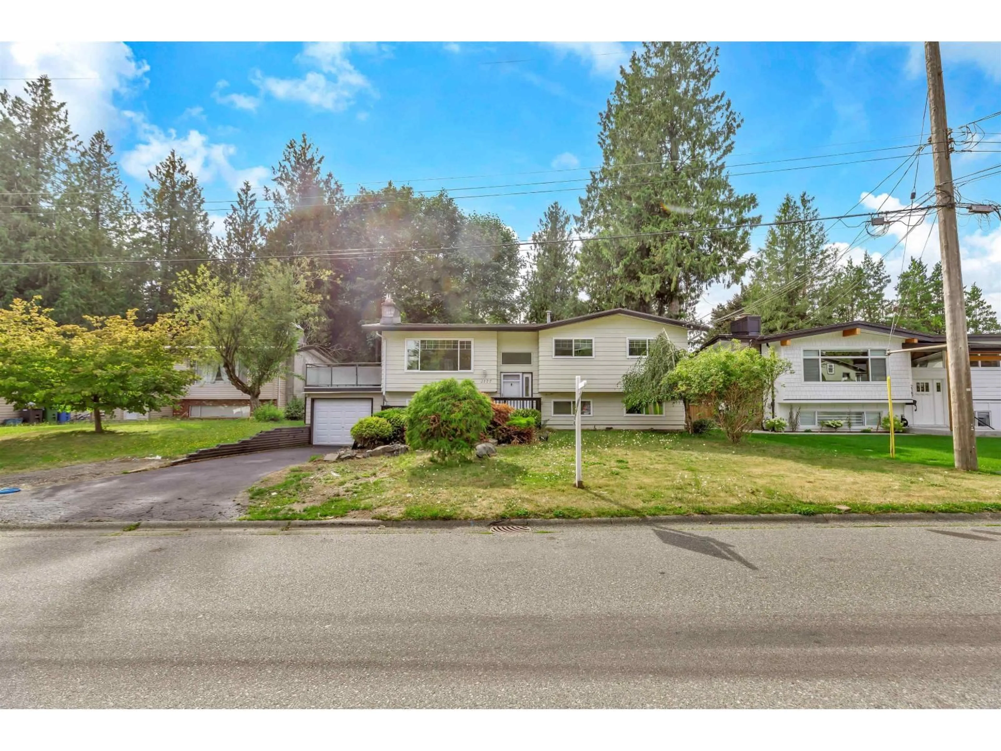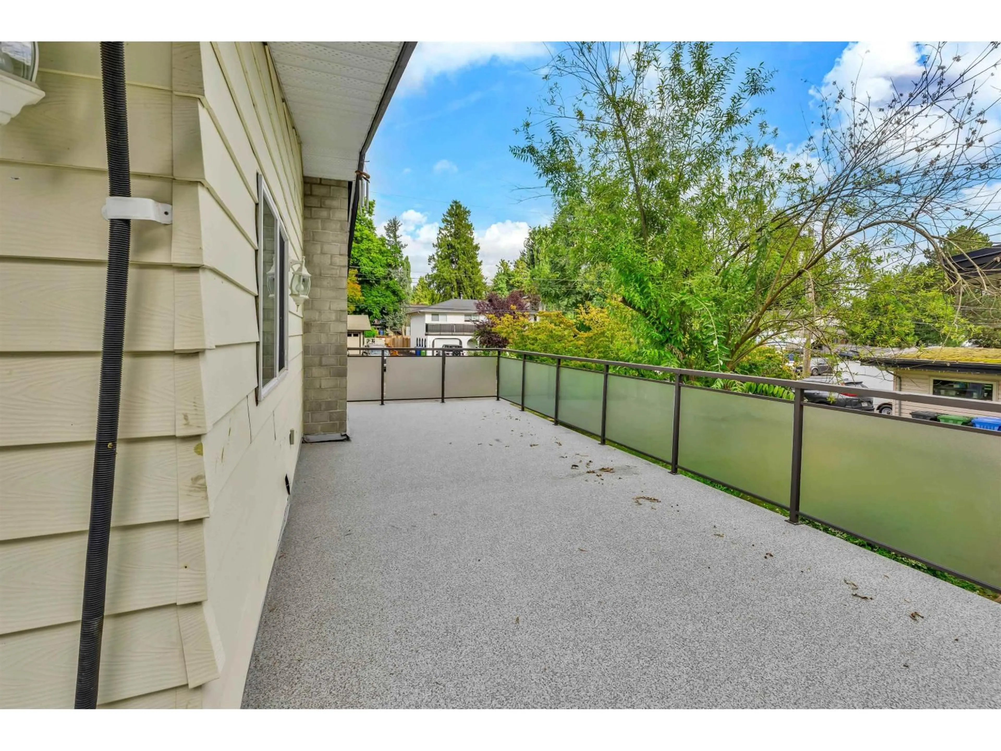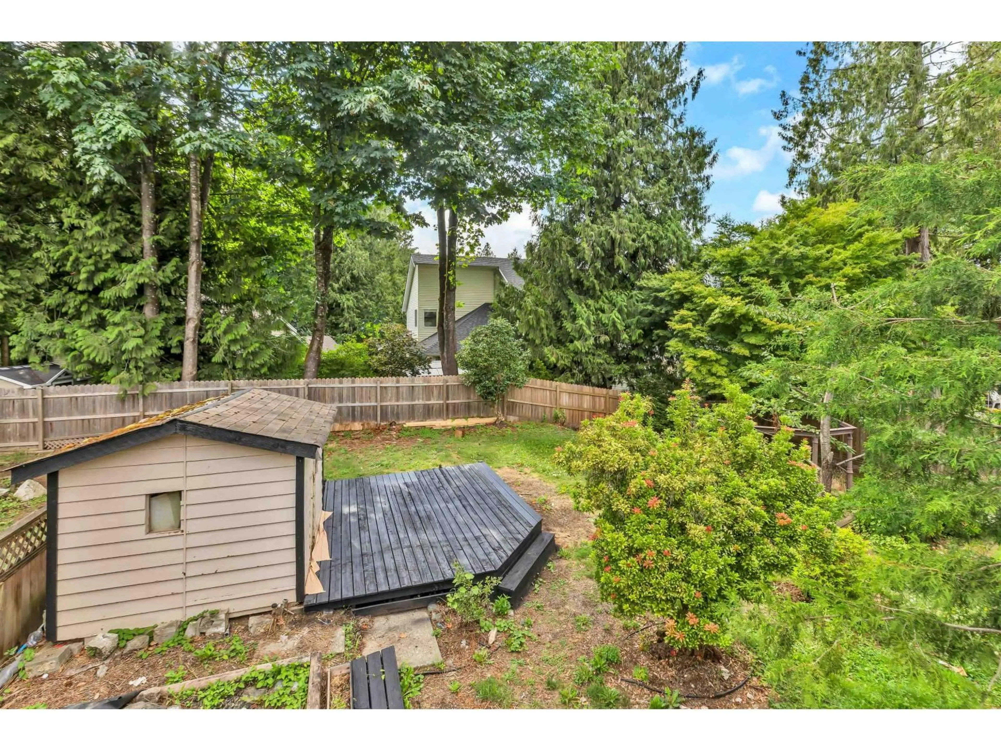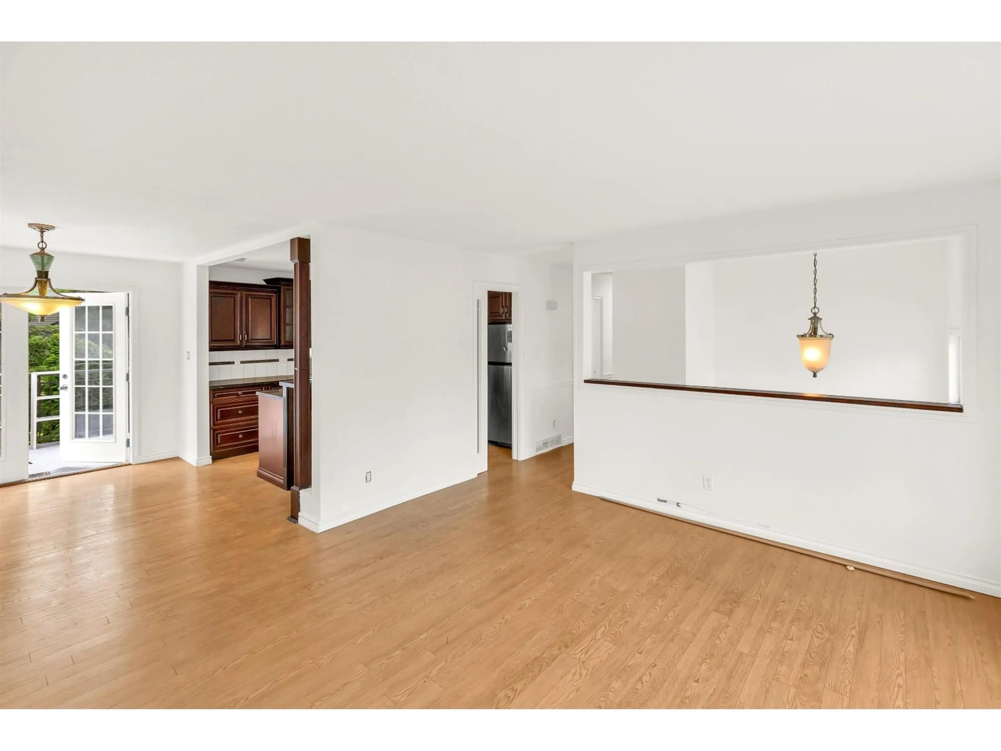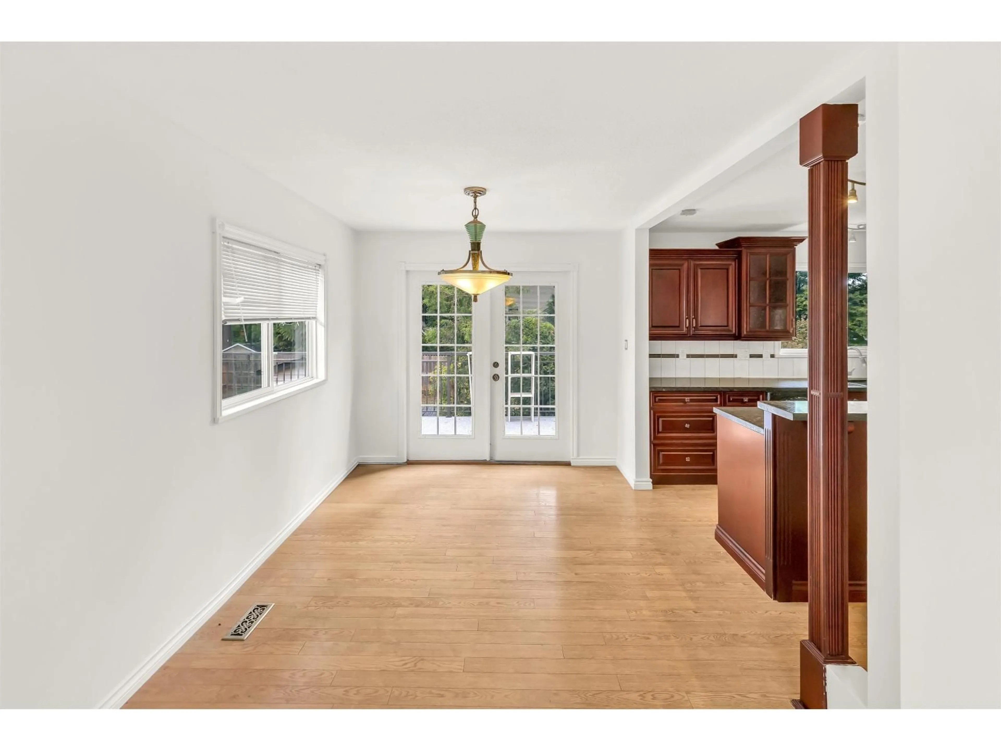2177 GUILFORD, Abbotsford, British Columbia V2S4Z3
Contact us about this property
Highlights
Estimated valueThis is the price Wahi expects this property to sell for.
The calculation is powered by our Instant Home Value Estimate, which uses current market and property price trends to estimate your home’s value with a 90% accuracy rate.Not available
Price/Sqft$380/sqft
Monthly cost
Open Calculator
Description
Welcome to this beautifully updated 7-bedroom, 4-bath home in the sought-after McMillan area-ideal for families or investors. Featuring 3 beds up and a 4-bed suite below with a private entrance, this home offers great rental potential. Recent renovations include a new boiler, flooring, paint, updated bathrooms (plus added half bath), deck with new lino, and fresh landscaping. The upper kitchen shines with modern cabinets, stainless steel appliances, and a built-in gas range. Enjoy a flat, fenced yard and a 32-ft garage for storage. Walking distance to top schools, parks, and amenities. (id:39198)
Property Details
Interior
Features
Exterior
Parking
Garage spaces -
Garage type -
Total parking spaces 4
Property History
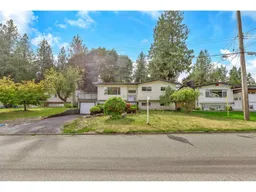 31
31
