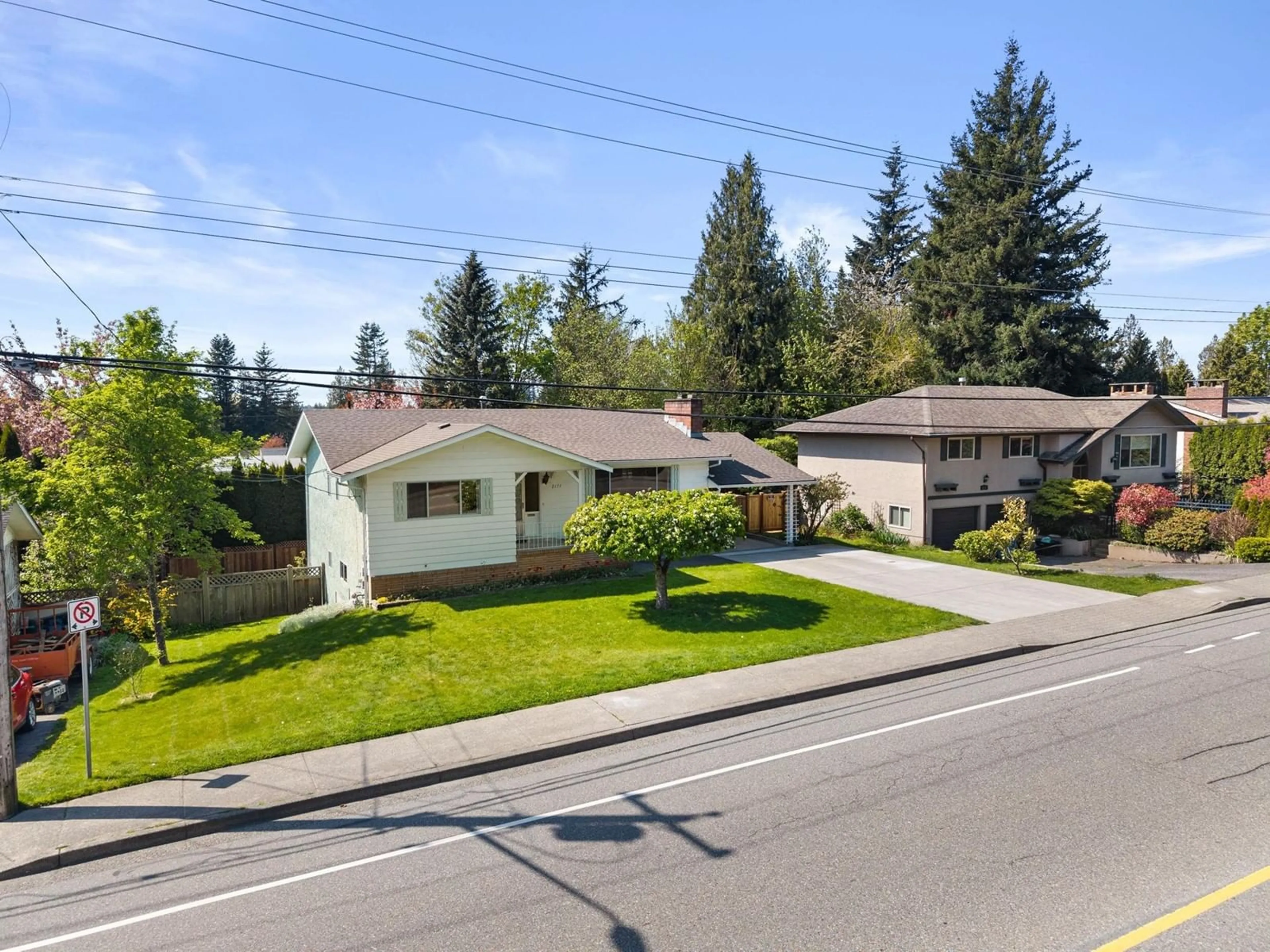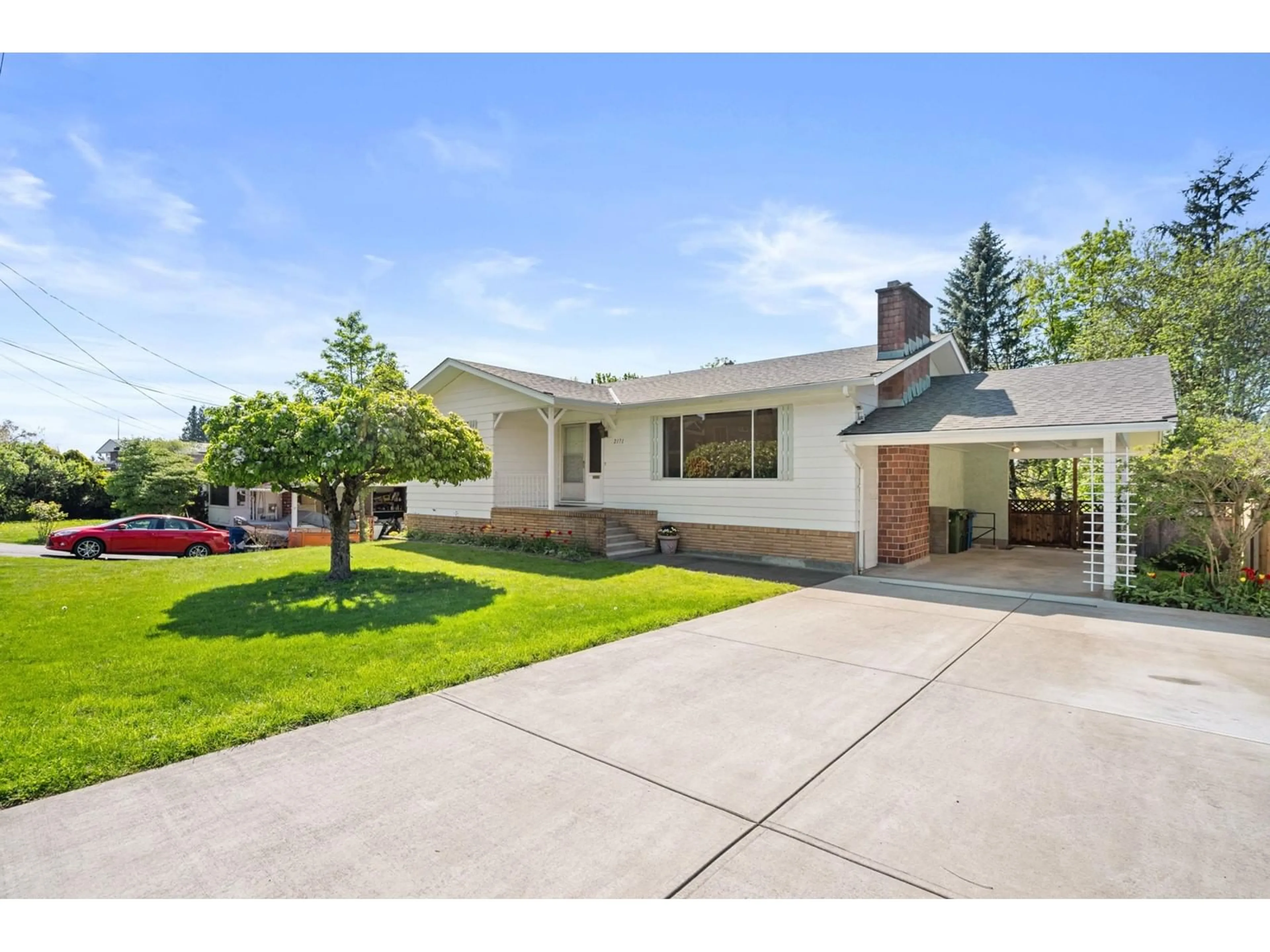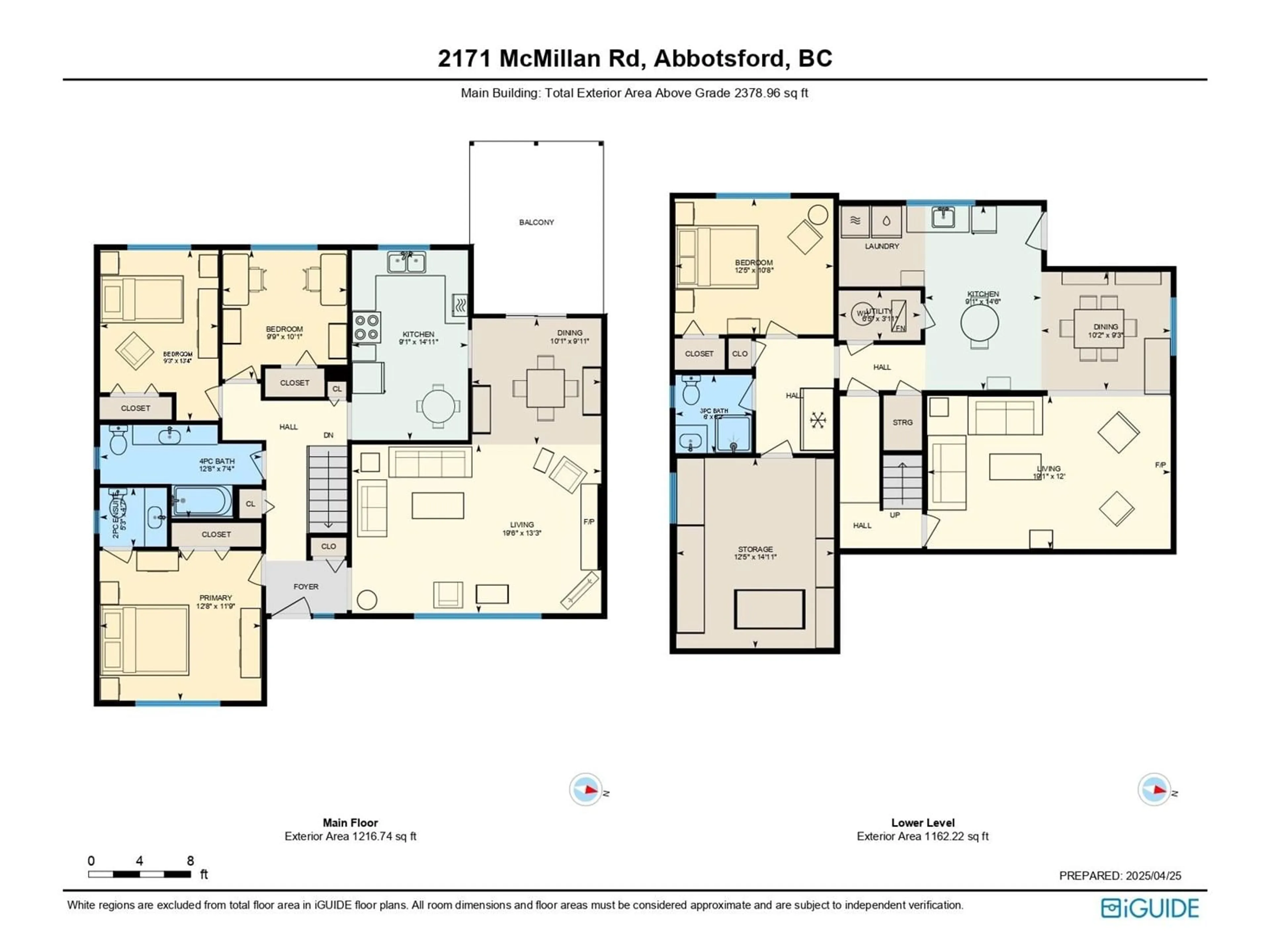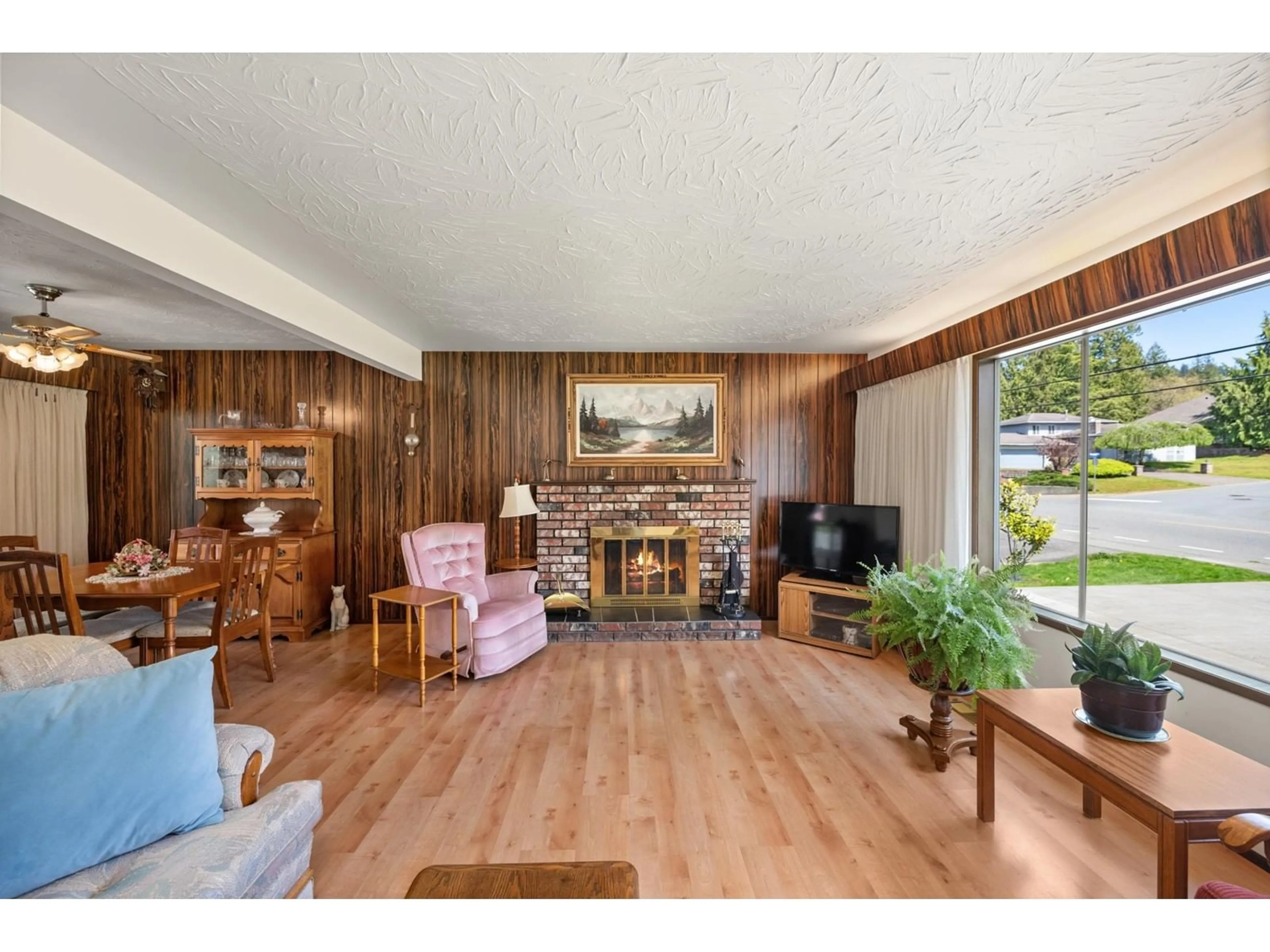2171 MCMILLAN, Abbotsford, British Columbia V2S4Y4
Contact us about this property
Highlights
Estimated ValueThis is the price Wahi expects this property to sell for.
The calculation is powered by our Instant Home Value Estimate, which uses current market and property price trends to estimate your home’s value with a 90% accuracy rate.Not available
Price/Sqft$403/sqft
Est. Mortgage$4,118/mo
Tax Amount (2024)$4,219/yr
Days On Market3 days
Description
Welcome to this charming and well-maintained home with 4 bedrooms and 3 bathrooms. 3 bedrooms and 2 bathrooms on the main, and 1 bedroom, 1 bathroom below with a separate entrance! Large backyard has a new fence and retaining wall. Upgrades include a new roof (2023), new furnace and central air conditioning (2019) for year-round comfort and efficiency. Parking is no problem with space for up to 5 vehicles, including a convenient carport. Located within walking distance to the Abbotsford Recreation Centre, shopping, transit and parks, this home is also in the highly desirable school catchments for McMillan Elementary, Fraser Middle, and Yale Secondary. Don't miss your chance to own this gem in one of the city's most sought-after neighbourhoods! Call your realtor to view today! (id:39198)
Property Details
Interior
Features
Exterior
Parking
Garage spaces -
Garage type -
Total parking spaces 7
Property History
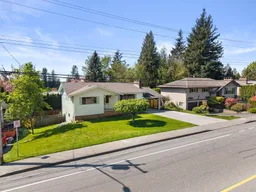 40
40
