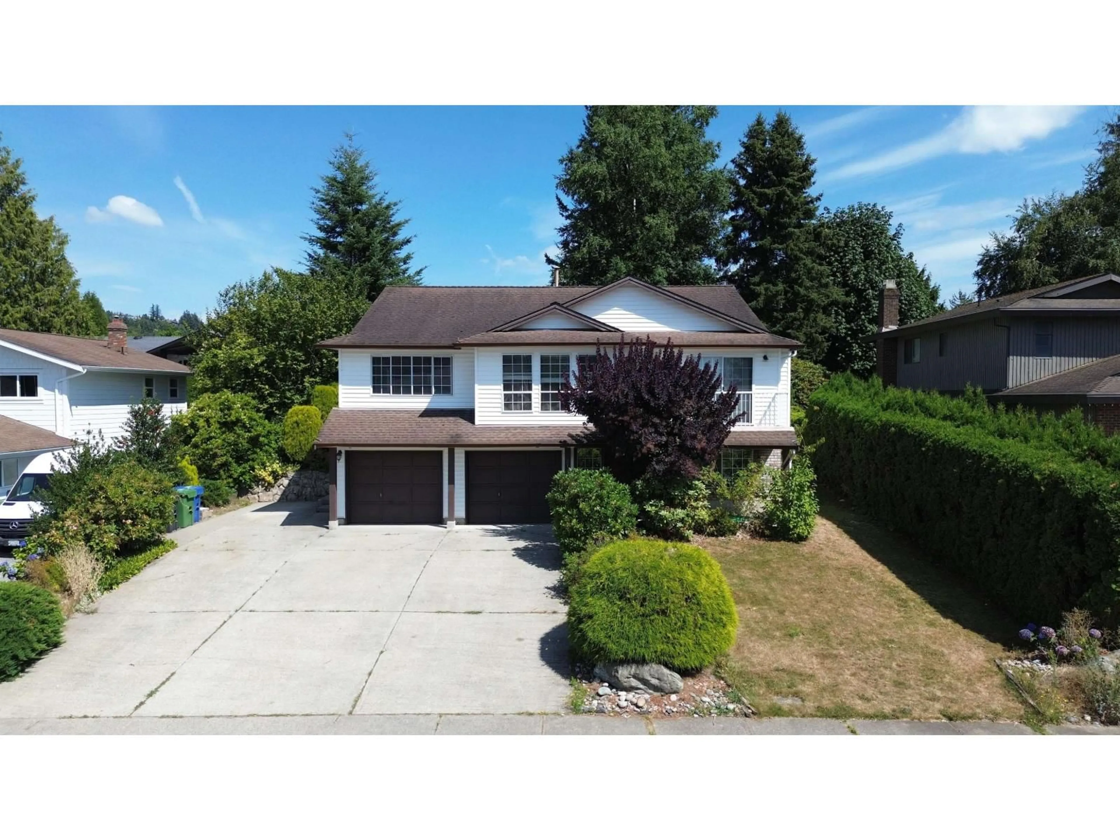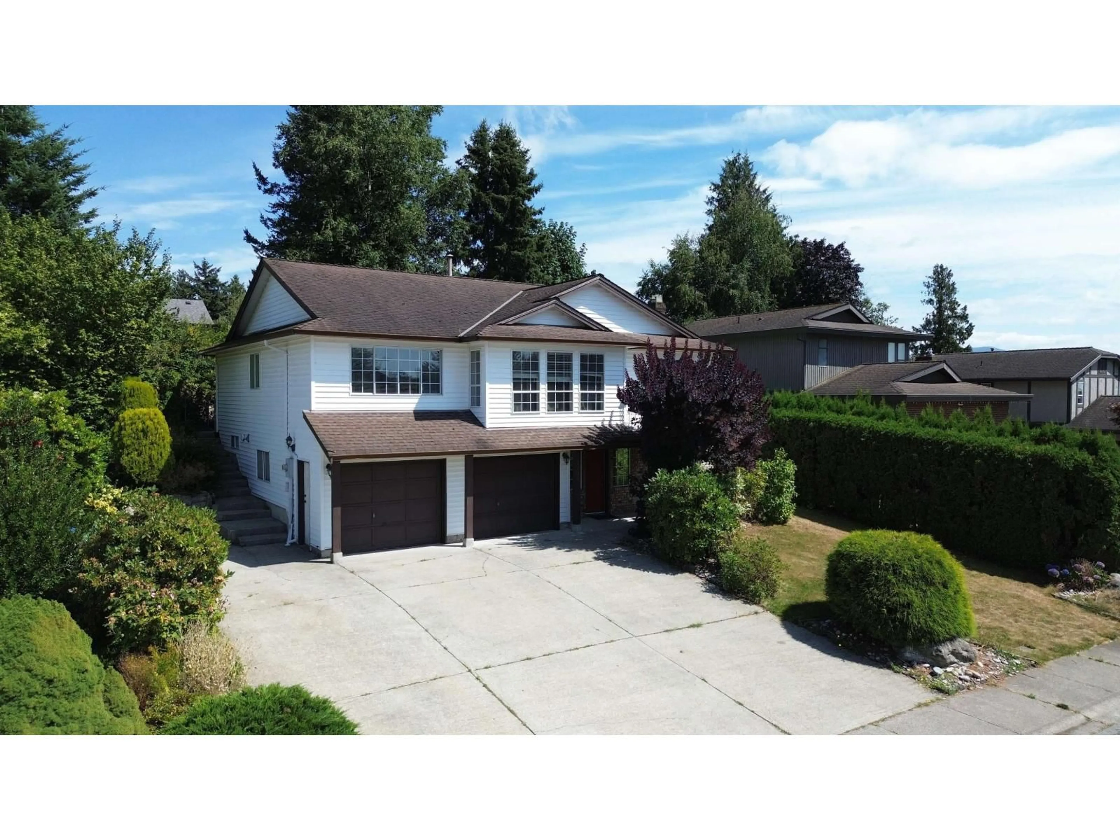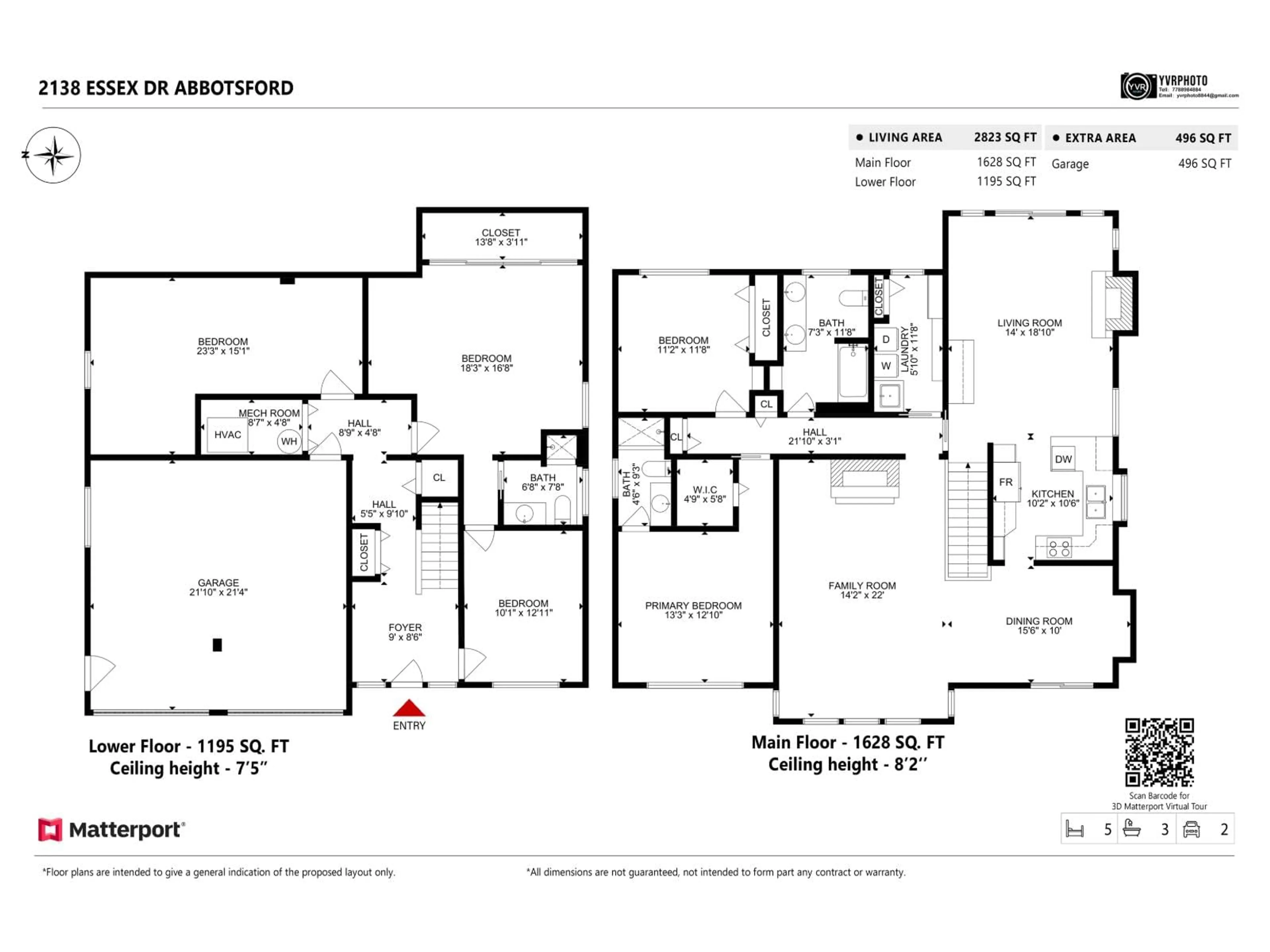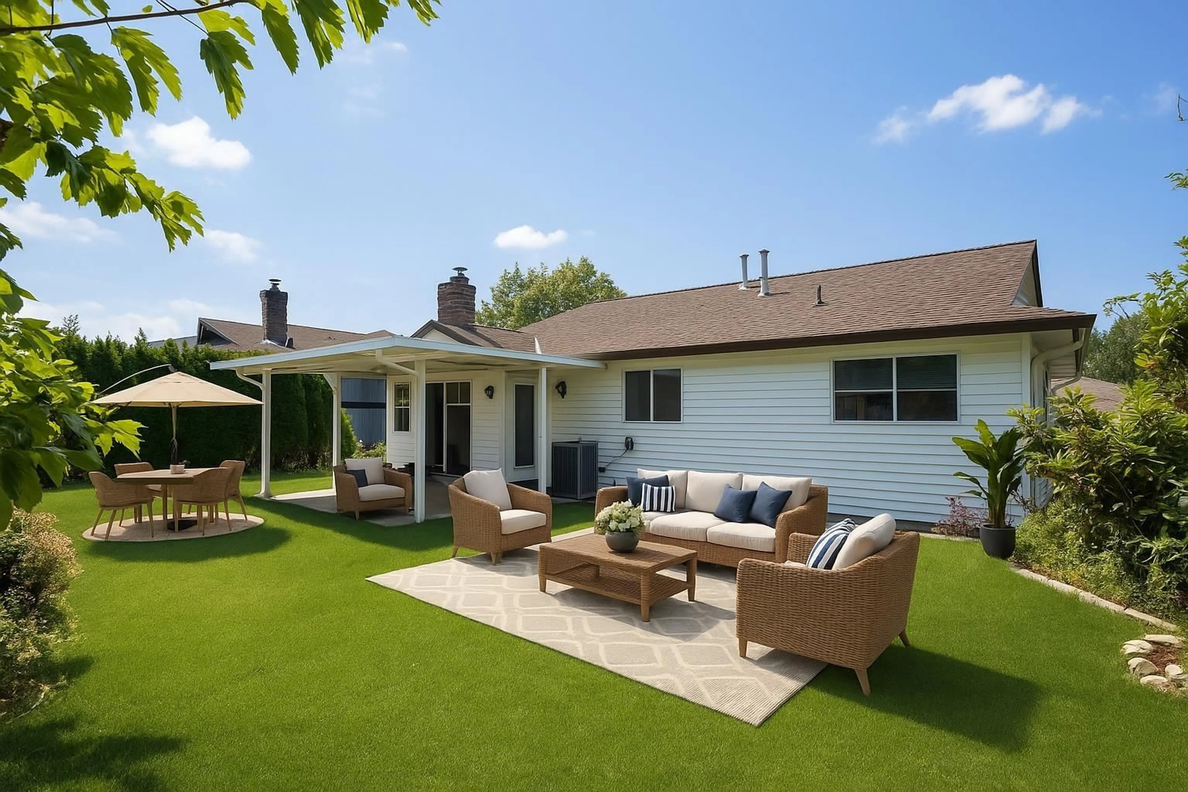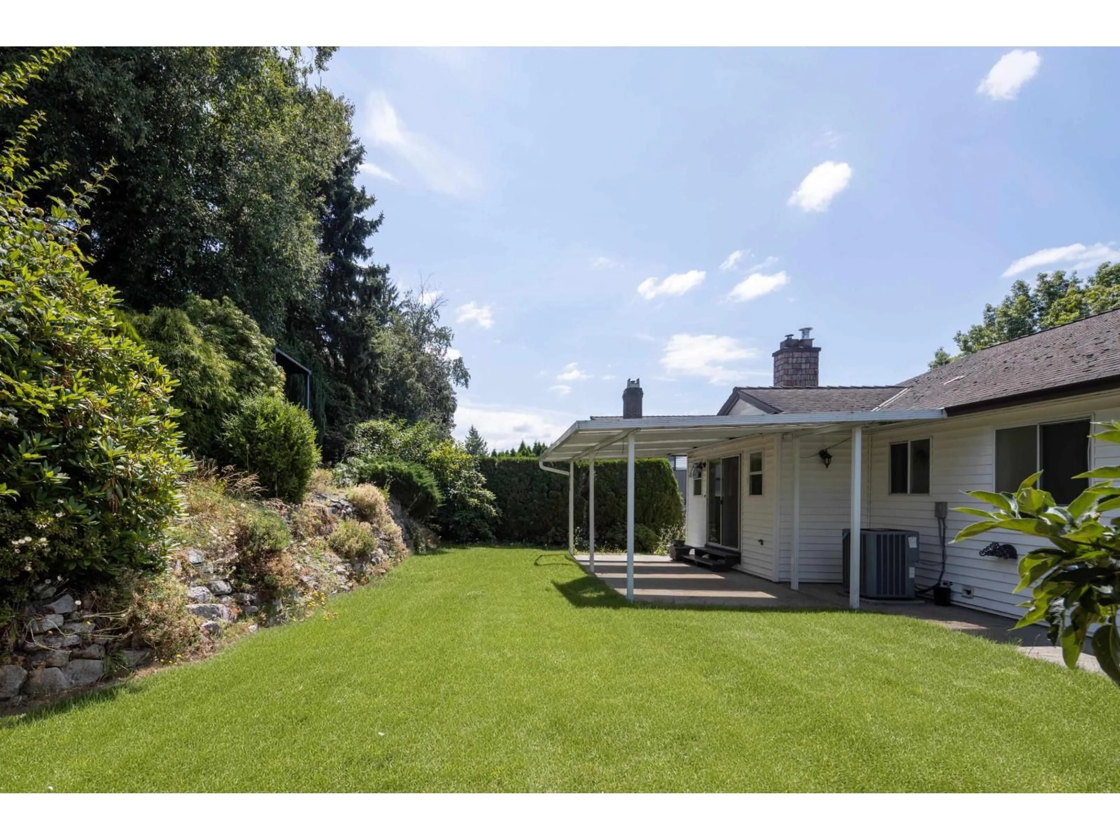2138 ESSEX, Abbotsford, British Columbia V2S7R8
Contact us about this property
Highlights
Estimated valueThis is the price Wahi expects this property to sell for.
The calculation is powered by our Instant Home Value Estimate, which uses current market and property price trends to estimate your home’s value with a 90% accuracy rate.Not available
Price/Sqft$389/sqft
Monthly cost
Open Calculator
Description
Beautifully updated 4 bdrm, 3 bathrm home located in the highly sought-after Everett Estates. From the living room, kitchen & primary bdrm, enjoy stunning west-facing views. Spacious two-level layout includes a lrg rec room, bdrm & full bath downstairs-perfect for a potential rental suite. Updates include carpet replaced w/laminate flooring, giving the home a modern touch. Step outside to the landscaped bkyrd, complete w/raised gazebo ideal for relaxing summer evenings. Central air conditioning ensures year-round comfort, while the dble garage & RV prKg provide added convenience. This quiet location is just minutes from top schools such as McMillan Elementary & Yale Secondary, as well as shopping & highway access. Book your showing today! (id:39198)
Property Details
Interior
Features
Exterior
Parking
Garage spaces -
Garage type -
Total parking spaces 6
Property History
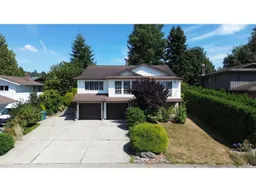 37
37
