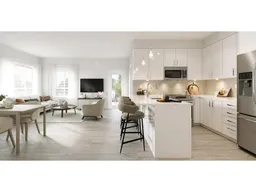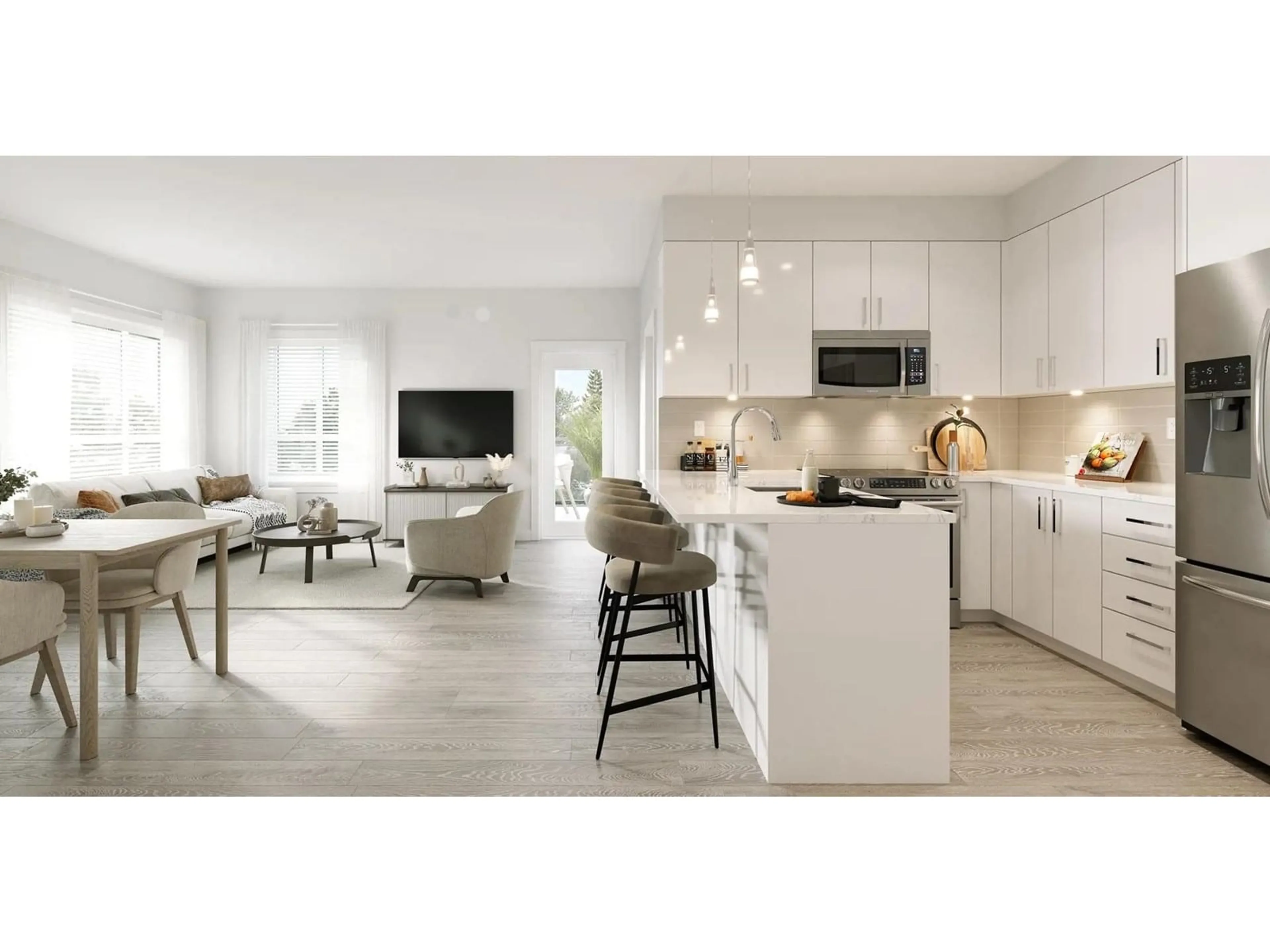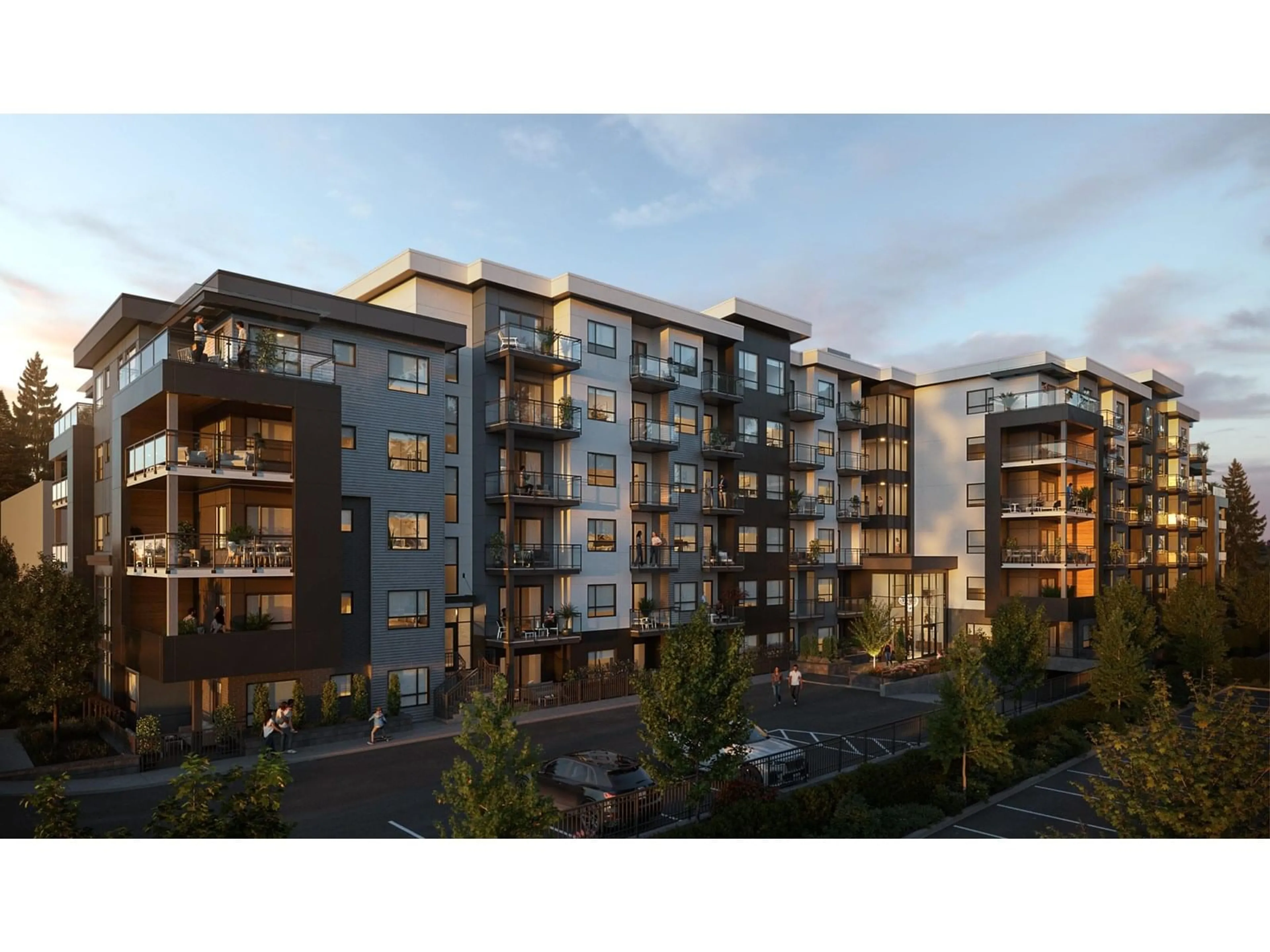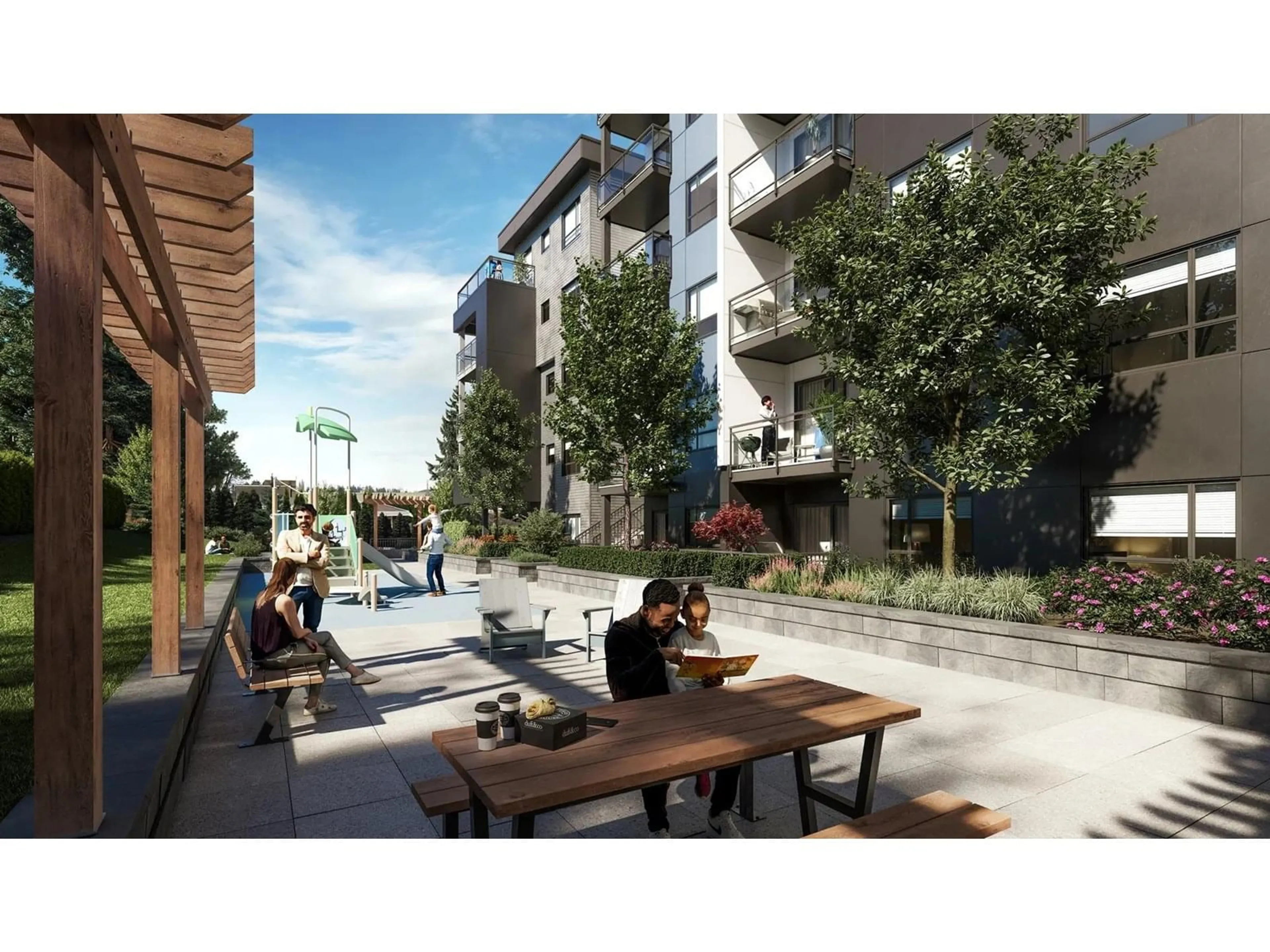604 - 33886 PINE, Abbotsford, British Columbia V2S2P3
Contact us about this property
Highlights
Estimated valueThis is the price Wahi expects this property to sell for.
The calculation is powered by our Instant Home Value Estimate, which uses current market and property price trends to estimate your home’s value with a 90% accuracy rate.Not available
Price/Sqft$651/sqft
Monthly cost
Open Calculator
Description
Welcome to JACOB by REDEKOP FAYE--an inspired collection of modern homes crafted by a builder known for exceptional quality, craftsmanship, and care. Perfectly positioned steps from historic downtown, top-rated schools, lush parks, and vibrant local shops. This stylish unit boasts high-end finishes throughout: a gourmet kitchen with quartz counters, sleek cabinetry, stainless appliances (ice & water), and undermount lighting. The spa-style bath features polished white quartz and marble tile accents. Entertain with ease in the open-concept living/dining space with durable laminate floors. Large primary bedroom with walk-in closet. Enjoy the private deck and 1 parking spot with EV-ready station. Rentals and 2 pets welcome. (id:39198)
Property Details
Interior
Features
Exterior
Parking
Garage spaces -
Garage type -
Total parking spaces 1
Condo Details
Amenities
Laundry - In Suite
Inclusions
Property History
 3
3



