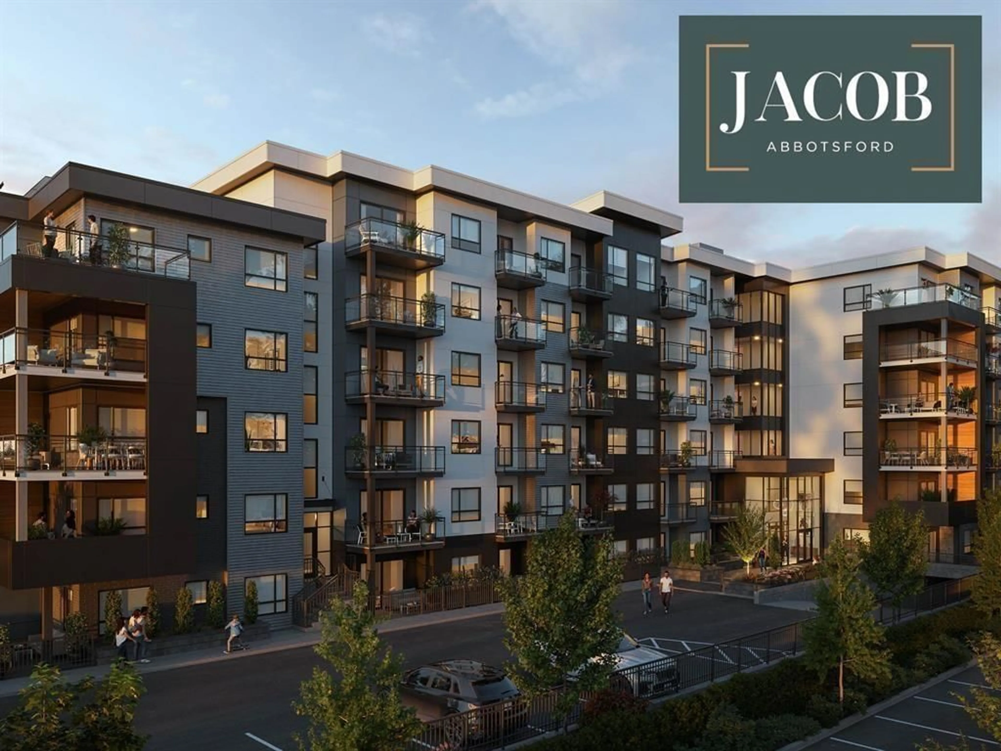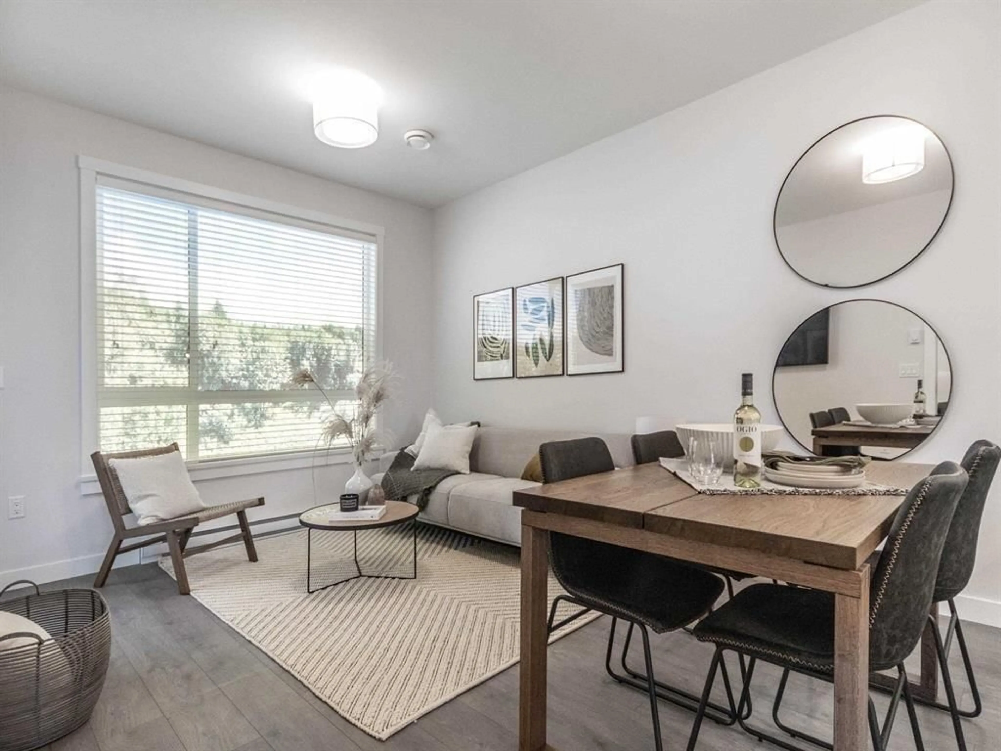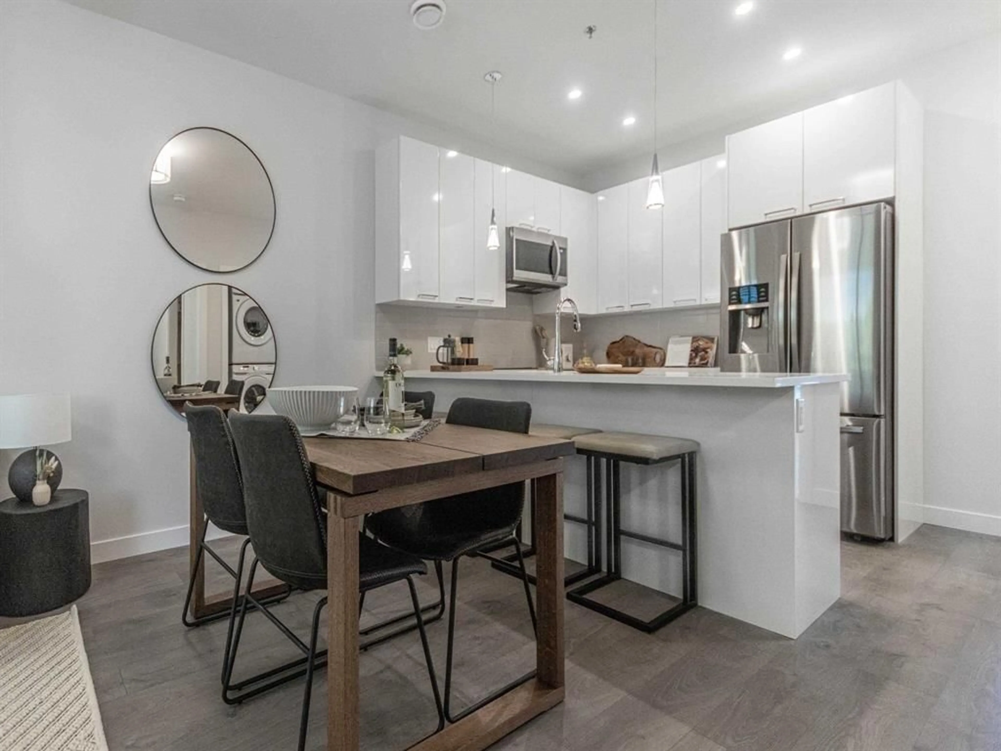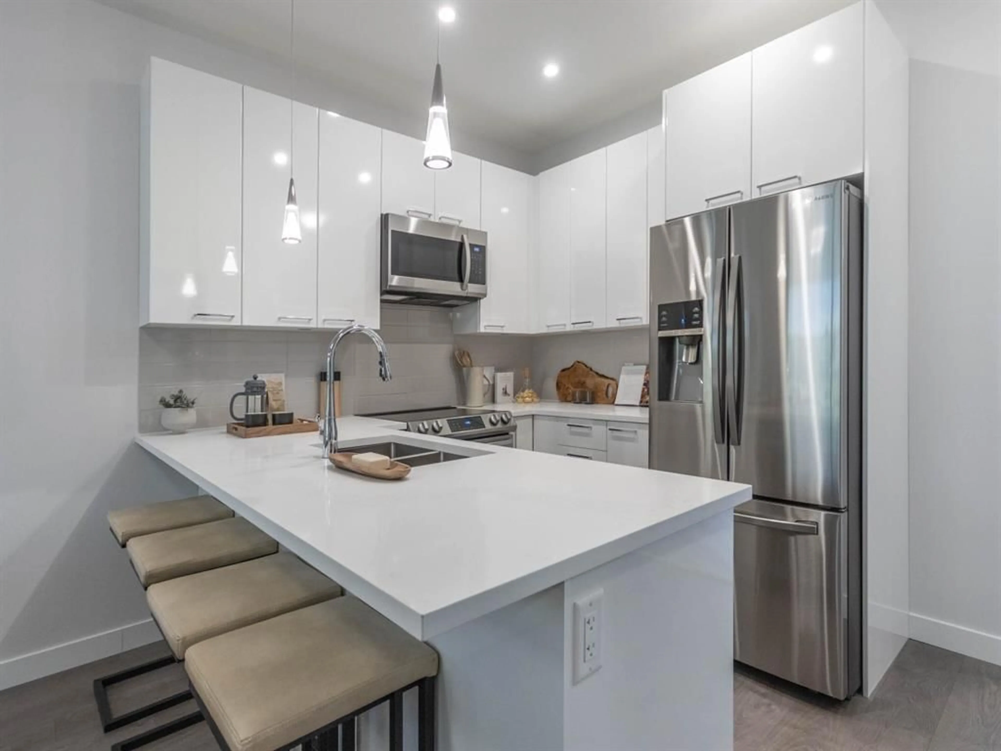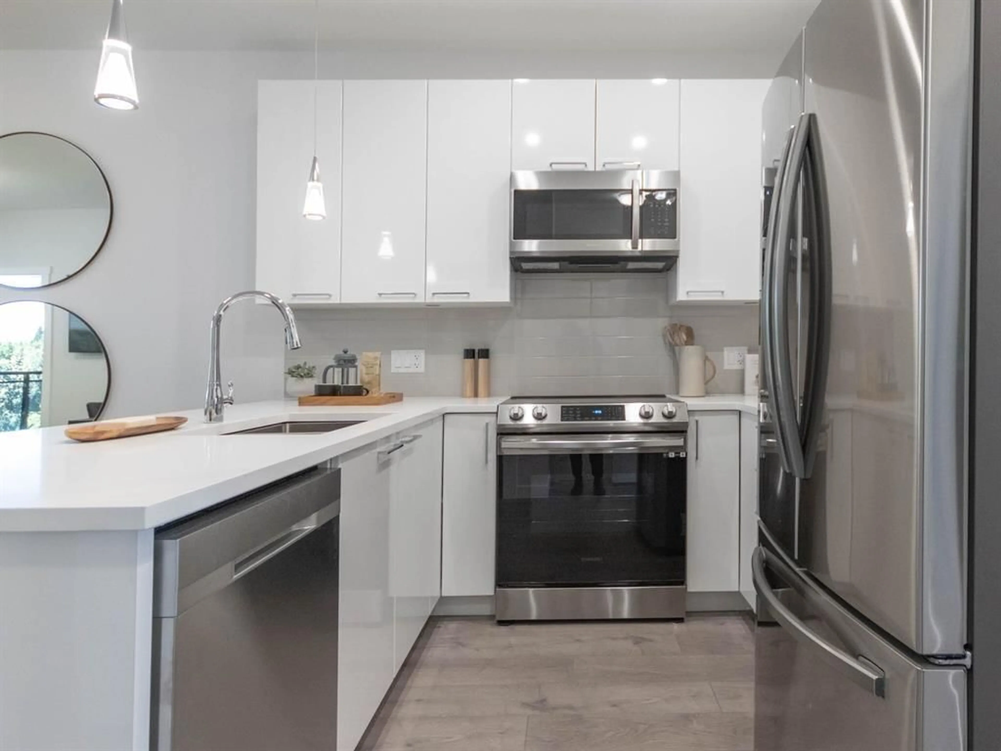519 - 33886 PINE, Abbotsford, British Columbia V2S0N9
Contact us about this property
Highlights
Estimated valueThis is the price Wahi expects this property to sell for.
The calculation is powered by our Instant Home Value Estimate, which uses current market and property price trends to estimate your home’s value with a 90% accuracy rate.Not available
Price/Sqft$693/sqft
Monthly cost
Open Calculator
Description
Welcome to your brand new home! This Jr. 2 bedrooms 5th floor unit at Abbotsford's newest community is move-in ready in September 2025. Situated near Historic Downtown Abbotsford and the Rail District - all amenities are within walking distance. Nearby you have Mill Lake Park, Seven Oaks Shopping Mall, Abbotsford Airport, UFV, Costco and all levels of school. This home comes with 2-5-10 builder warranty and built by the reputable Redekop Faye. The strata fee is low and this home comes with 1 parking stall and in-suite laundry. The home is in the Light colour scheme. Gourmet kitchen with sleek cabinets, stainless steel appliances, undermount lighting & quartz countertops. Clean and modern bathroom with white quartz counter & marble tile surround. You do not want to miss this home! (id:39198)
Property Details
Interior
Features
Exterior
Parking
Garage spaces -
Garage type -
Total parking spaces 1
Condo Details
Amenities
Exercise Centre, Laundry - In Suite, Clubhouse
Inclusions
Property History
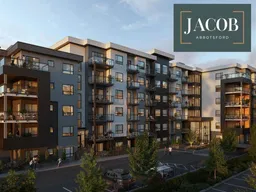 9
9
