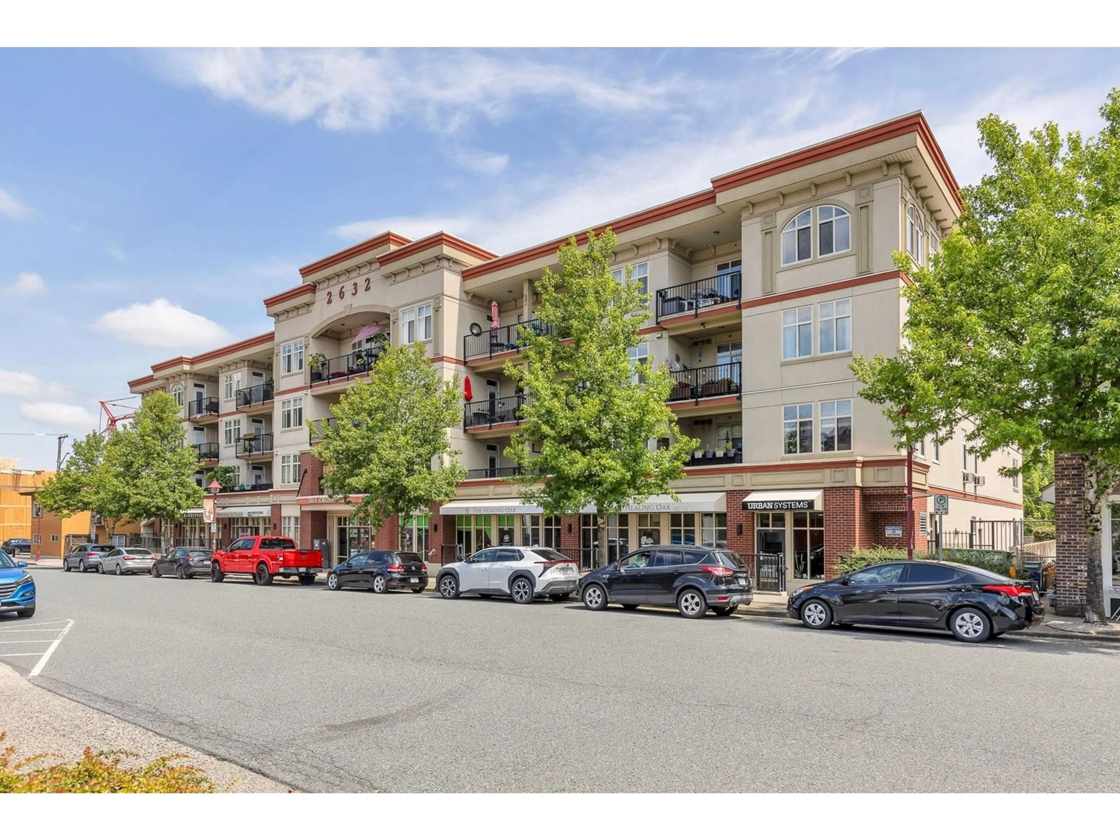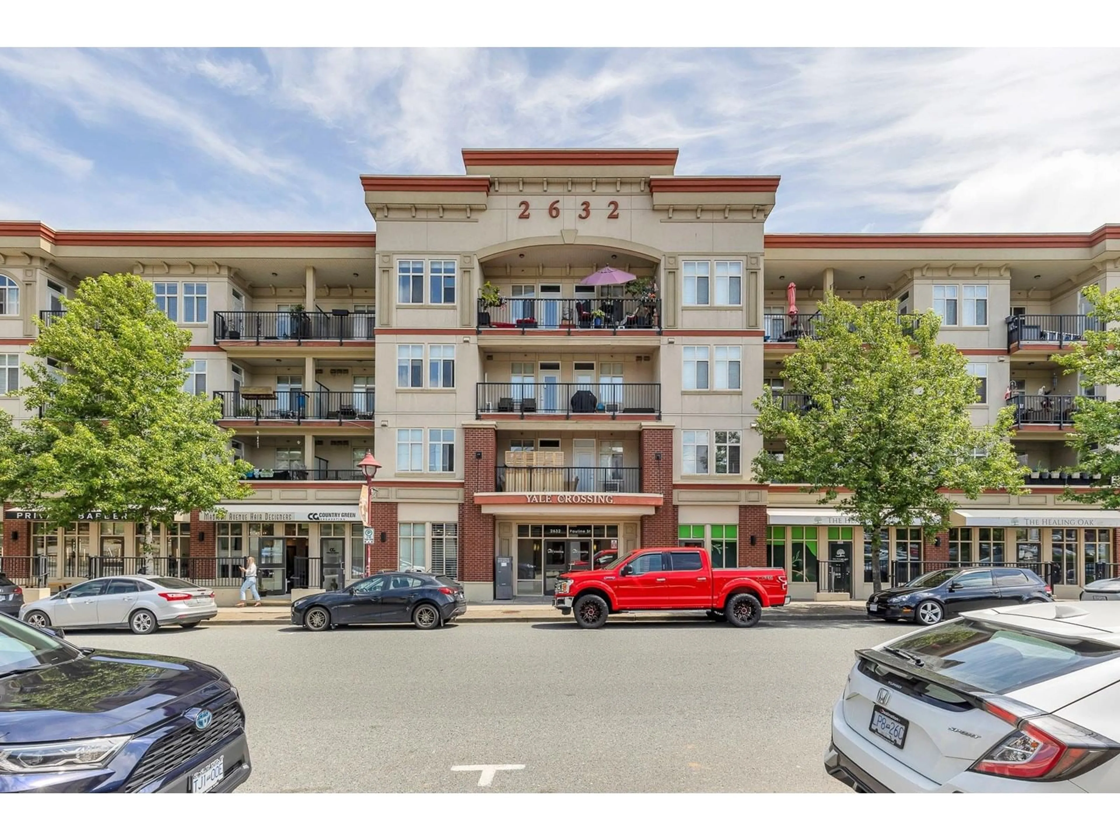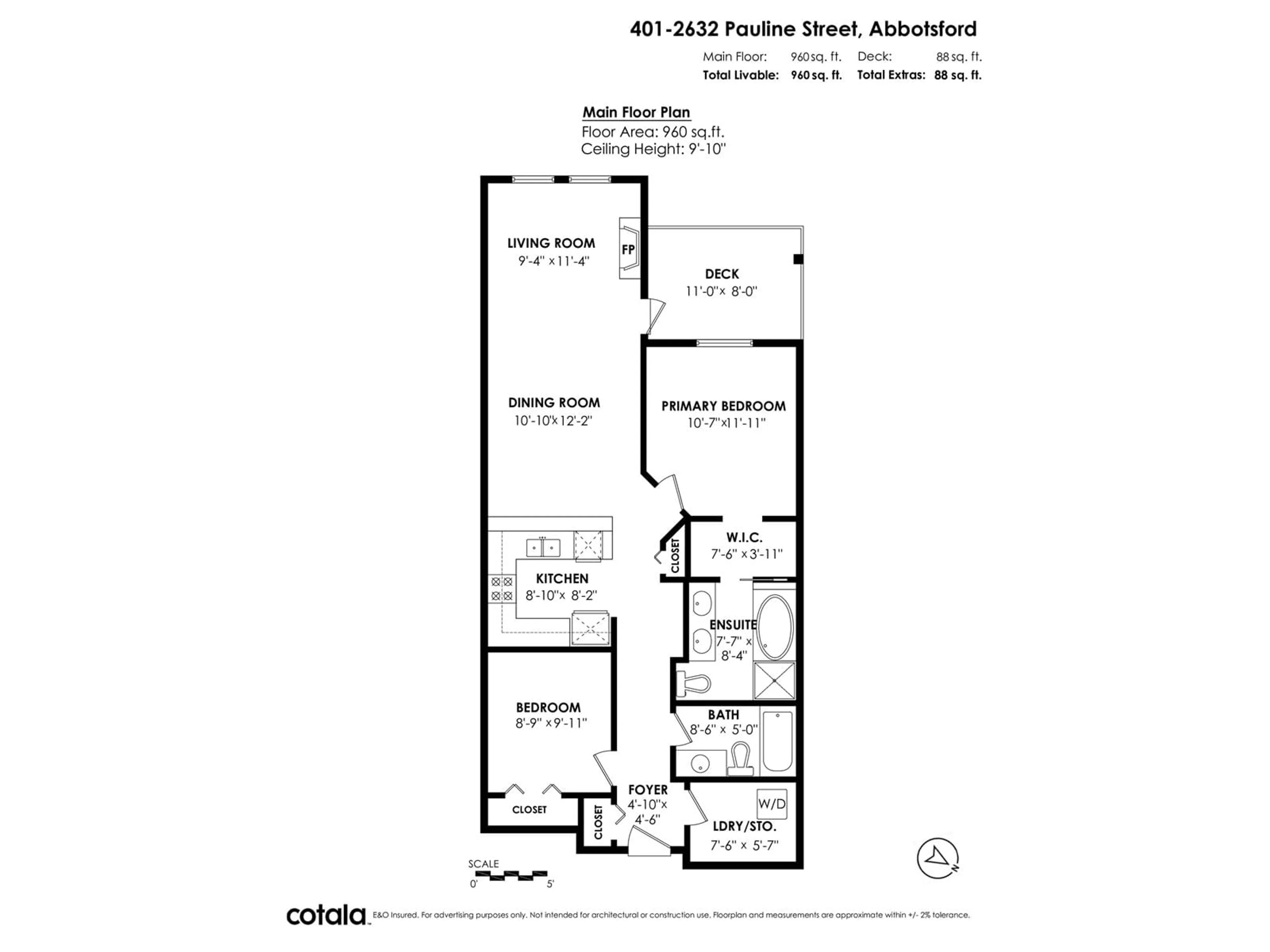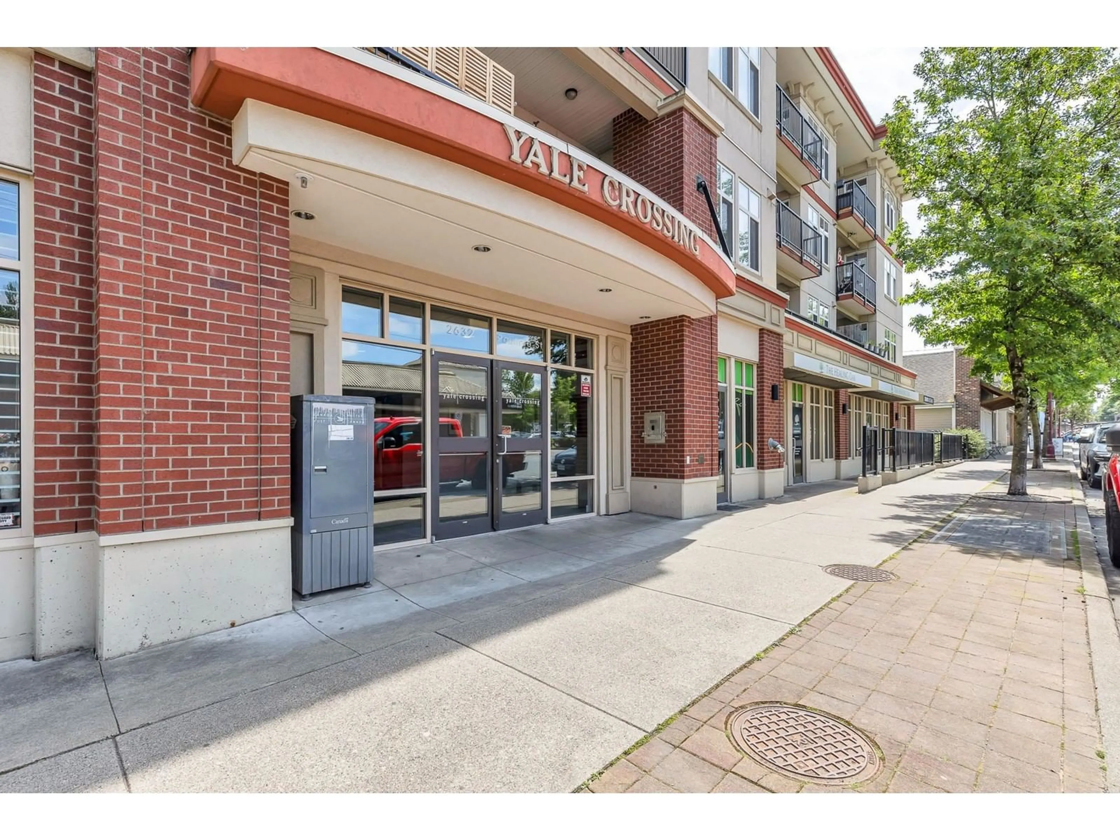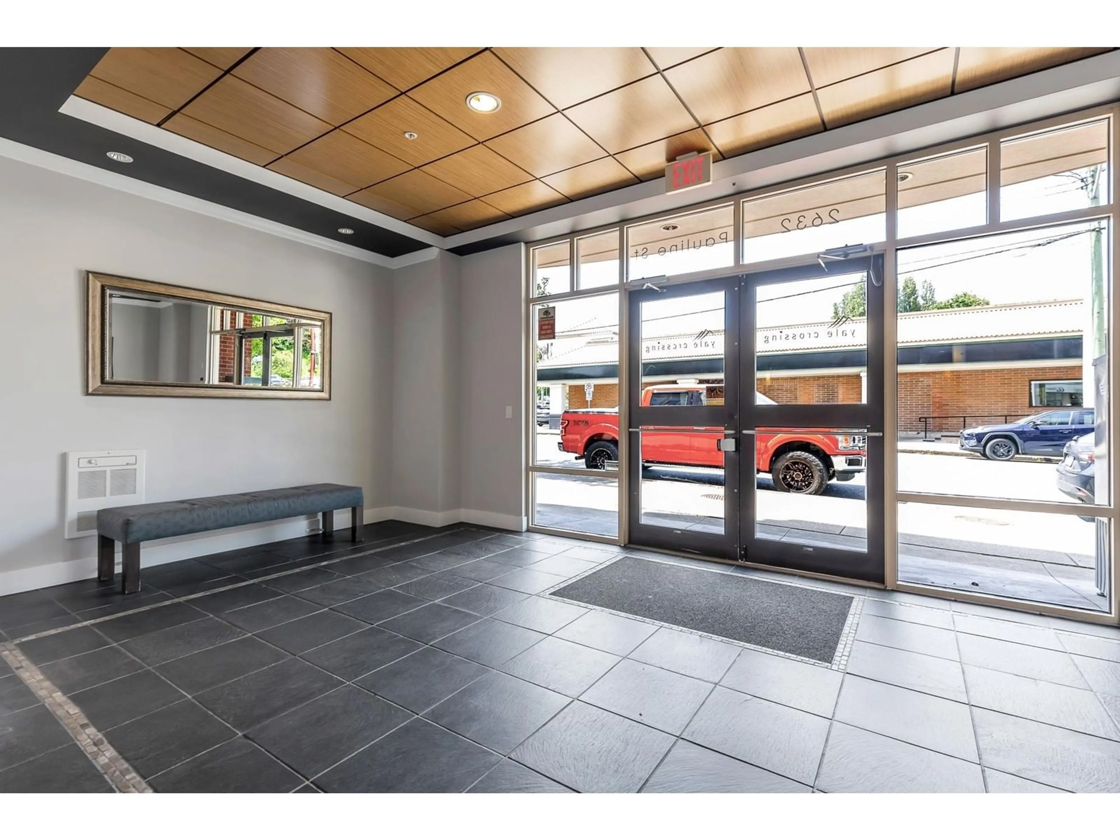401 - 2632 PAULINE, Abbotsford, British Columbia V2S0C9
Contact us about this property
Highlights
Estimated valueThis is the price Wahi expects this property to sell for.
The calculation is powered by our Instant Home Value Estimate, which uses current market and property price trends to estimate your home’s value with a 90% accuracy rate.Not available
Price/Sqft$494/sqft
Monthly cost
Open Calculator
Description
Welcome to this top-floor 2-bedroom, 2-bathroom home located in the heart of Historic Downtown Abbotsford-a thriving hub full of charm and character. This west-facing condo offers a bright and airy feel with glimpses of the downtown area. The thoughtful layout begins with a spacious foyer that opens into a full 3-piece bathroom and a secondary bedroom tucked away for privacy. Down the hall, the open main living space is perfect for gatherings, featuring a stylish kitchen with granite counters, stainless steel appliances, and a raised eating bar. The primary bedroom includes a walk-through closet, a generous ensuite, and its own in-room A/C for added comfort. Step outside your door to explore a growing neighborhood filled with coffee shops, eateries and boutiques, all just steps away! (id:39198)
Property Details
Interior
Features
Exterior
Parking
Garage spaces -
Garage type -
Total parking spaces 1
Condo Details
Amenities
Laundry - In Suite
Inclusions
Property History
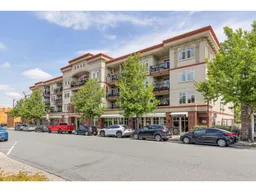 36
36
