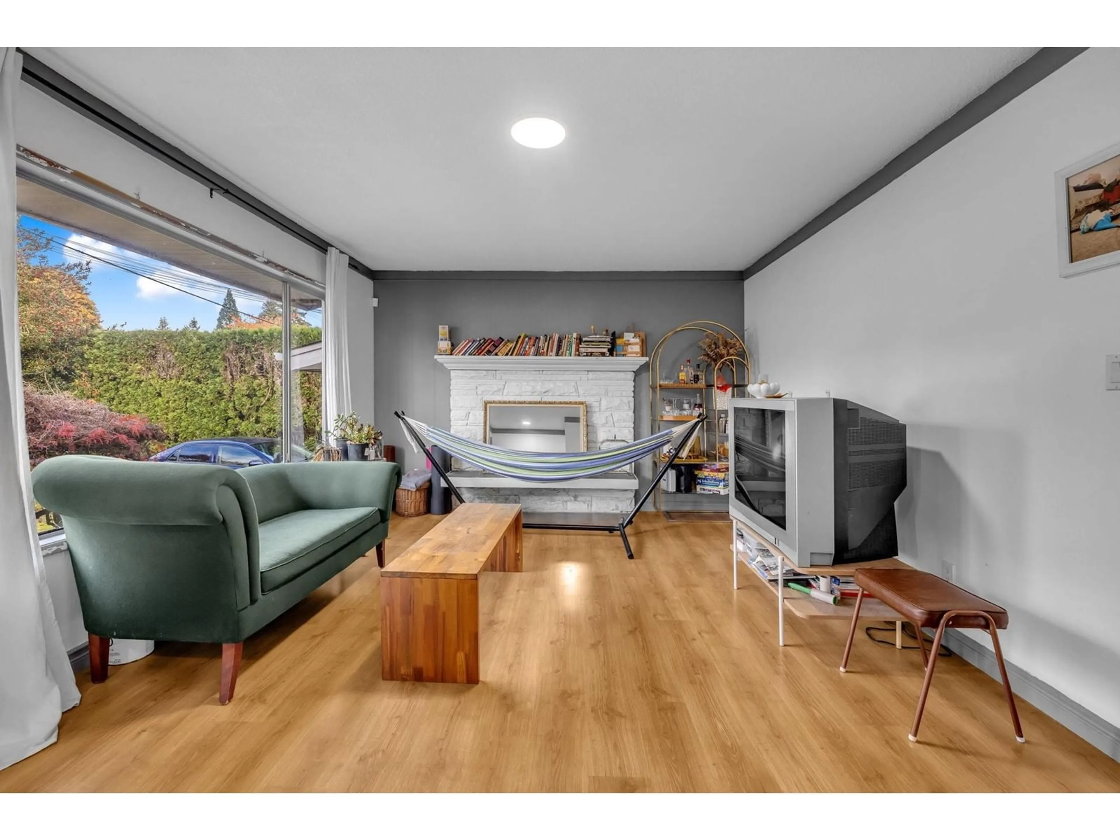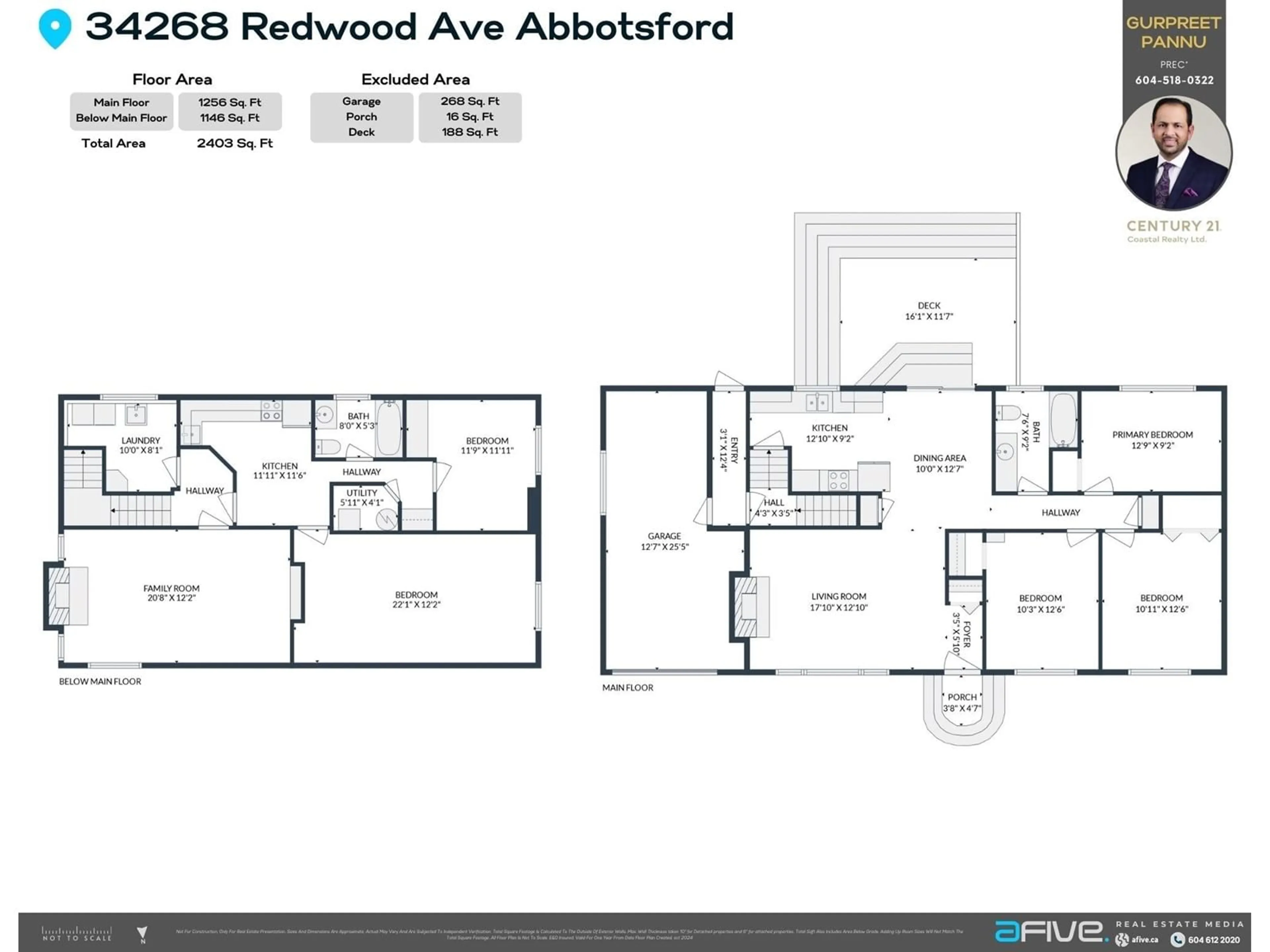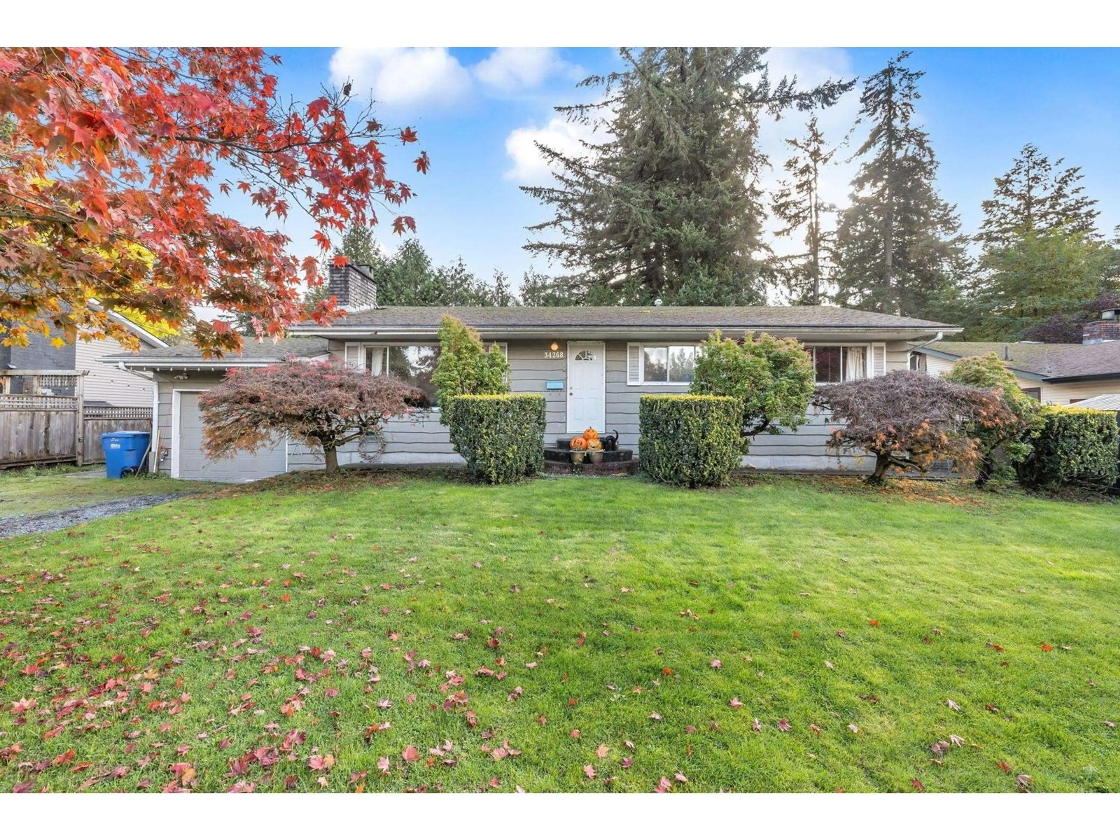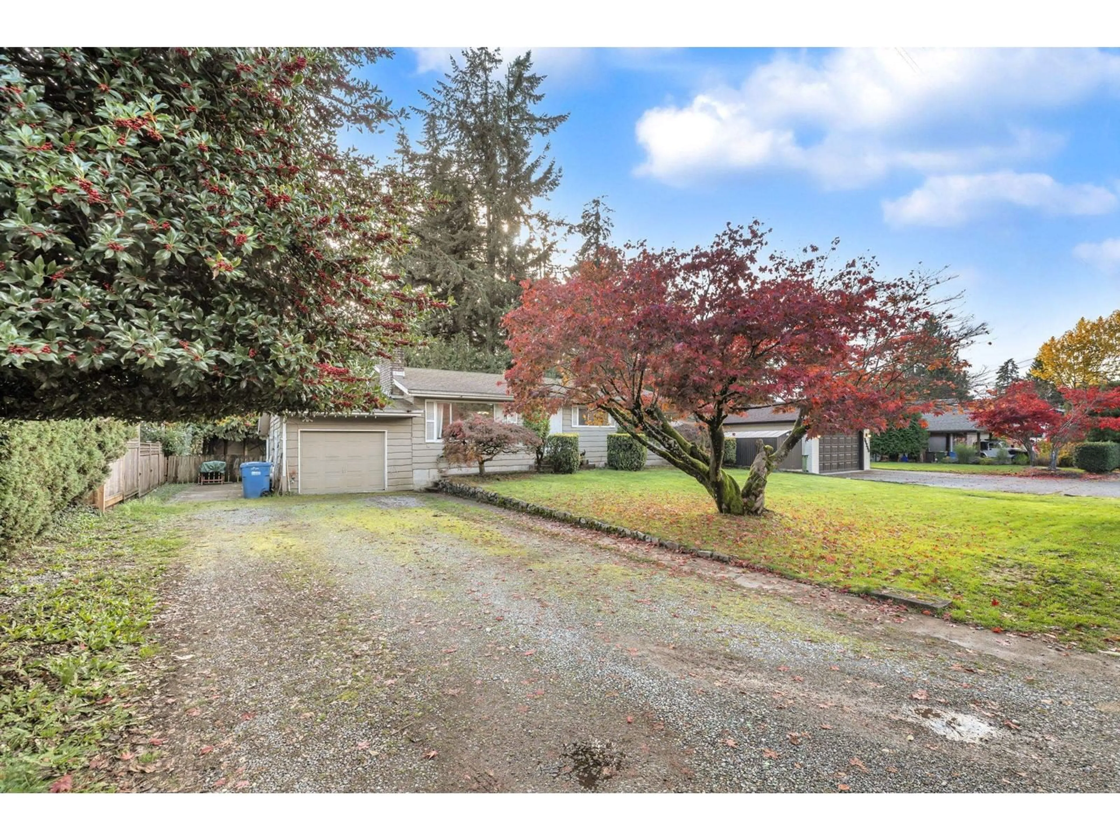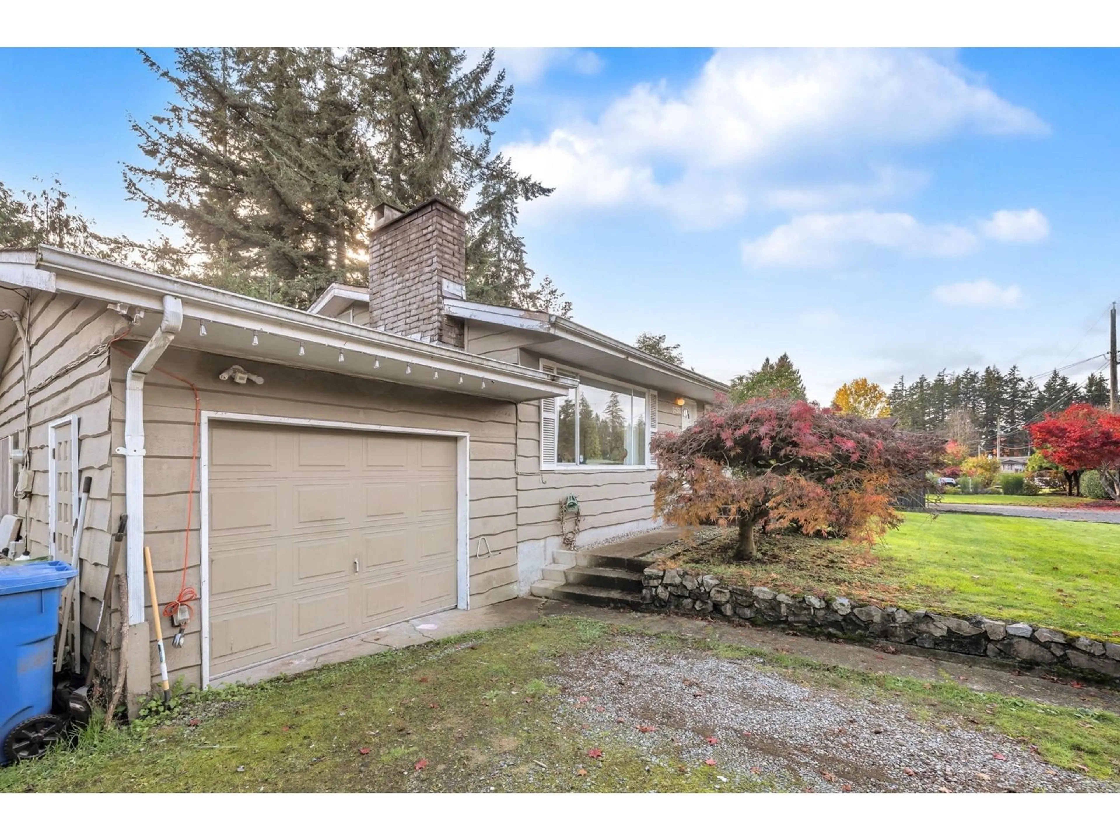34268 REDWOOD AVENUE, Abbotsford, British Columbia V2S2T7
Contact us about this property
Highlights
Estimated valueThis is the price Wahi expects this property to sell for.
The calculation is powered by our Instant Home Value Estimate, which uses current market and property price trends to estimate your home’s value with a 90% accuracy rate.Not available
Price/Sqft$514/sqft
Monthly cost
Open Calculator
Description
SUBDIVIDABLE LOT! PLA was approved for two lots. Charming rancher with a fully finished basement offers a wealth of possibilities for the savvy homebuyer. With its desirable features and tremendous potential, this property is a rare gem in the heart of Abbotsford. The main level features 3 spacious bedrooms to provide ample space for your family or guests. Abundant natural light as you walk out from the dining area onto a delightful sundeck and patio. The fully fenced private backyard offers a secure and serene space. A separate entry to the finished basement with an in-law suite provides flexibility and additional living space. Possibility of subdividing this generous 8,112 sq.ft. property. Contact today to book your private showing! (id:39198)
Property Details
Interior
Features
Exterior
Features
Parking
Garage spaces 6
Garage type Garage
Other parking spaces 0
Total parking spaces 6
Property History
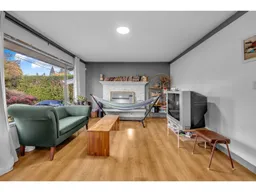 25
25
