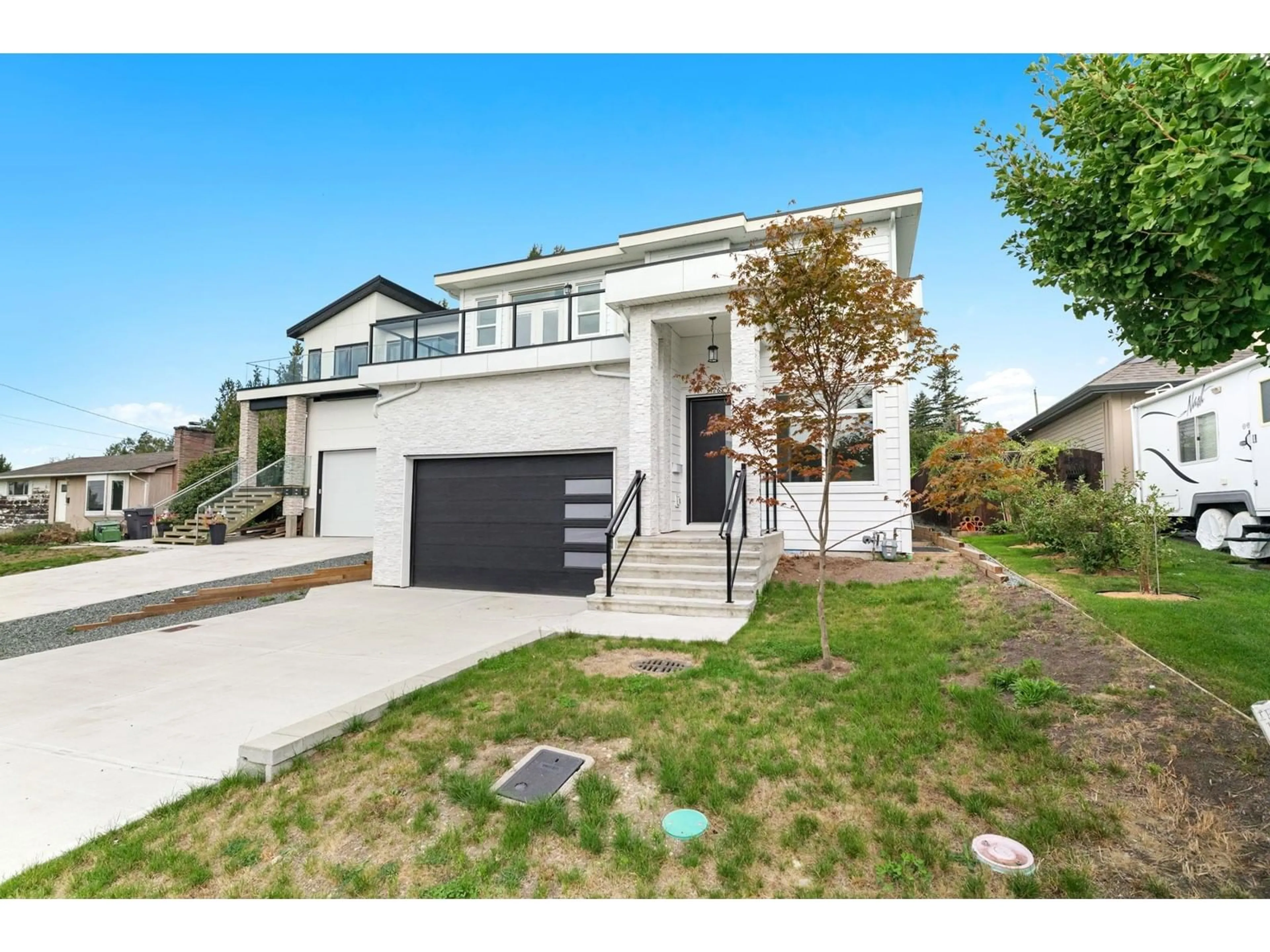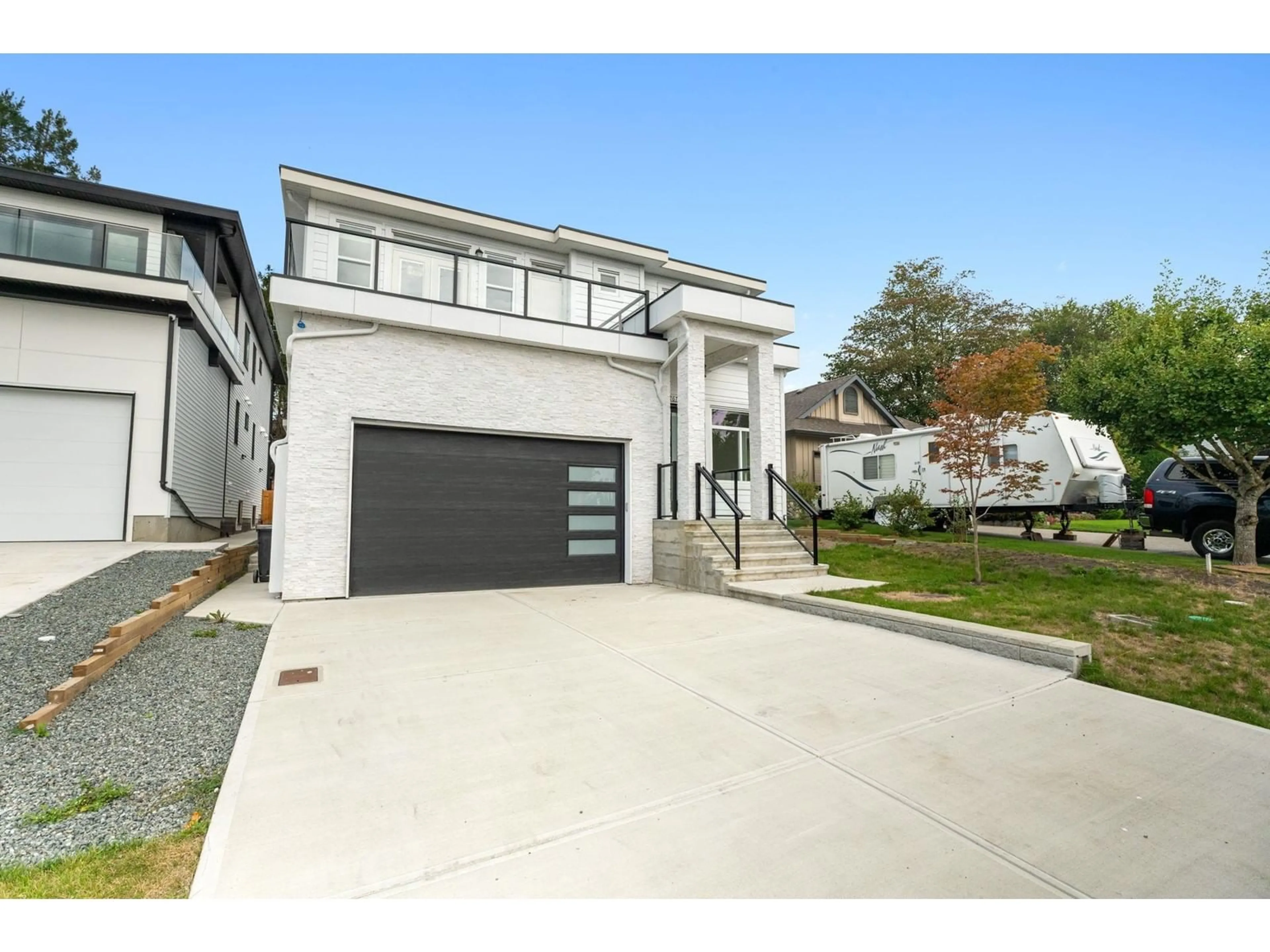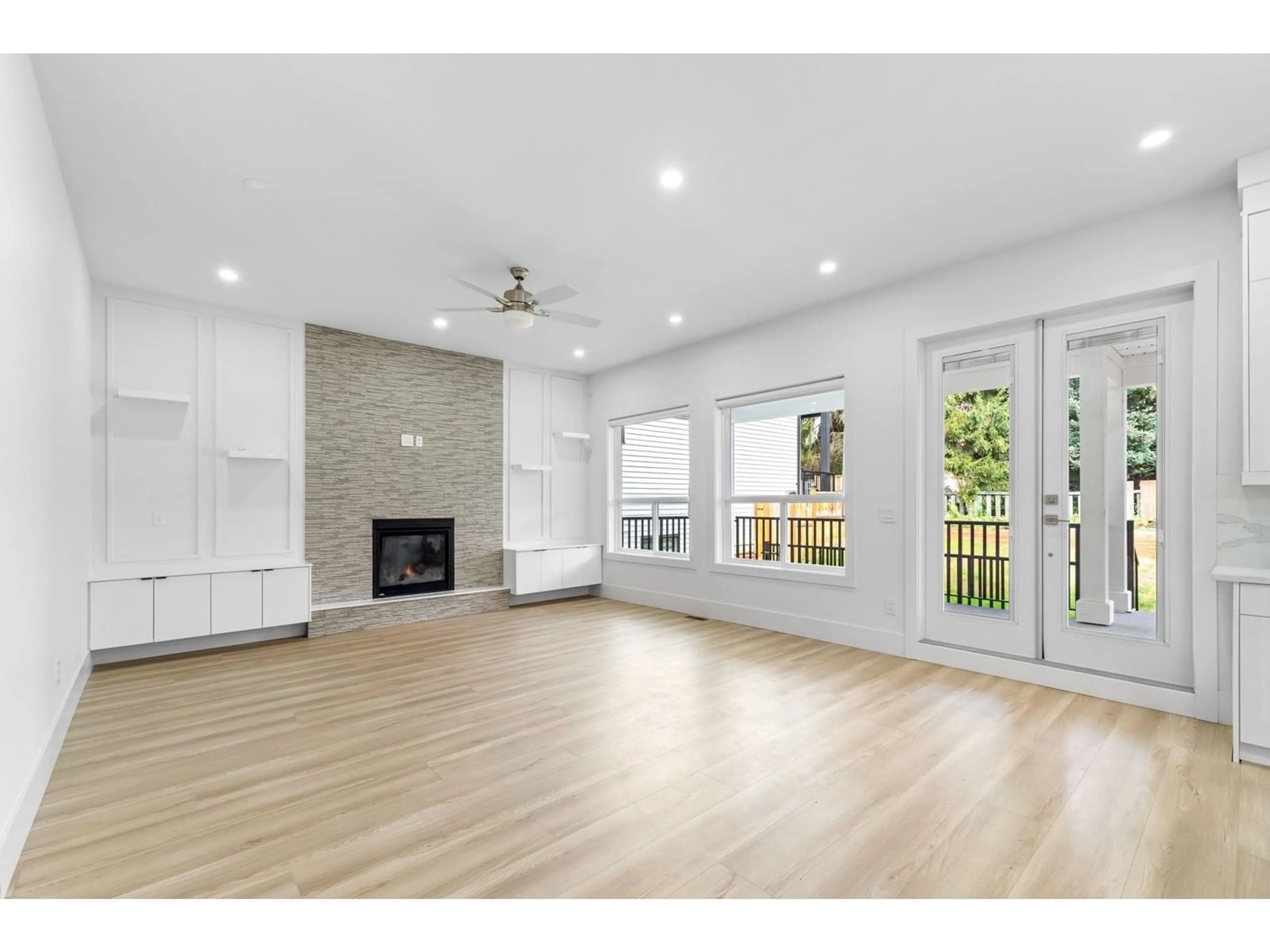34267 FRASER, Abbotsford, British Columbia V2S1X8
Contact us about this property
Highlights
Estimated ValueThis is the price Wahi expects this property to sell for.
The calculation is powered by our Instant Home Value Estimate, which uses current market and property price trends to estimate your home’s value with a 90% accuracy rate.Not available
Price/Sqft$349/sqft
Est. Mortgage$7,300/mo
Tax Amount (2024)$6,495/yr
Days On Market67 days
Description
Discover your dream home in East Abbotsford! Tucked away on a quiet street, this brand new, custom built masterpiece seamlessly blends modern high end finishes with practical living. This residence is crafted to exceed all expectations. Featuring 8 spacious Bedrooms & 6 beautifully appointed Bathrooms, this home provides ample space for both comfort & privacy with over 4,800 + Sq Ft. The top floor showcases 4 Bedrooms & 3 Bathrooms, offering generous living quarters for your family with a stunning deck. On the main floor, the open concept design integrates inviting family areas, a full bedroom, and a gorgeous contemporary kitchen complete with quartz countertops, a huge island, top of the line appliances, and spice kitchen. Basement boasts two income helpers with a 2 & 1 Bedroom suite! (id:39198)
Property Details
Interior
Features
Exterior
Parking
Garage spaces -
Garage type -
Total parking spaces 6
Property History
 40
40



