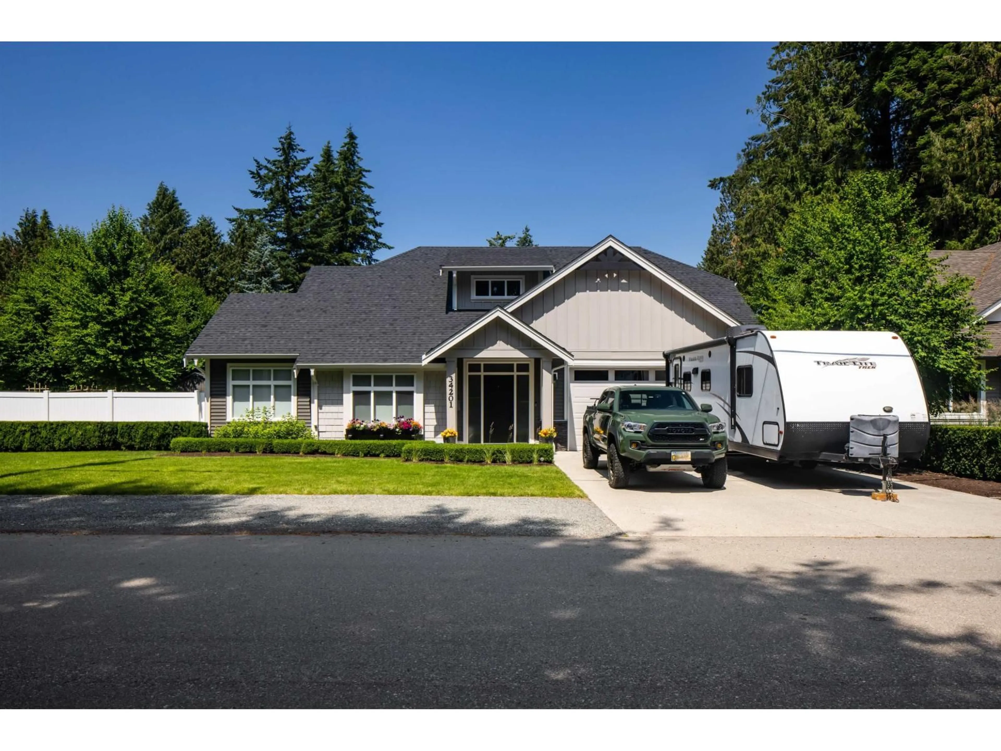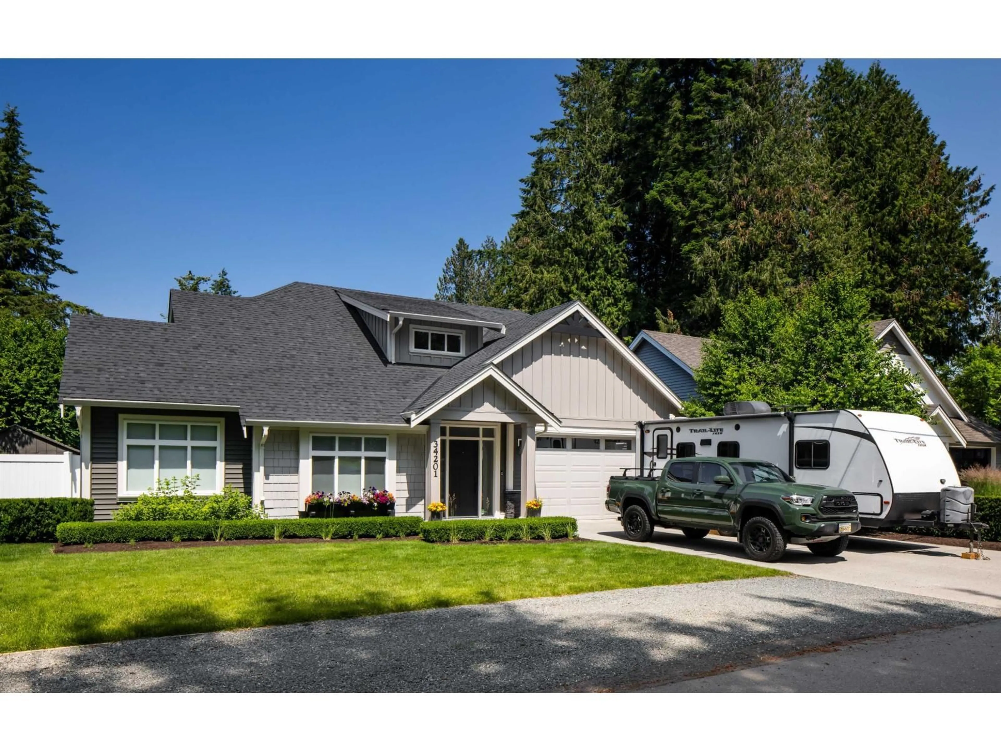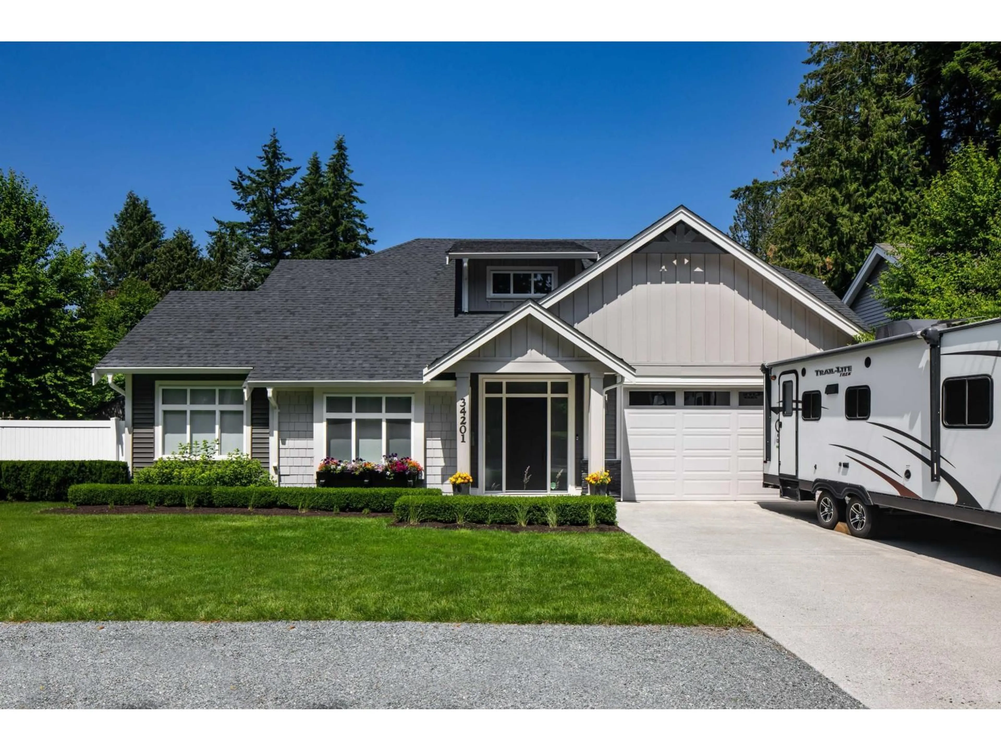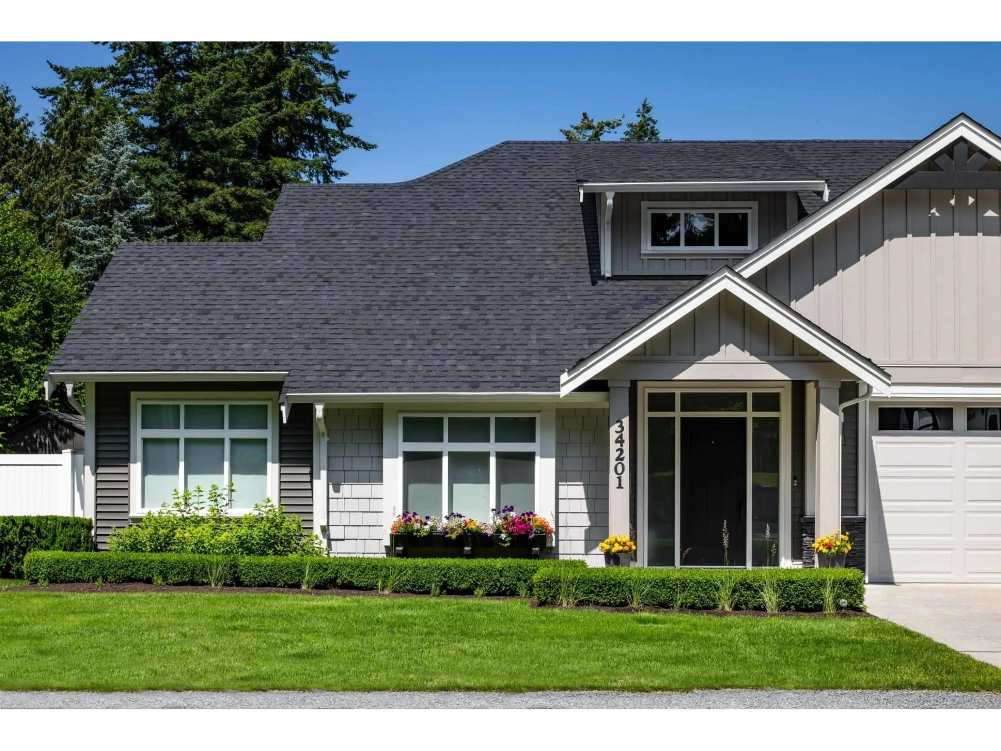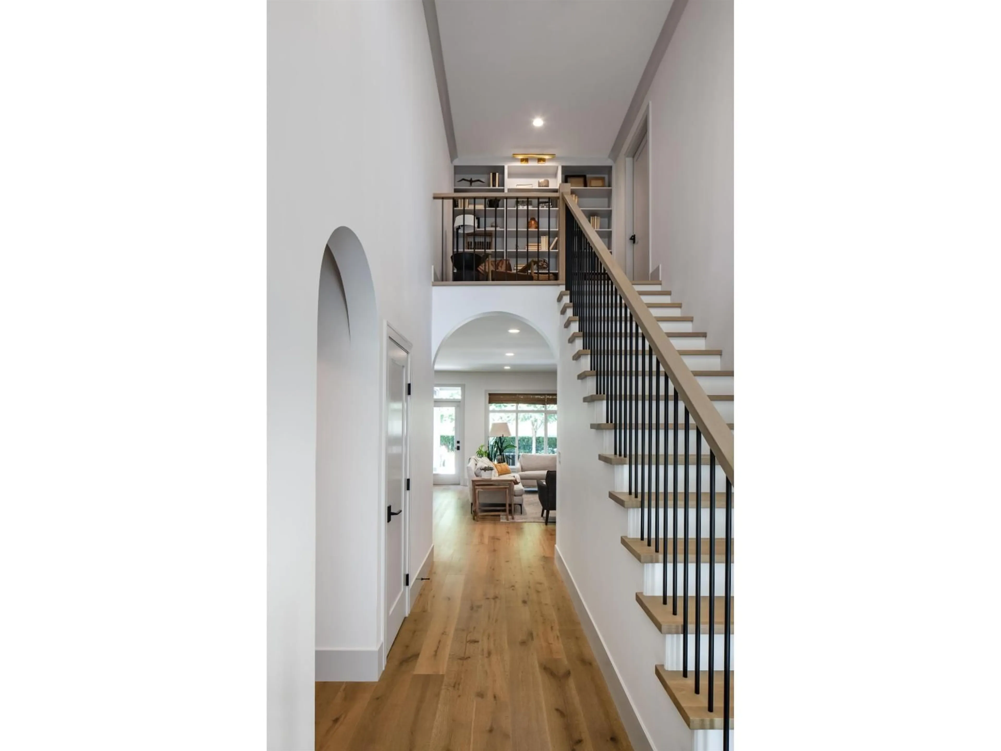34201 WOODBINE, Abbotsford, British Columbia V2S2R4
Contact us about this property
Highlights
Estimated valueThis is the price Wahi expects this property to sell for.
The calculation is powered by our Instant Home Value Estimate, which uses current market and property price trends to estimate your home’s value with a 90% accuracy rate.Not available
Price/Sqft$606/sqft
Monthly cost
Open Calculator
Description
East Abbotsford RANCHER, fully remodeled by Copper Creek Construction - a truly gorgeous home. Beautiful white oak floors flow through a bright, open-concept layout. White chef's kitchen features premium Old World cabinetry, JennAir appliances, and a large entertaining island beside a spacious dining area. Elegant great room showcases a cast concrete fireplace surround. Dining and living areas open to a private backyard retreat with a large covered patio and custom natural gas fireplace, ready to enjoy. Three bedrooms on the main, one currently used as an office with custom built-ins. Loft offers a 4th bedroom, media room, or playroom. Every inch is finished to perfection, top to bottom. This home feels - and is like a brand new, with top-tier finishes throughout. A true masterpiece. (id:39198)
Property Details
Interior
Features
Exterior
Parking
Garage spaces -
Garage type -
Total parking spaces 4
Property History
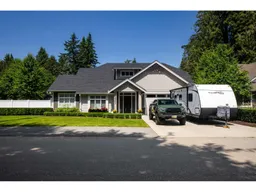 22
22
