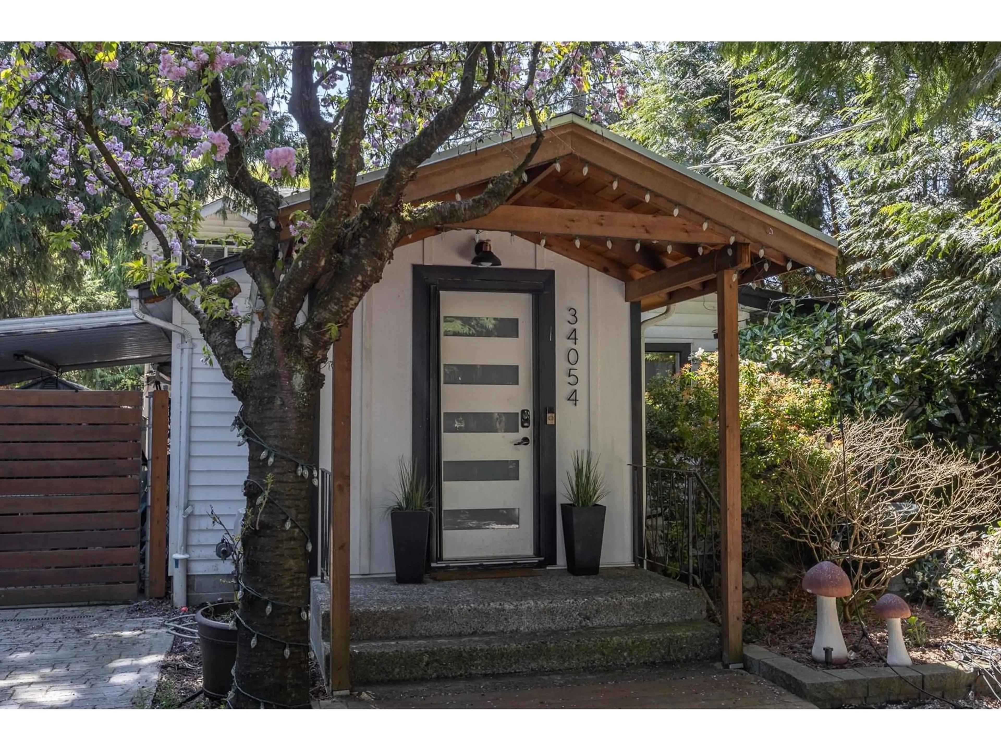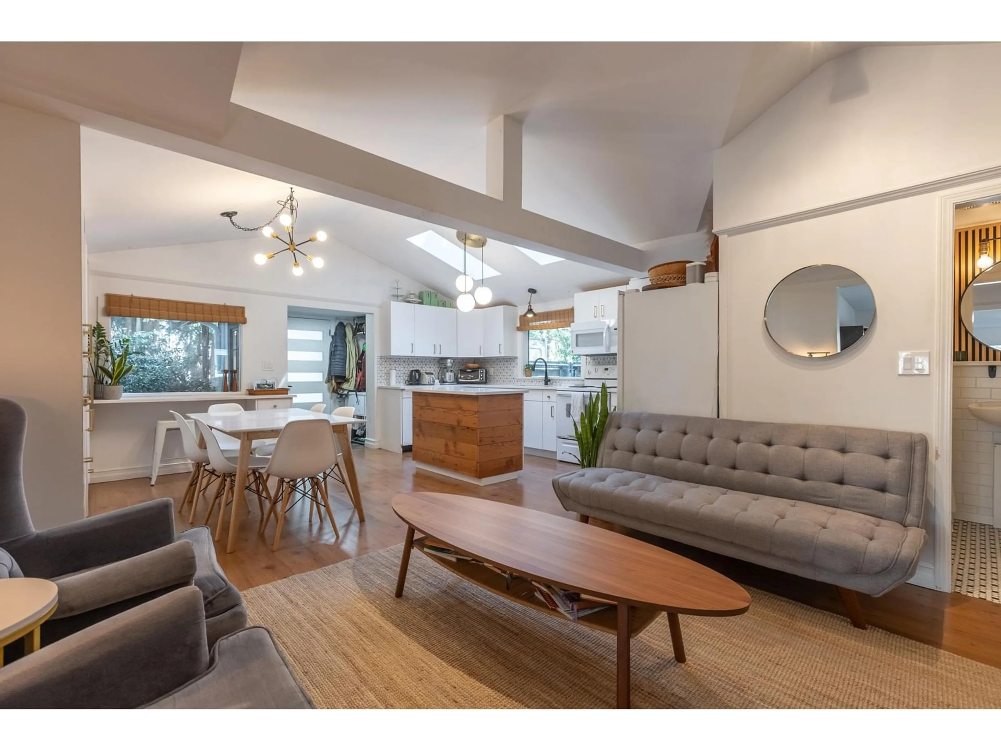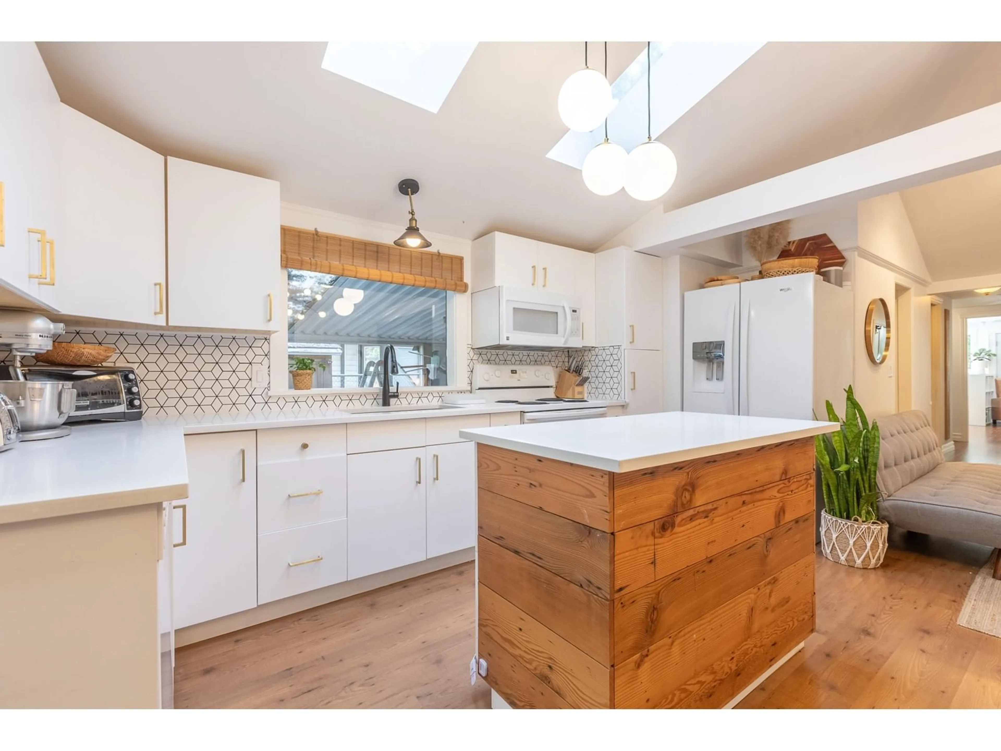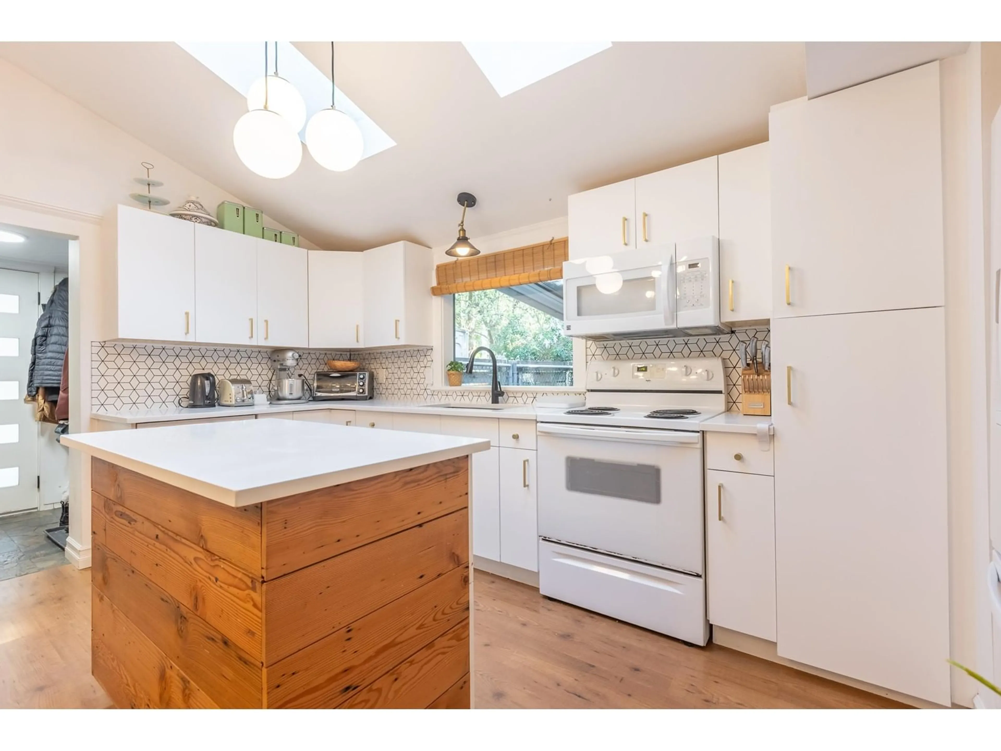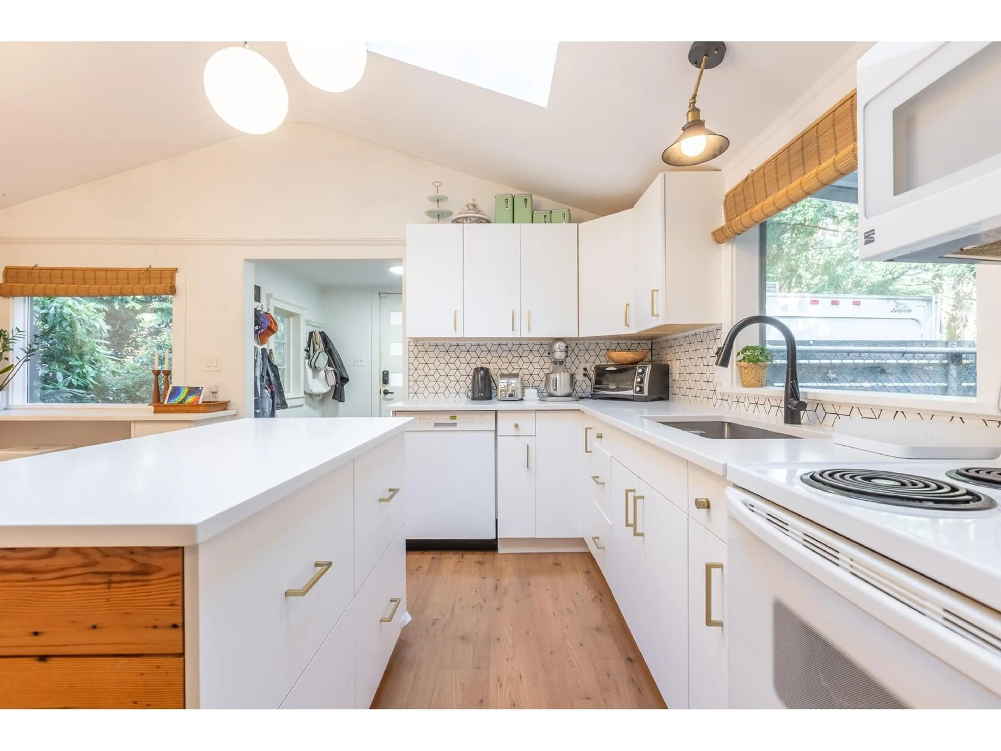34054 MCCRIMMON, Abbotsford, British Columbia V2S2V5
Contact us about this property
Highlights
Estimated ValueThis is the price Wahi expects this property to sell for.
The calculation is powered by our Instant Home Value Estimate, which uses current market and property price trends to estimate your home’s value with a 90% accuracy rate.Not available
Price/Sqft$531/sqft
Est. Mortgage$3,865/mo
Tax Amount (2024)$4,228/yr
Days On Market21 hours
Description
Truly a character home nestled on to a tree lined cul-de-sac street in old Abbotsford. Although it is not large in square footage, this home has been lovingly added on to and upgraded through the years. The latest addition was a large recroom. Congregate here and share memories with family and friends. Walk out to the covered deck and enjoy the mature landscaping. Upstairs, you will find a large primary bedroom and full ensuite. The main floor also offers two more bedrooms and 1 more bathroom. There are lots of nooks here for a den, conversation areas, music areas and the like. Vaulted ceilings add to the flair. Very cool secondary structure in the backyard is ideal for studio or yoga room. Lots of room for gardening on this 7100 sqft lot. You need to see to appreciate. (id:39198)
Property Details
Interior
Features
Exterior
Parking
Garage spaces -
Garage type -
Total parking spaces 5
Property History
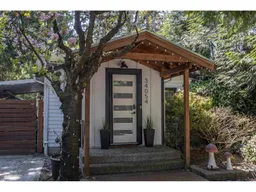 40
40
