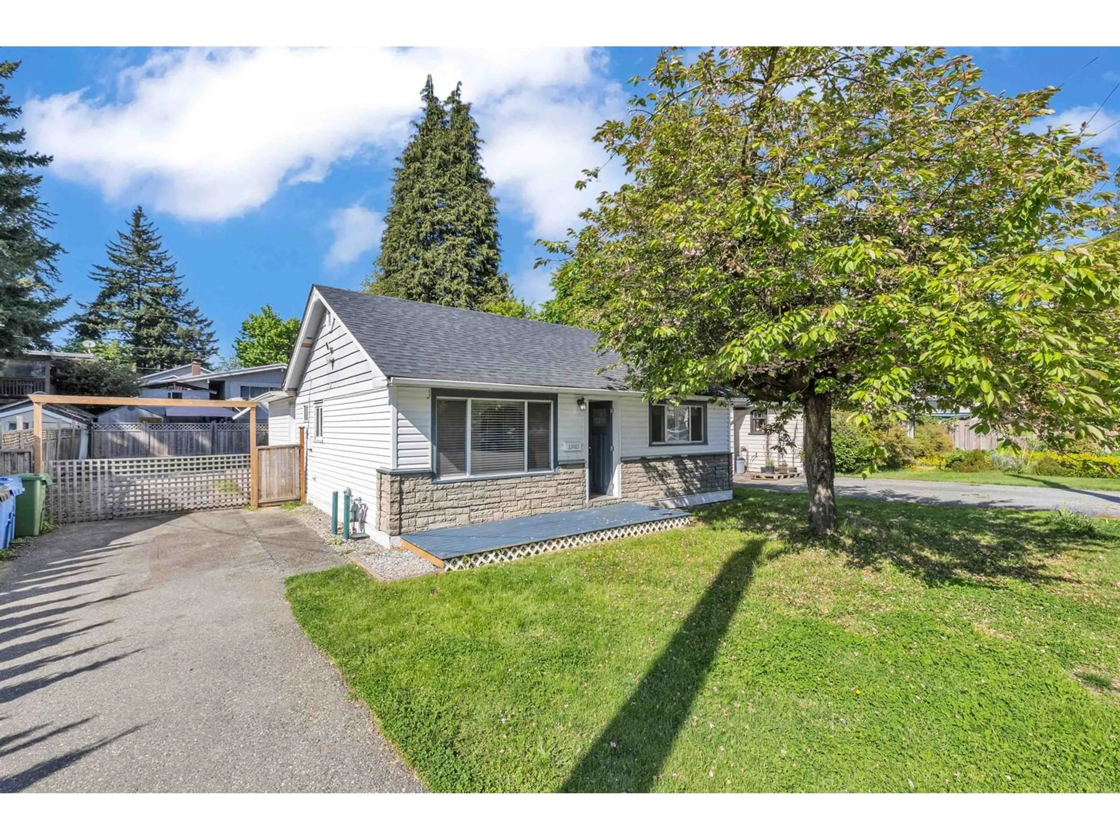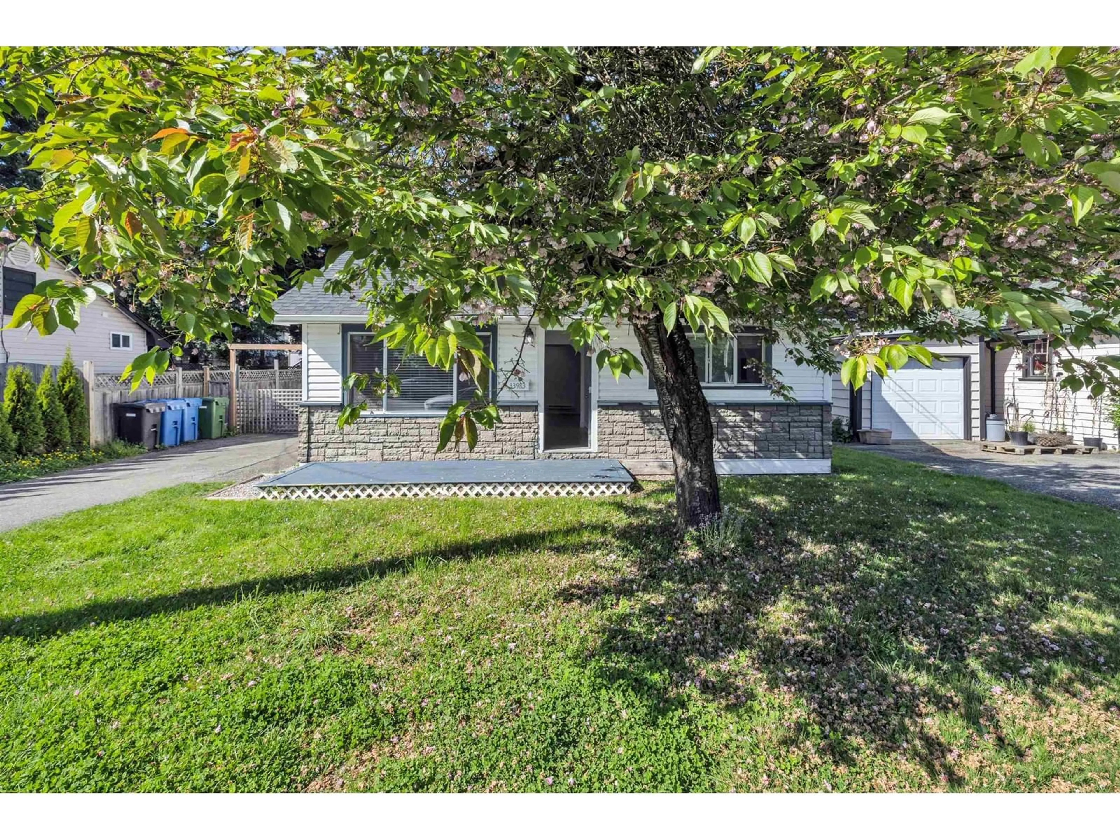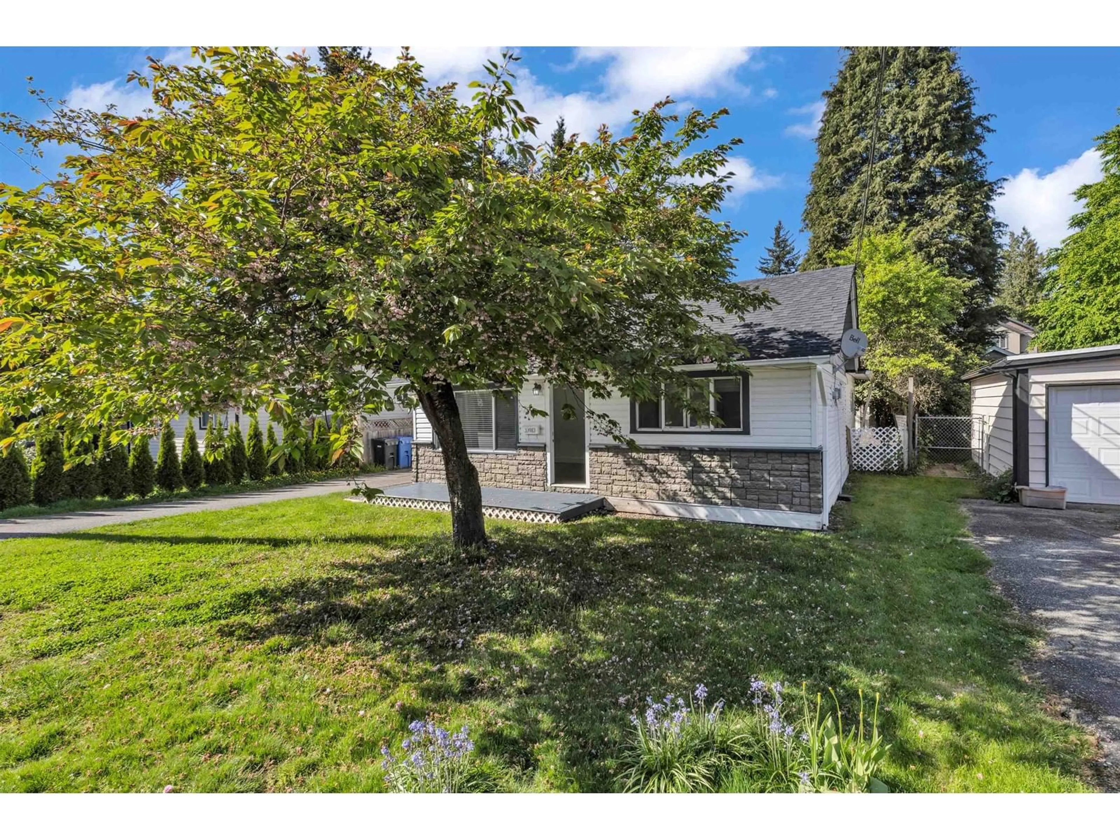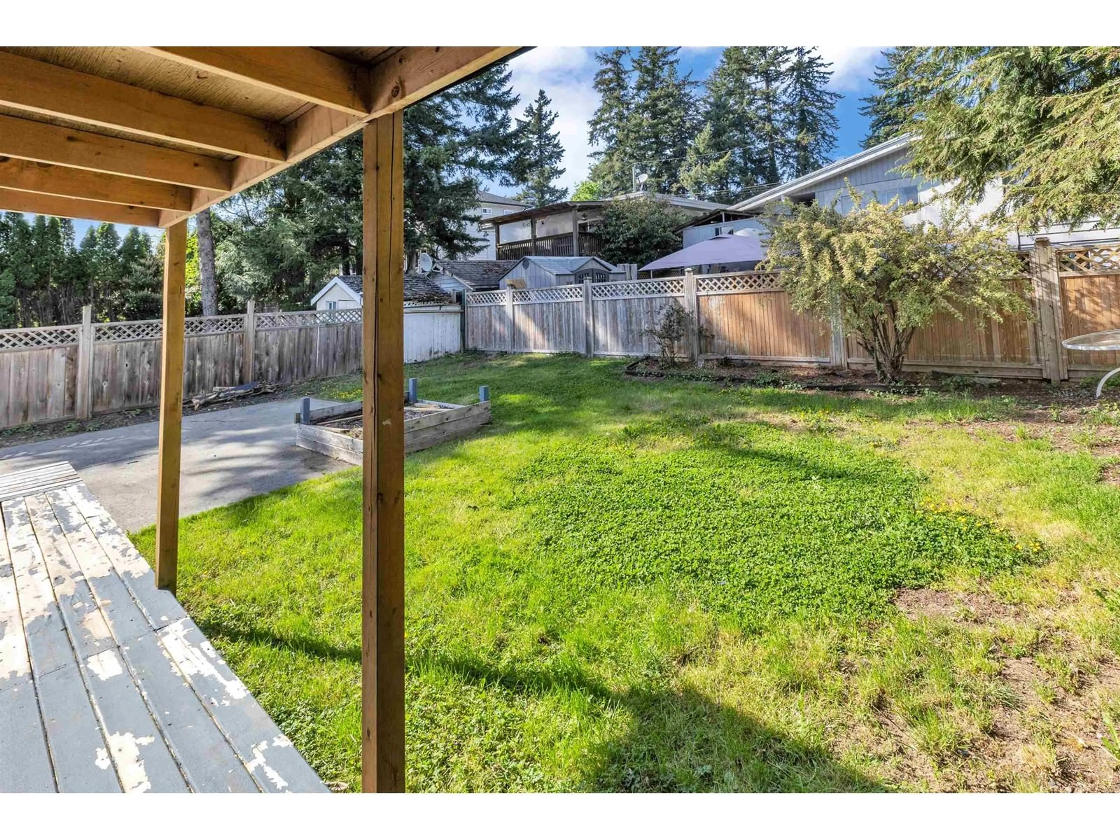33983 ESSENDENE, Abbotsford, British Columbia V2S2H9
Contact us about this property
Highlights
Estimated valueThis is the price Wahi expects this property to sell for.
The calculation is powered by our Instant Home Value Estimate, which uses current market and property price trends to estimate your home’s value with a 90% accuracy rate.Not available
Price/Sqft$714/sqft
Monthly cost
Open Calculator
Description
Nestled within the Urban Development Area, this 3 bedroom & 2 bathroom rancher sits on a flat and level 5,100 sq ft lot, offering potential for duplex or multiplex development (buyers to verify with the City of Abbotsford). Positioned just steps from Historic Downtown Abbotsford, residents will appreciate the proximity to local schools such as Margaret Stenersen Elementary, William A. Fraser Middle, and Yale Secondary. Open floor plan with living room upon entry, spacious bedrooms and 2 full bathrooms. Plenty of parking in the driveway or pull through to the back. Fenced backyard with deck. With shopping, dining, and Highway 7 access nearby, this property combines convenience with opportunity. This is a rare chance to invest in a rapidly growing neighborhood. Detached home under 800K! (id:39198)
Property Details
Interior
Features
Exterior
Parking
Garage spaces -
Garage type -
Total parking spaces 4
Property History
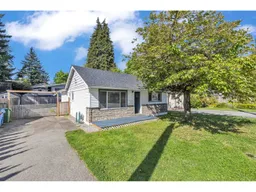 27
27
