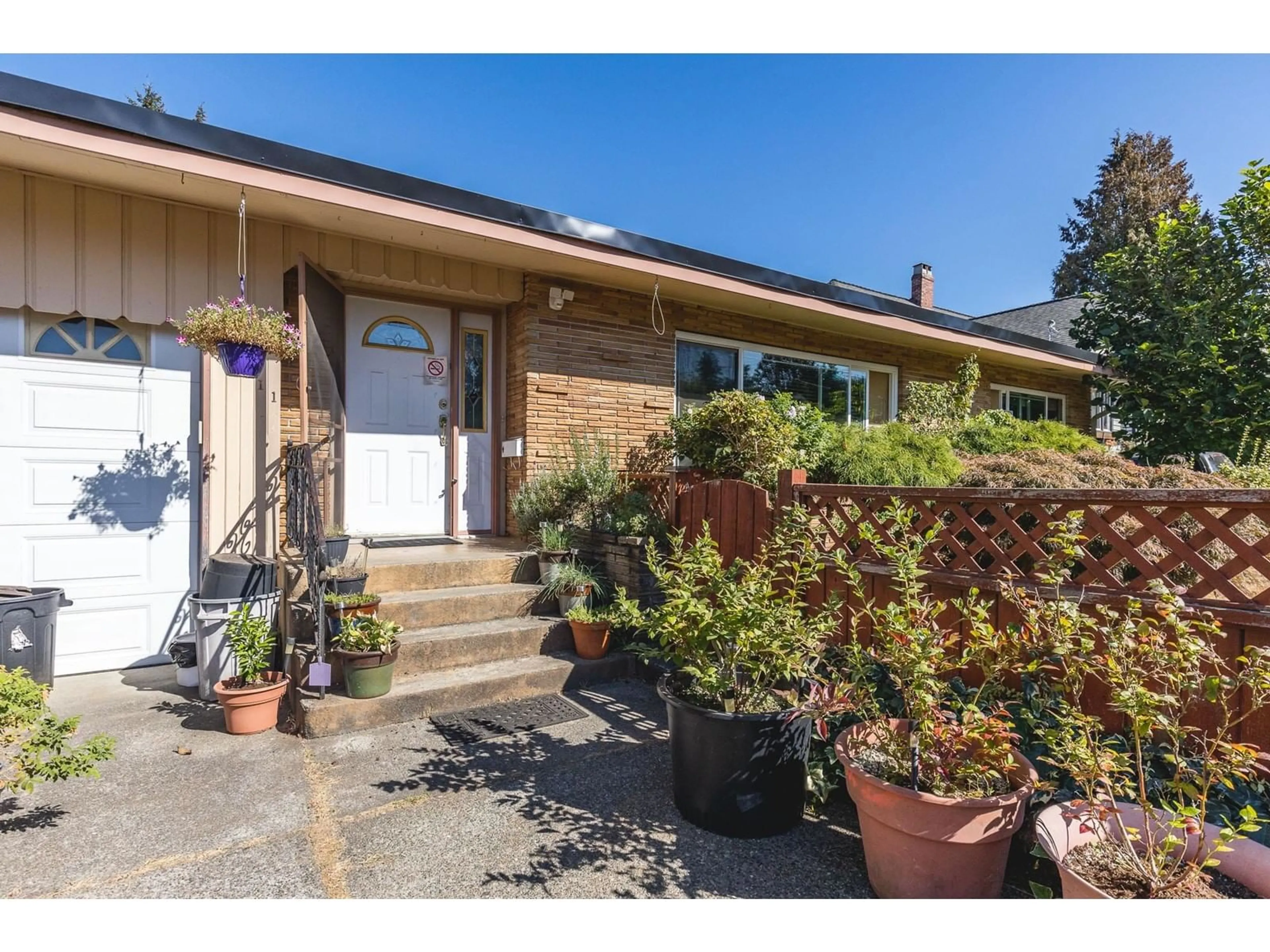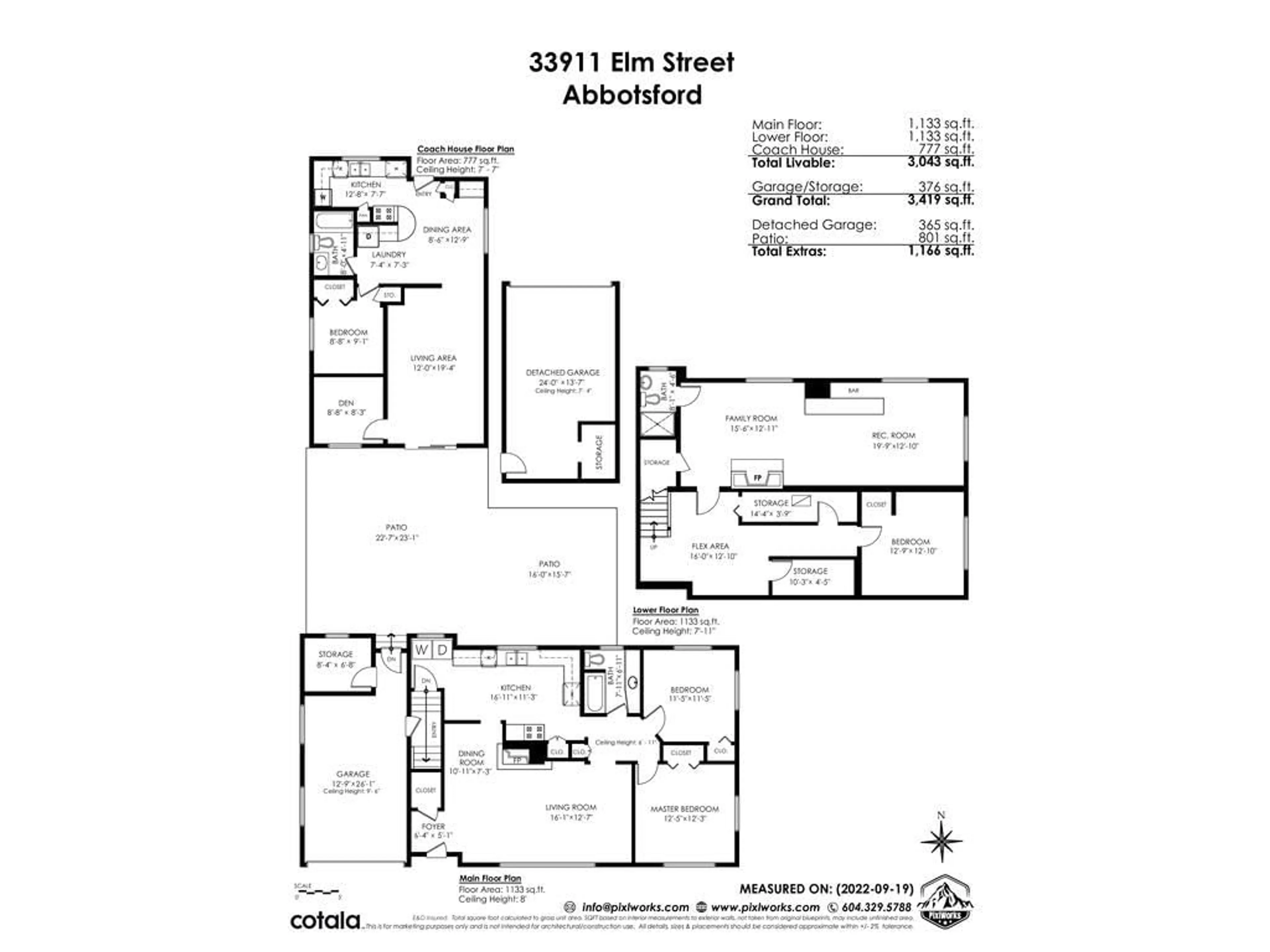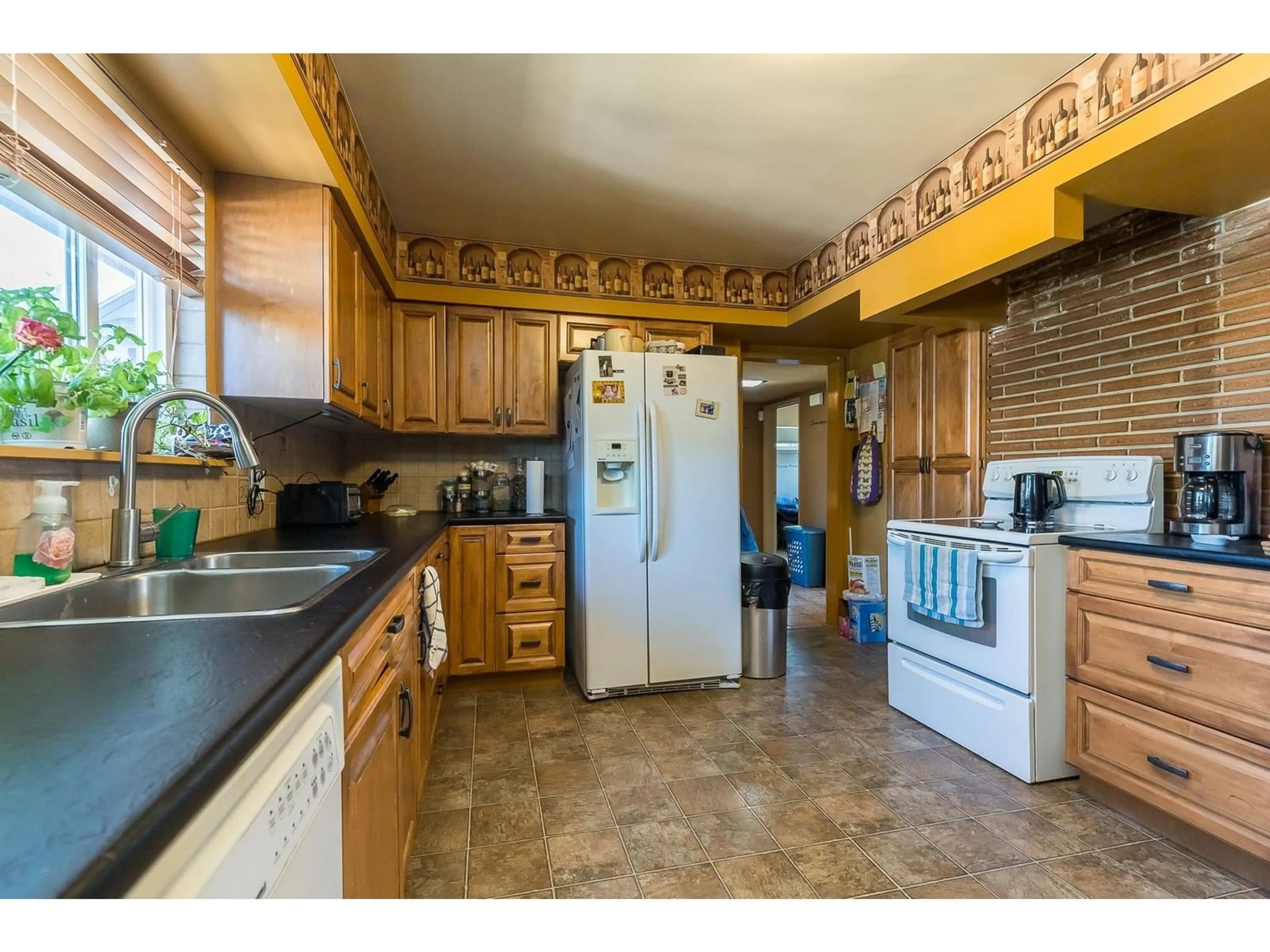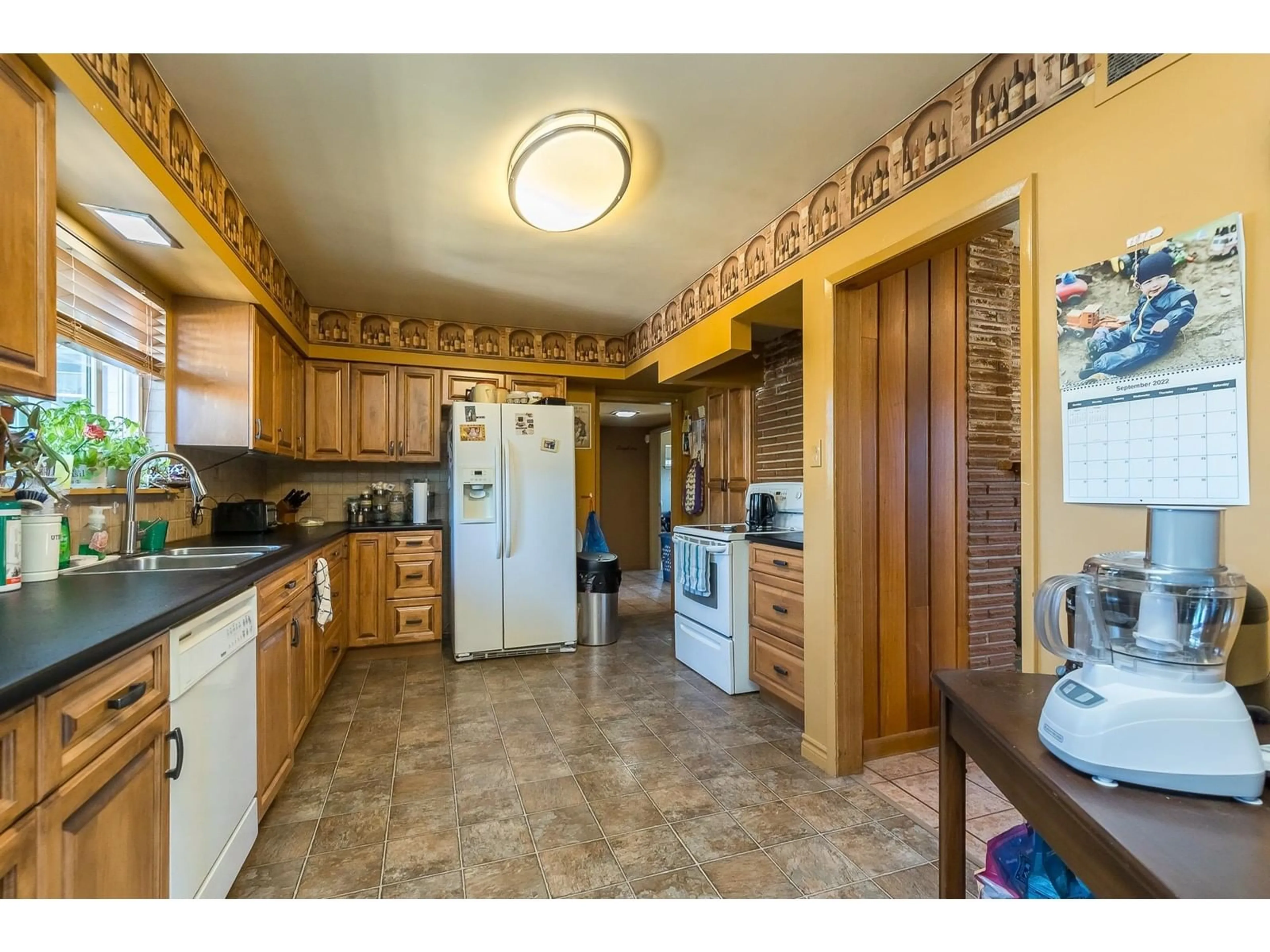33911 ELM STREET, Abbotsford, British Columbia V2S2R1
Contact us about this property
Highlights
Estimated ValueThis is the price Wahi expects this property to sell for.
The calculation is powered by our Instant Home Value Estimate, which uses current market and property price trends to estimate your home’s value with a 90% accuracy rate.Not available
Price/Sqft$480/sqft
Est. Mortgage$4,677/mo
Tax Amount ()-
Days On Market72 days
Description
Centrally Located Rancher with a basement on a large almost 8200 Sq ft lot. This 3 bed/2 bath home is over 2200 sq ft & has a separate 1 bed/1bath/den garden suite that is almost 800 sq ft & has it's own laundry; ideal for family or as a mortgage helper. This home is in a quiet neighbourhood close to Historic Downtown Abbotsford & is situated in a RS3-i (Urban Infill) zone with lots of potential future development options. Some significant improvements have been done in the past few years including the roof on the house being replaced in 2021, hot water tank in 2023, & the breaker panels & outlets were replaced in the house & suite in 2023. This property is in close proximity to Hwy access, the new Montrose Transit Exchange & the shops in downtown Abbotsford. What a great place to live! (id:39198)
Property Details
Interior
Features
Exterior
Features
Parking
Garage spaces 7
Garage type -
Other parking spaces 0
Total parking spaces 7
Property History
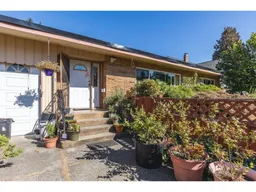 40
40
