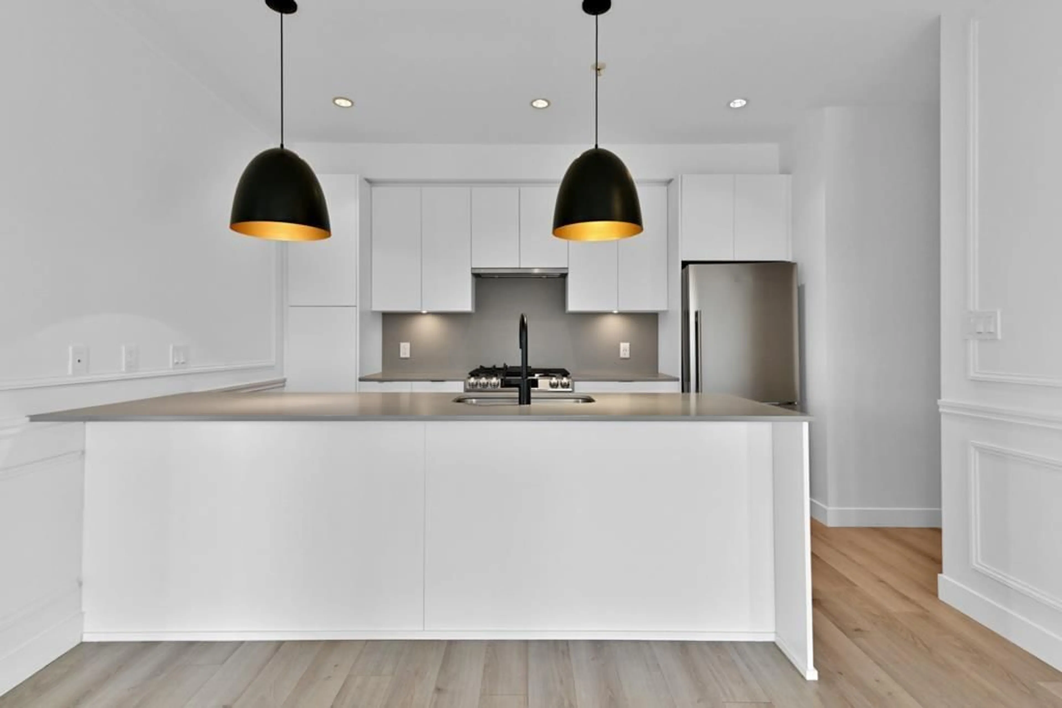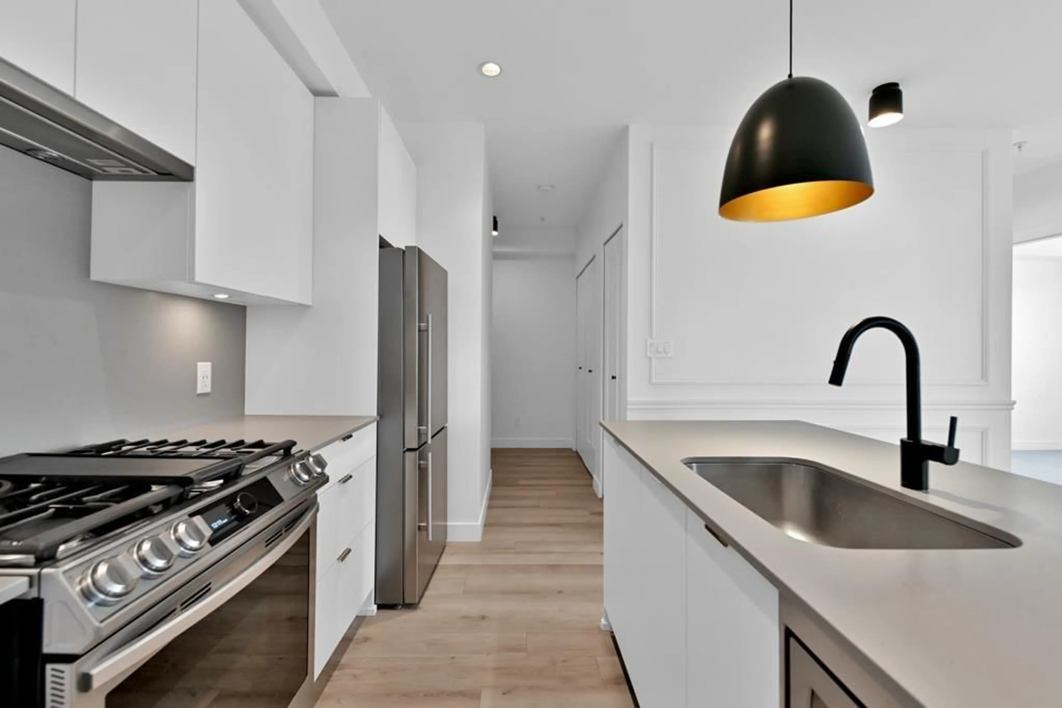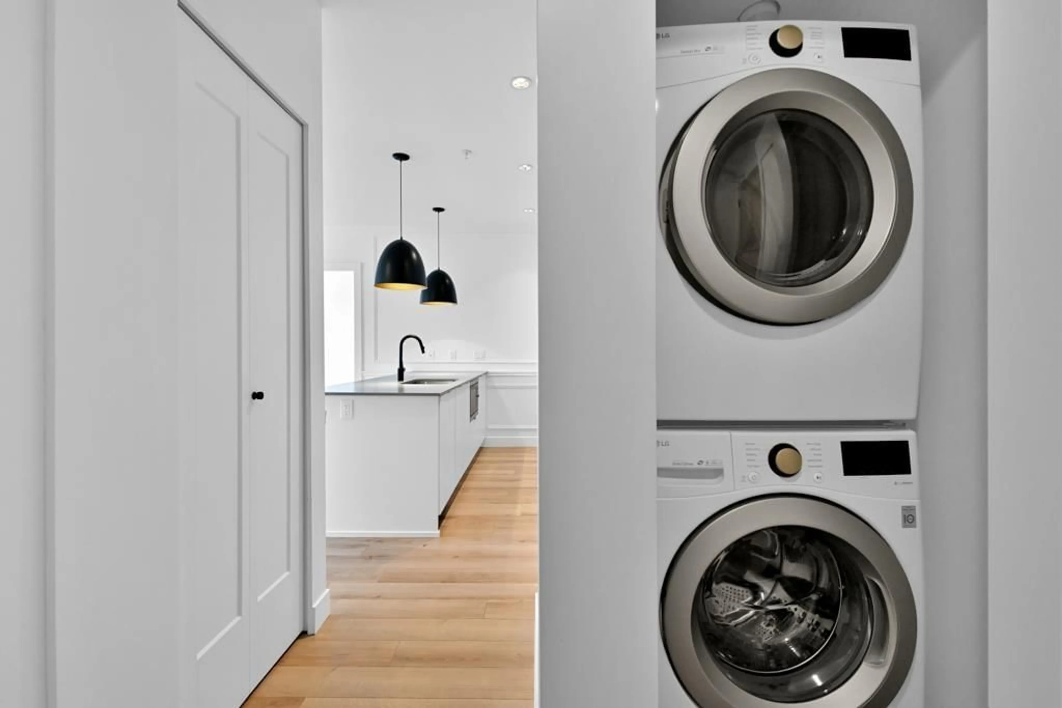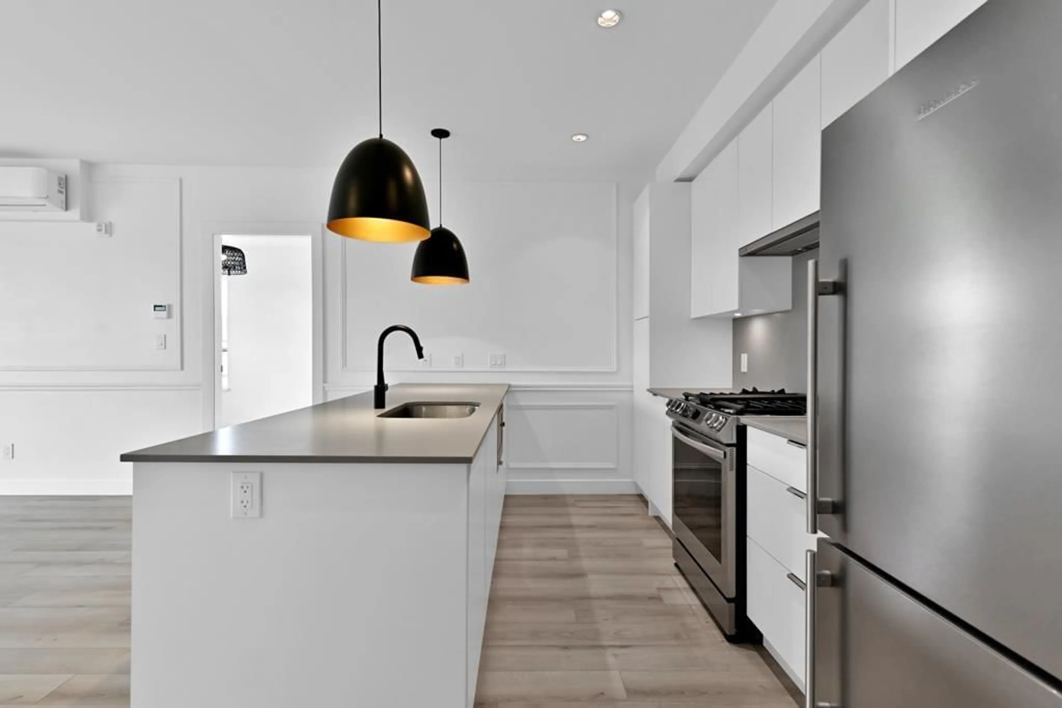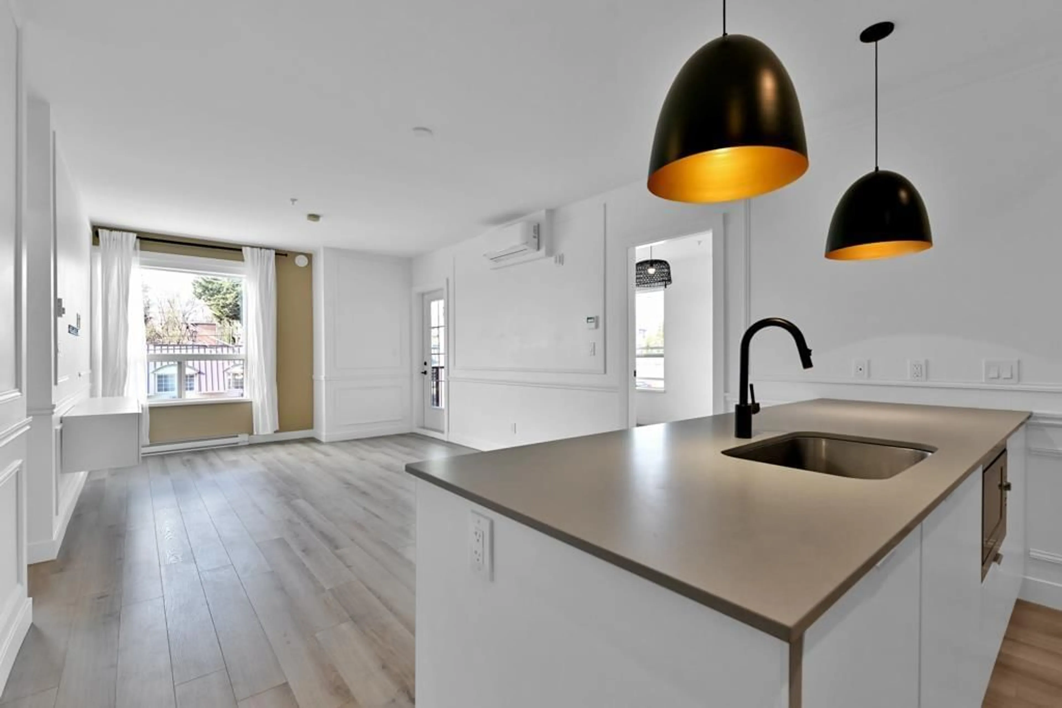325 - 2493 MONTROSE, Abbotsford, British Columbia V2S3T2
Contact us about this property
Highlights
Estimated ValueThis is the price Wahi expects this property to sell for.
The calculation is powered by our Instant Home Value Estimate, which uses current market and property price trends to estimate your home’s value with a 90% accuracy rate.Not available
Price/Sqft$589/sqft
Est. Mortgage$2,315/mo
Maintenance fees$355/mo
Tax Amount (2024)$2,242/yr
Days On Market86 days
Description
Welcome to Upper Montrose! Discover this stunning 2 bed, 2 bath 914 sq. ft. Corner Unit w 9' ceilings, plenty of in-suite storage, & an open-concept layout. The chef-inspired kitchen boasts quartz countertops, a spacious island, stainless steel appliances, a gas cooktop, & microwave. The primary suite features a walk-in closet & ensuite w double sinks & glass walk-in shower. Stay comfortable year-round with built-in A/C & entertain on your private patio. This pet & rental-friendly building offers fantastic amenities, including a shared workspace, playground & garden area. Steps from boutique shops, breweries & farmers market, plus transit convenience w quick access to Hwy 1. 1 parking spot. Don't miss out on this prime Move-In Ready location! (id:39198)
Property Details
Interior
Features
Exterior
Parking
Garage spaces -
Garage type -
Total parking spaces 1
Condo Details
Amenities
Laundry - In Suite
Inclusions
Property History
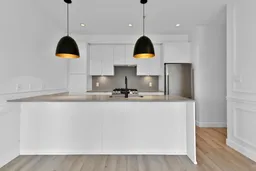 31
31
