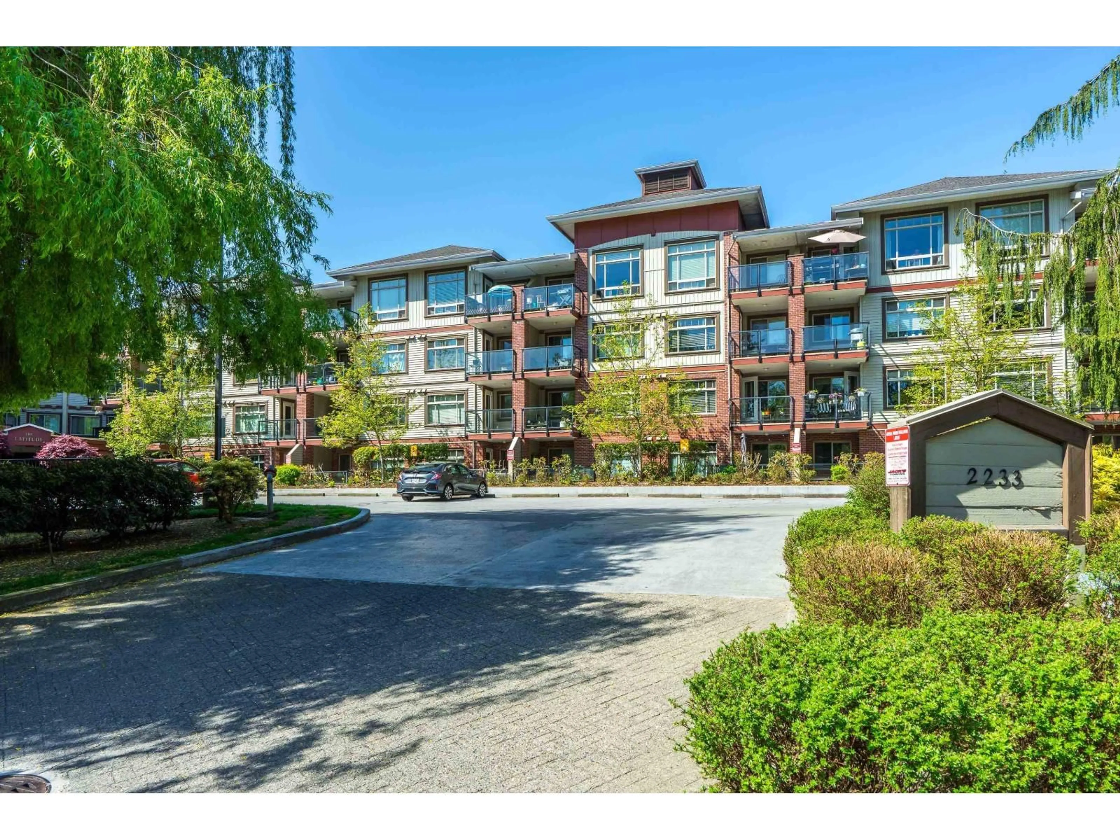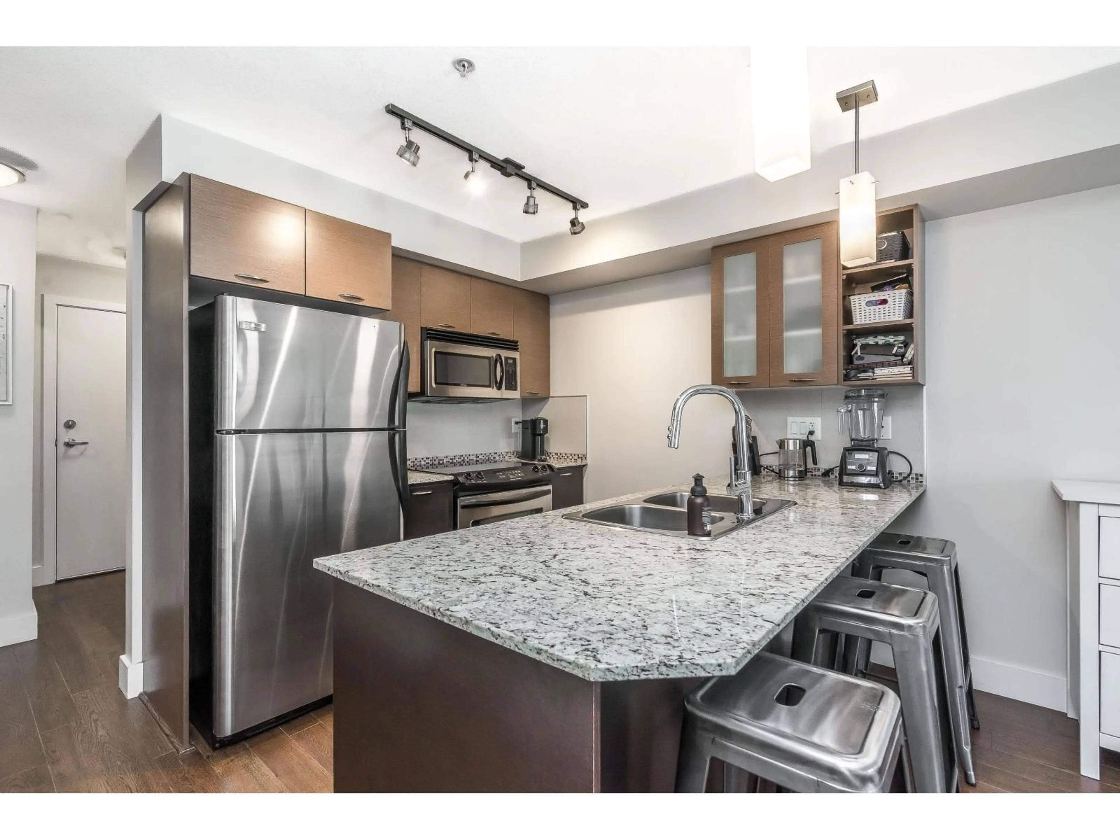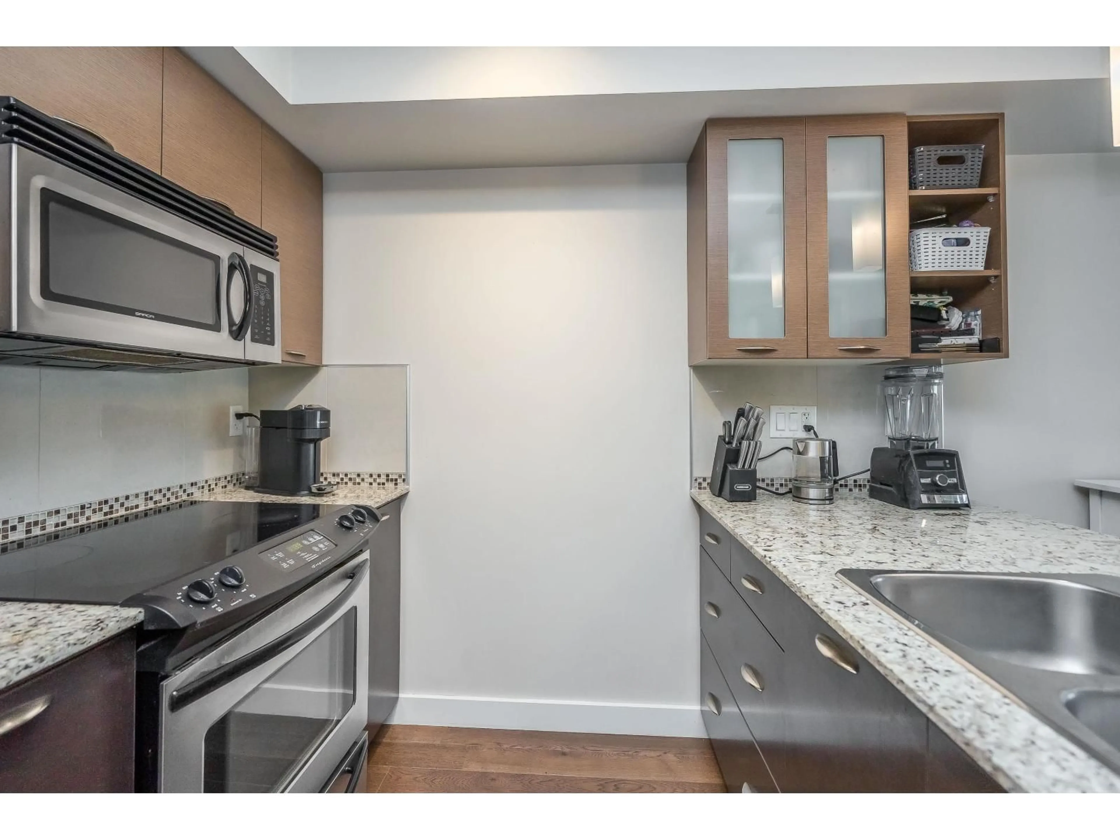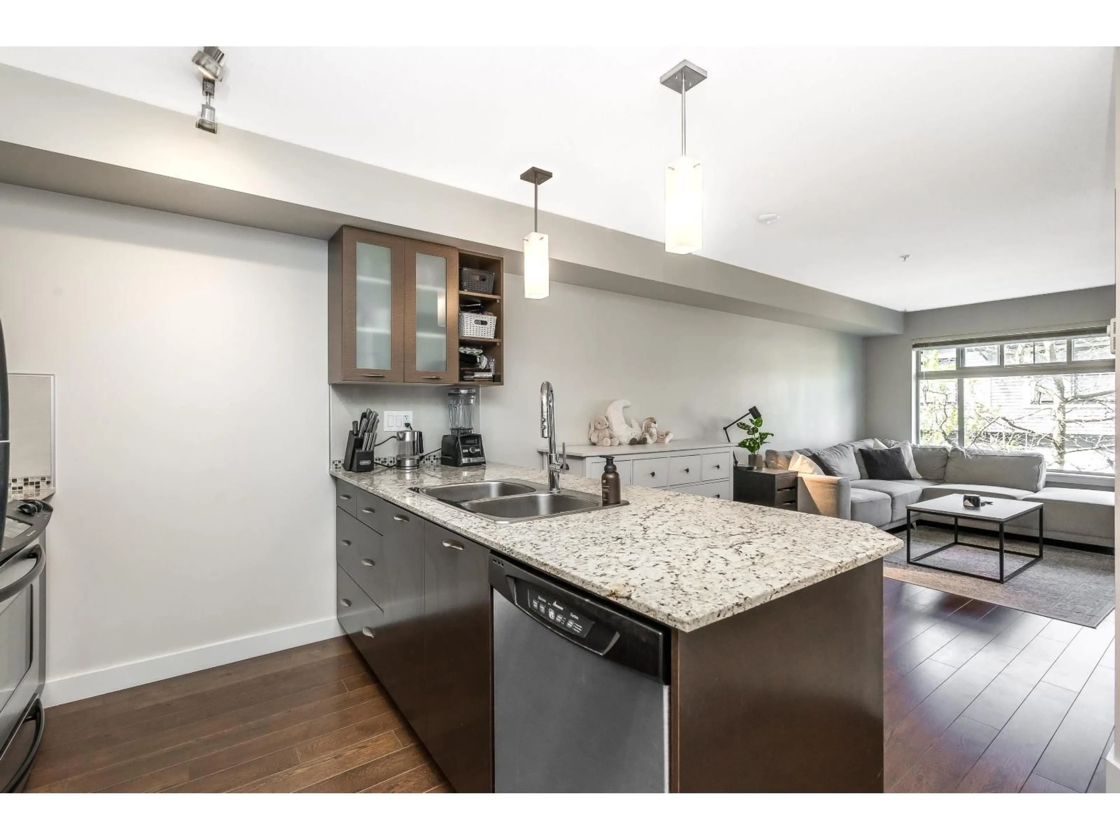316 - 2233 MCKENZIE, Abbotsford, British Columbia V2S4A1
Contact us about this property
Highlights
Estimated valueThis is the price Wahi expects this property to sell for.
The calculation is powered by our Instant Home Value Estimate, which uses current market and property price trends to estimate your home’s value with a 90% accuracy rate.Not available
Price/Sqft$512/sqft
Monthly cost
Open Calculator
Description
Priced to move! This modern and bright 1 Bed + Den unit located at 2233 McKenzie Rd has been immaculately maintained and is ready for it's next owner. Featuring an open concept kitchen and living room, matching stainless steel appliances and granite counters with extended bar top. Electric fireplace in living room for those cozy evenings. Professionally installed custom closet organizers ($3500 value) that add daily convenience and a touch of luxury to your home. This location puts you steps away from your morning coffee, local shops, restaurants, and everyday essentials. Quick access to Highway 1, UFV, Abbotsford centre, the hospital, and public transit if you want to leave the car behind. Don't miss out, book your showing today! (id:39198)
Property Details
Interior
Features
Exterior
Parking
Garage spaces -
Garage type -
Total parking spaces 1
Condo Details
Amenities
Storage - Locker, Exercise Centre, Recreation Centre, Guest Suite, Laundry - In Suite
Inclusions
Property History
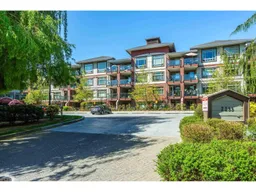 32
32
