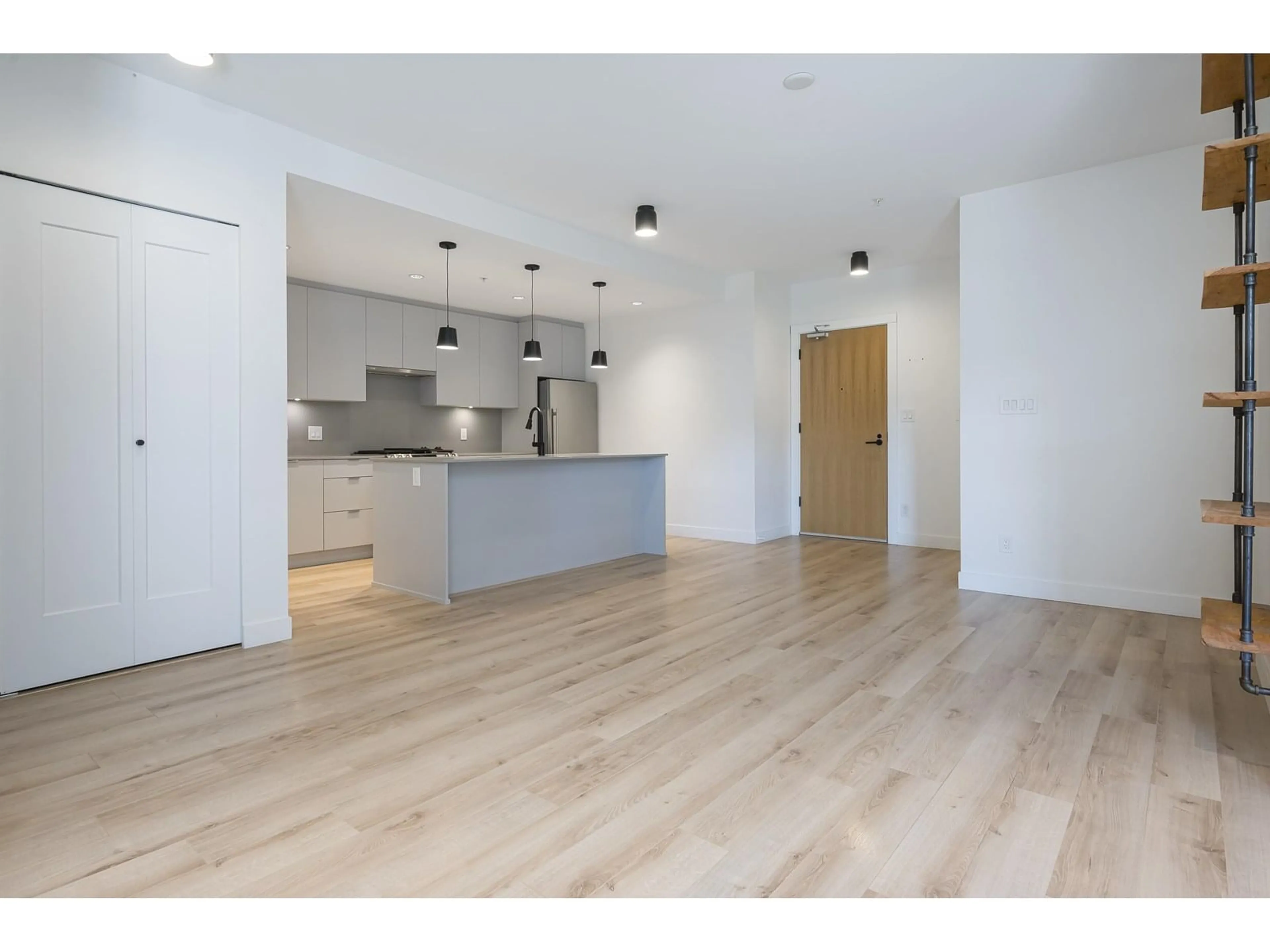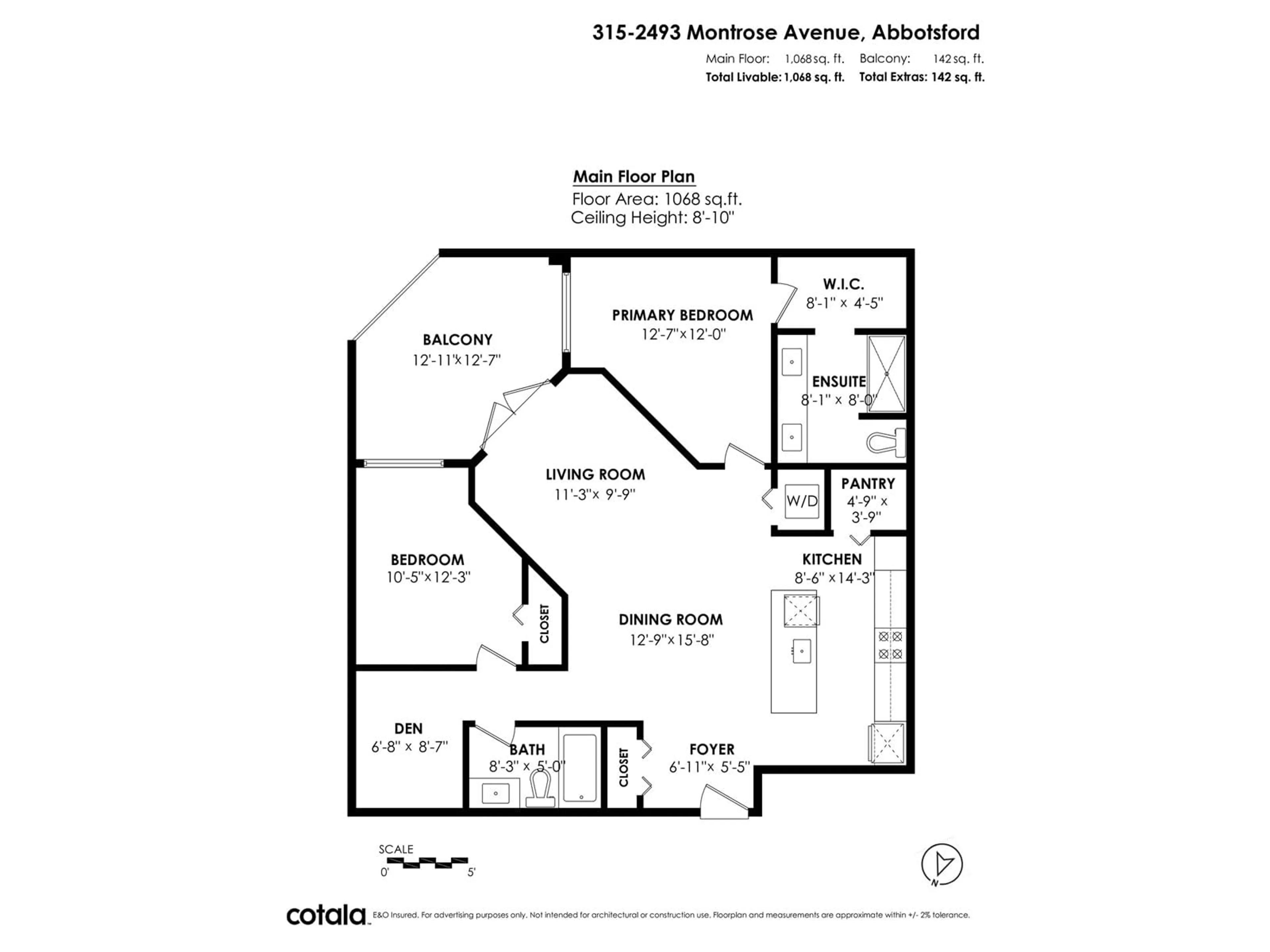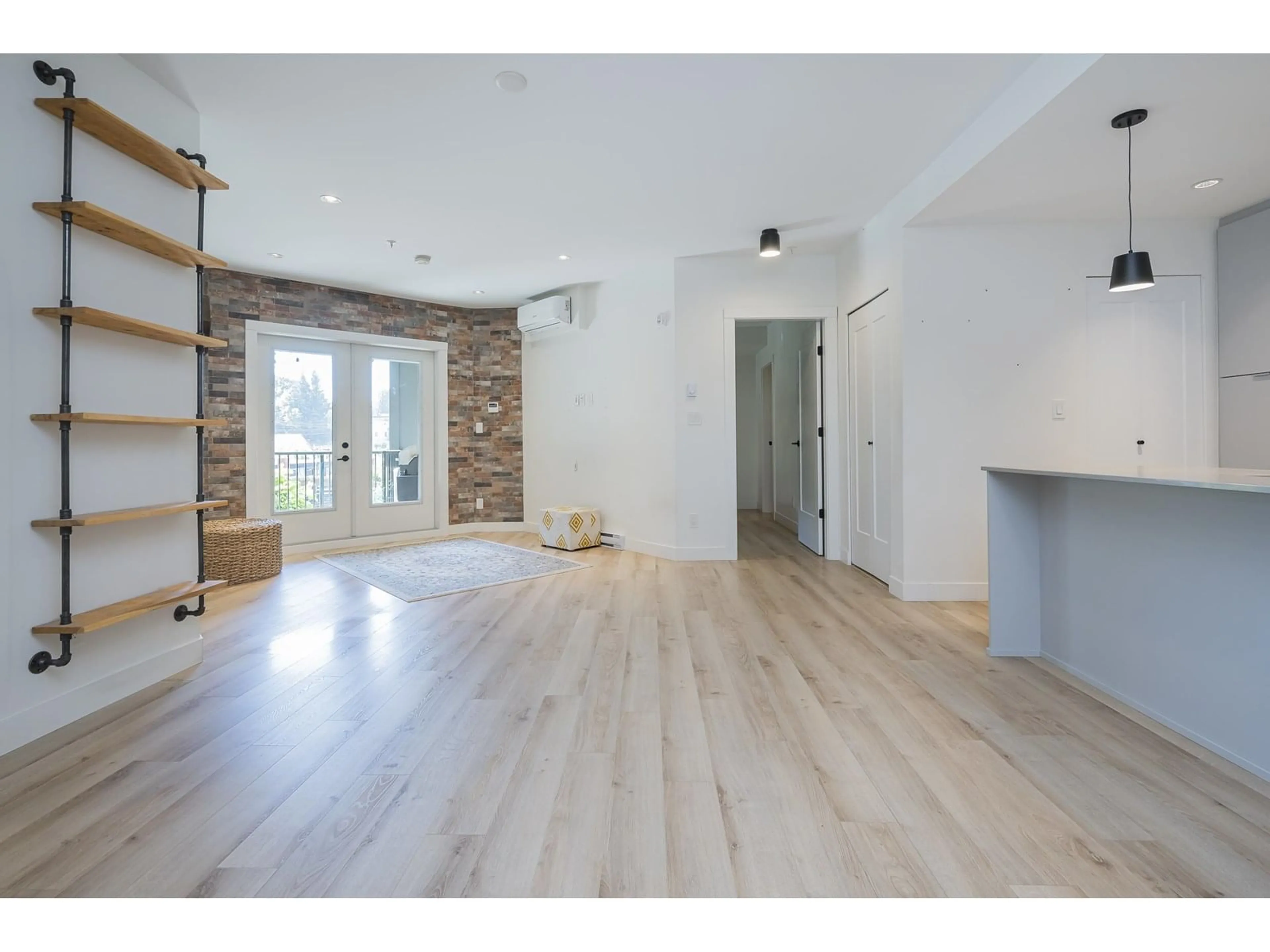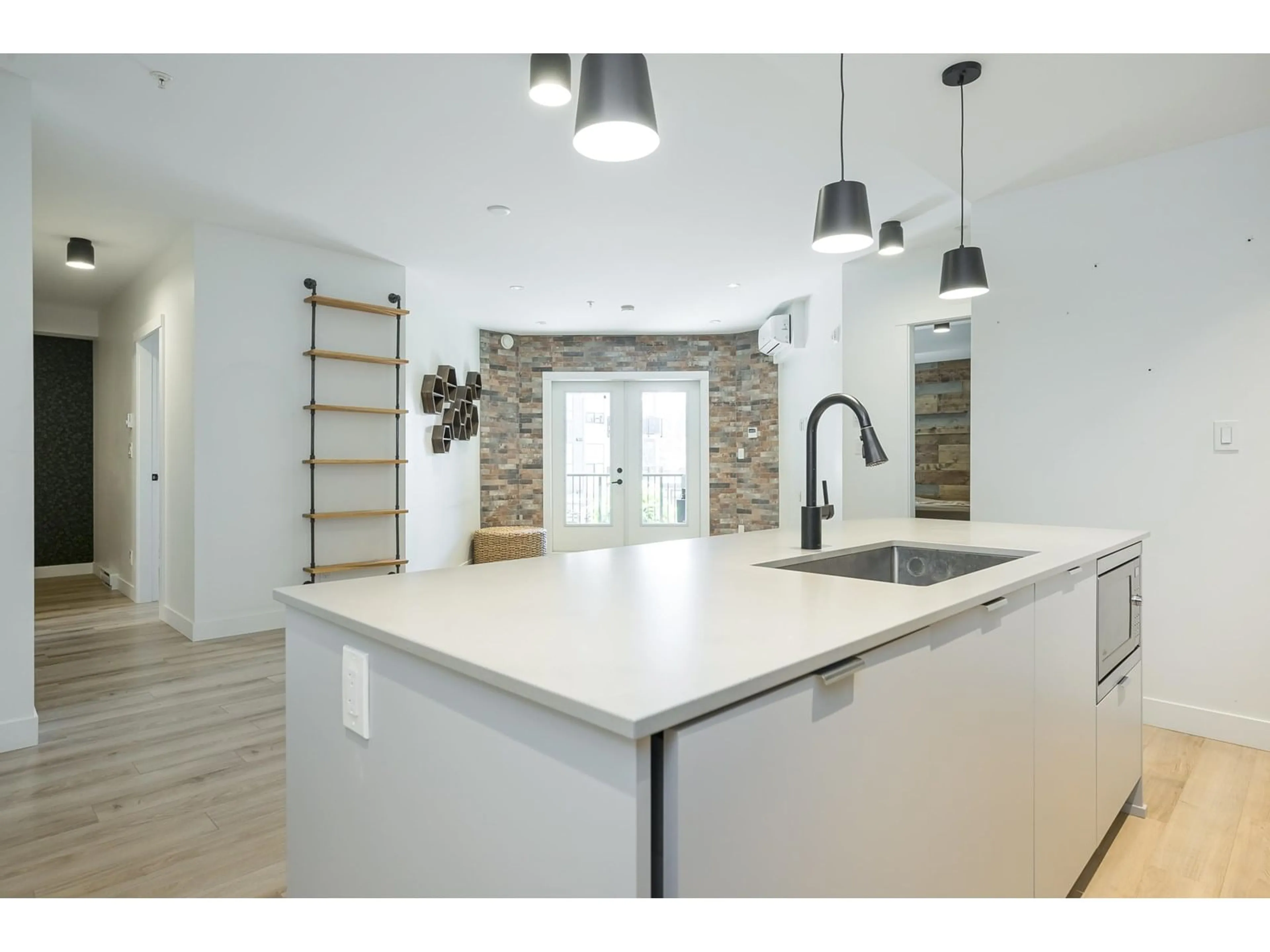315 - 2493 MONTROSE, Abbotsford, British Columbia V2S3T2
Contact us about this property
Highlights
Estimated valueThis is the price Wahi expects this property to sell for.
The calculation is powered by our Instant Home Value Estimate, which uses current market and property price trends to estimate your home’s value with a 90% accuracy rate.Not available
Price/Sqft$514/sqft
Monthly cost
Open Calculator
Description
Welcome to Upper Montrose! conveniently located in Historic downtown Abbotsford This spacious 2 bedroom & den plus 2 bath home has the perfect layout boasting 1068 sqft with no wasted space! The covered balcony has BBQ hookup and overlooks the courtyard. LIVINGROOM IS AIRCONDITIONED with open concept kitchen, stainless appliances, gas oven, quartz counters, large island, walk in pantry and loads of cabinet space. Primary bedroom is airconditioned with large walk in closet and ensuite with double sinks. The second bedroom has custom wood feature wall and the den provides versatility as a office, nursery, and additional storage. Montrose is PET FRIENDLY, Old Yale brewing, cafes, bistros, shops, gym and across from the new transit loop! Don't miss this one! OPENHOUSE SAT/SUN 2-4 (id:39198)
Property Details
Interior
Features
Exterior
Parking
Garage spaces -
Garage type -
Total parking spaces 1
Condo Details
Amenities
Storage - Locker, Laundry - In Suite
Inclusions
Property History
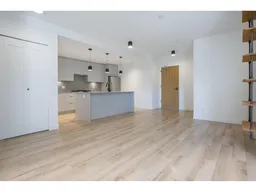 30
30
