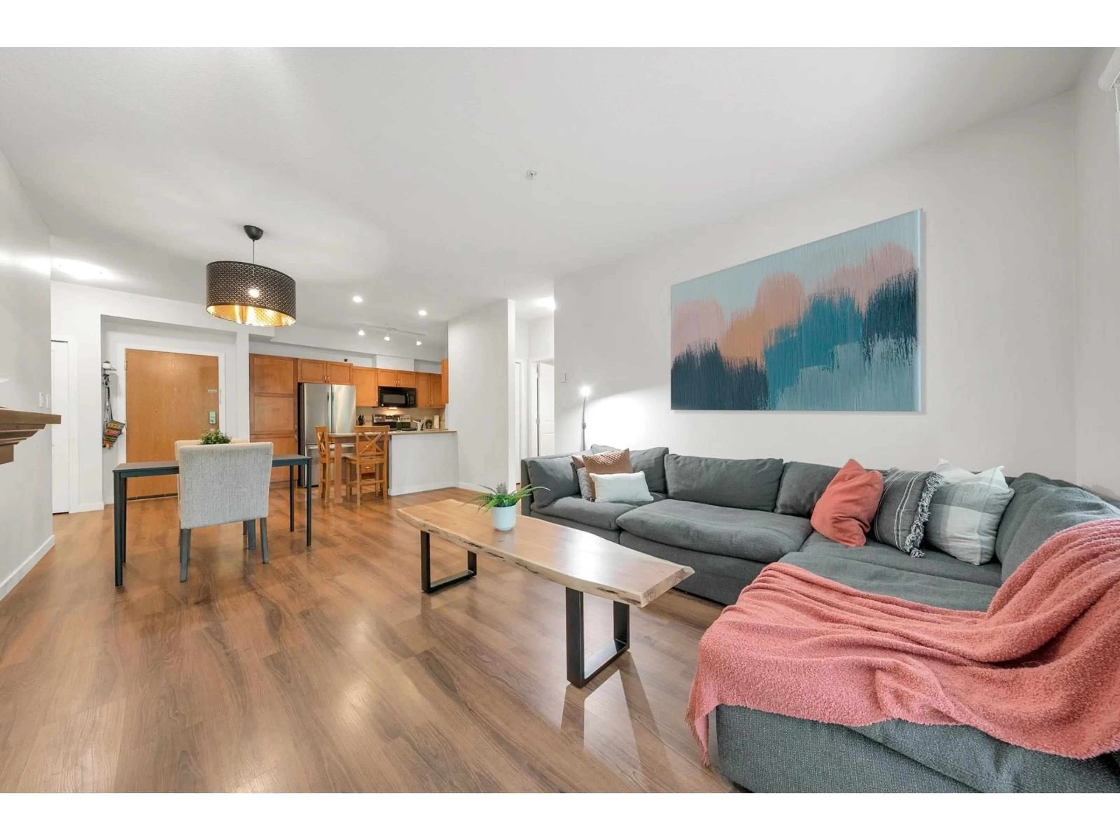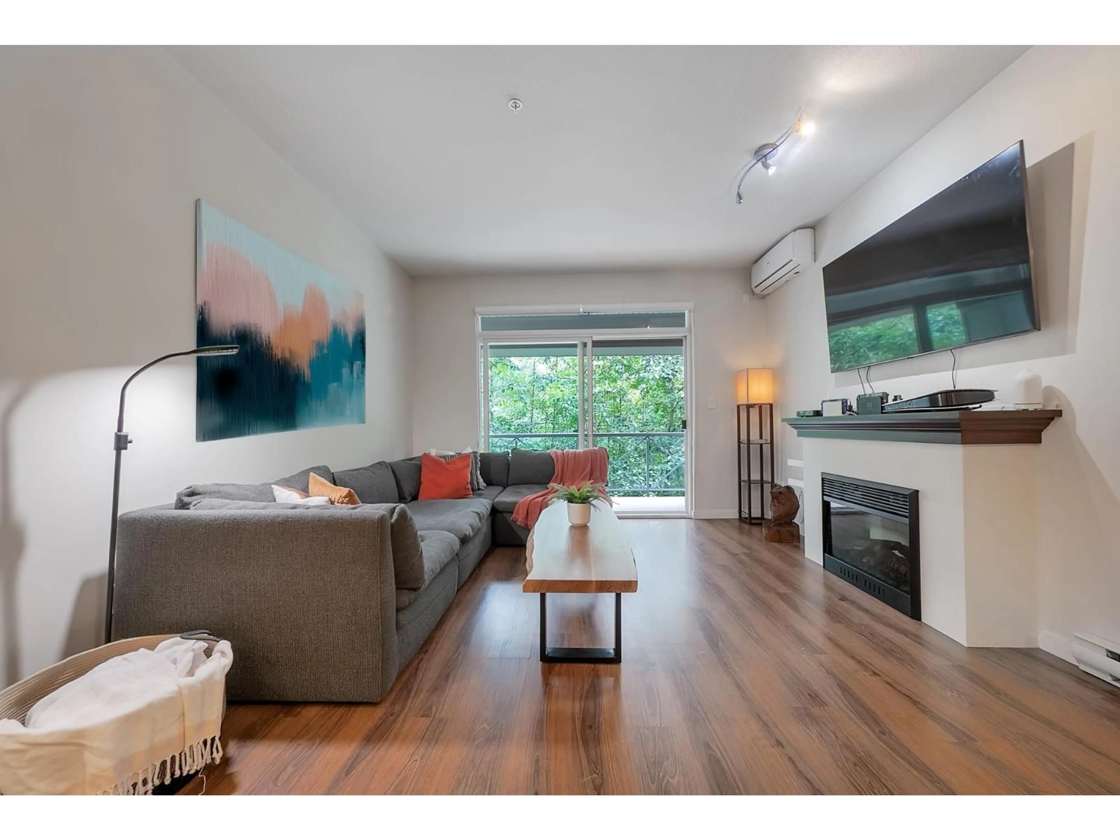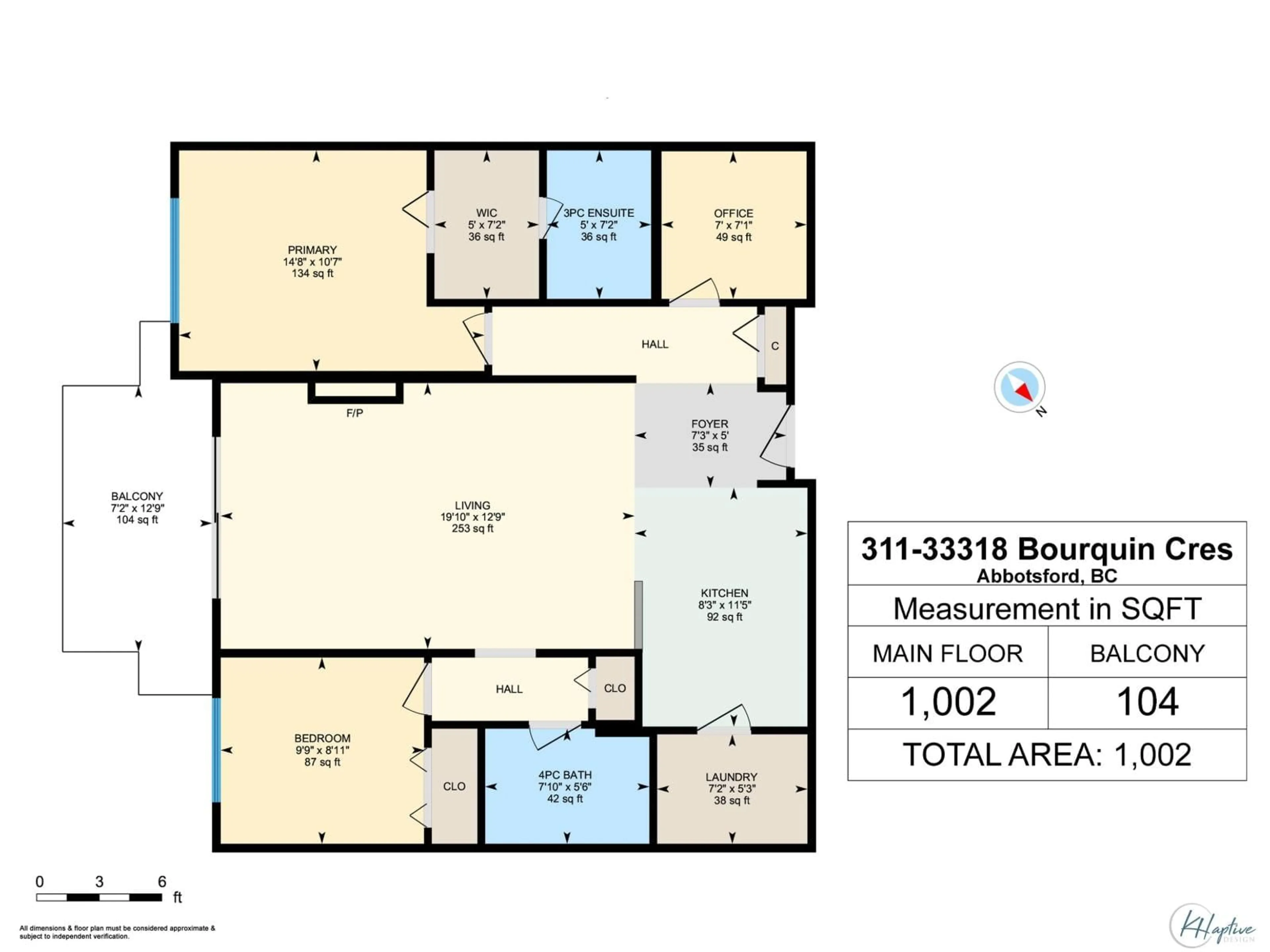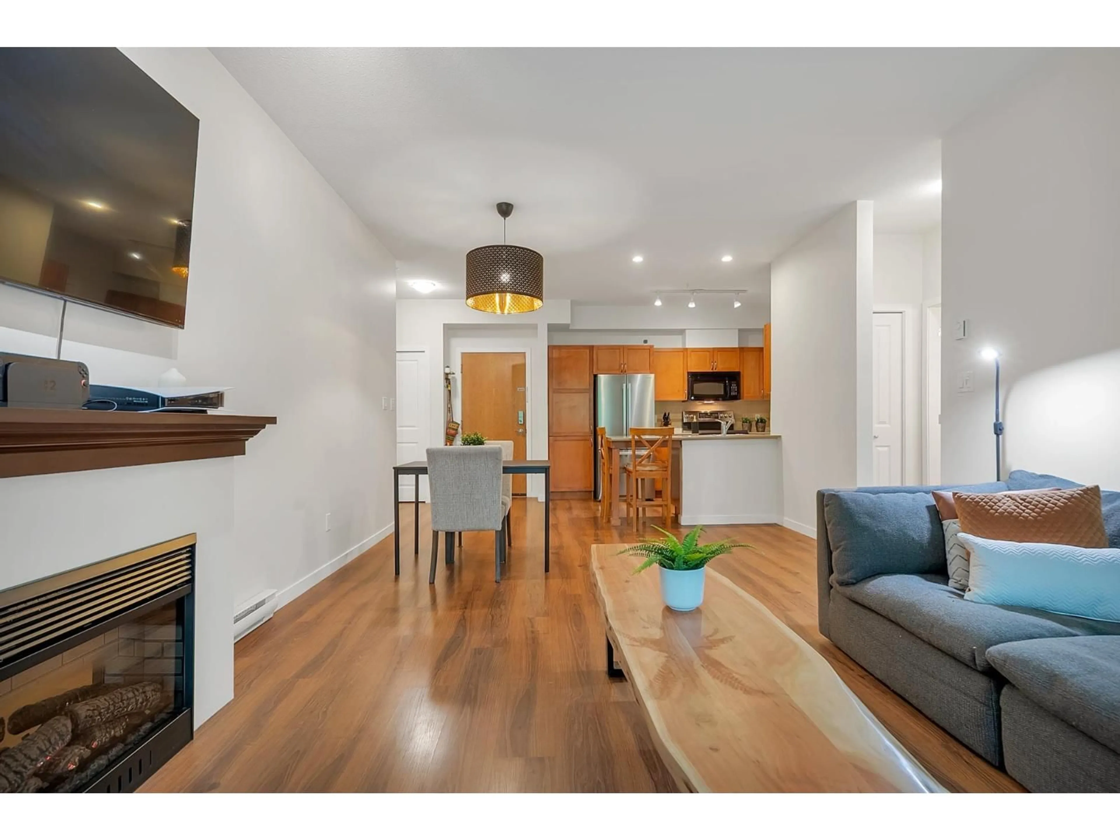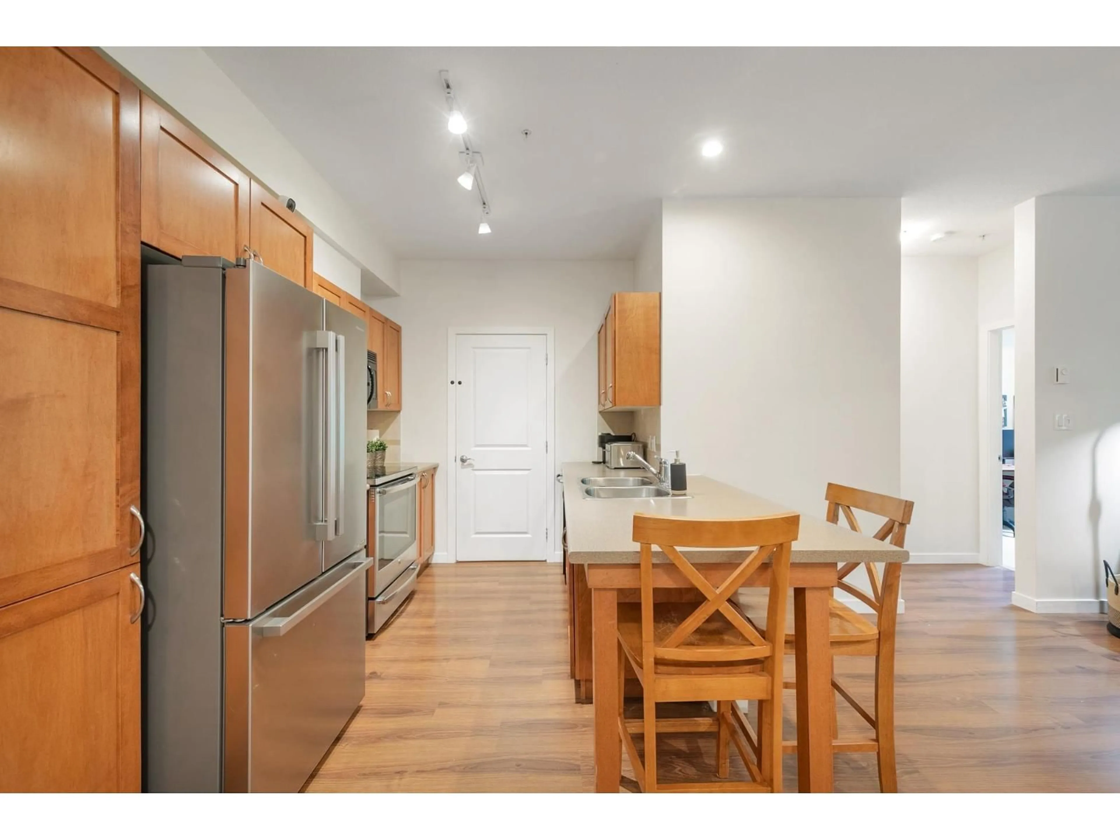311 - 33318 BOURQUIN EAST, Abbotsford, British Columbia V2S0A6
Contact us about this property
Highlights
Estimated valueThis is the price Wahi expects this property to sell for.
The calculation is powered by our Instant Home Value Estimate, which uses current market and property price trends to estimate your home’s value with a 90% accuracy rate.Not available
Price/Sqft$527/sqft
Monthly cost
Open Calculator
Description
WELCOME HOME! Exceptionally extra large and versatile condo, featuring a generous office space/den (3rd Bedroom?)and an open, airy layout perfect for comfortable living and working from home. Ideally located within walking distance to shops, cafés, and transit, yet quietly tucked away in a peaceful, private setting surrounded by forested trails, perfect for dog walks, nature lovers or simply unwinding. Enjoy the oversized, private deck facing the forest, ideal for relaxing, reading, drinking your morning coffee or entertaining in total privacy. A rare blend of space, convenience, and tranquility in one unique home. BONUS: Air Condition and a HUGE Laundry Room + Extra Large Storage located in the same floor. THE OPPORTUNITY IS HERE! (id:39198)
Property Details
Interior
Features
Exterior
Parking
Garage spaces -
Garage type -
Total parking spaces 1
Condo Details
Amenities
Storage - Locker, Exercise Centre, Guest Suite, Laundry - In Suite, Clubhouse
Inclusions
Property History
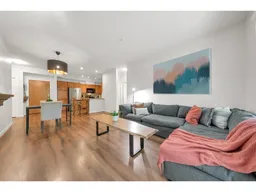 37
37
