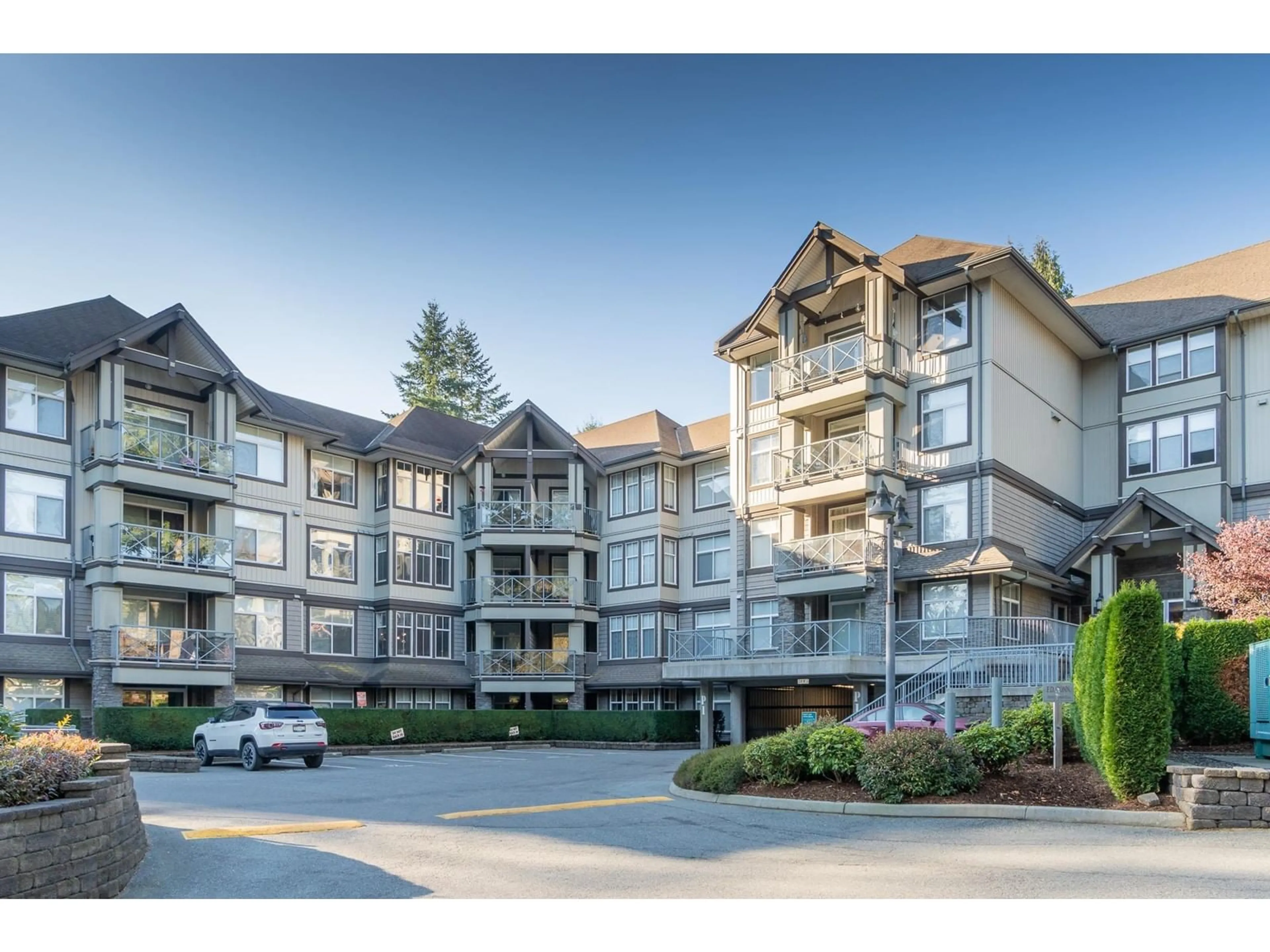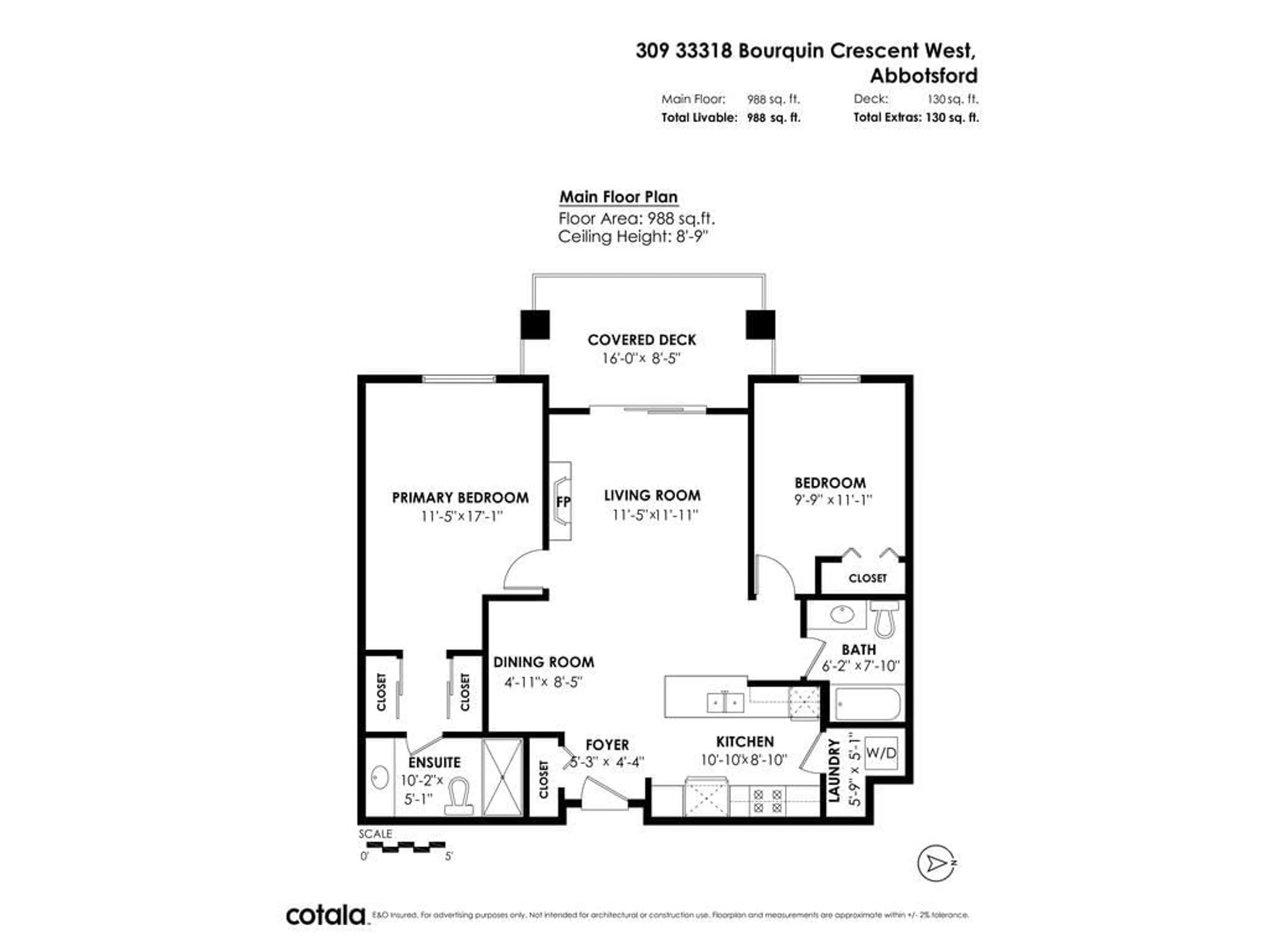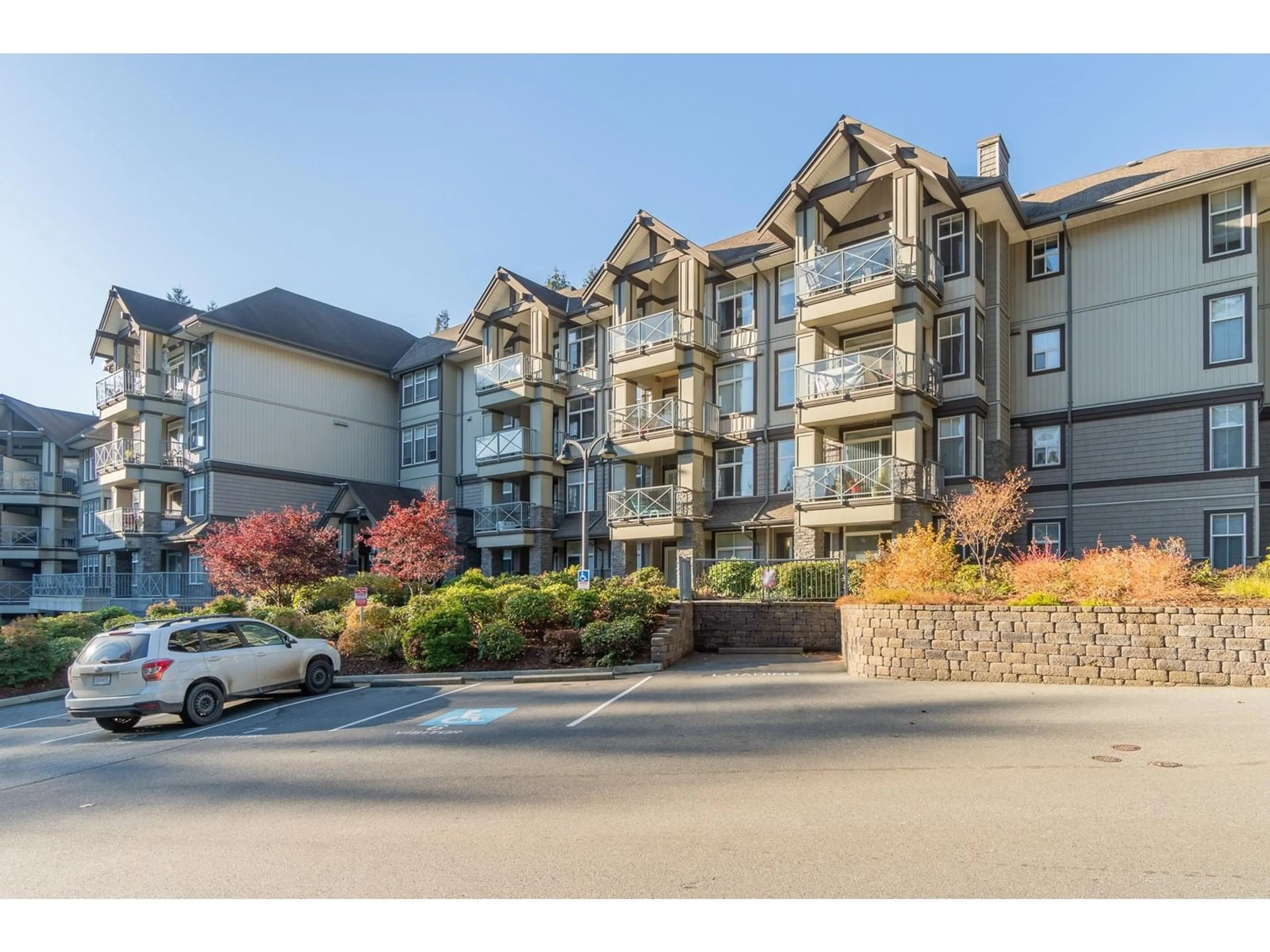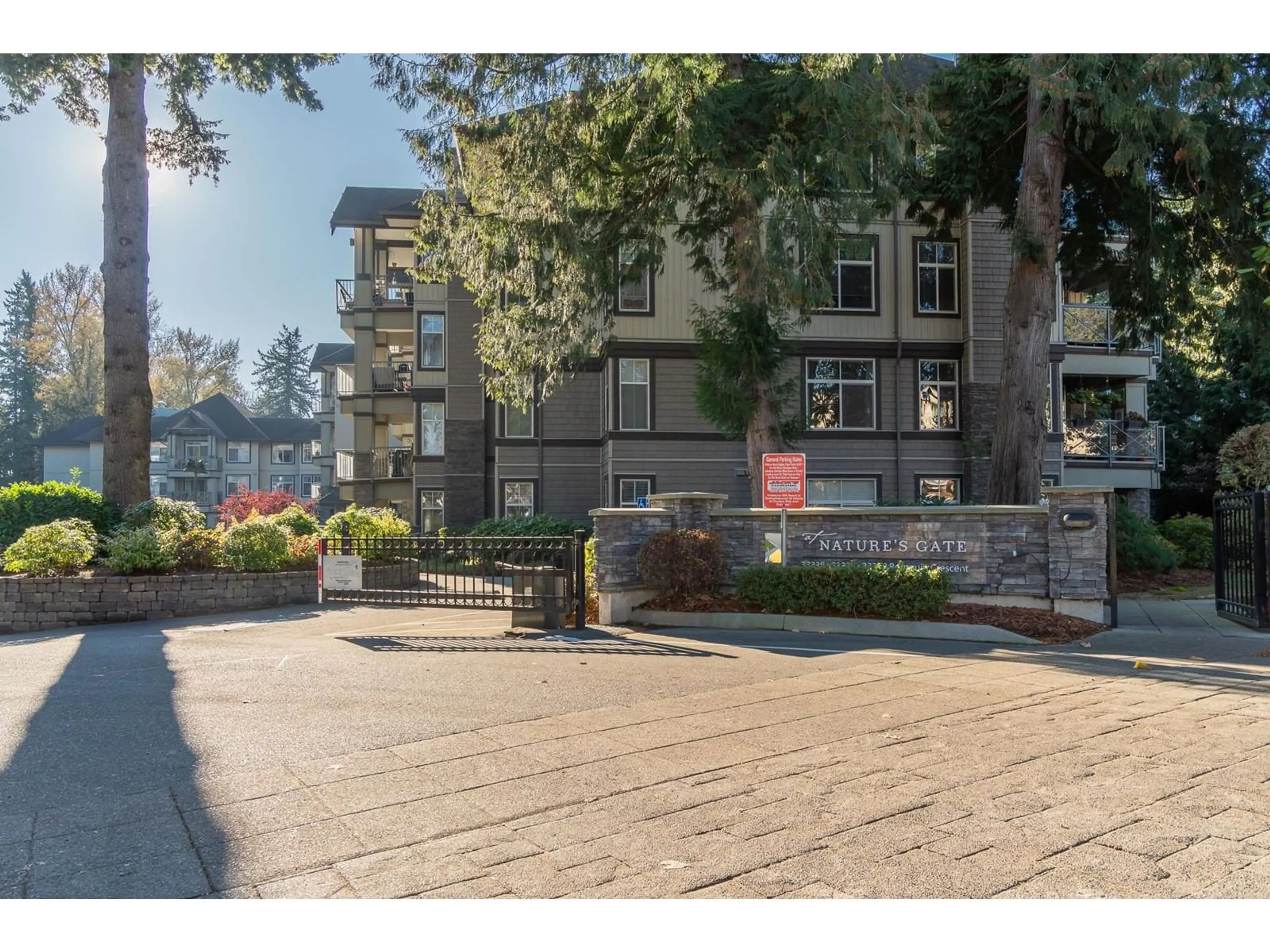309 33318 E BOURQUIN CRESCENT, Abbotsford, British Columbia V2S0A6
Contact us about this property
Highlights
Estimated ValueThis is the price Wahi expects this property to sell for.
The calculation is powered by our Instant Home Value Estimate, which uses current market and property price trends to estimate your home’s value with a 90% accuracy rate.Not available
Price/Sqft$525/sqft
Est. Mortgage$2,229/mo
Maintenance fees$523/mo
Tax Amount ()-
Days On Market229 days
Description
WOW! Welcome to the Desirable & Beautiful Nature's Gate. This 2 bed & 2 bath West facing Condo is on quiet side of building & faces a soothing greenspace. The Kitchen, Dining & Living rooms all have updated laminate flooring, new bright white paint on walls, new carpets in bedrooms & living area is open plan. The Kitchen has plenty of elbow room & storage in the laundry room off side of Kitchen. The spacious Living room has views of the green space & a pleasant fireplace and mantle. The home features a large Primary Bedroom with a walk-thru closet and a private en-suite. Building includes guest suites to rent for visitors. Mill Lake, a Transit Hub, Seven Oaks, Abby Hospital, and all levels of schools are a quick walk or drive from complex. Pet friendly! Have your realtor book a tour today! AUG 24, 2024 OPEN HOUSE CANCELLED DUE TO SELLER ILLNESS. (id:39198)
Property Details
Interior
Features
Exterior
Features
Parking
Garage spaces 1
Garage type -
Other parking spaces 0
Total parking spaces 1
Condo Details
Amenities
Guest Suite, Laundry - In Suite
Inclusions
Property History
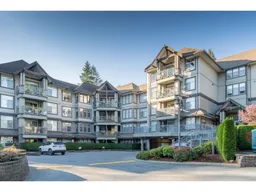 40
40
