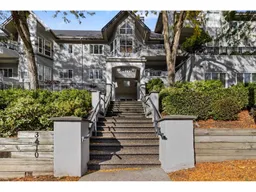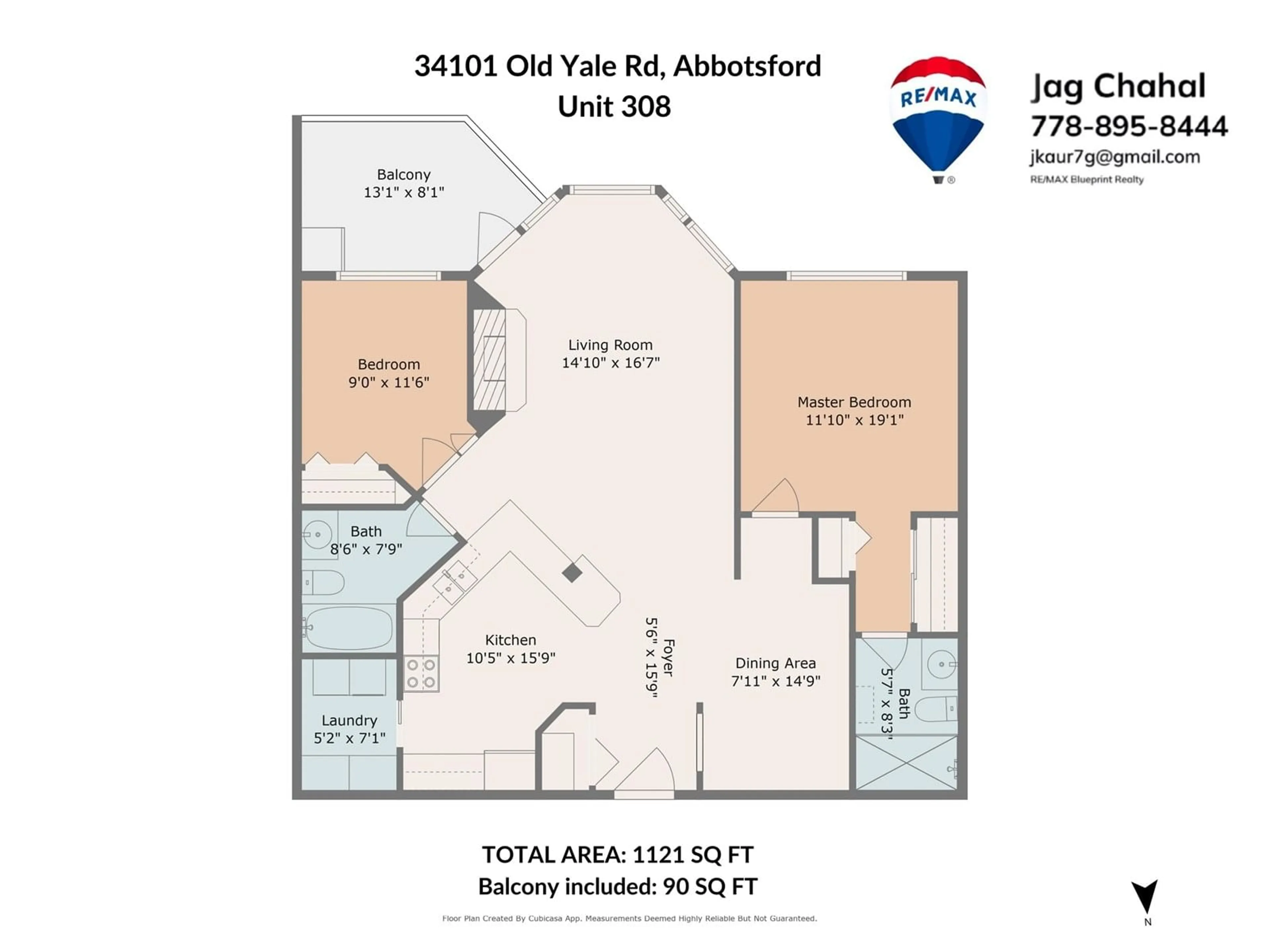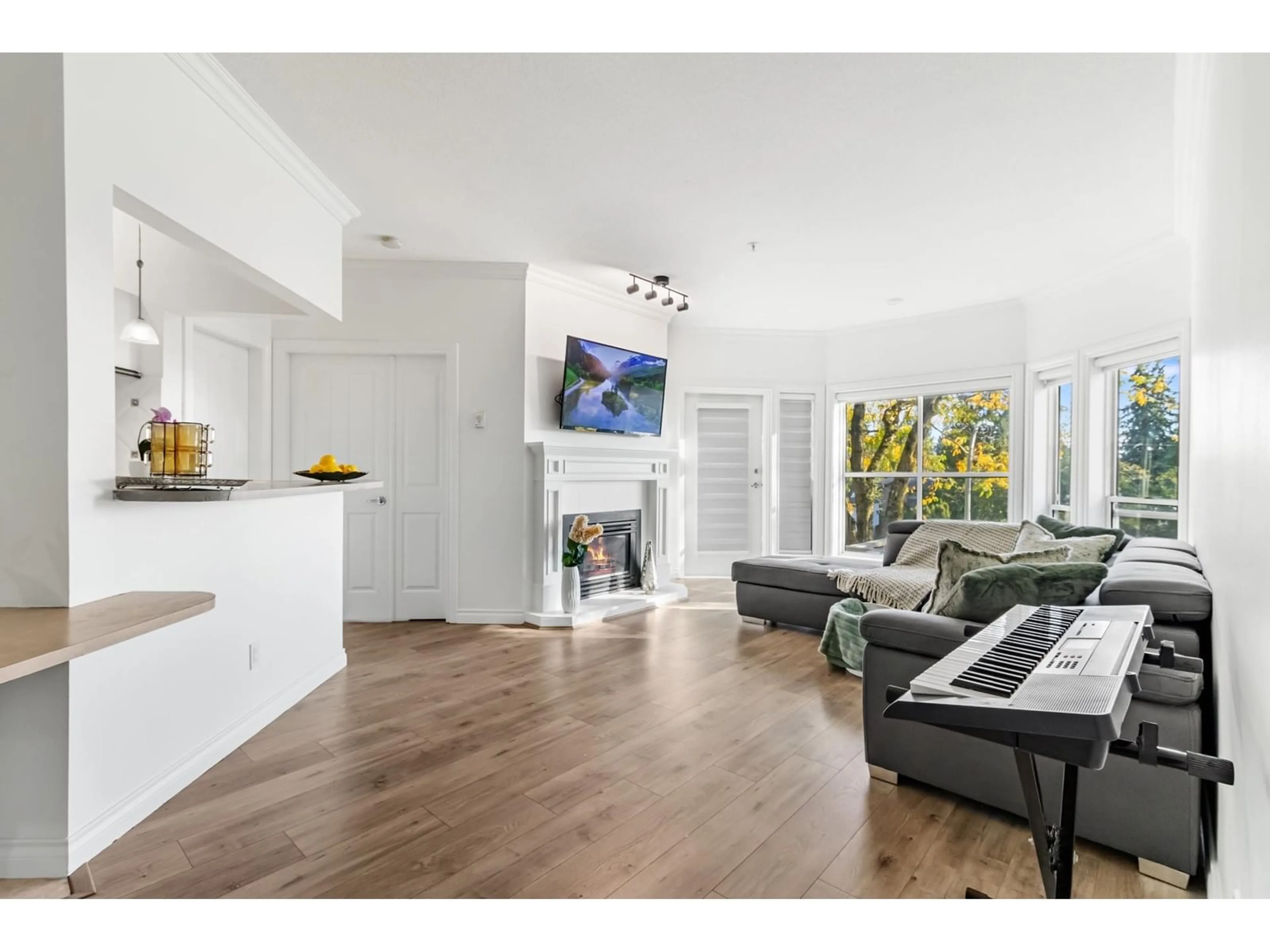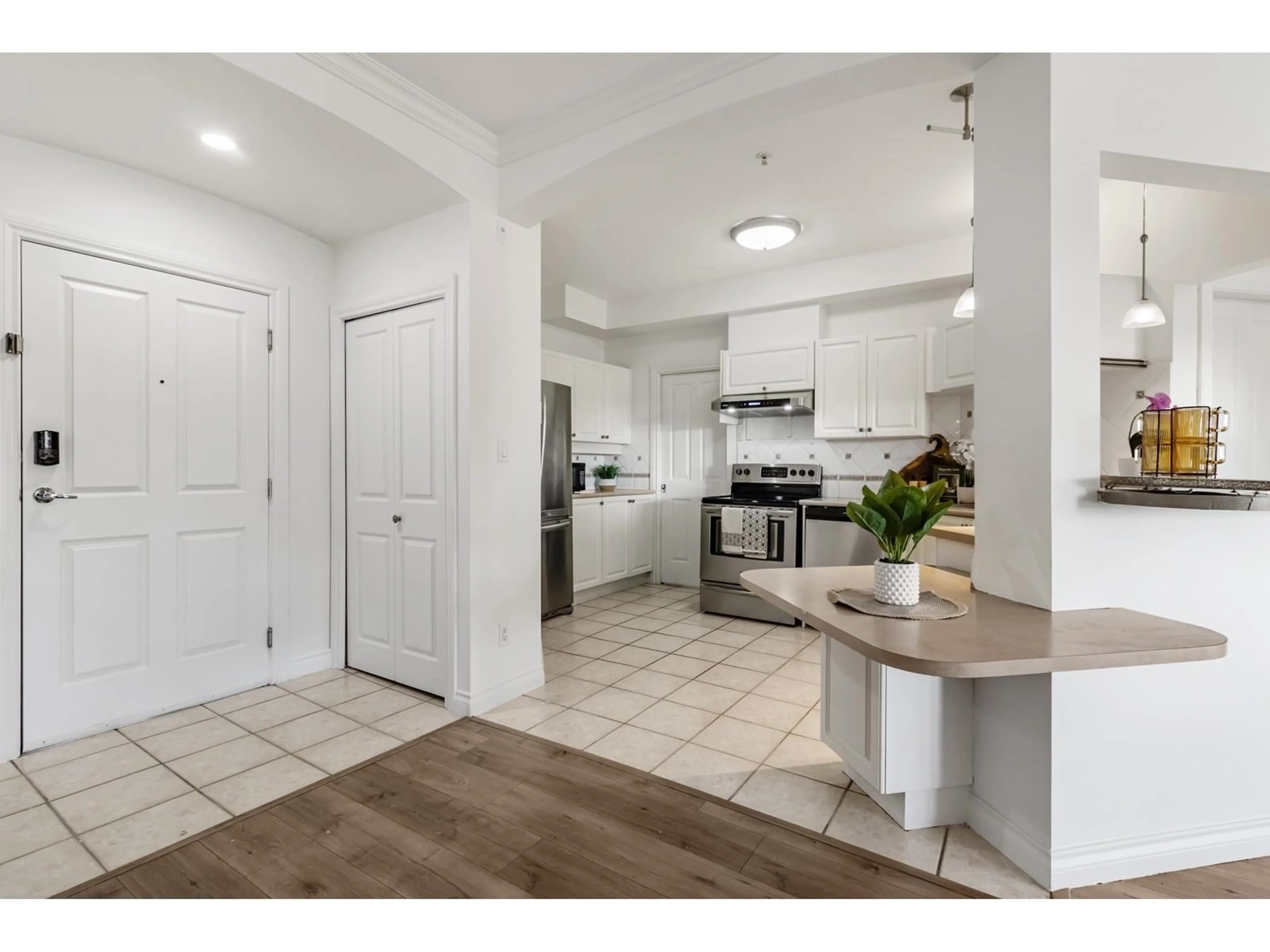308 - 34101 OLD YALE, Abbotsford, British Columbia V2S2K4
Contact us about this property
Highlights
Estimated valueThis is the price Wahi expects this property to sell for.
The calculation is powered by our Instant Home Value Estimate, which uses current market and property price trends to estimate your home’s value with a 90% accuracy rate.Not available
Price/Sqft$441/sqft
Monthly cost
Open Calculator
Description
Welcome to bright cozy family home featuring 2 bedrooms & 2 baths with enormous window, 9' ceilings & crown moulding. Both bedrooms on opposite side of unit which showcase great floorplan. Cold winters you get Gas Fireplace (gas & hot water included in strata). Wonderful covered patio to enjoy tea and coffee. "Yale Terrace" is Good building with lots of updates done in past years. Unit is right off the elevator. Bonus 2 Underground parking spots, one storage locker & Pets welcome (dogs & cats with restrictions).Unit has some upgrades New flooring, New appliances, window covering, Paint & some light fixtures. Central location for shopping/ restaurants in Abbotsford downtown and easy access to Highway. Lets do deal together, Make it your home. (id:39198)
Property Details
Interior
Features
Exterior
Parking
Garage spaces -
Garage type -
Total parking spaces 2
Condo Details
Amenities
Storage - Locker, Laundry - In Suite, Clubhouse
Inclusions
Property History
 21
21




