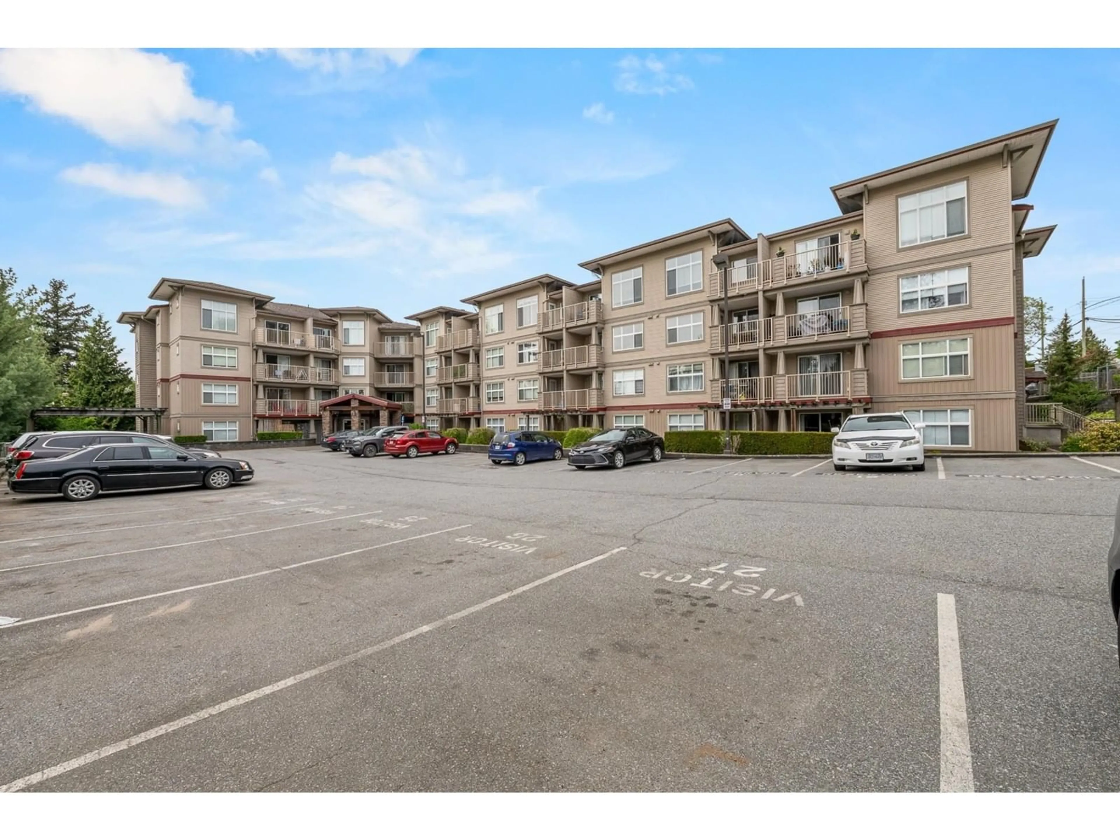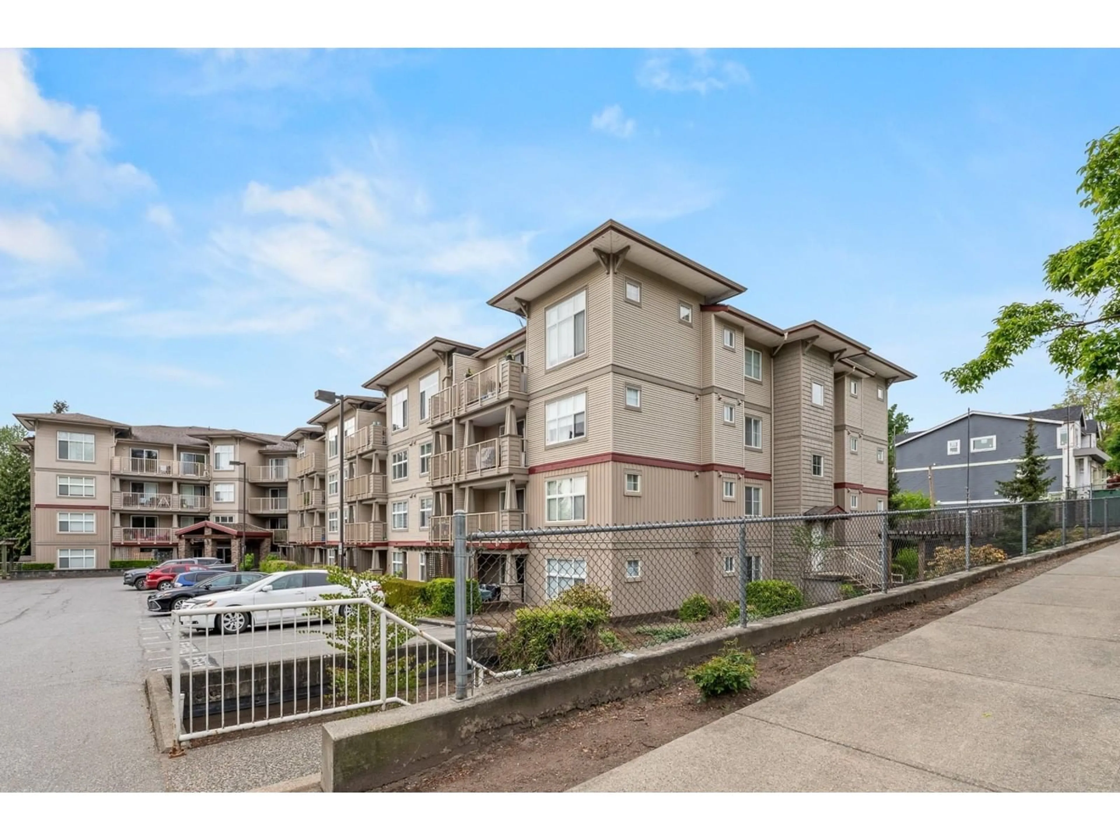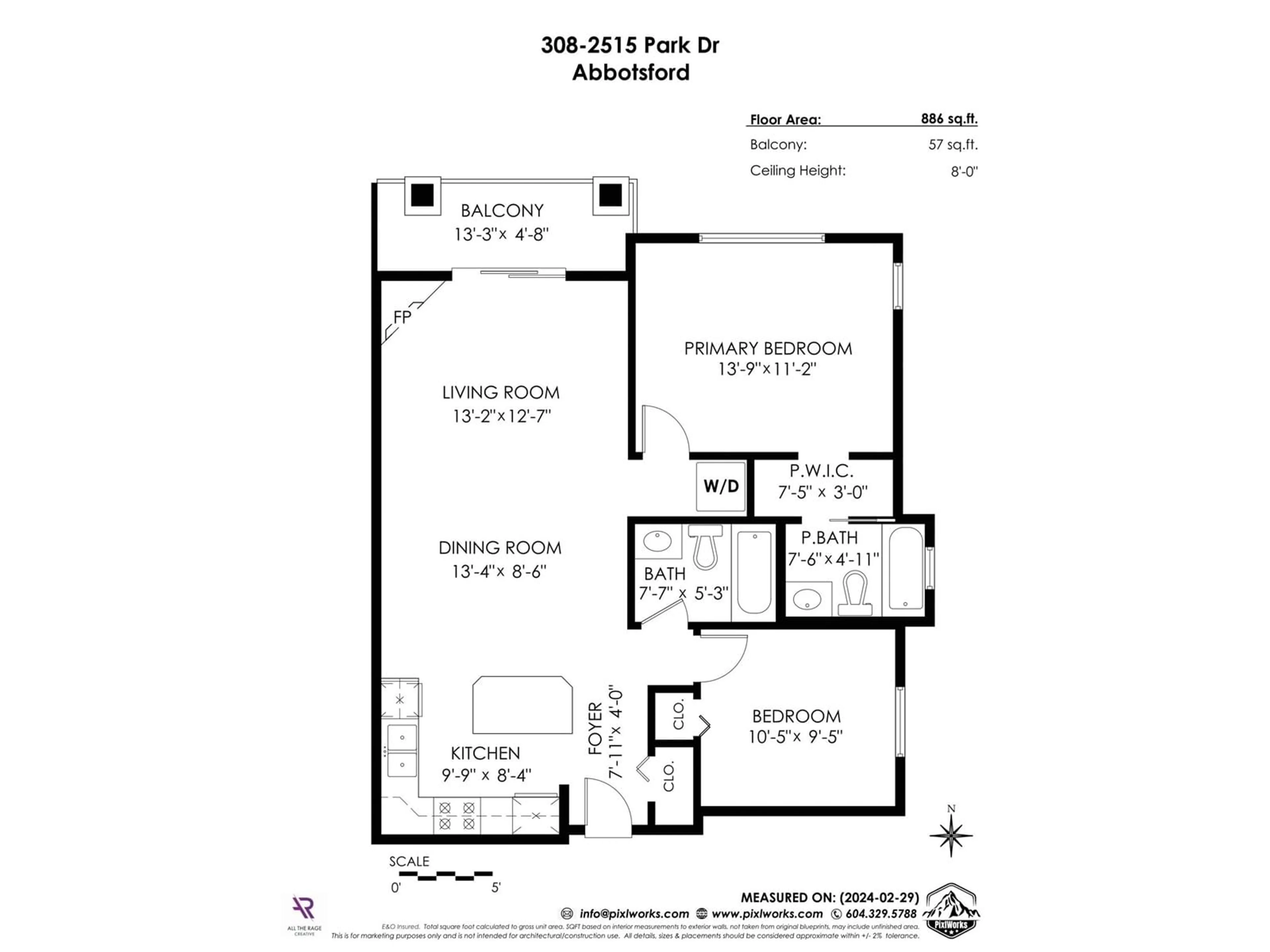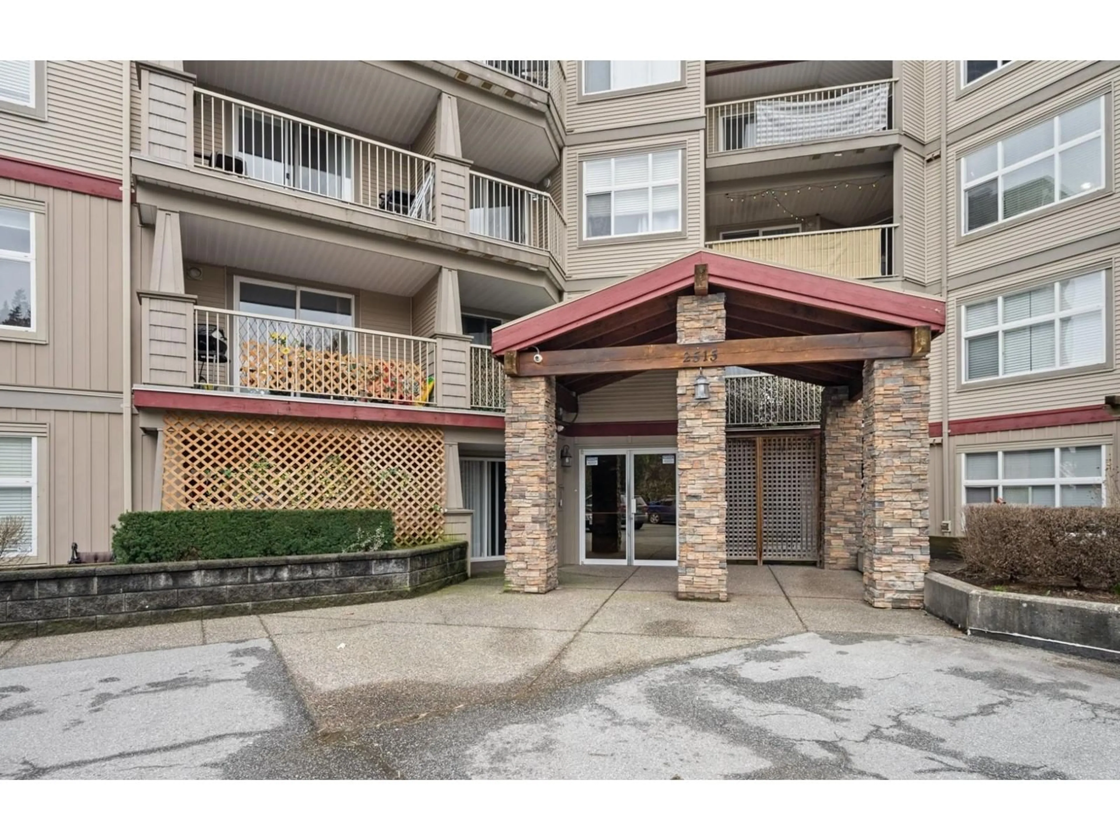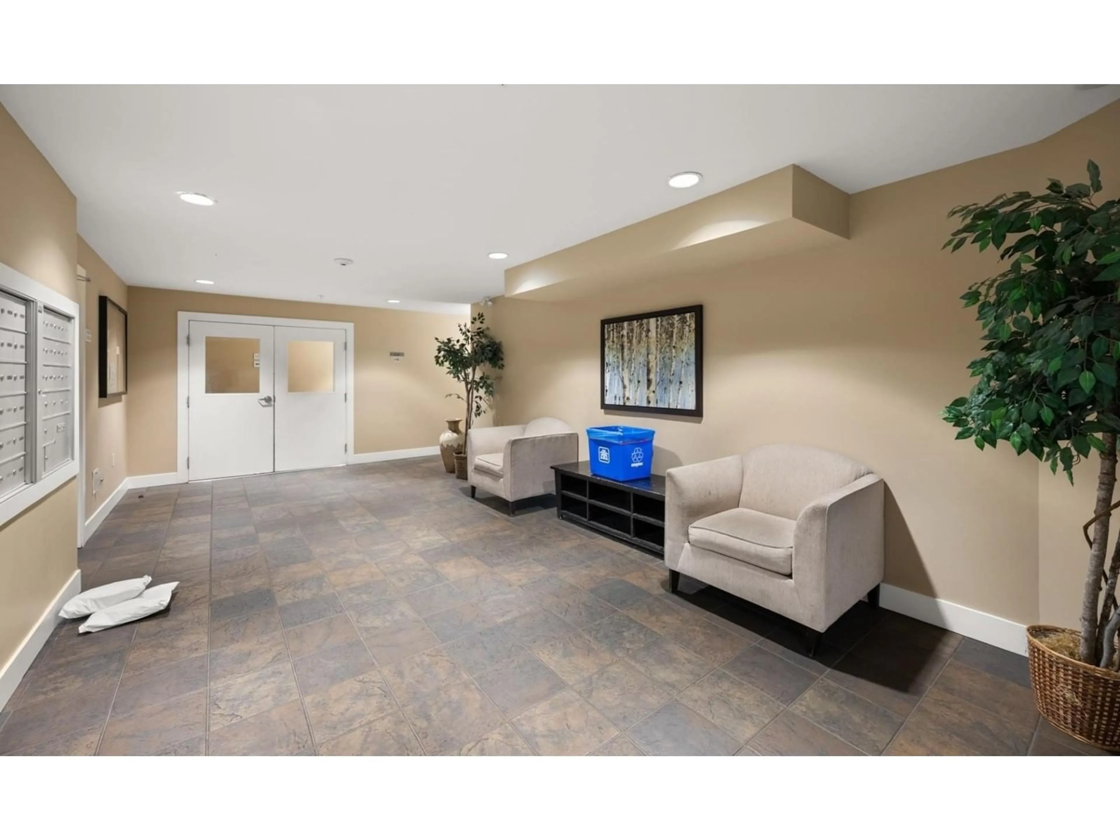308 - 2515 PARK, Abbotsford, British Columbia V2S0B2
Contact us about this property
Highlights
Estimated valueThis is the price Wahi expects this property to sell for.
The calculation is powered by our Instant Home Value Estimate, which uses current market and property price trends to estimate your home’s value with a 90% accuracy rate.Not available
Price/Sqft$520/sqft
Monthly cost
Open Calculator
Description
MUST SEE!!! Welcome to this charming and spacious upper-corner condo, perfectly situated near Historic Downtown Abbotsford! Indulge in a variety of restaurants and shops just minutes away, offering a vibrant lifestyle. Well-maintained building boasts cleanliness and upkeep, while the condo itself feels brand new with new paint, new Vinyl plank flooring, granite countertops, dark wood cabinets, designer colors creating a modern and welcoming ambiance. Enjoy easy access to Sumas Way, Highway 1, and the bus route. Benefit from 2 underground parking stalls and a spacious storage locker. Facing the quiet back alley and neighboring houses, this upper-corner unit offers a peaceful retreat. Plus, pets and rentals are allowed, all with lower strata fees compared to most buildings. Call today!!!! (id:39198)
Property Details
Interior
Features
Exterior
Parking
Garage spaces -
Garage type -
Total parking spaces 2
Condo Details
Amenities
Storage - Locker, Laundry - In Suite
Inclusions
Property History
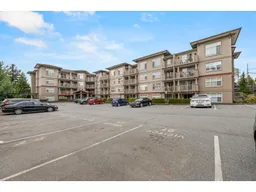 30
30
