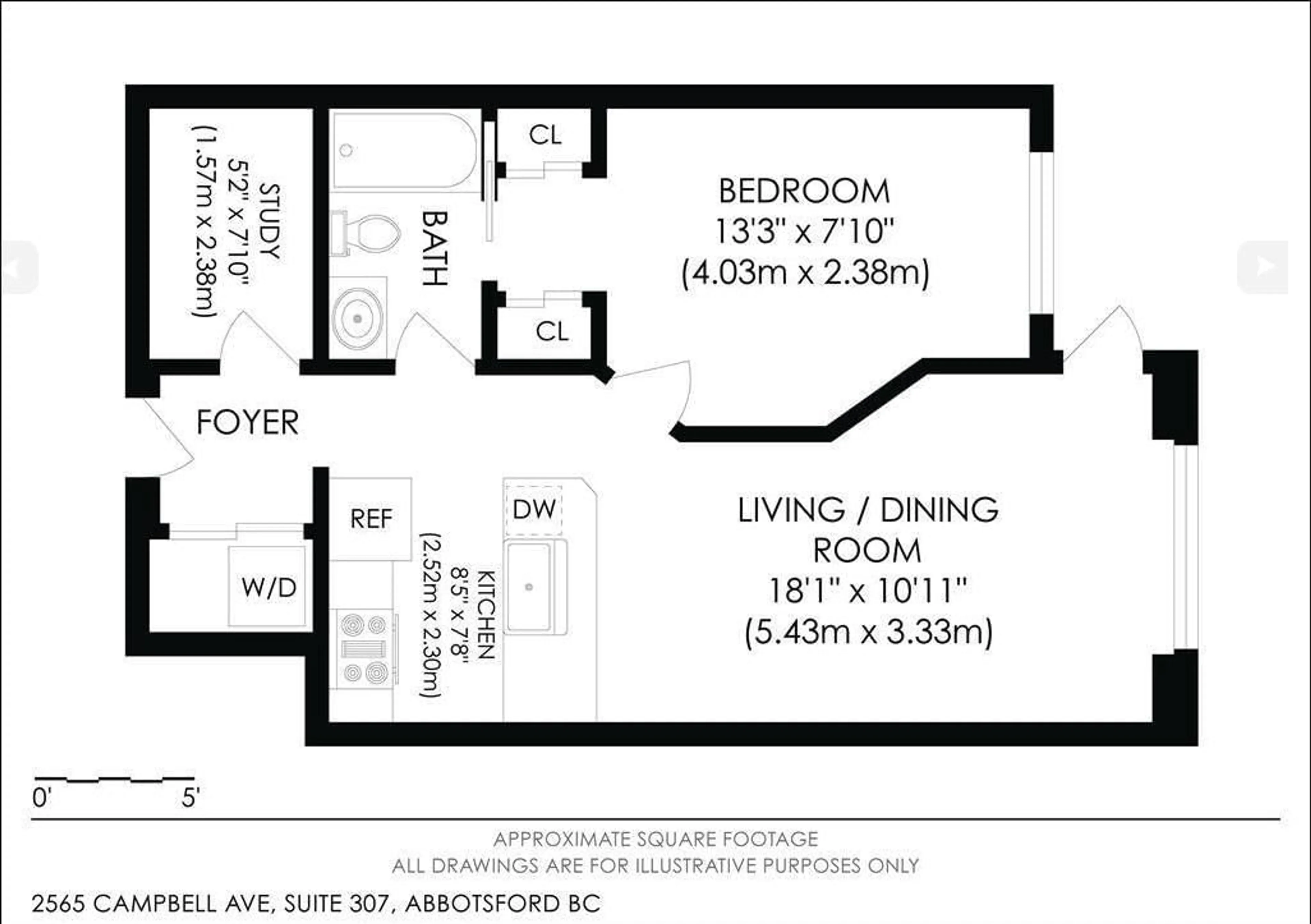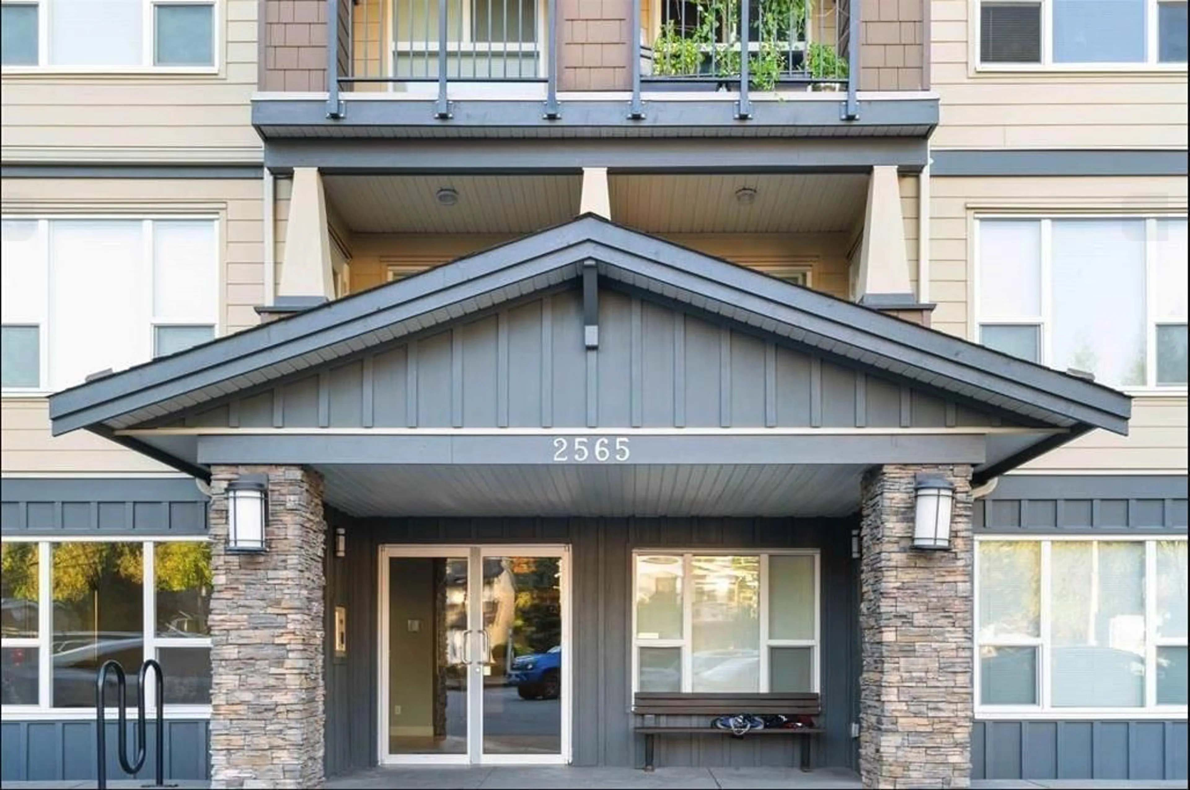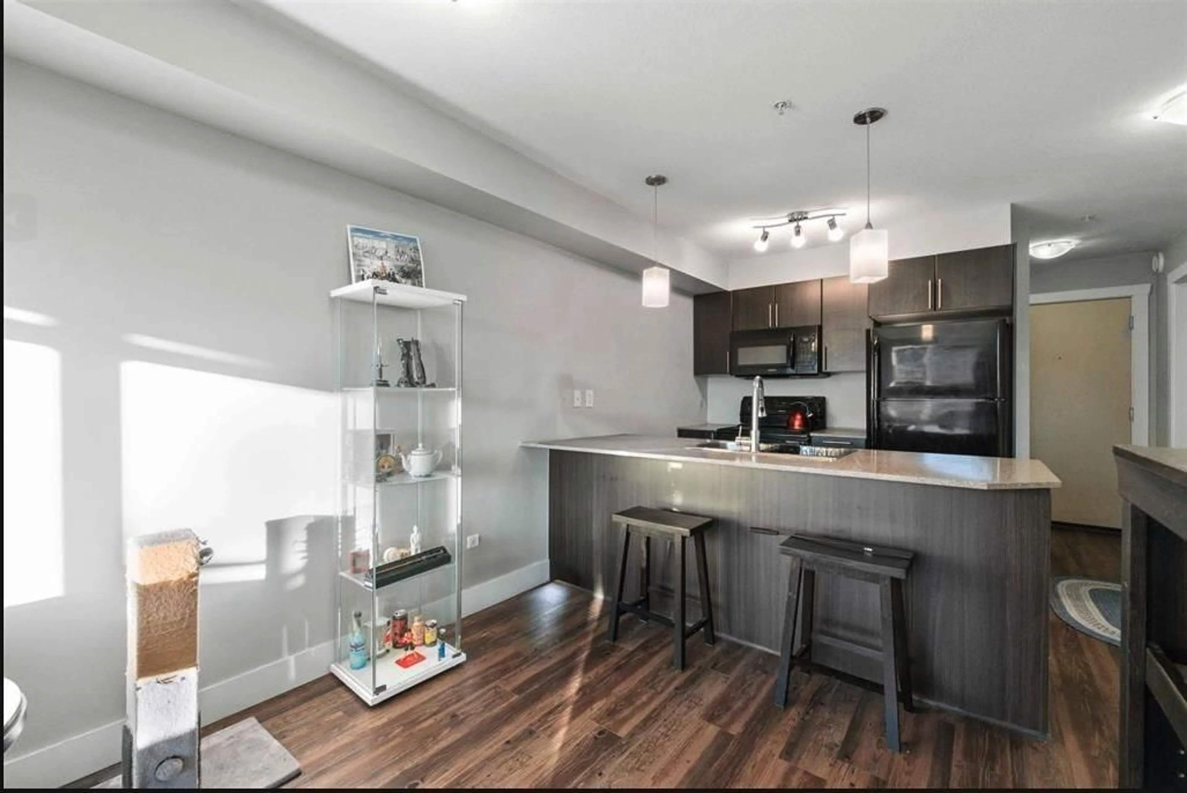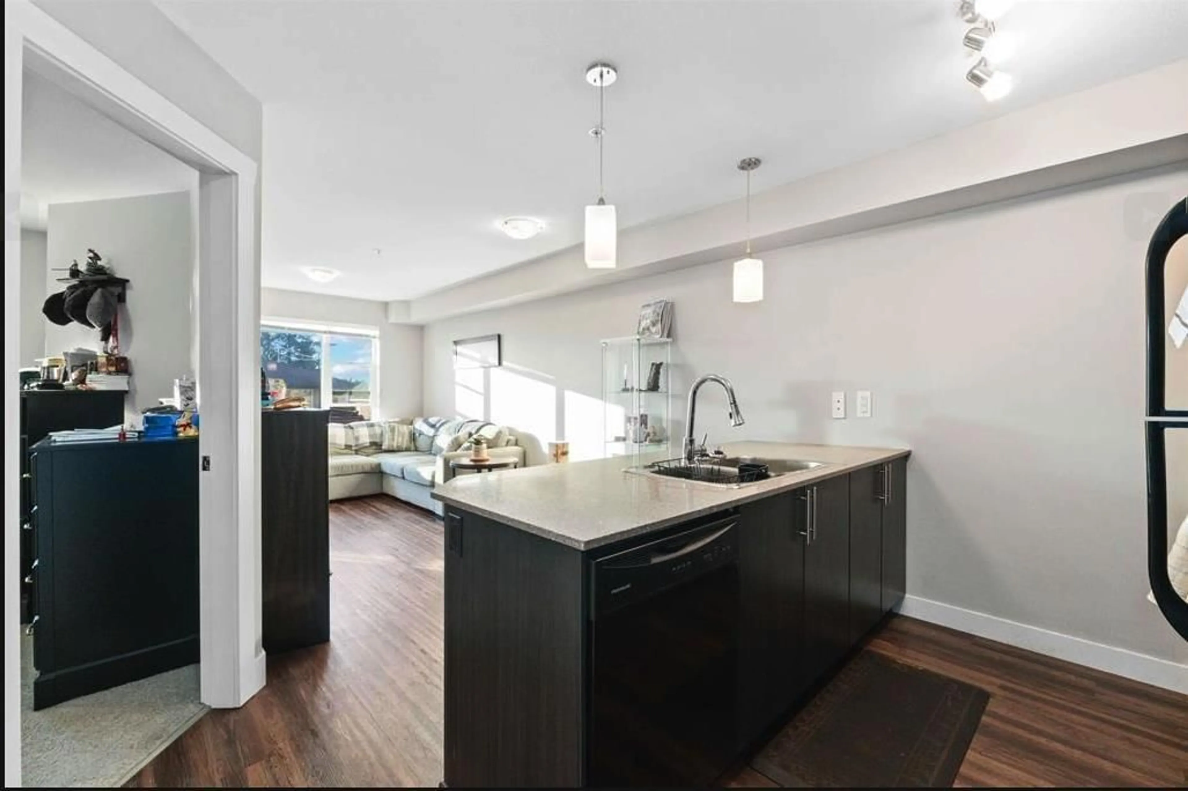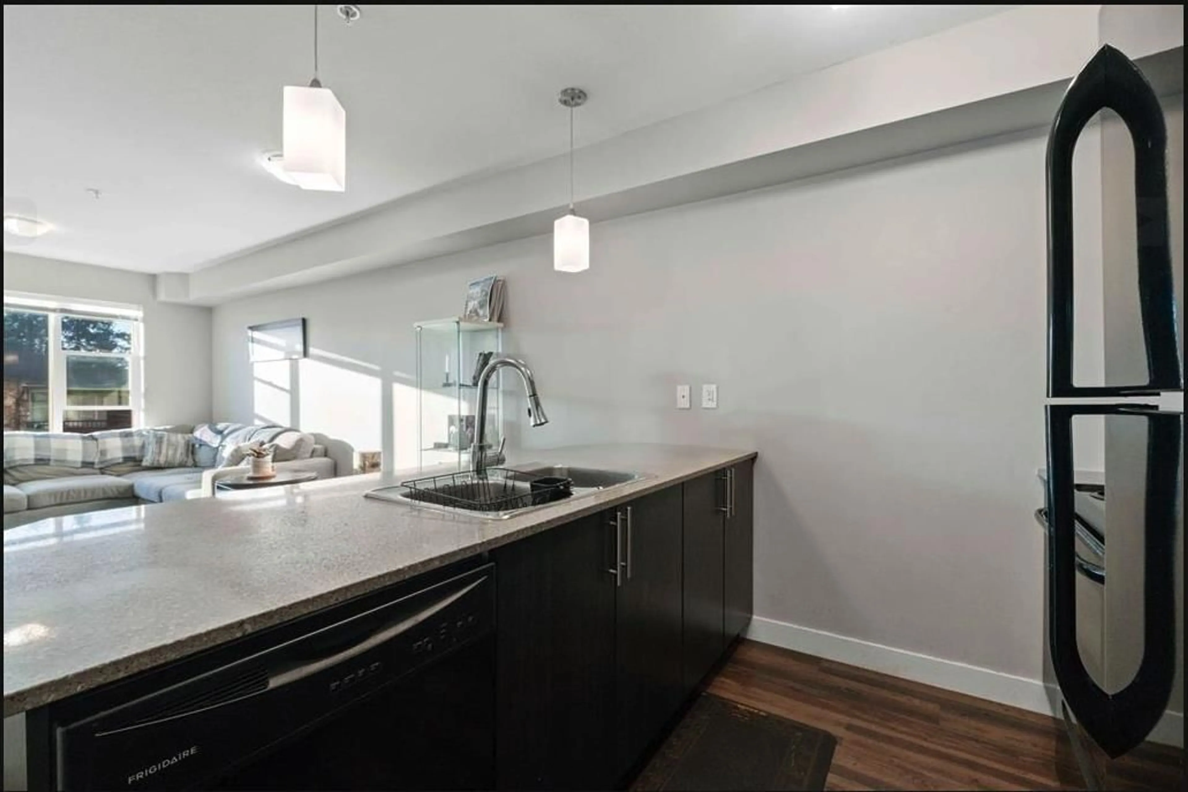307 - 2565 CAMPBELL, Abbotsford, British Columbia V2S0E3
Contact us about this property
Highlights
Estimated valueThis is the price Wahi expects this property to sell for.
The calculation is powered by our Instant Home Value Estimate, which uses current market and property price trends to estimate your home’s value with a 90% accuracy rate.Not available
Price/Sqft$644/sqft
Monthly cost
Open Calculator
Description
Modern Living in the Heart of Abbotsford - Abacus Uptown! Welcome to Abacus Uptown, a spacious 1 BED + DEN / 1 BATH condo offering modern convenience in a prime location. The open-concept layout is perfect for working from home or relaxing, while the kitchen boasts sleek quartz countertops and stainless steel appliances. The bedroom provides a cozy retreat with ample storage, and the den offers flexibility for an office or guest space. Enjoy the convenience of secure parking and a storage locker. This pet and rental-friendly building is a fantastic investment. Just steps from Downtown Abbotsford, you'll have easy access to shops, cafés, and dining. Don't miss this opportunity-contact us today! (id:39198)
Property Details
Interior
Features
Exterior
Parking
Garage spaces -
Garage type -
Total parking spaces 1
Condo Details
Amenities
Storage - Locker, Laundry - In Suite
Inclusions
Property History
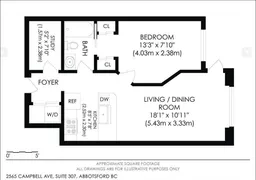 15
15
