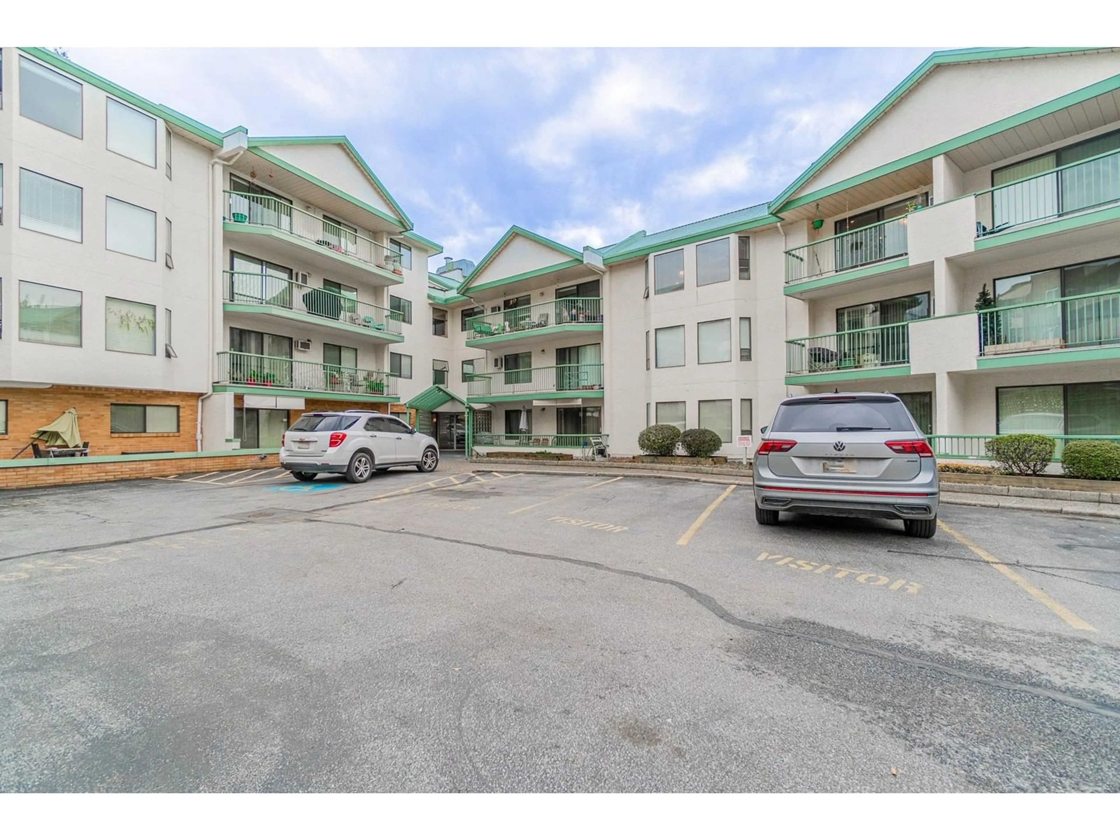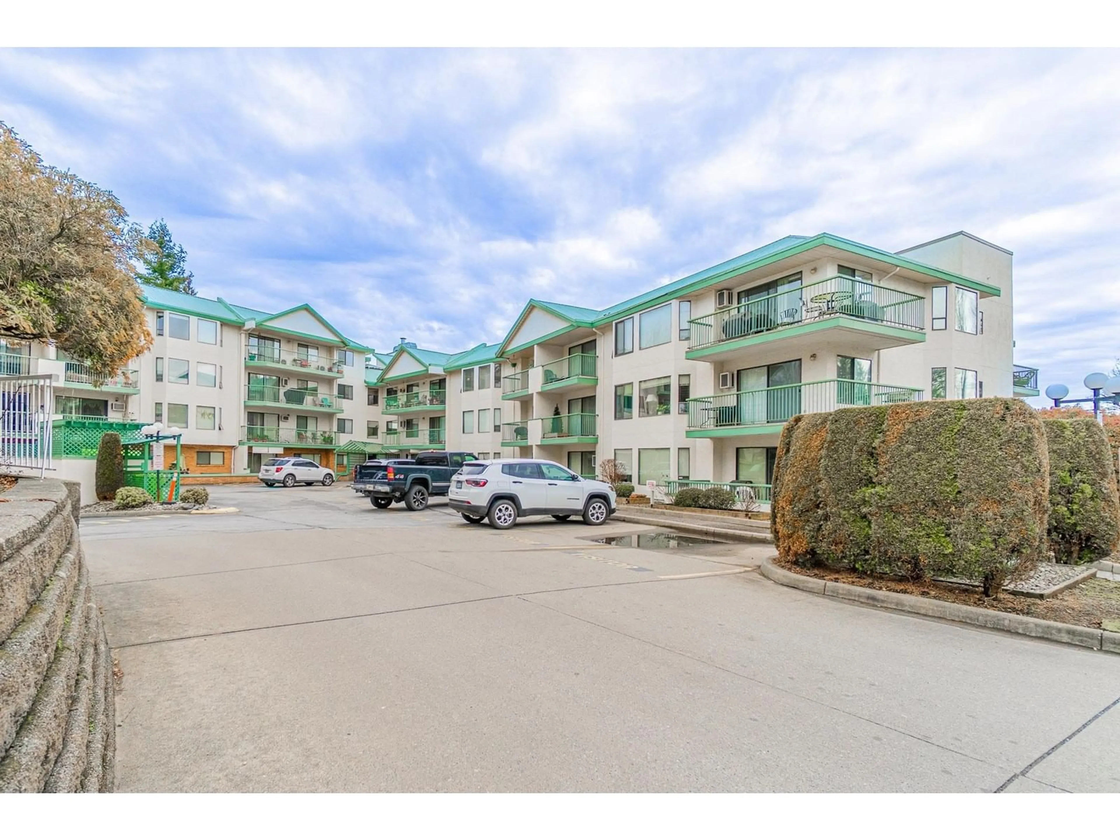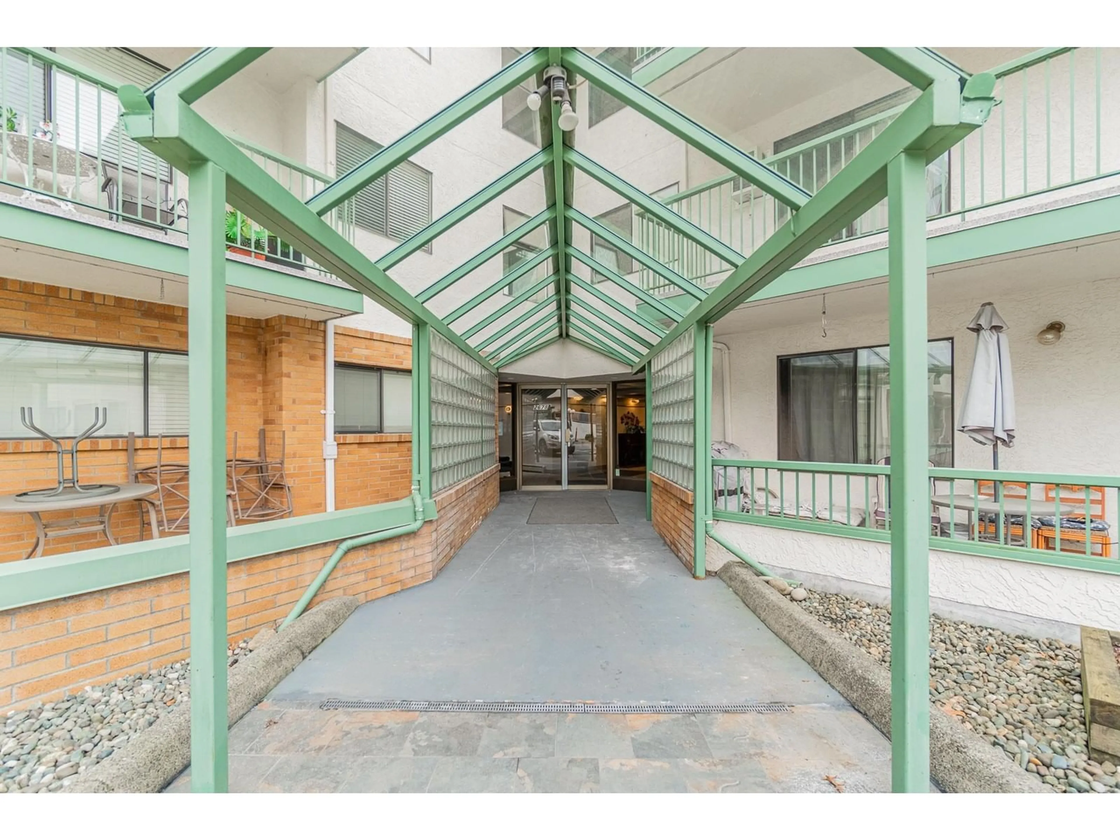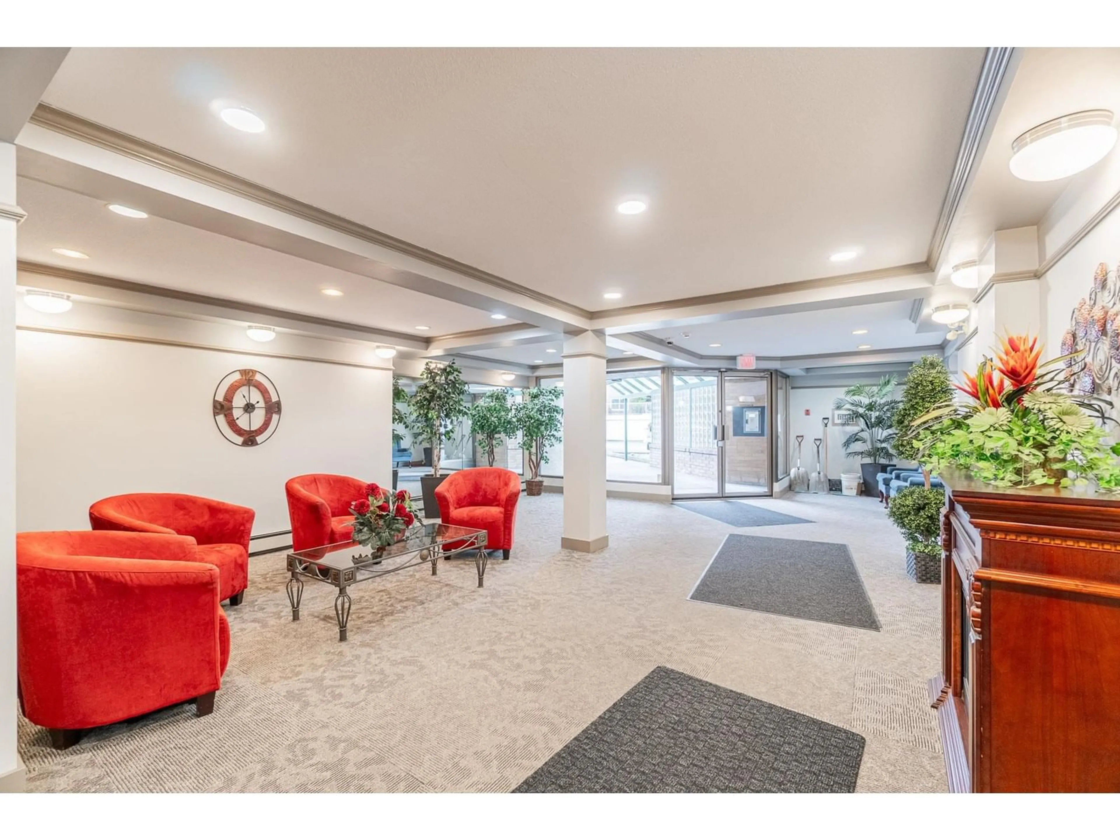304 - 2678 MCCALLUM, Abbotsford, British Columbia V2S6X3
Contact us about this property
Highlights
Estimated ValueThis is the price Wahi expects this property to sell for.
The calculation is powered by our Instant Home Value Estimate, which uses current market and property price trends to estimate your home’s value with a 90% accuracy rate.Not available
Price/Sqft$405/sqft
Est. Mortgage$2,147/mo
Maintenance fees$416/mo
Tax Amount (2024)$1,771/yr
Days On Market63 days
Description
Welcome to this beautifully renovated 2 bedroom, 2 bathroom condo offering 1233 sqft of comfortable living space in central Abbotsford. Just a short stroll to Five Corners, Dollarama, Downtown Abbotsford, a variety of restaurants, nail salons, and more. With easy access to Highway 11, the Sumas border, and South Fraser Way this location is optimal for getting around. The building offers fantastic amenities including a Sauna, Games Room, Recreation Room, Exercise Room/Gym, Guest Suite, and a Woodwork Shop - there's something for everyone. The unit includes 2 covered parking spots and a storage locker for all your needs. This condo offers a rare blend of location, amenities, and renovated comfort, making it an ideal choice for those seeking a modern lifestyle in a prime location. Call today! (id:39198)
Property Details
Interior
Features
Exterior
Parking
Garage spaces -
Garage type -
Total parking spaces 2
Condo Details
Amenities
Guest Suite, Laundry - In Suite, Sauna, Clubhouse
Inclusions
Property History
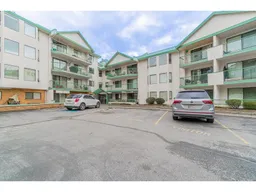 40
40
