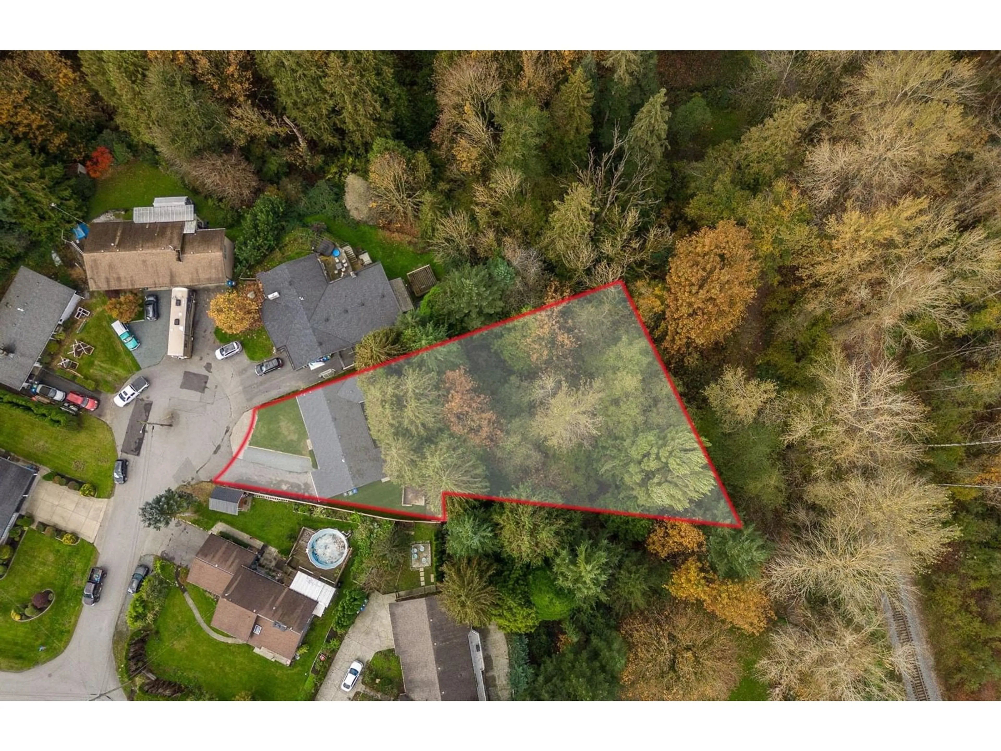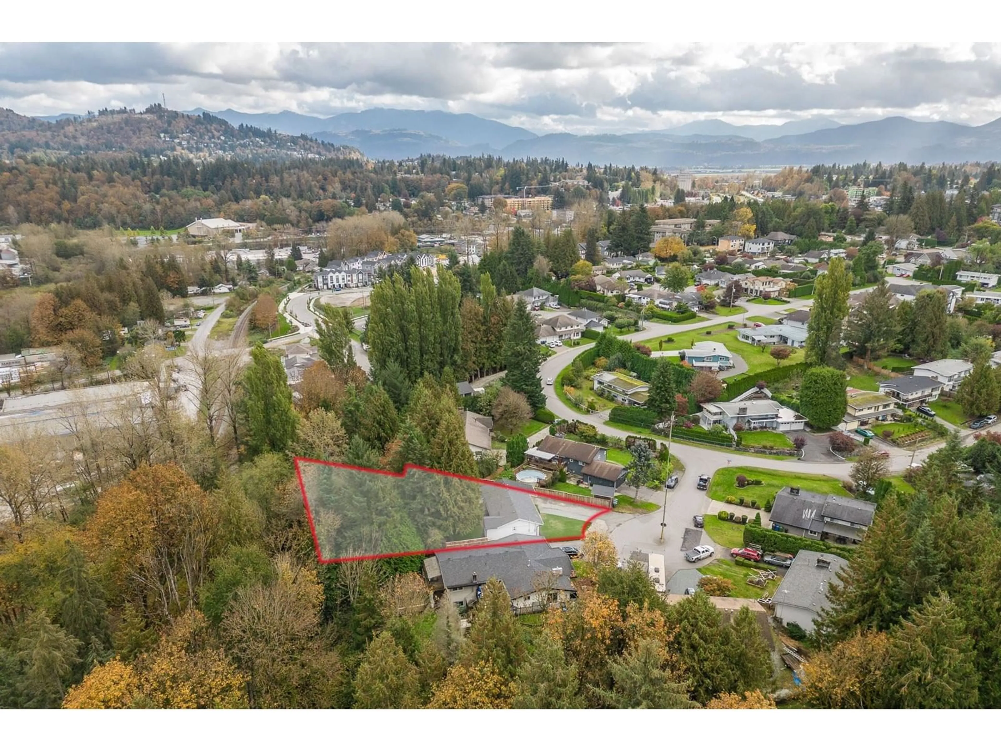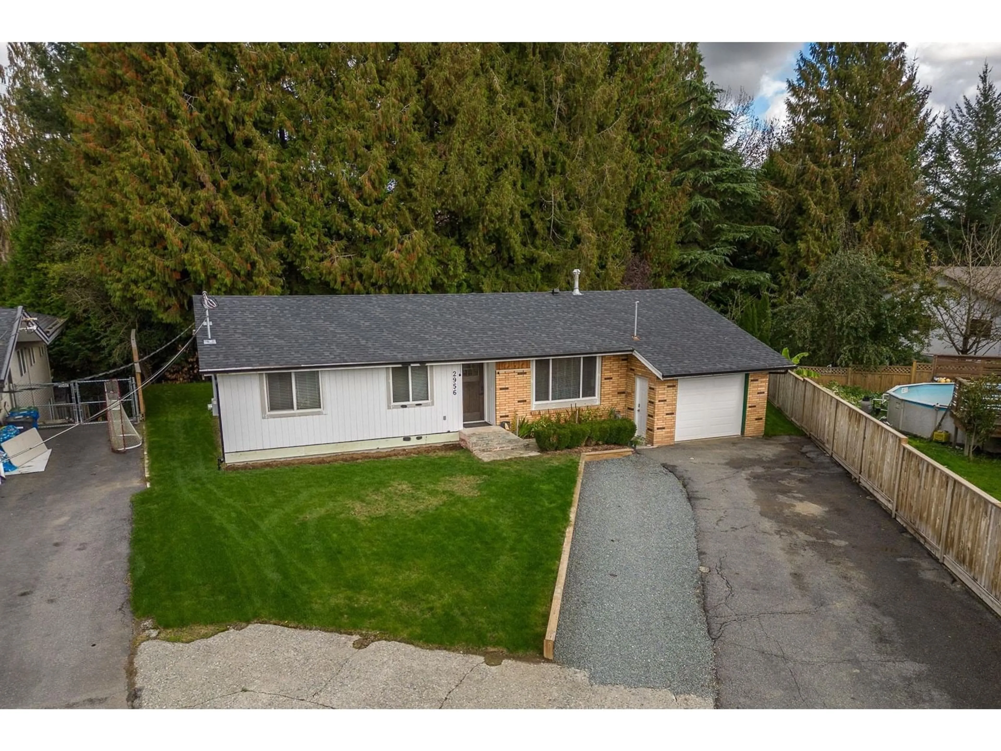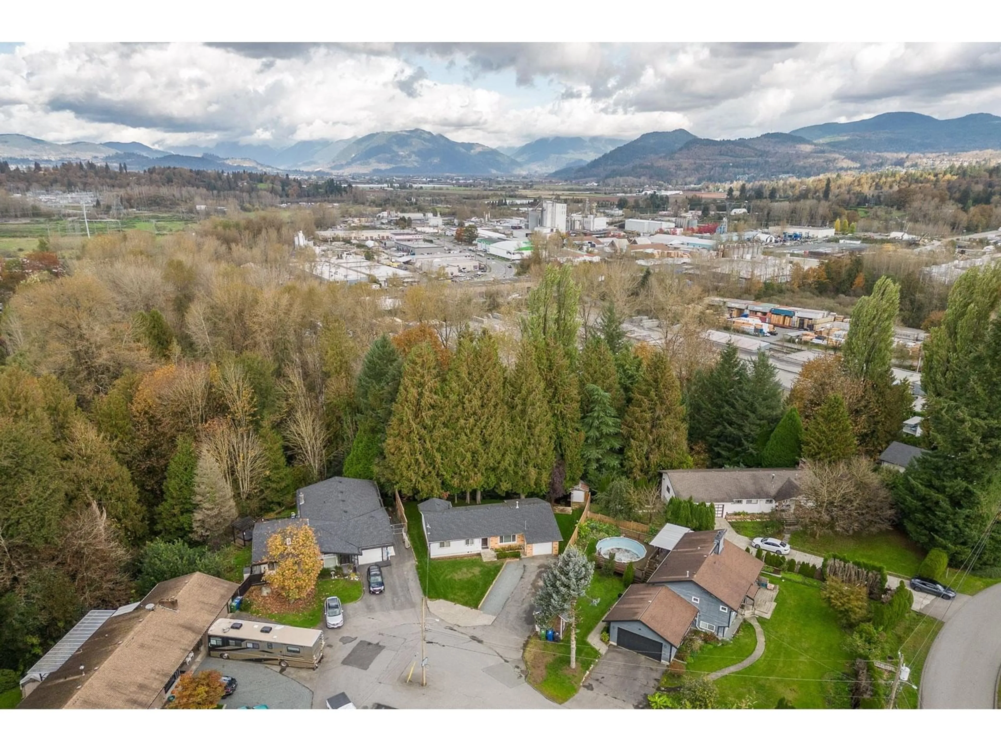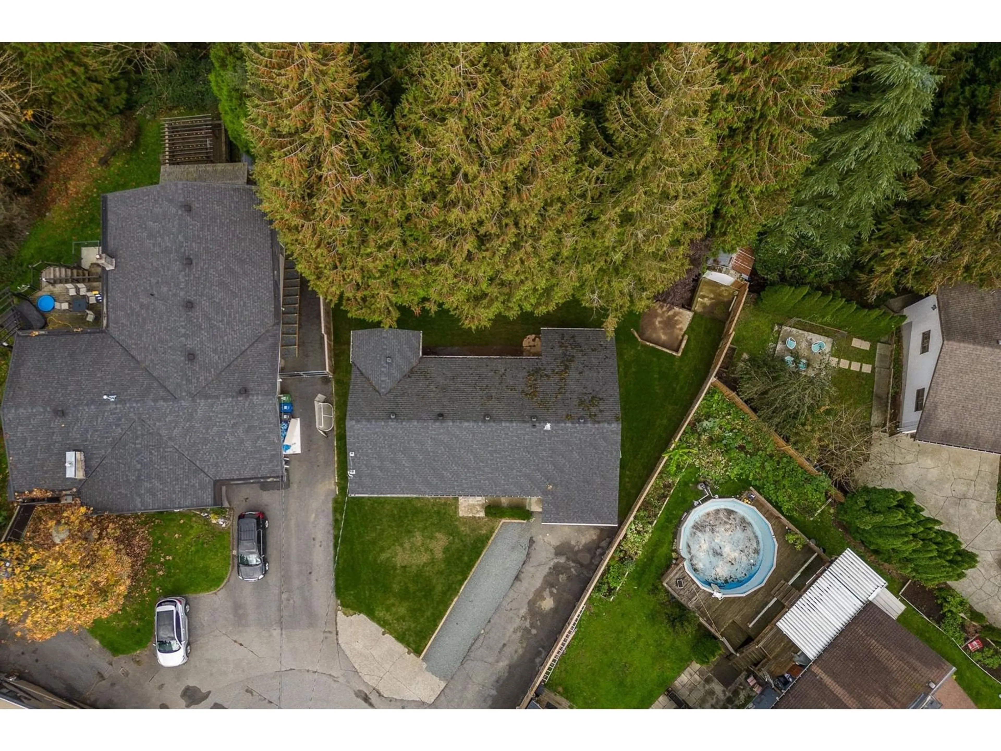2956 AURORA PLACE, Abbotsford, British Columbia V2S3L5
Contact us about this property
Highlights
Estimated ValueThis is the price Wahi expects this property to sell for.
The calculation is powered by our Instant Home Value Estimate, which uses current market and property price trends to estimate your home’s value with a 90% accuracy rate.Not available
Price/Sqft$687/sqft
Est. Mortgage$3,801/mo
Tax Amount ()-
Days On Market57 days
Description
Rancher style home sitting on a large cul-de-sac lot, 0.44 acre! Private setting backs onto a greenbelt space. 3 good sized bedrooms & 2 bathrooms with 1,288 sqft of bright, open living space. Primary bedroom has ensuite & its own private door to the backyard. Bring your ideas for the perfect deck that has hookups for a hot tub & natural gas hookup for heaters & bbq! Tandem garage with its own 100 amp electrical box & 12x12' storage/ hobby room above the garage with power. Great central location only minutes to Terry Fox elementary, Babich park & a short drive to shopping, historic downtown Abbotsford & Hwy 11! **OPEN HOUSE SAT MARCH 1st 12-2 pm** (id:39198)
Property Details
Interior
Features
Exterior
Features
Parking
Garage spaces 5
Garage type Garage
Other parking spaces 0
Total parking spaces 5
Property History
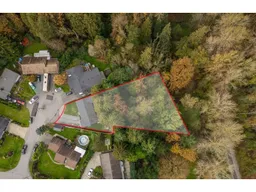 38
38
