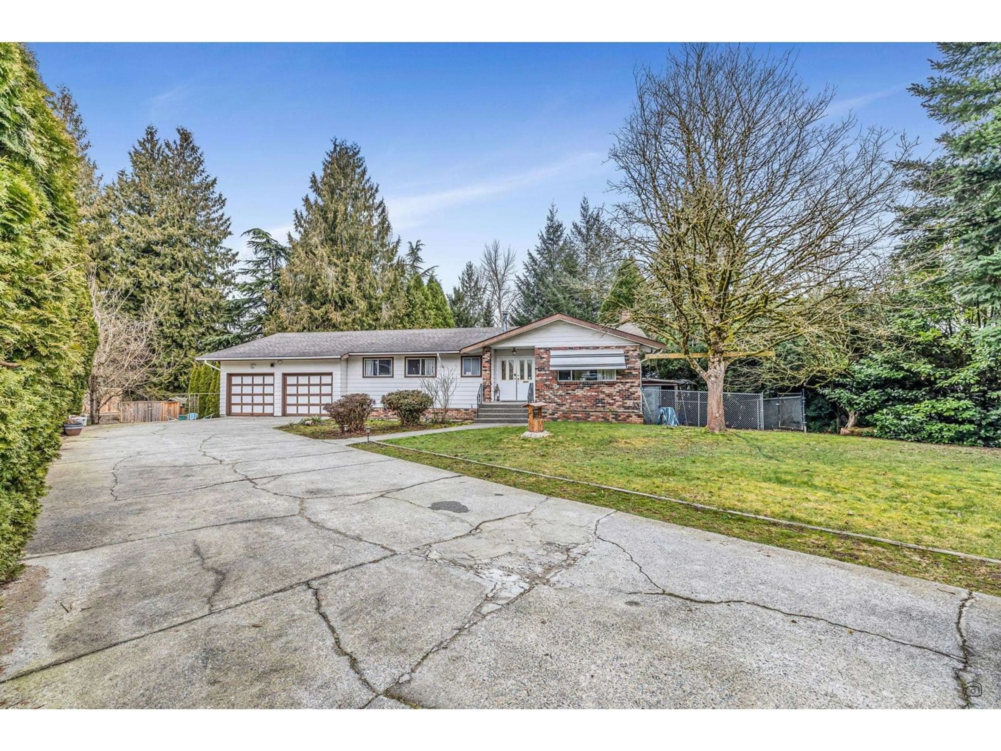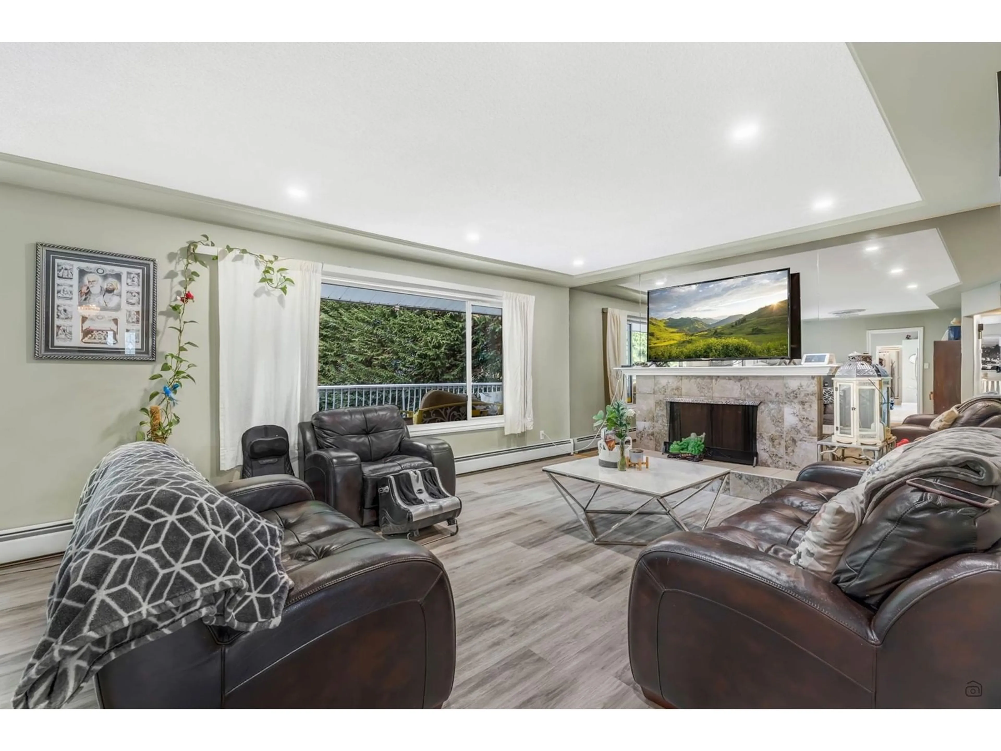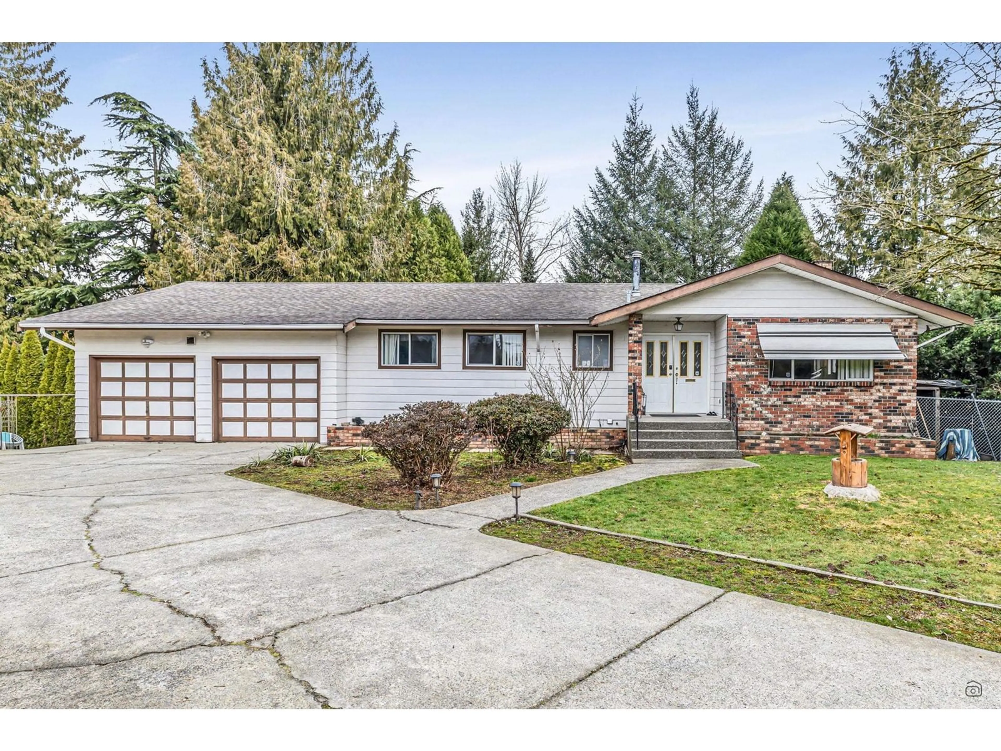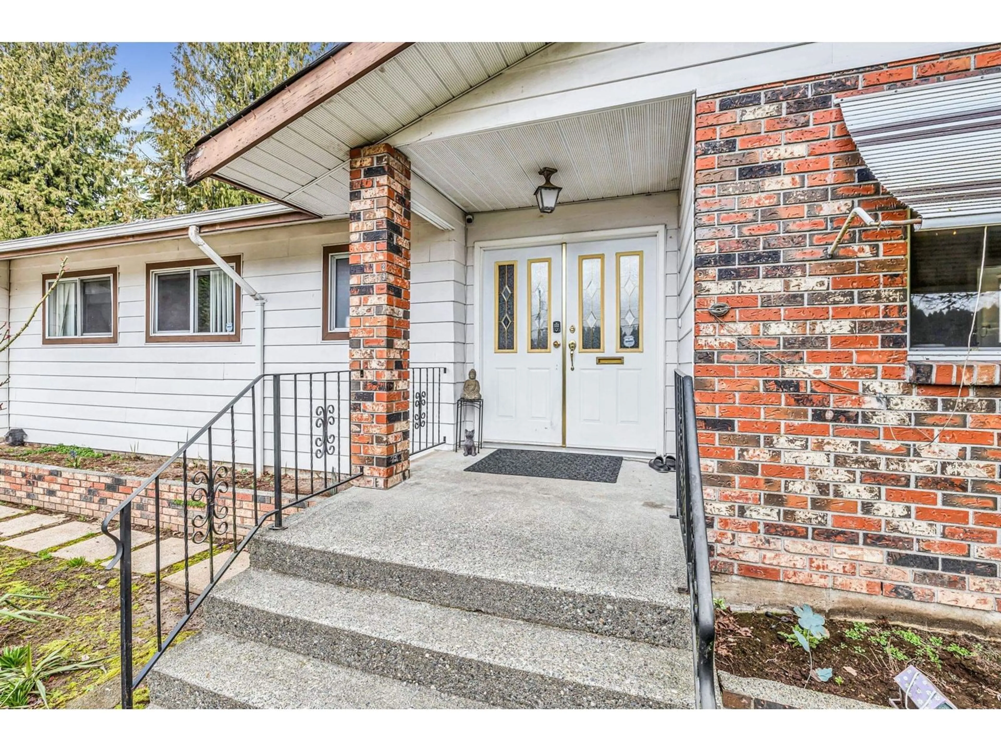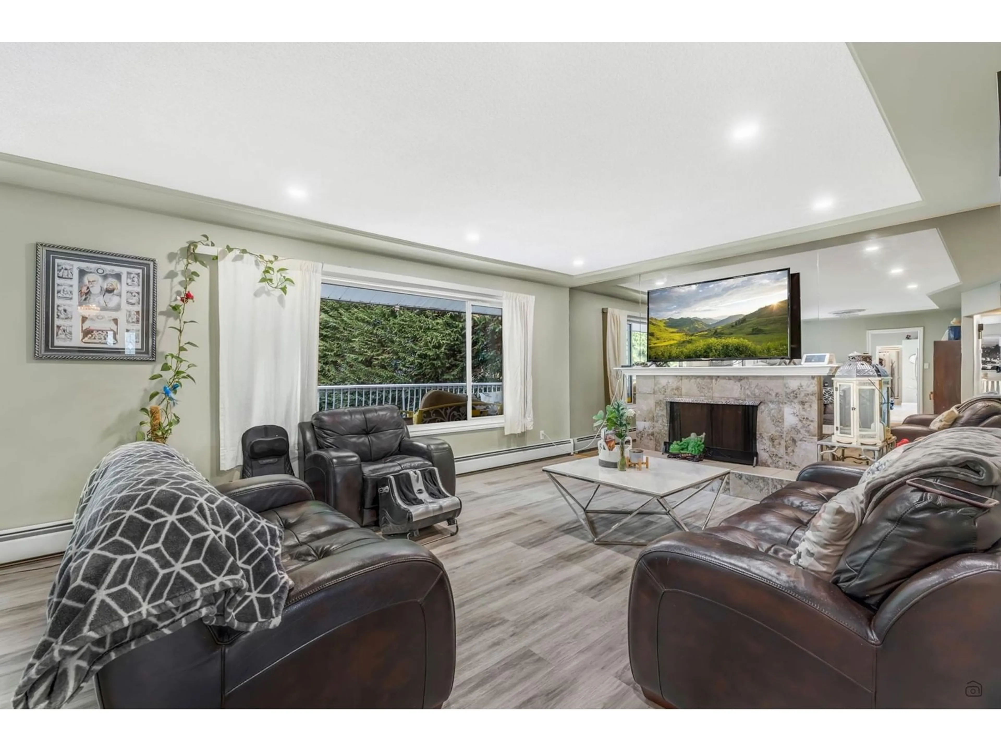2921 LAURNELL CRESCENT, Abbotsford, British Columbia V2S4R7
Contact us about this property
Highlights
Estimated ValueThis is the price Wahi expects this property to sell for.
The calculation is powered by our Instant Home Value Estimate, which uses current market and property price trends to estimate your home’s value with a 90% accuracy rate.Not available
Price/Sqft$455/sqft
Est. Mortgage$6,004/mo
Tax Amount ()-
Days On Market25 days
Description
Recently updated and well-kept home on just under 1/2 an acre with RS3-Infill zoning, offering fantastic development potential! The lot meets the requirements for two Subdividable RS7 lots, a duplex, a carriage home, or a garden suite (buyer to verify with the city). This 3,067 sq. ft. home features 6 bedrooms + den, 3 bathrooms, a spacious kitchen, main-floor laundry, and a basement with a separate entrance-perfect for a suite. Enjoy the expansive yard, outdoor bar, and ample space for all your toys. Prime location near amenities, shopping, and schools in a desirable neighbourhood! ***PLUS 2 Bed Spacious Rental Suite*** (id:39198)
Property Details
Interior
Features
Exterior
Features
Parking
Garage spaces 12
Garage type -
Other parking spaces 0
Total parking spaces 12
Property History
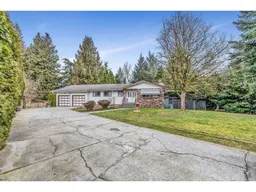 32
32
