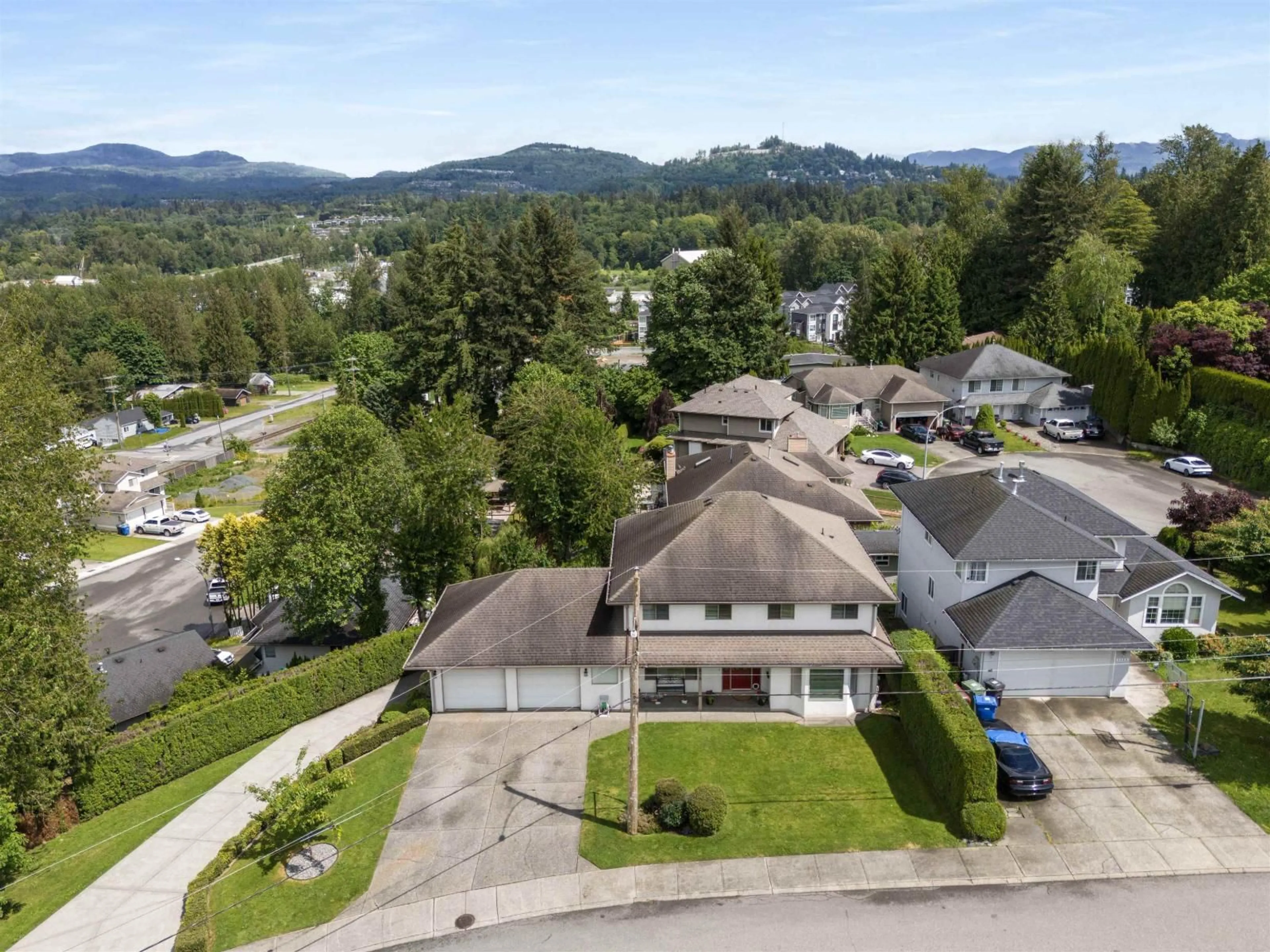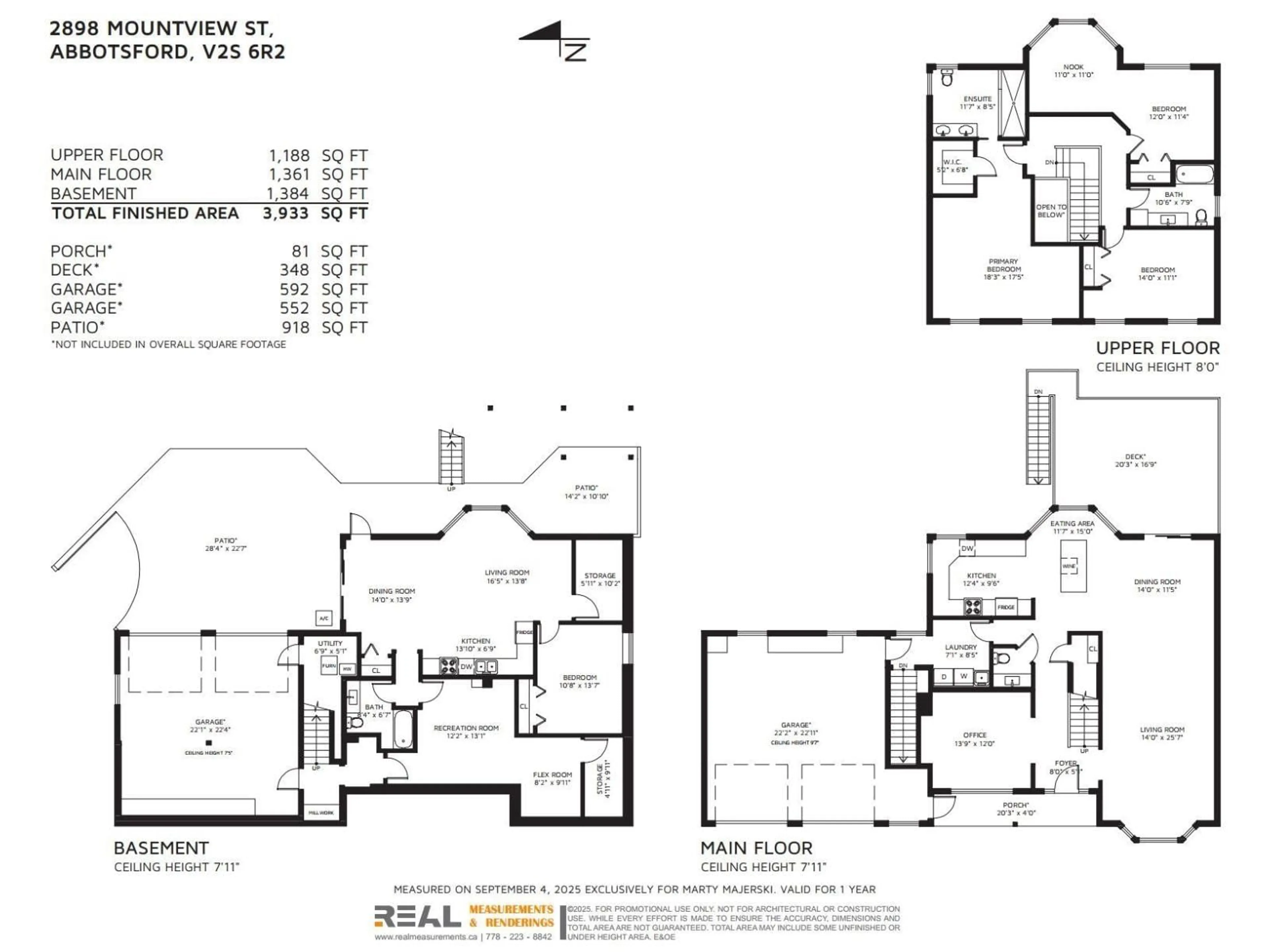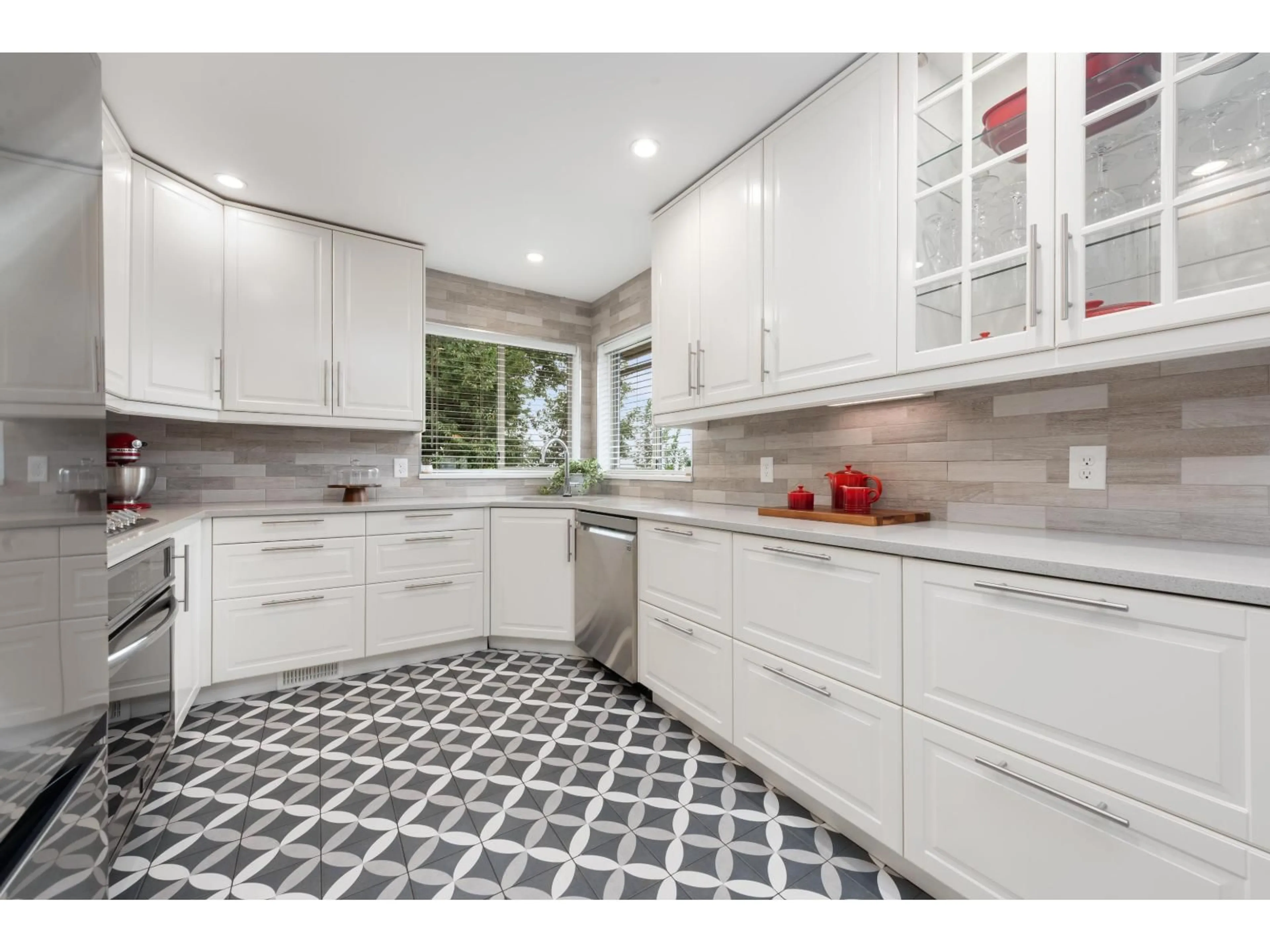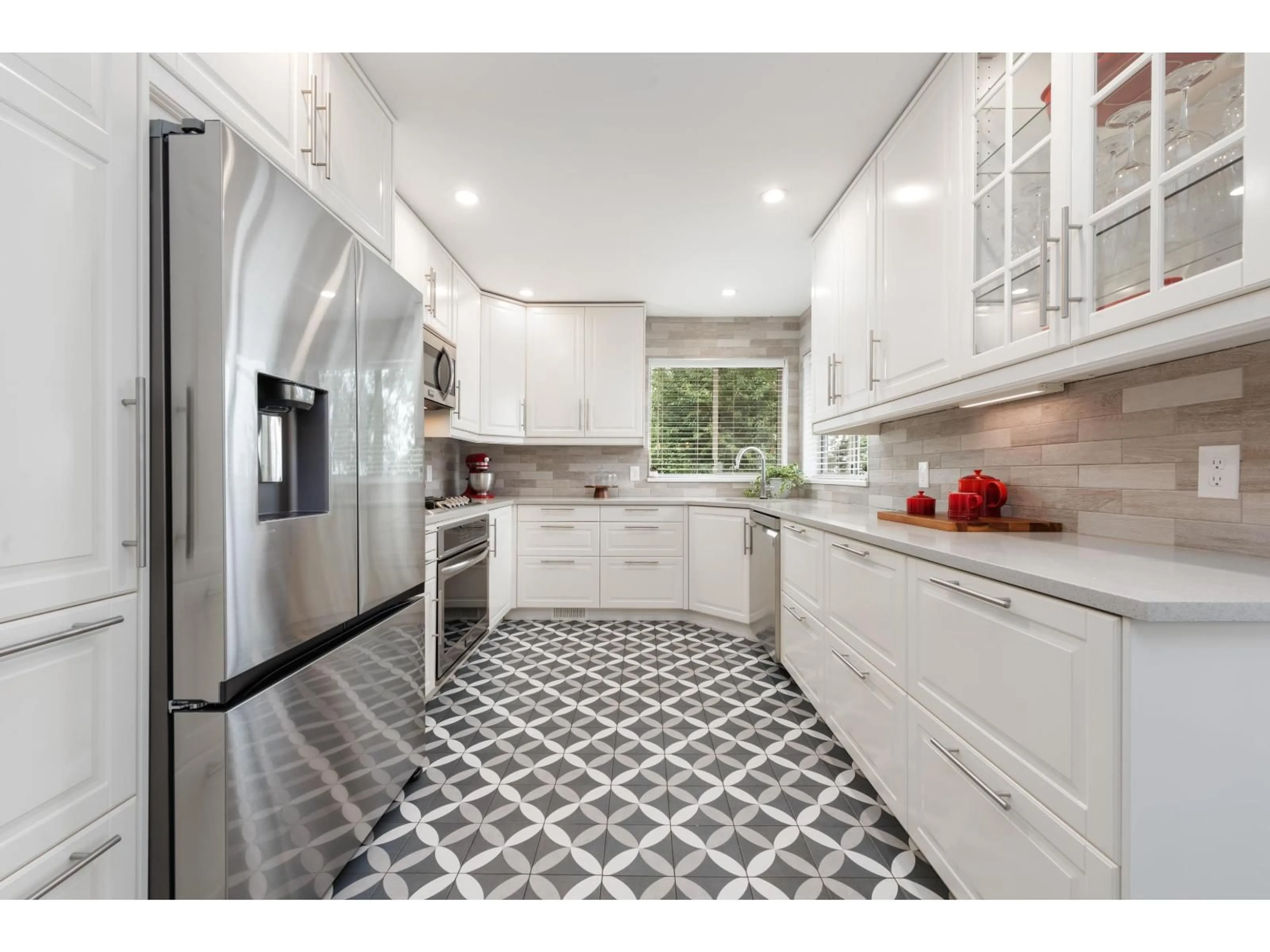2898 MOUNTVIEW, Abbotsford, British Columbia V2S6R2
Contact us about this property
Highlights
Estimated valueThis is the price Wahi expects this property to sell for.
The calculation is powered by our Instant Home Value Estimate, which uses current market and property price trends to estimate your home’s value with a 90% accuracy rate.Not available
Price/Sqft$355/sqft
Monthly cost
Open Calculator
Description
Attn: CAR ENTHUSIASTS and MULTI-GENERATIONAL FAMILIES! A beautiful 2 level home with a 2 CAR GARAGE in the front, & an ABOVE GROUND suite with a 2 CAR GARAGE in the back! The main floor features an OPEN CONCEPT floor plan, a MASSIVE living & dining rooms, a BEAUTIFUL KITCHEN with tons of NATURAL LIGHT & an island with a WINE FRIDGE, a BRIGHT OFFICE, & a 348 SqFt FULLY COVERED DECK with a GAS LINE & MOUNTAIN VIEWS. Upstairs you will find 3 LARGE BEDROOMS (one with a FLEX SPACE) & a primary with a WALK IN CLOSET & gorgeous ensuite with a HUGE MULTI-JET SHOWER. At the back, you will find a BRIGHT ABOVE GROUND suite with it's own outdoor space & 2 CAR GARAGE, perfect as an INCOME GENERATOR, or IN-LAW/NANNY SUITE. Easy access to HWY's 1 & 11, Costco, Superstore & more! Ask for LIST OF FEATURES! (id:39198)
Property Details
Interior
Features
Exterior
Parking
Garage spaces -
Garage type -
Total parking spaces 10
Property History
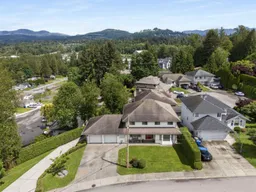 40
40
