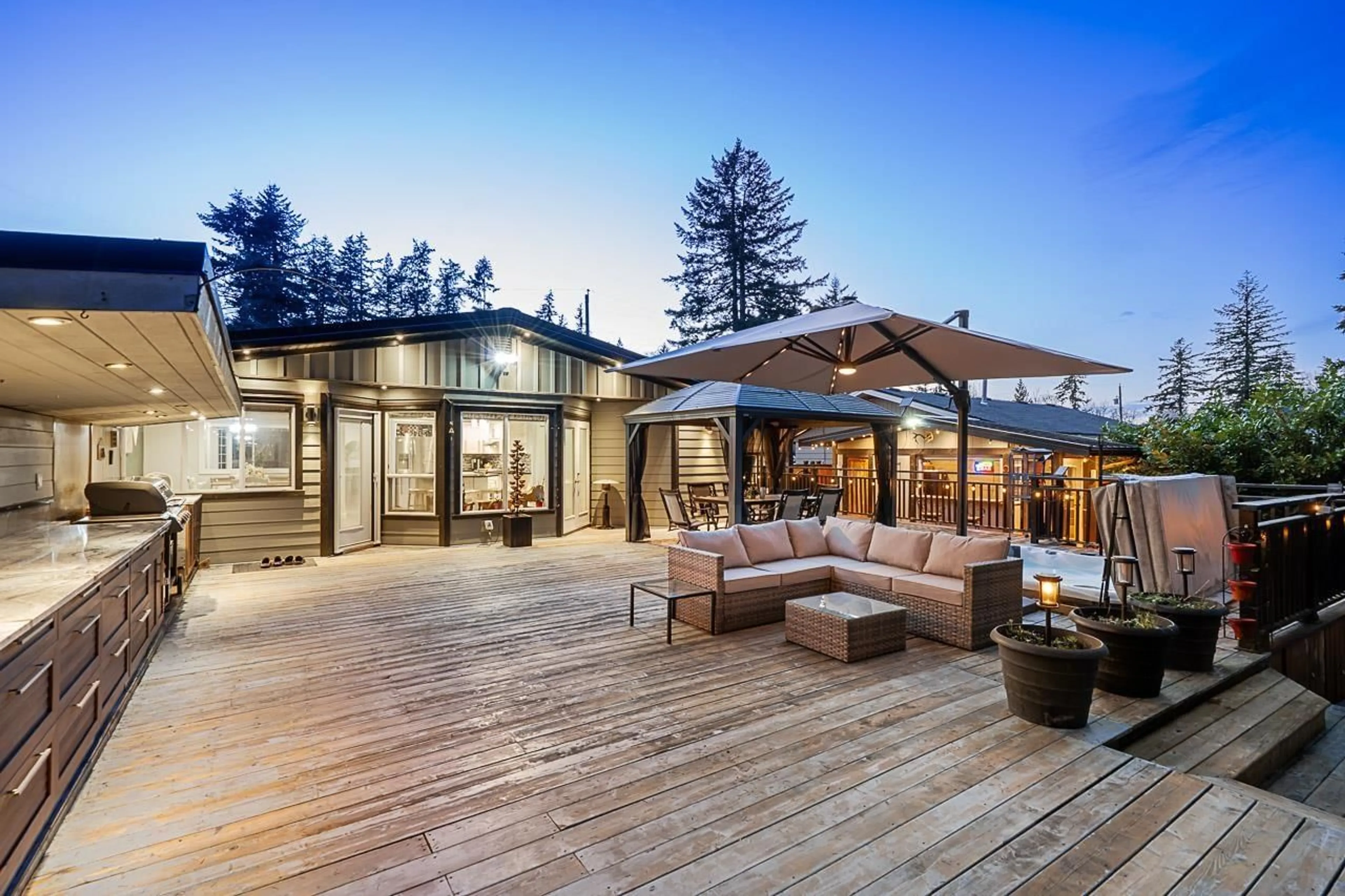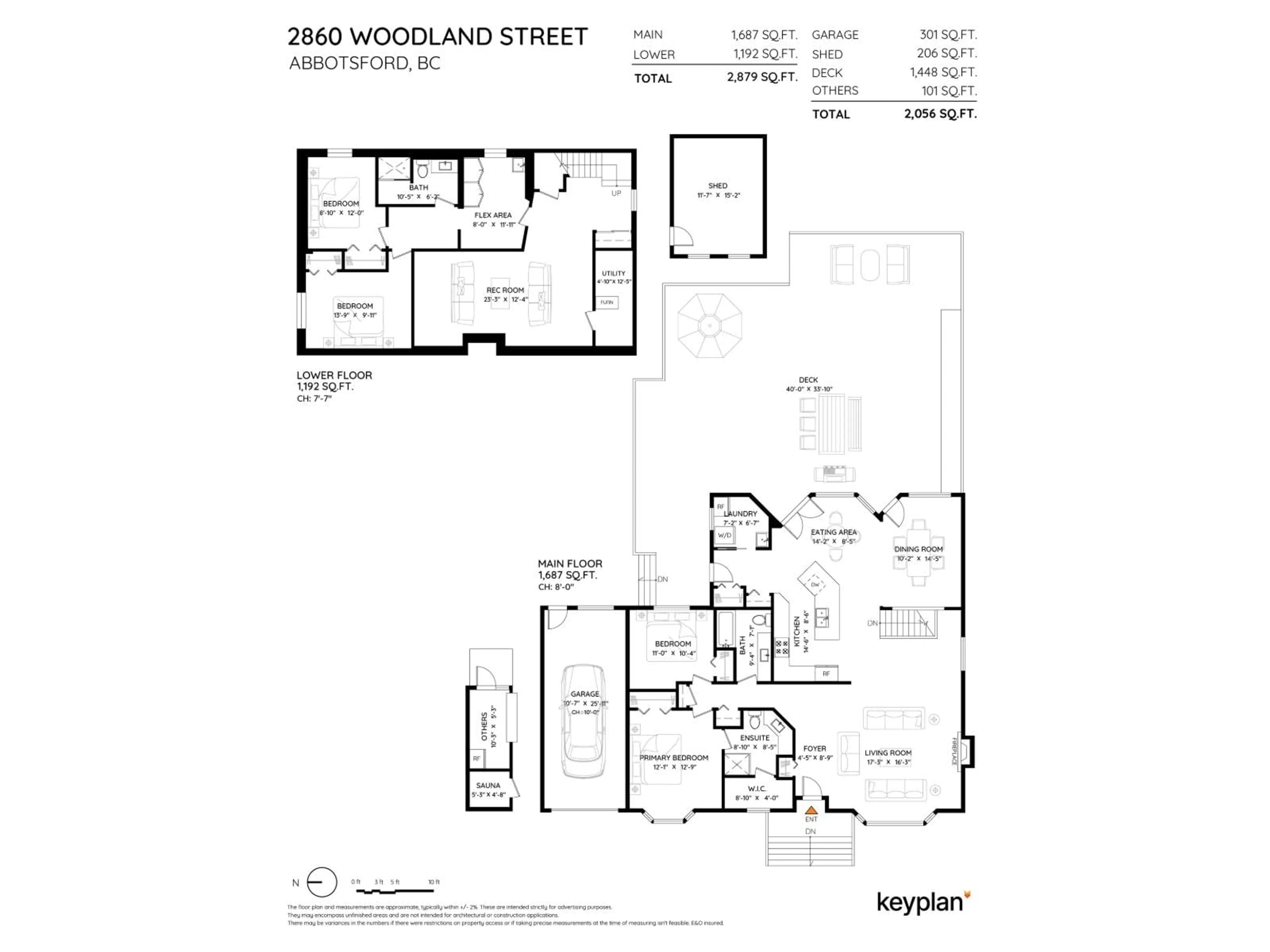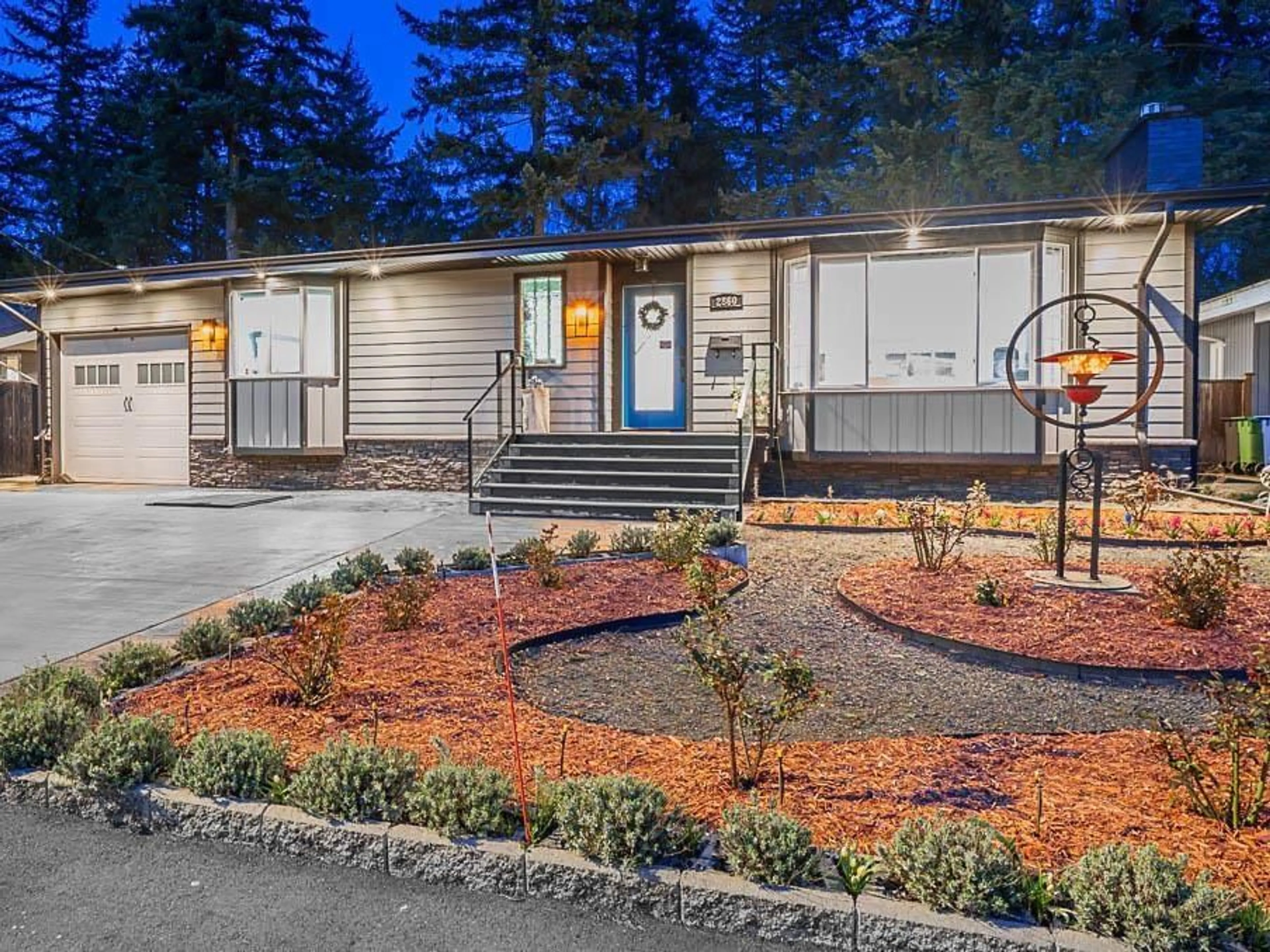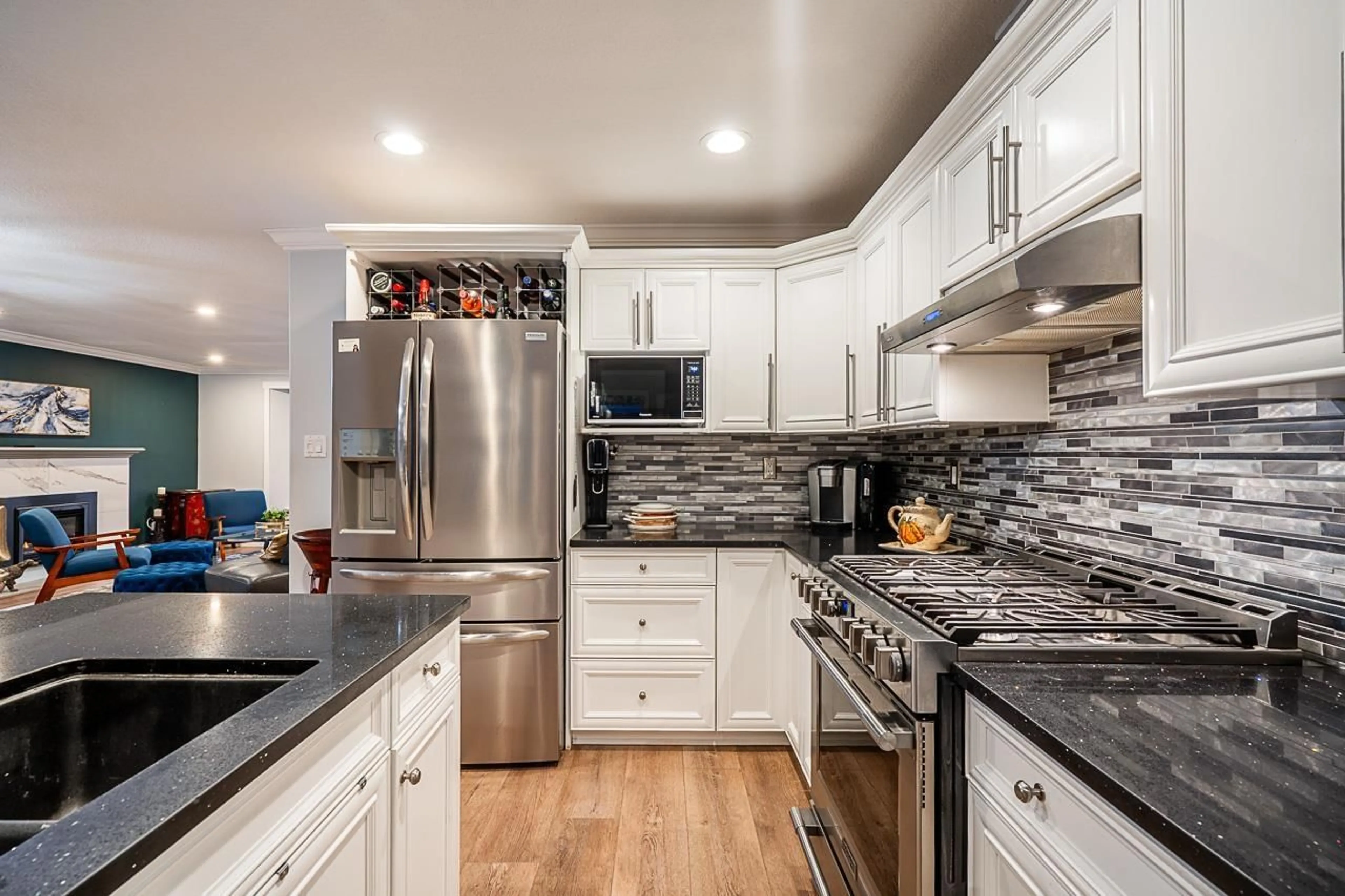2860 WOODLAND STREET, Abbotsford, British Columbia V2S4E4
Contact us about this property
Highlights
Estimated valueThis is the price Wahi expects this property to sell for.
The calculation is powered by our Instant Home Value Estimate, which uses current market and property price trends to estimate your home’s value with a 90% accuracy rate.Not available
Price/Sqft$426/sqft
Monthly cost
Open Calculator
Description
Looking for the perfect getaway & dream home in one? This entertainer's paradise features an outdoor bar, oversized covered BBQ area, multiple patios, hot tub, playhouse, and a huge lawn-pool-ready! Nearly $200K in premium upgrades: metal roof, new vinyl floors, plush carpet, tankless hot water, air filtration, gas stove, new shades, new washer/dryer/fridge, Bosch dishwasher, & A/C. Expansive driveway with RV parking, set on a quiet, beautifully maintained street. Move in & enjoy-everything's done! This lot is within the **SSMUH-1 LAND DESIGNATION** area in the proposed OCP, & meets all the minimum size & location requirements. A new build on this lot could have up to 4 dwelling units: for example, a duplex with each side having a legal suite. Deck needs painting & some boards replaced. (id:39198)
Property Details
Interior
Features
Exterior
Parking
Garage spaces -
Garage type -
Total parking spaces 8
Property History
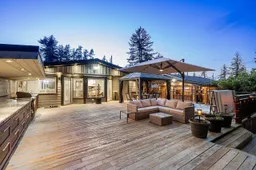 40
40
