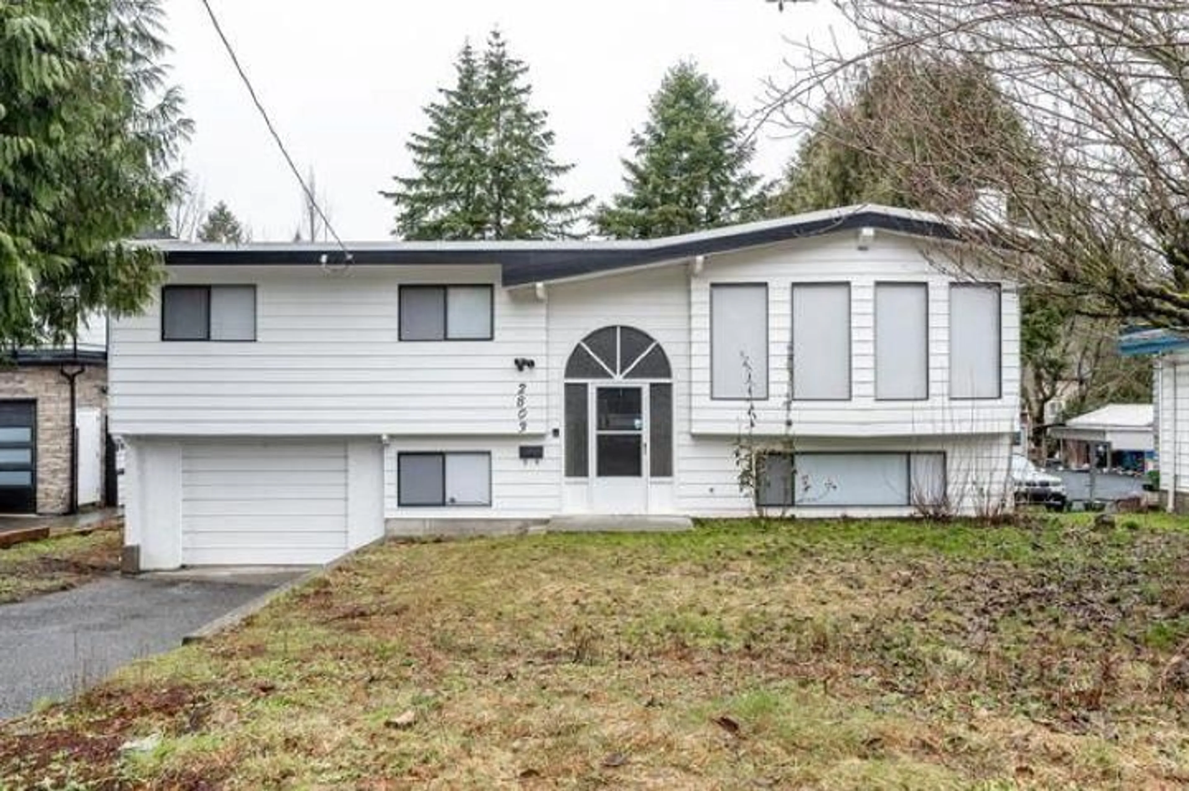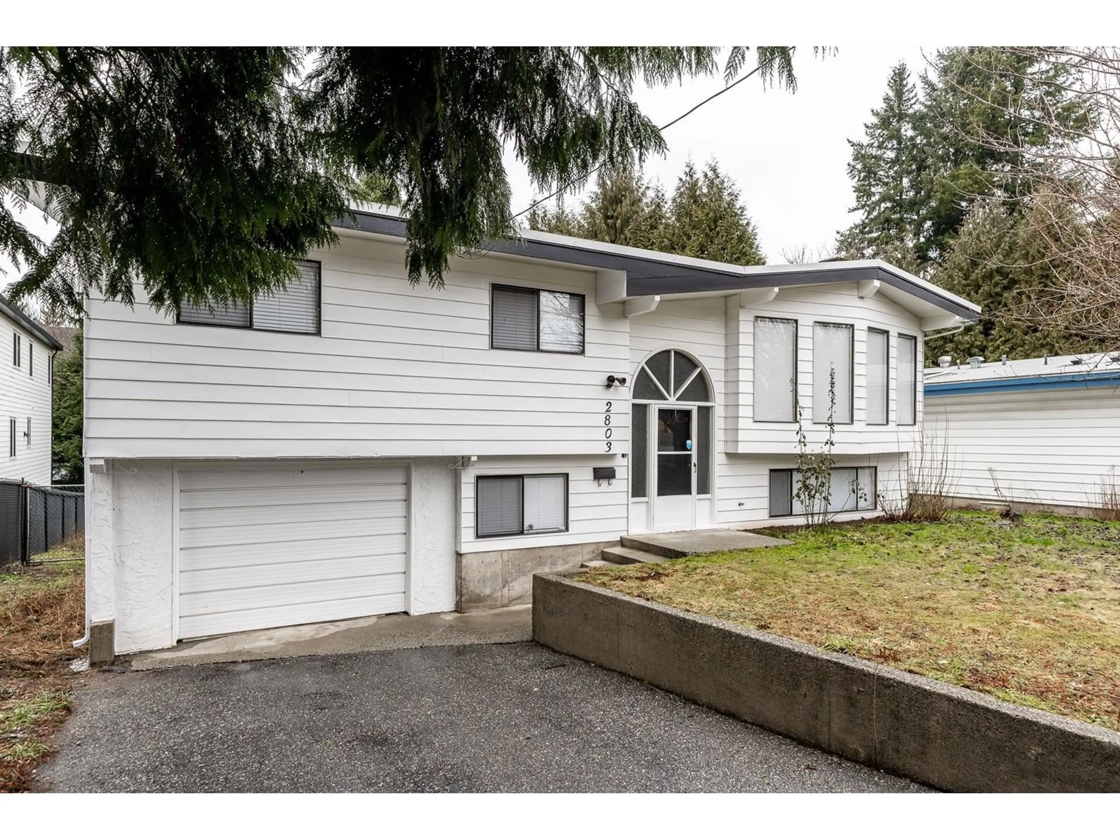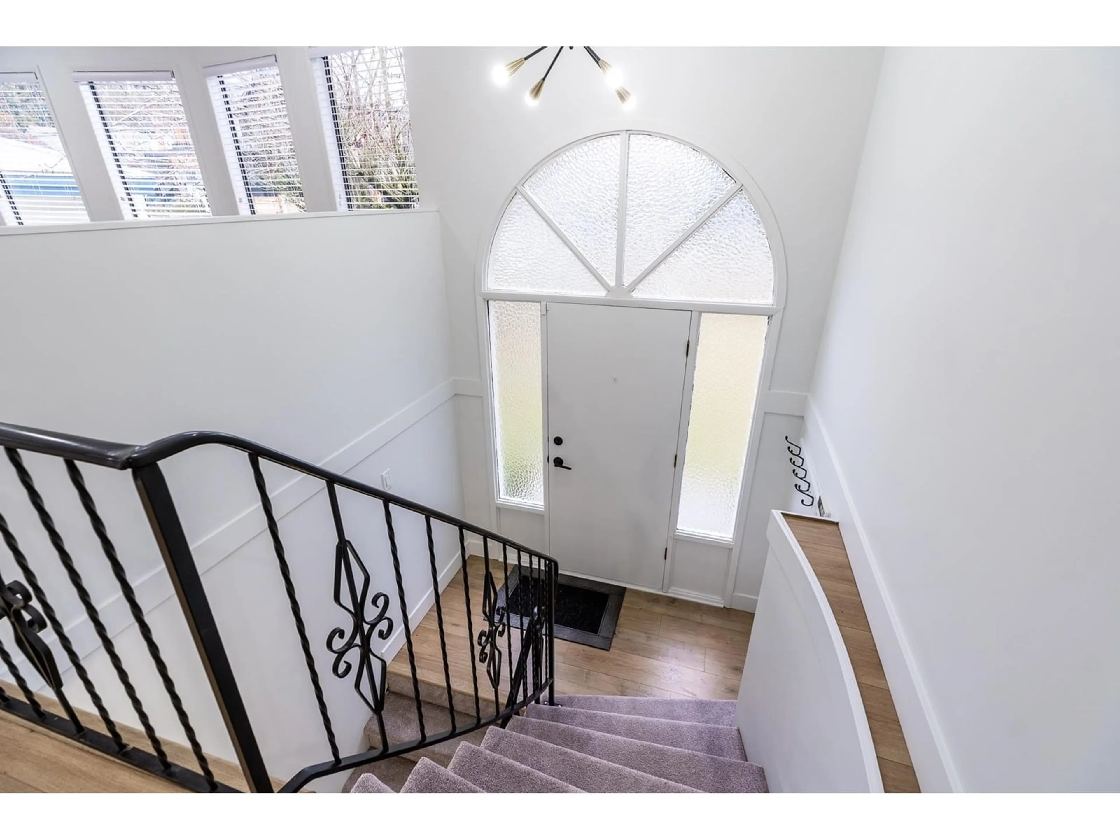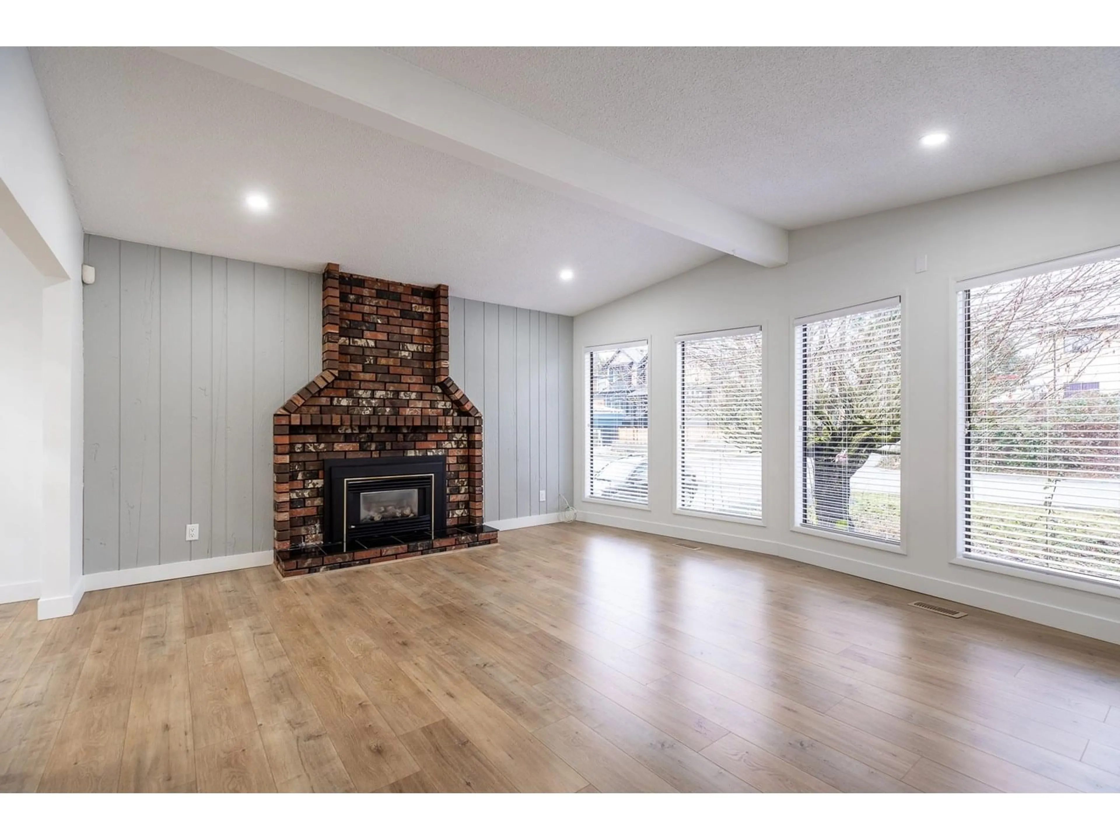2803 BABICH, Abbotsford, British Columbia V2S3K4
Contact us about this property
Highlights
Estimated valueThis is the price Wahi expects this property to sell for.
The calculation is powered by our Instant Home Value Estimate, which uses current market and property price trends to estimate your home’s value with a 90% accuracy rate.Not available
Price/Sqft$530/sqft
Monthly cost
Open Calculator
Description
Welcome to another great home in the Babich neighbourhood. Nice open kitchen with stainless appliances / newer cabinets and counter tops. Interior has just been completely painted with fresh neutral color - ready for your decorating color additions. New light fixtures, blinds, newer laminate and tile flooring. New large sun deck ready for your summer entertaining including railing and stairs. Basement partially finished but easily suite-able. Large nearly 11,000 sq. ft. lot gives you plenty of room for all the children's toys and fun. This home is ready for you to just move in and enjoy. Call today to view. (id:39198)
Property Details
Interior
Features
Exterior
Parking
Garage spaces -
Garage type -
Total parking spaces 3
Property History
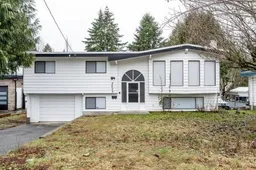 40
40
