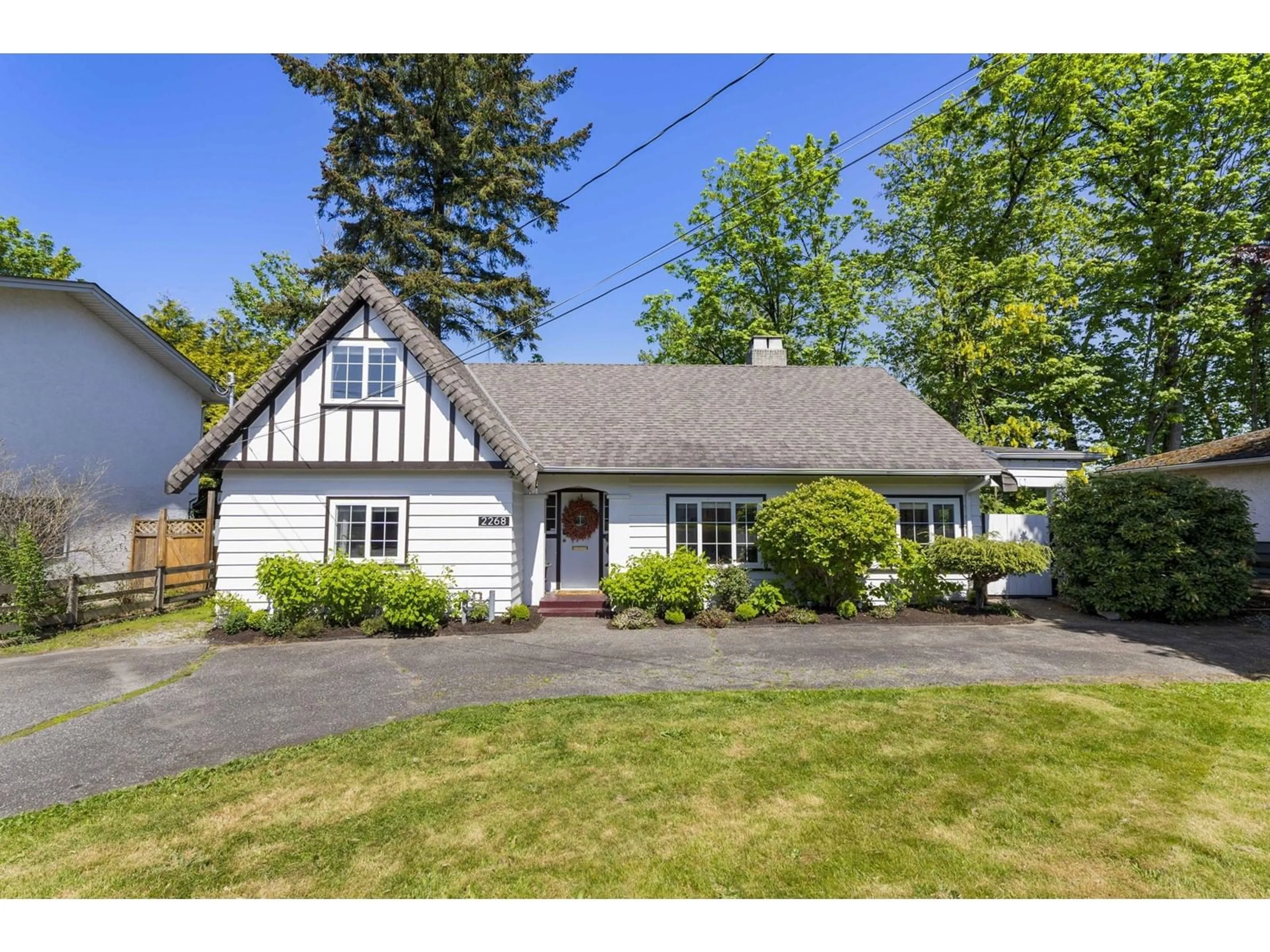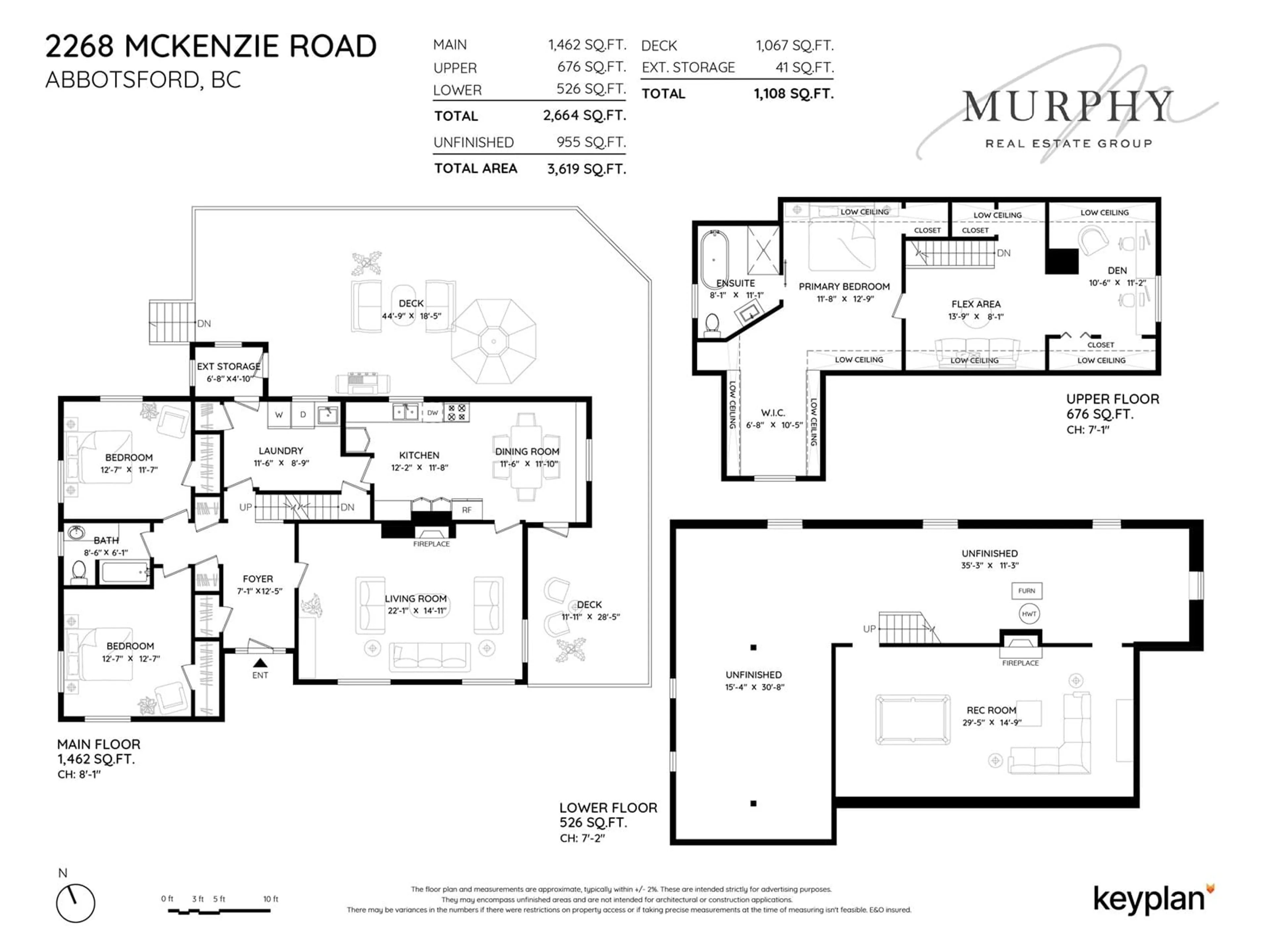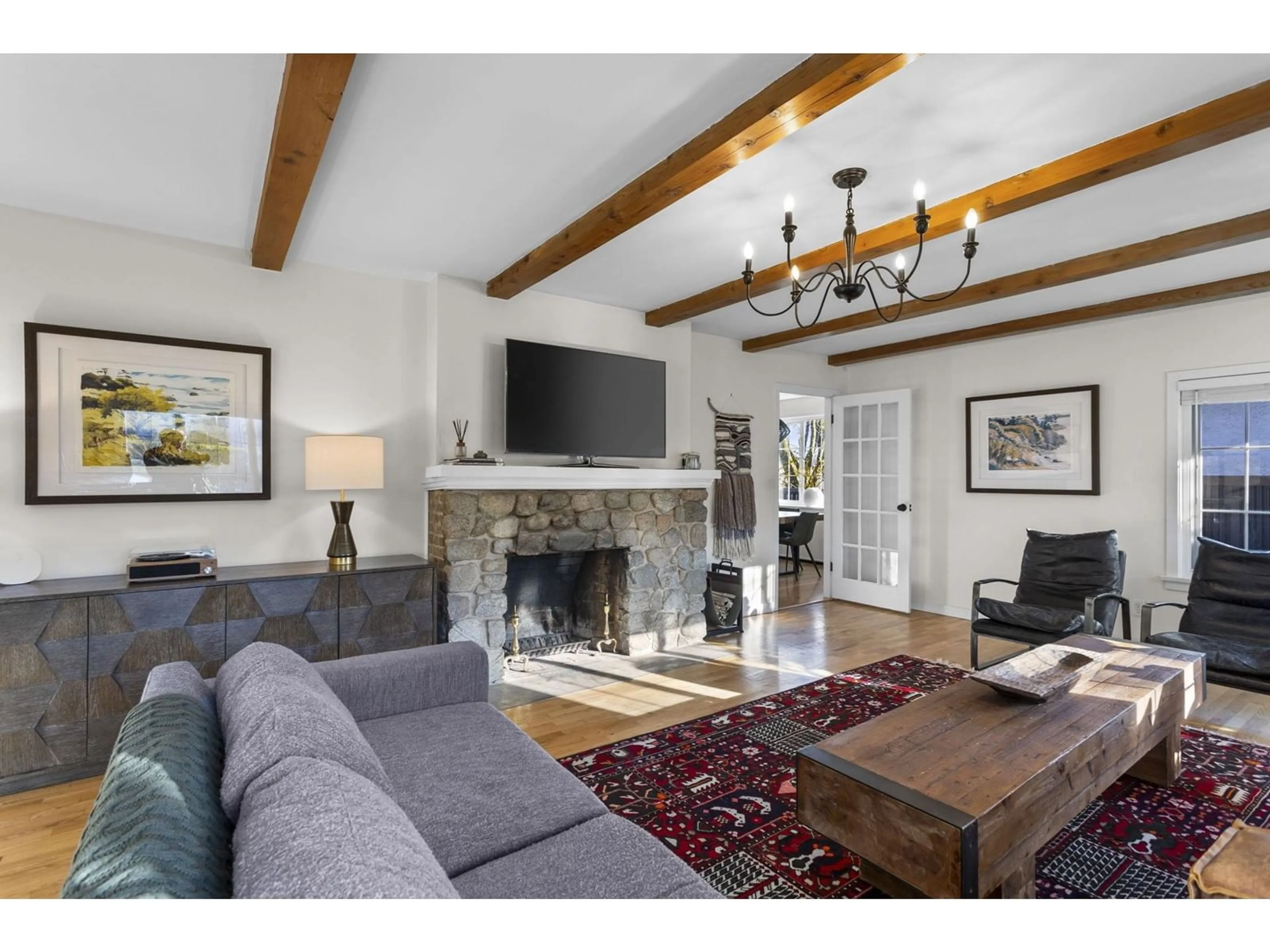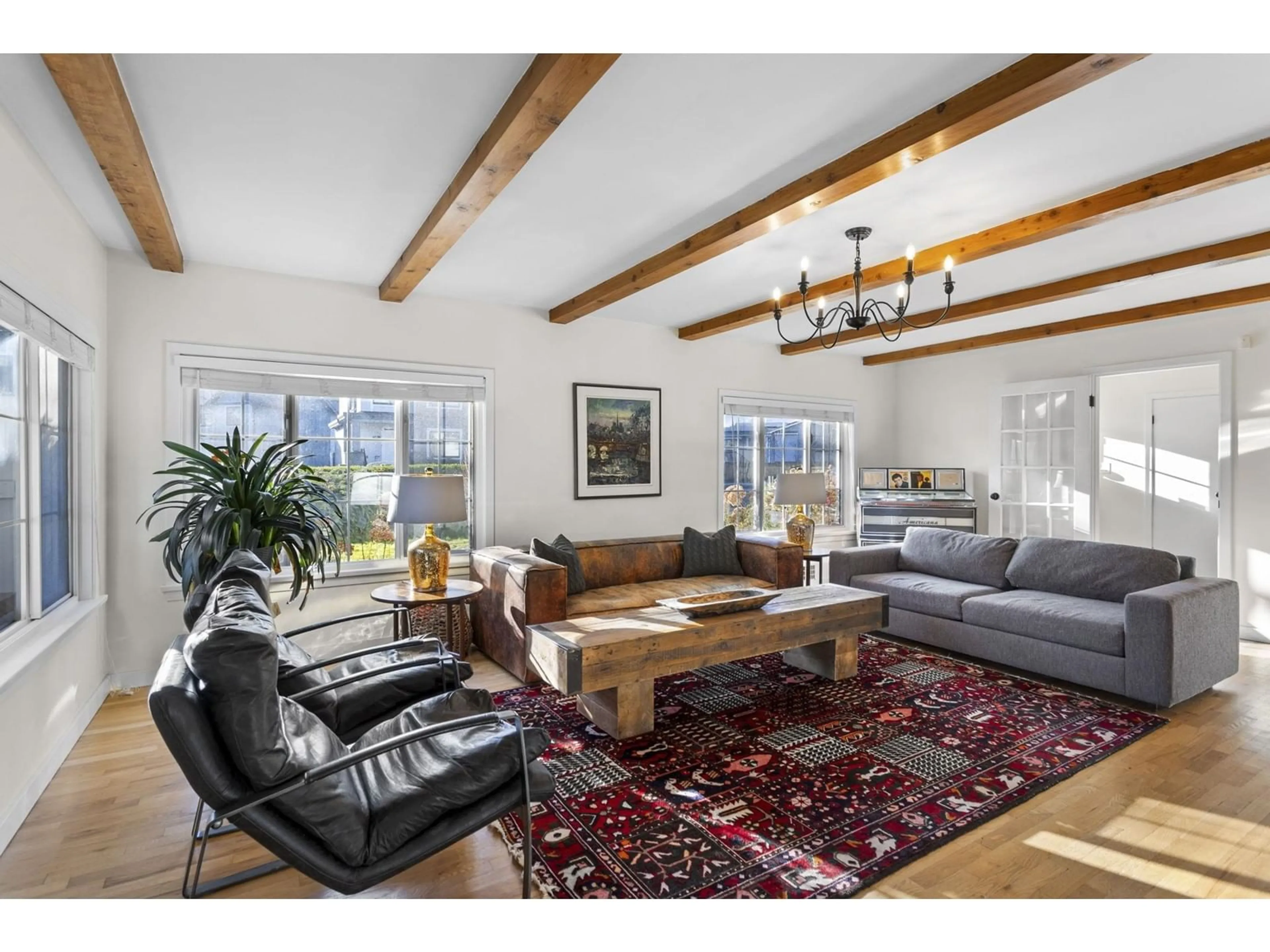2268 MCKENZIE, Abbotsford, British Columbia V2S3Z8
Contact us about this property
Highlights
Estimated valueThis is the price Wahi expects this property to sell for.
The calculation is powered by our Instant Home Value Estimate, which uses current market and property price trends to estimate your home’s value with a 90% accuracy rate.Not available
Price/Sqft$259/sqft
Monthly cost
Open Calculator
Description
Character meets modern convenience in this beautifully revitalized home! The main floor features a wood-burning fireplace, A/C, and two spacious bedrooms. The redesigned kitchen boasts a gas KitchenAid range, custom hood, sleek French door fridge, panelled dishwasher, and a pot filler for added convenience. Upstairs, a loft-style family room leads to a luxurious primary suite with a spa-like ensuite, heated floors, a brass clawfoot tub, and a custom-built closet-plus room for a second bedroom. Downstairs, 1,400+ sq. ft. of unfinished space offers endless possibilities for storage, a workshop, or more. Outside, the private fenced yard features a spacious patio, perfect for entertaining, surrounded by lush greenery in the summer months. Close to pubs, restaurants, schools & so much more. (id:39198)
Property Details
Interior
Features
Exterior
Parking
Garage spaces -
Garage type -
Total parking spaces 4
Property History
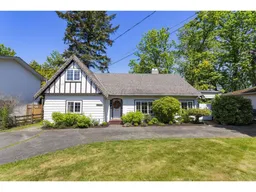 40
40
