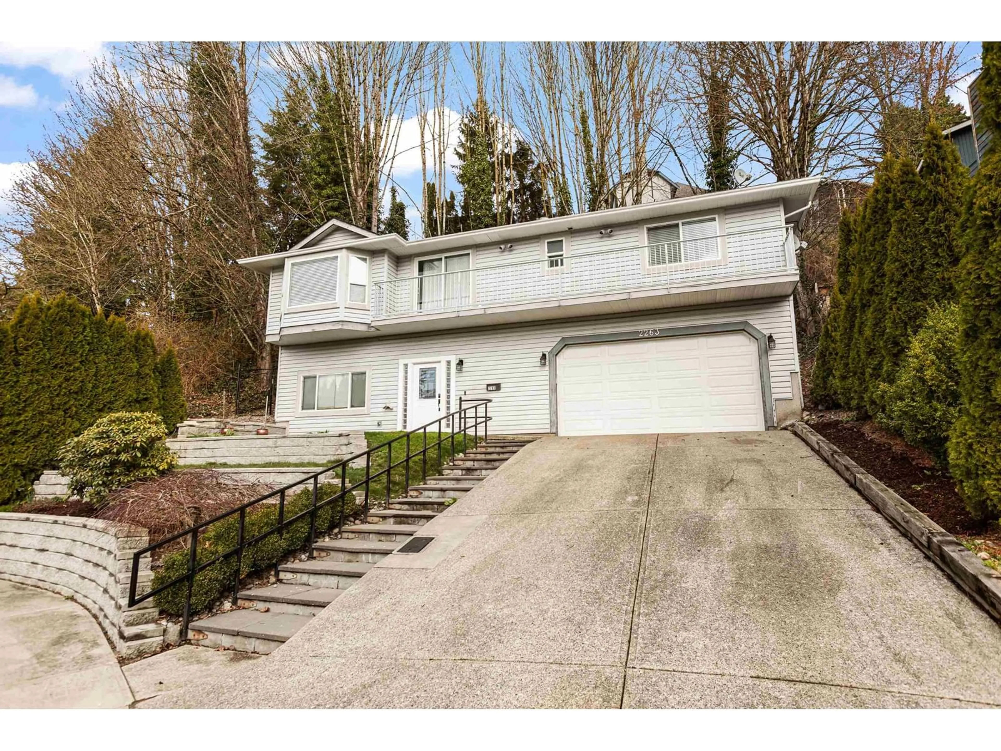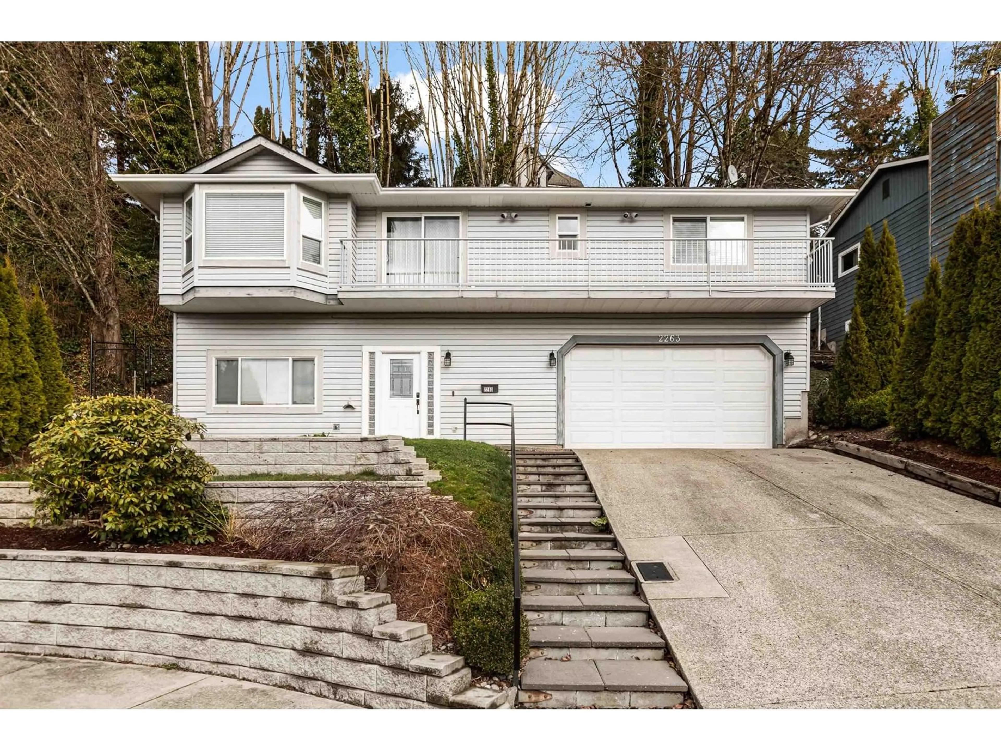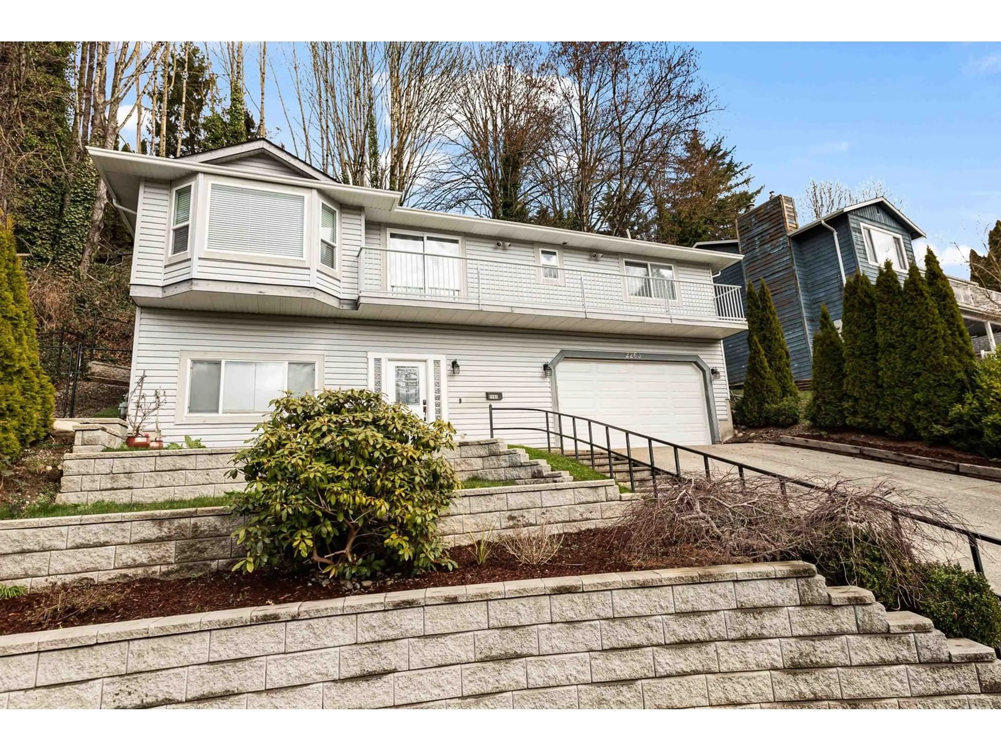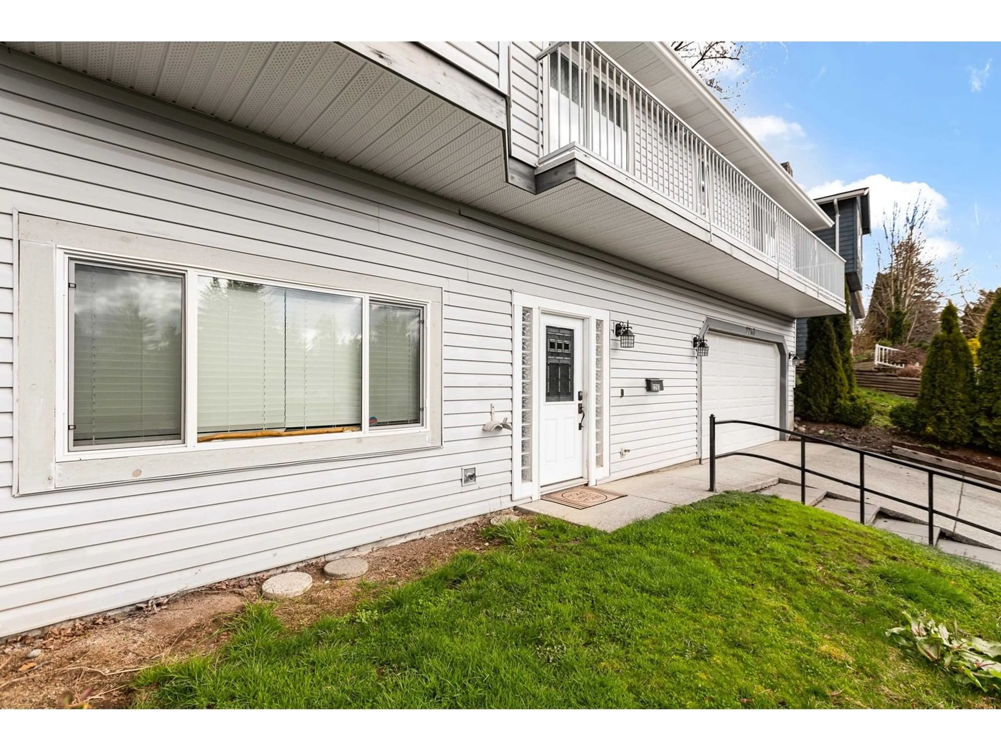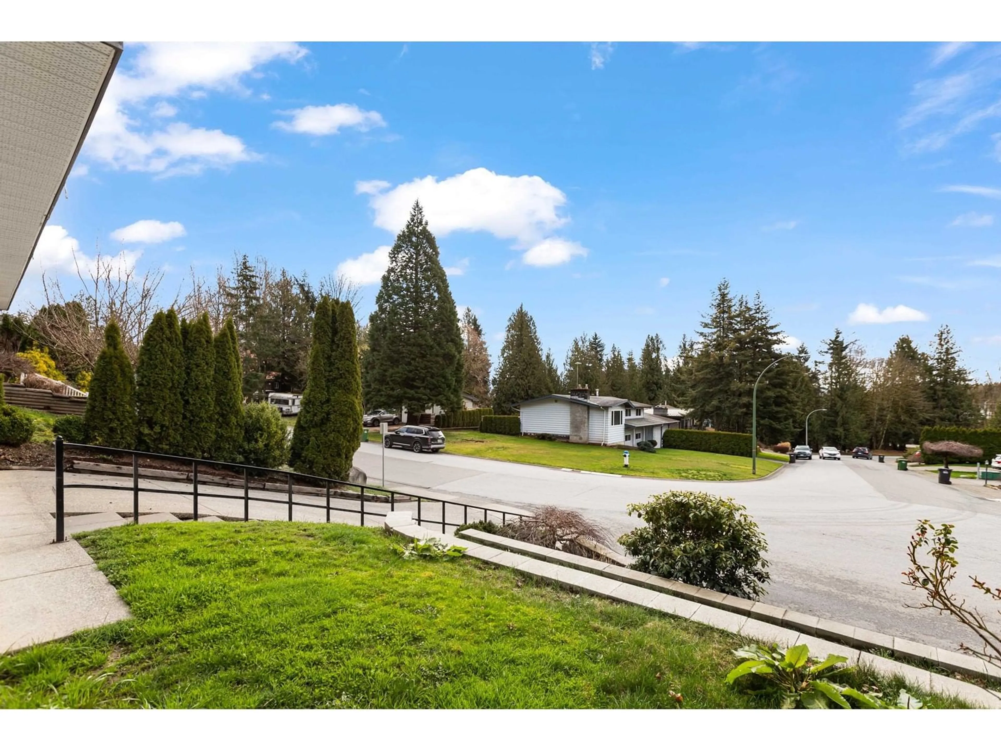2263 SENTINEL, Abbotsford, British Columbia V2S5C9
Contact us about this property
Highlights
Estimated valueThis is the price Wahi expects this property to sell for.
The calculation is powered by our Instant Home Value Estimate, which uses current market and property price trends to estimate your home’s value with a 90% accuracy rate.Not available
Price/Sqft$512/sqft
Monthly cost
Open Calculator
Description
Welcome to this 3 bedroom, 3 bathroom family home. Main floor features 3 bedrooms up including a large master suite with ensuite, large sunny living room with beautiful bay window, separate dining room leading out to your sunny front deck. Spacious kitchen, which leads to your private backyard with Hot Tub. Living room below, perfect for a media room! This home has been refreshed with new paint, blinds, flooring and newer furnace, A/C, washer and dryer. Enjoy the views and summer BBQs here! Double garage 20 x 23 foot garage with 10 foot ceilings, 8 foot door and 240v. Easy care lot and move in ready home! (id:39198)
Property Details
Interior
Features
Exterior
Parking
Garage spaces -
Garage type -
Total parking spaces 4
Property History
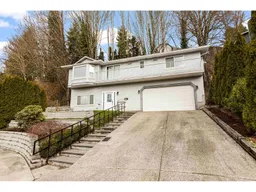 40
40
