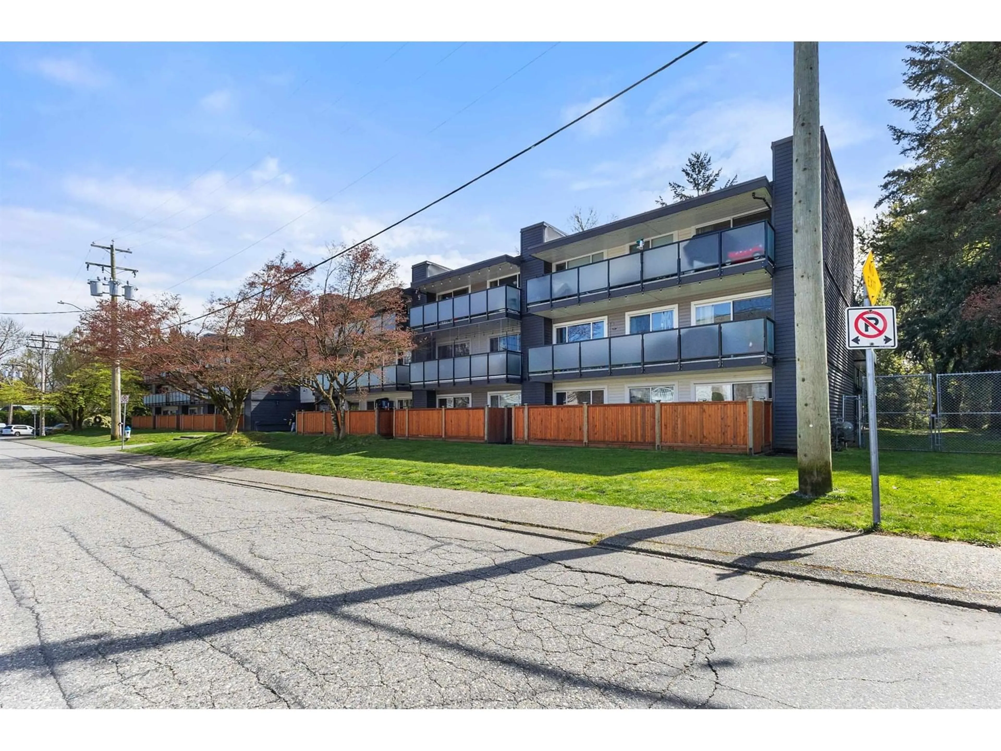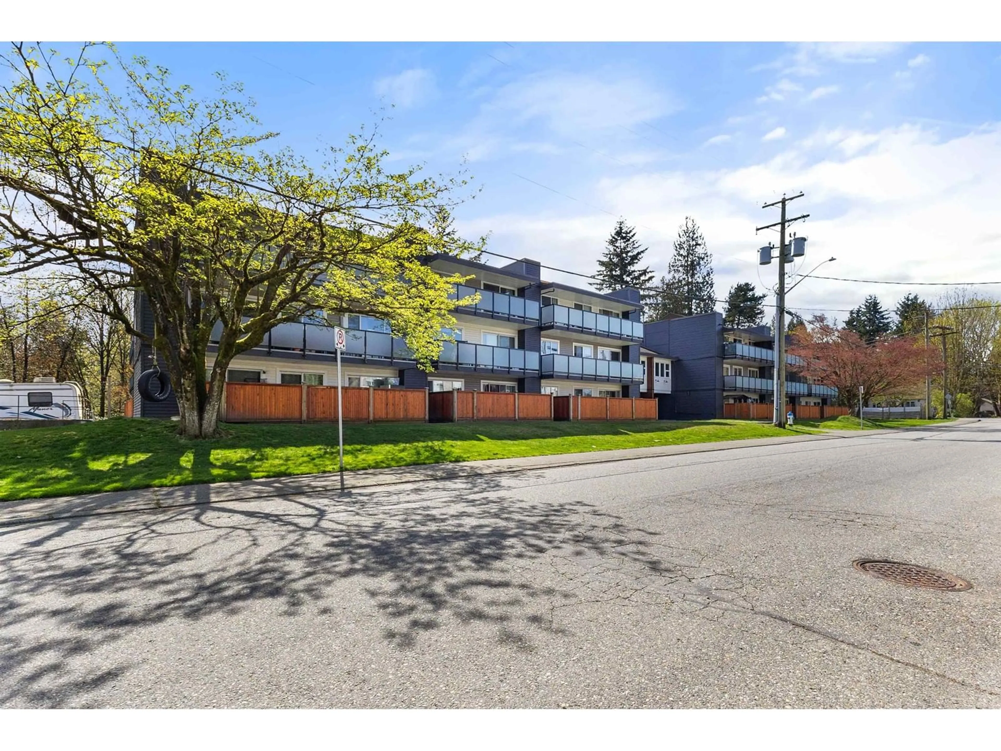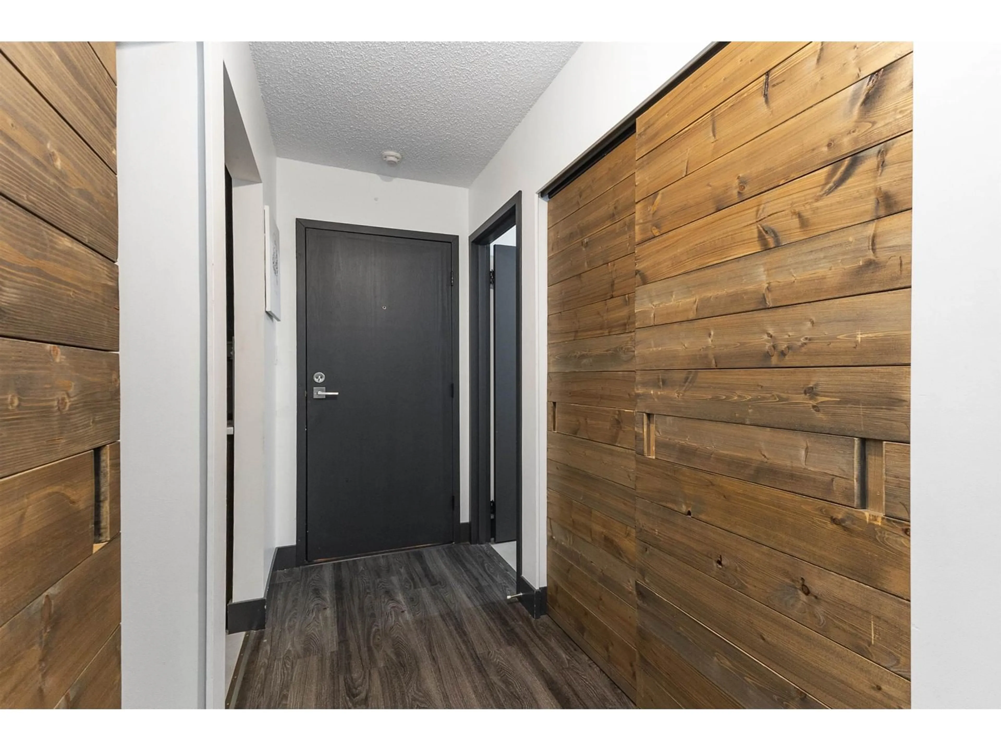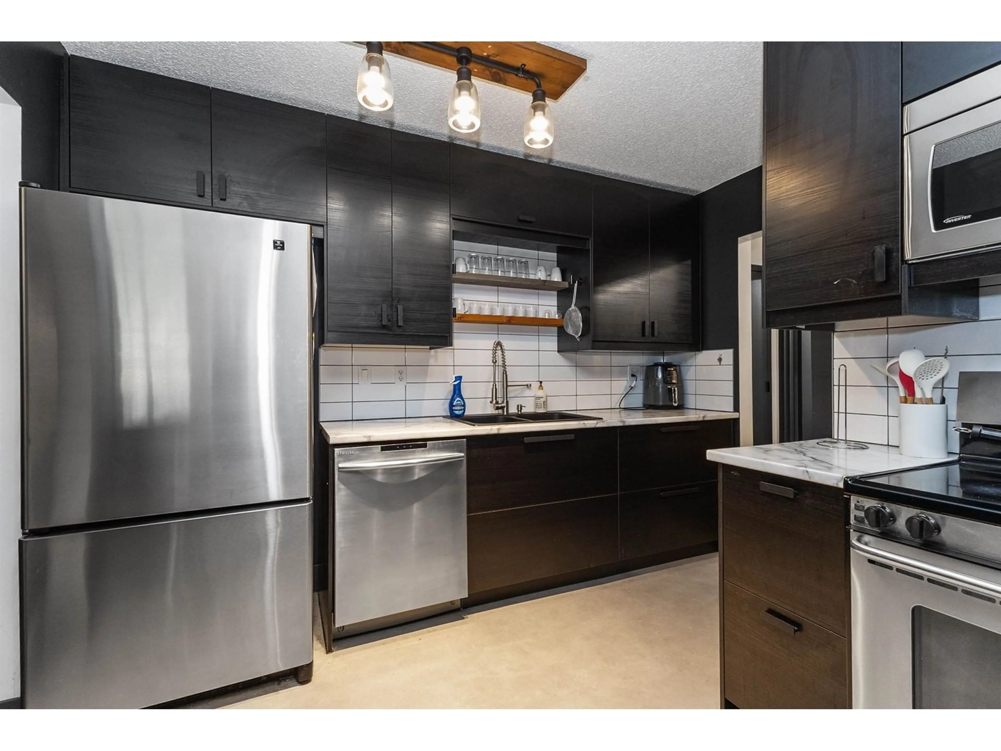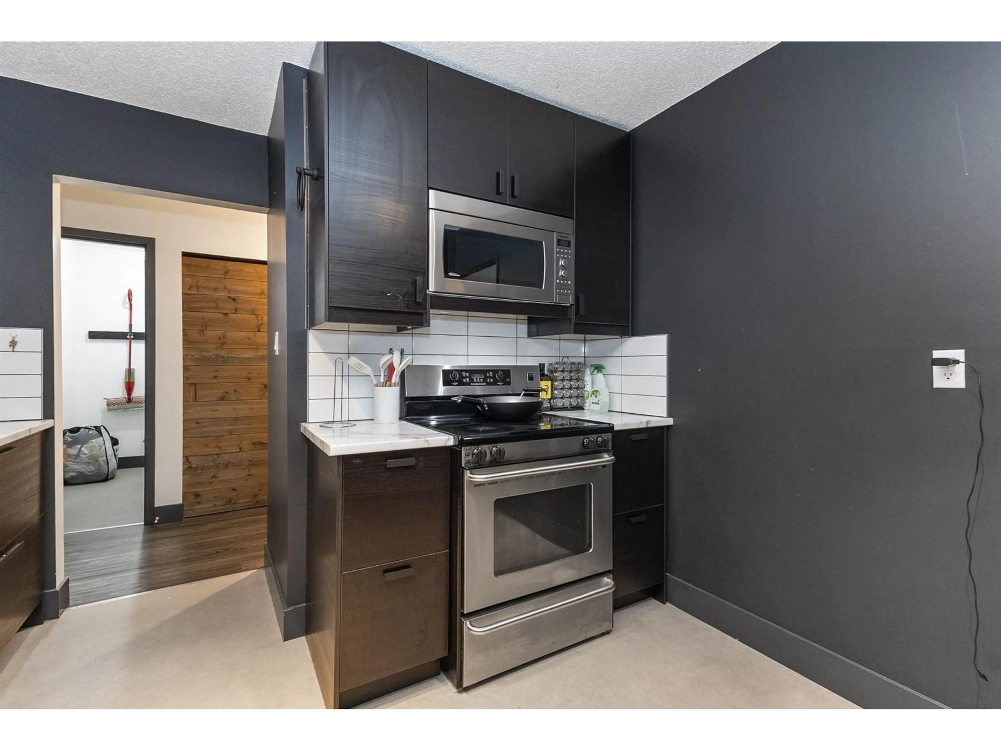206 - 33400 BOURQUIN, Abbotsford, British Columbia V2S5G3
Contact us about this property
Highlights
Estimated ValueThis is the price Wahi expects this property to sell for.
The calculation is powered by our Instant Home Value Estimate, which uses current market and property price trends to estimate your home’s value with a 90% accuracy rate.Not available
Price/Sqft$415/sqft
Est. Mortgage$1,674/mo
Maintenance fees$480/mo
Tax Amount (2024)$1,600/yr
Days On Market3 days
Description
Bakerview Place - Attractive 2 Bedroom 1 Bathroom facing East. Air Conditioned. The Building has been upgraded with new windows, siding, balconies, railings and Interior Common areas. The unit has also been renewed. Flooring, paint, Light Fixtures, Kitchen Cabinets and Counters, Appliances, Separate Laundry room. Heat and Hot water are included in Monthly Strata Fee. Clean, modern and move in ready. Rentals allowed in building. 1 Dog or 2 cats. 24 hours notice for showings. (id:39198)
Property Details
Interior
Features
Exterior
Parking
Garage spaces -
Garage type -
Total parking spaces 2
Condo Details
Amenities
Laundry - In Suite, Air Conditioning
Inclusions
Property History
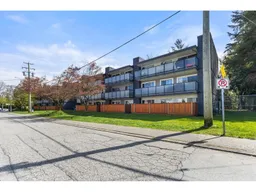 21
21
