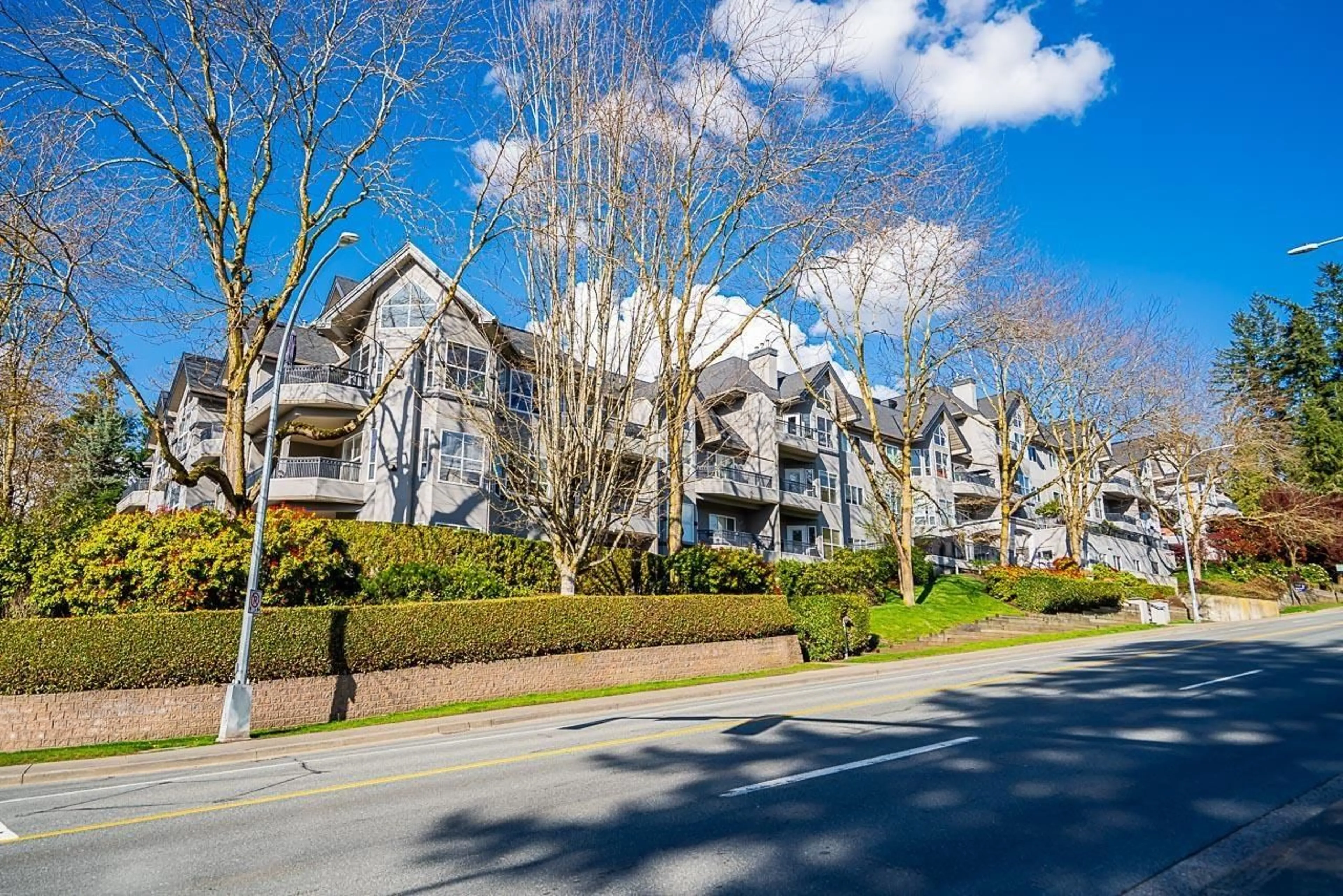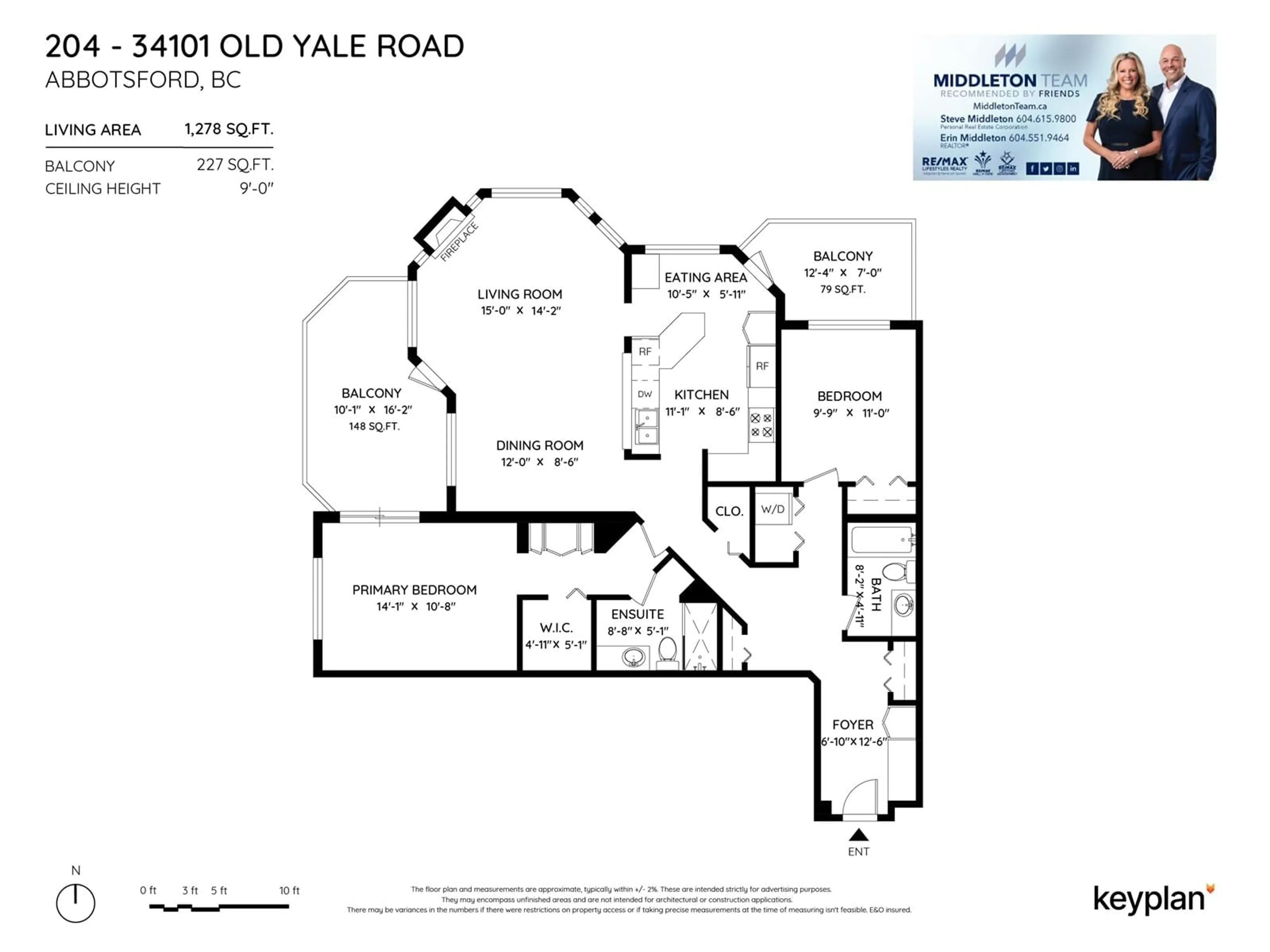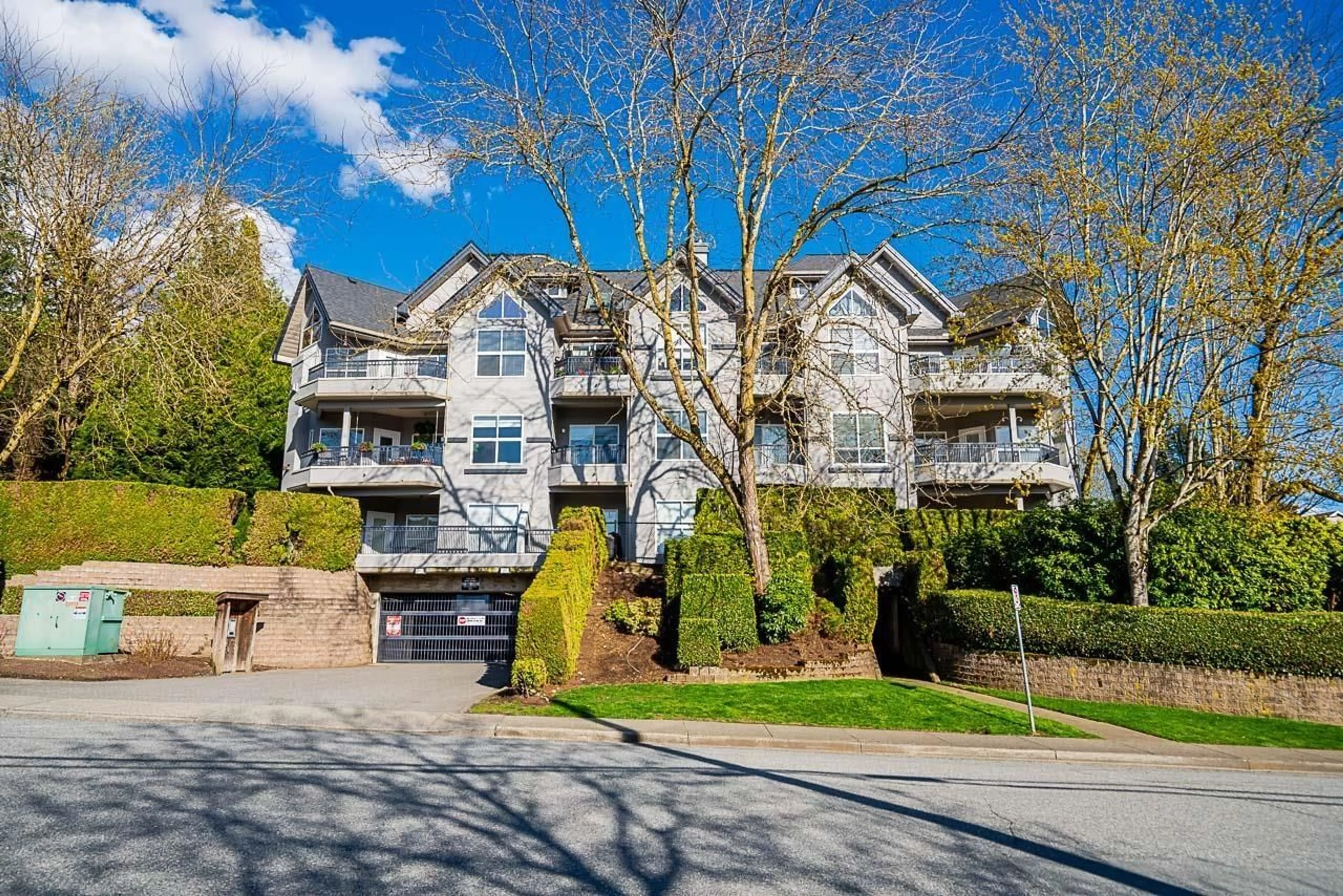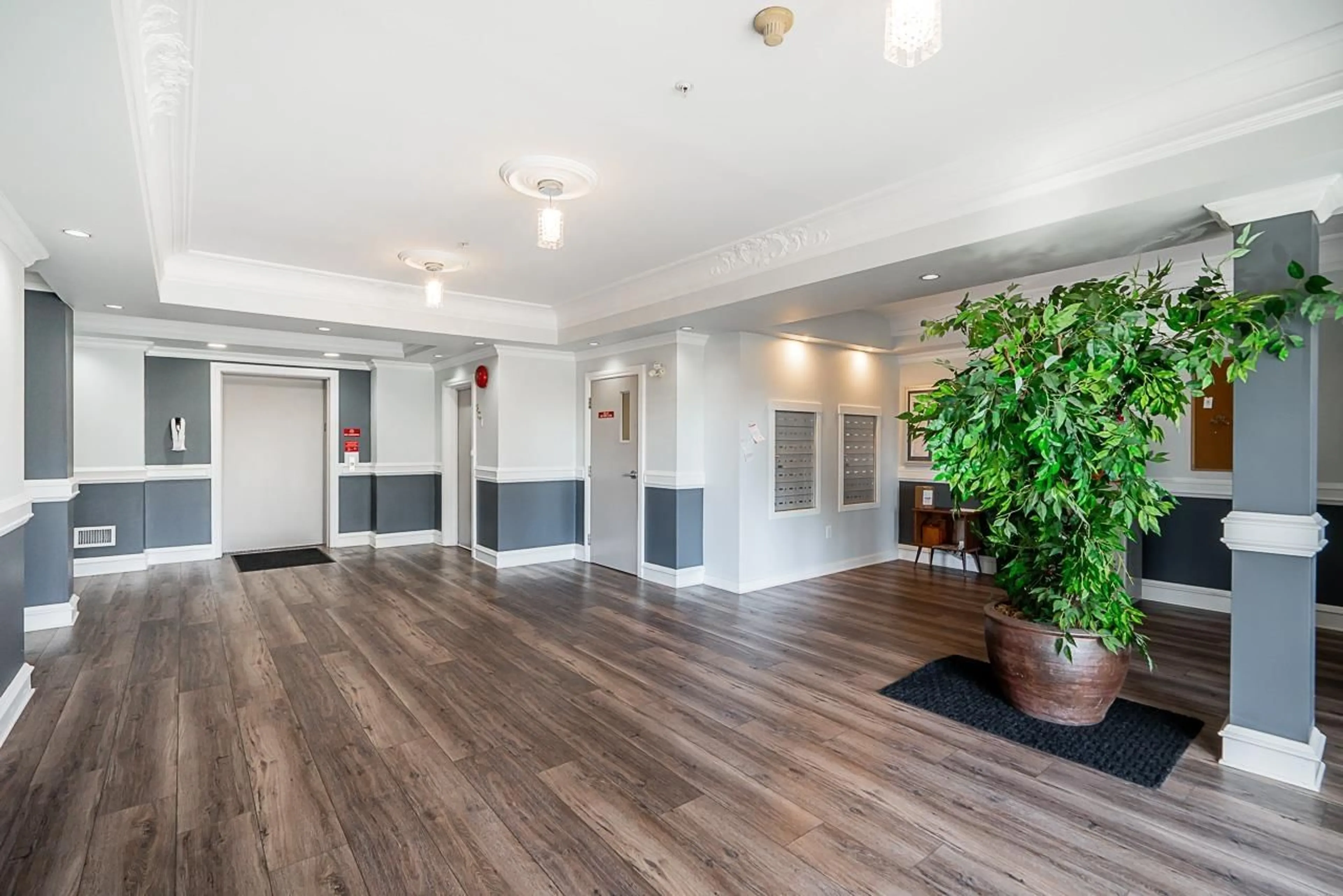204 - 34101 OLD YALE, Abbotsford, British Columbia V2S2K4
Contact us about this property
Highlights
Estimated ValueThis is the price Wahi expects this property to sell for.
The calculation is powered by our Instant Home Value Estimate, which uses current market and property price trends to estimate your home’s value with a 90% accuracy rate.Not available
Price/Sqft$449/sqft
Est. Mortgage$2,469/mo
Maintenance fees$591/mo
Tax Amount (2024)$2,150/yr
Days On Market88 days
Description
Discover the epitome of comfort in this immaculate 2-bed 2-bath home in East Abbotsford. Nearly 1300sf of living space, this corner unit offers tranquility on the quiet side of the building. Each closet is equipped with custom organizers while the entire home features completely renovated interiors, including custom cabinetry replacements. Quartz countertops in the kitchen, adding a touch of luxury to everyday living. There's also 2 balconies to enjoy; whether taking in the evening sunset on the south-west facing balcony or using the north-facing balcony to bbq - they're both ideal. BONUS 2 parking stalls. Just steps away from the newly revitalized downtown area of Abbotsford. Don't miss this opportunity to embrace modern living in a charming locale. (id:39198)
Property Details
Interior
Features
Exterior
Parking
Garage spaces -
Garage type -
Total parking spaces 2
Condo Details
Amenities
Storage - Locker, Laundry - In Suite
Inclusions
Property History
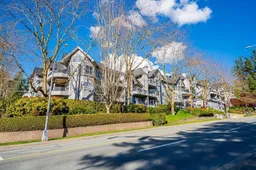 31
31
