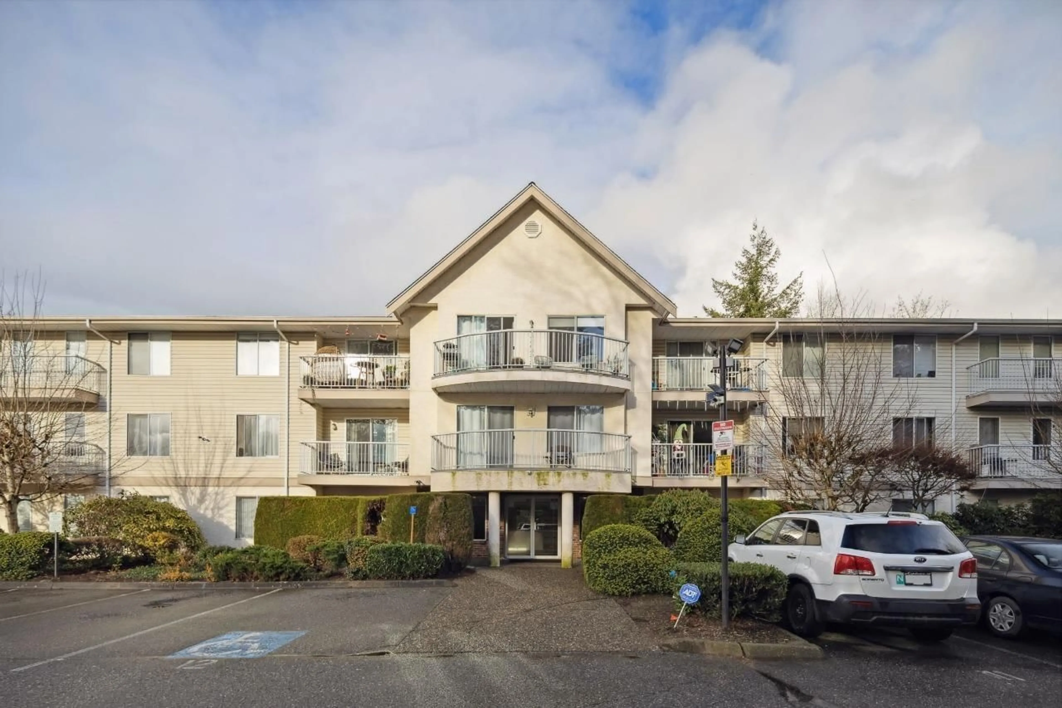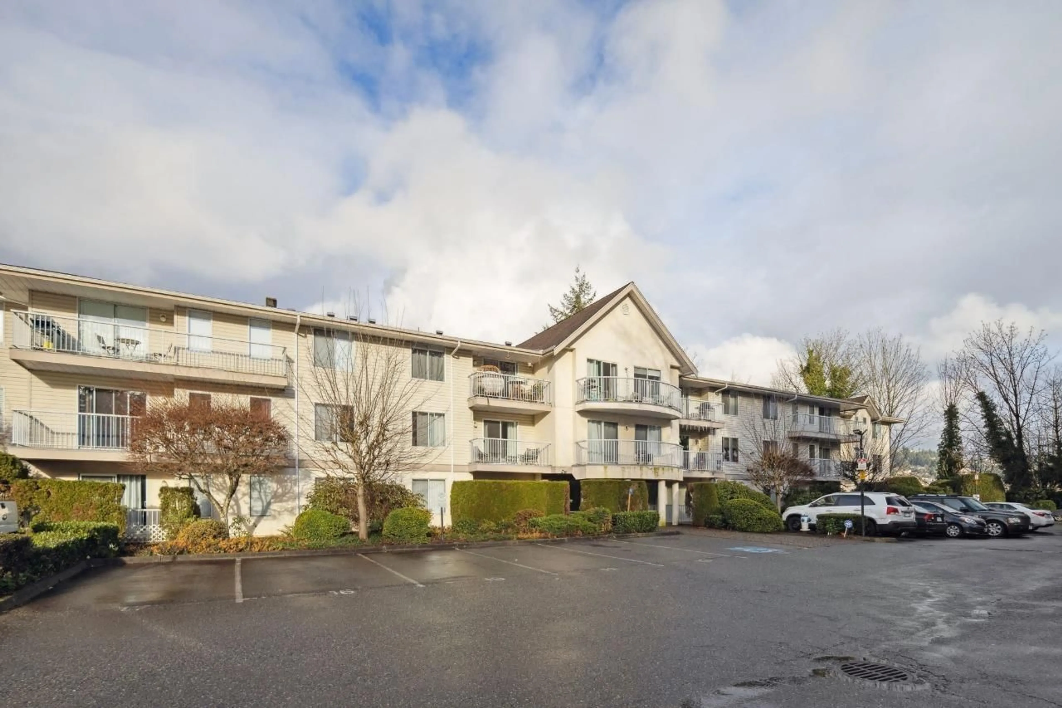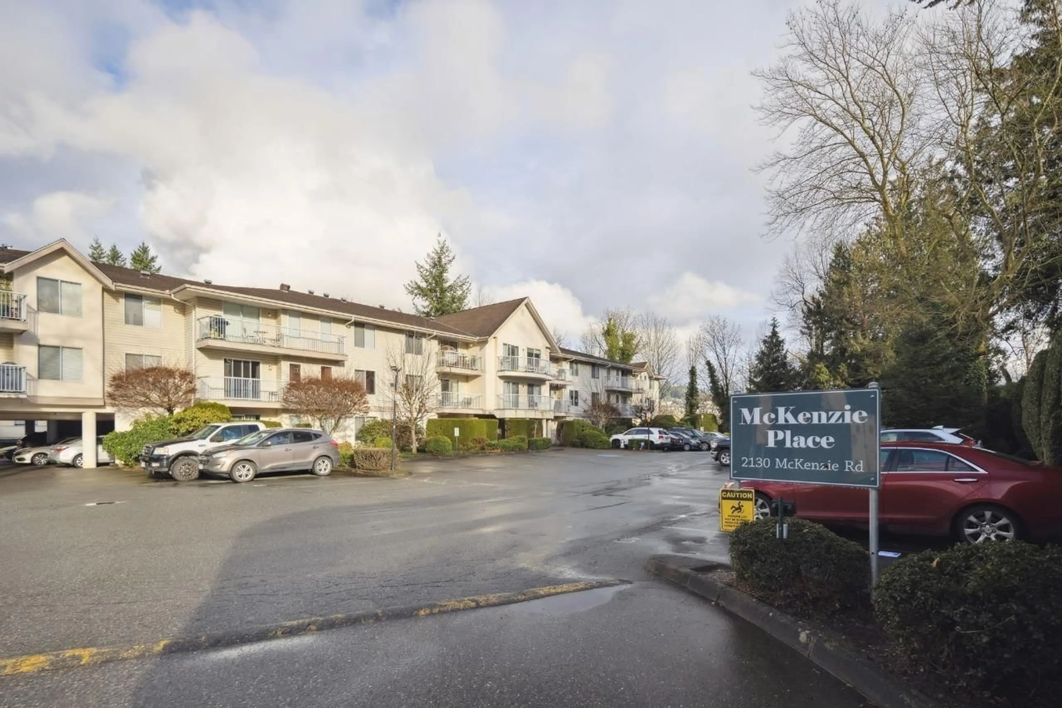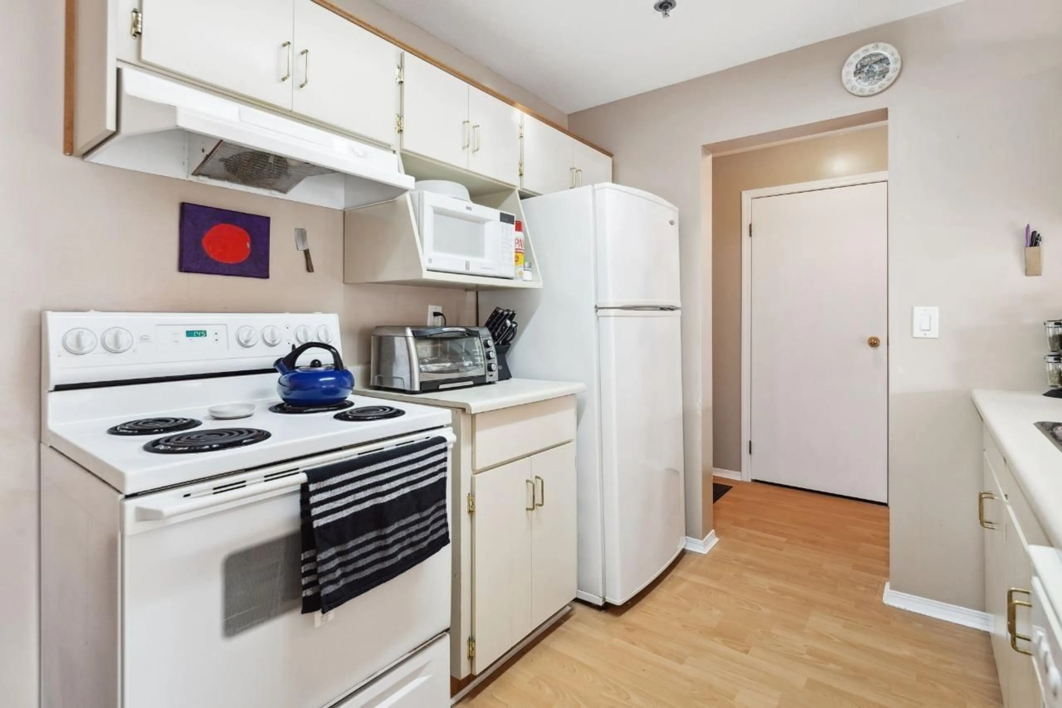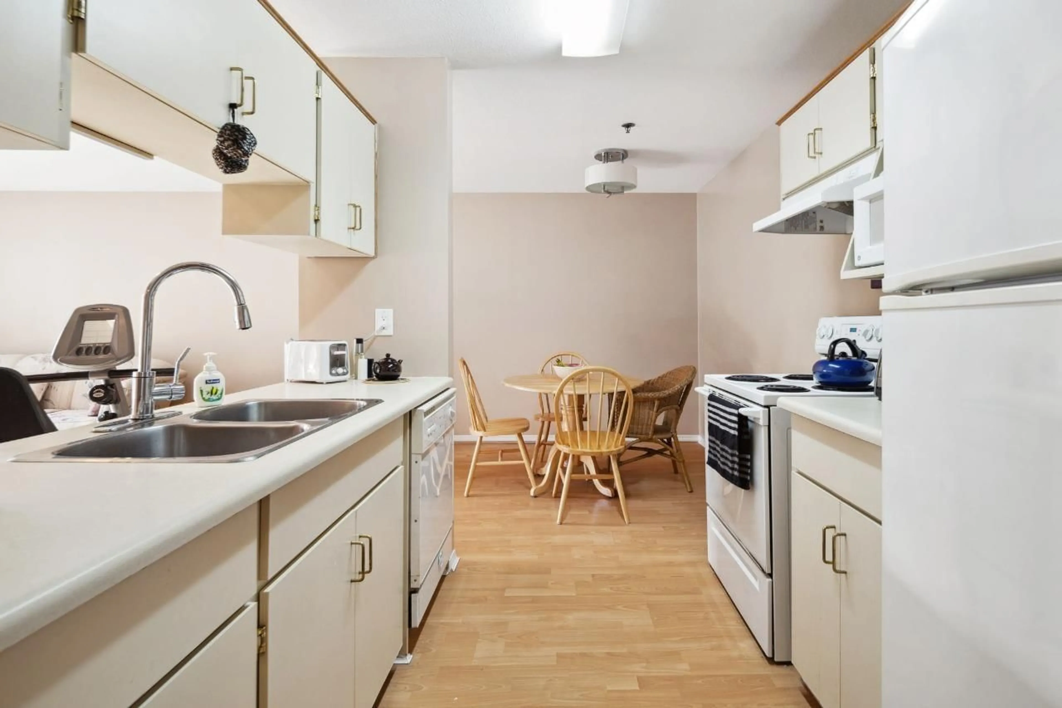204 - 2130 MCKENZIE, Abbotsford, British Columbia V2S3Z8
Contact us about this property
Highlights
Estimated valueThis is the price Wahi expects this property to sell for.
The calculation is powered by our Instant Home Value Estimate, which uses current market and property price trends to estimate your home’s value with a 90% accuracy rate.Not available
Price/Sqft$381/sqft
Monthly cost
Open Calculator
Description
Welcome to this bright and spacious 2-bedroom, 1-bathroom condo in the well-maintained McKenzie Place complex. This sunny unit offers a south-facing balcony, perfect for enjoying the natural light throughout the day. With in-suite laundry, an assigned storage space, and two parking stalls included, convenience is key. McKenzie Place is centrally located near shopping, schools, the freeway, and the hospital, offering both practicality and accessibility. There is great potential to update the flooring and painting to suit your style. Whether you're looking for a home with room for personal touch, this condo is a fantastic find. (id:39198)
Property Details
Interior
Features
Exterior
Parking
Garage spaces -
Garage type -
Total parking spaces 2
Condo Details
Amenities
Laundry - In Suite
Inclusions
Property History
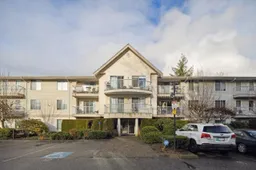 22
22
