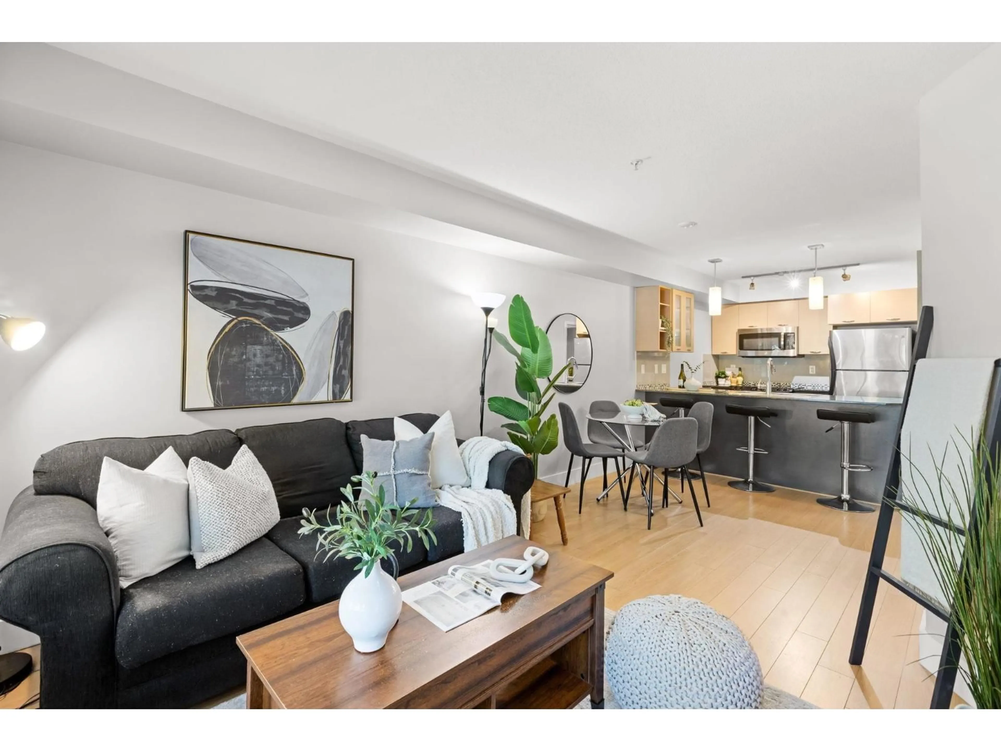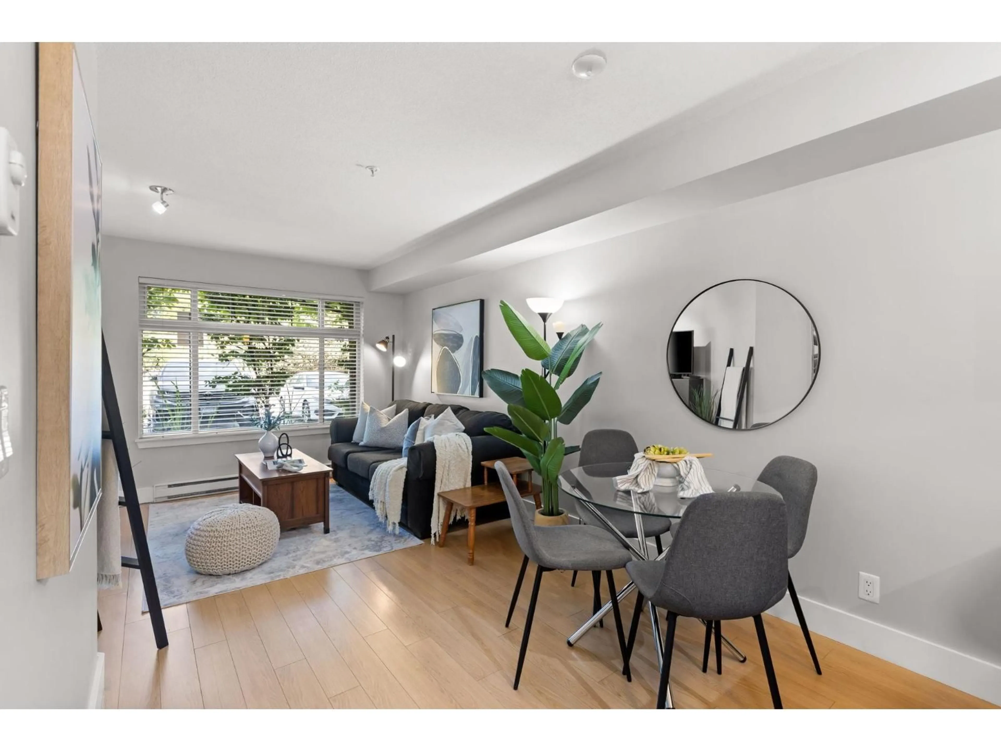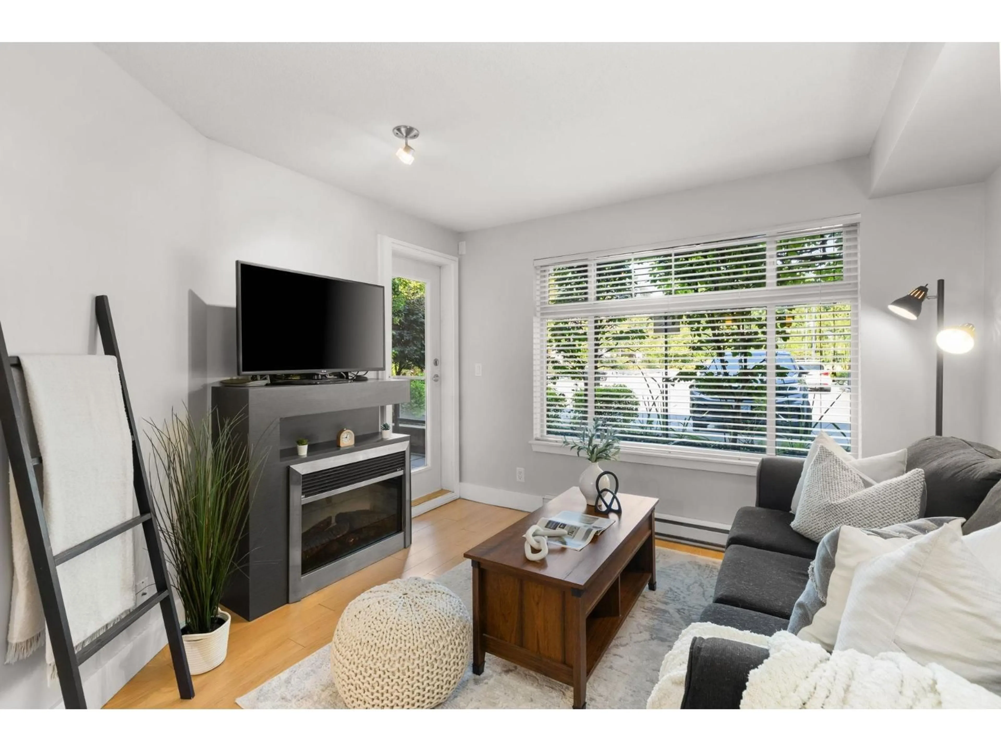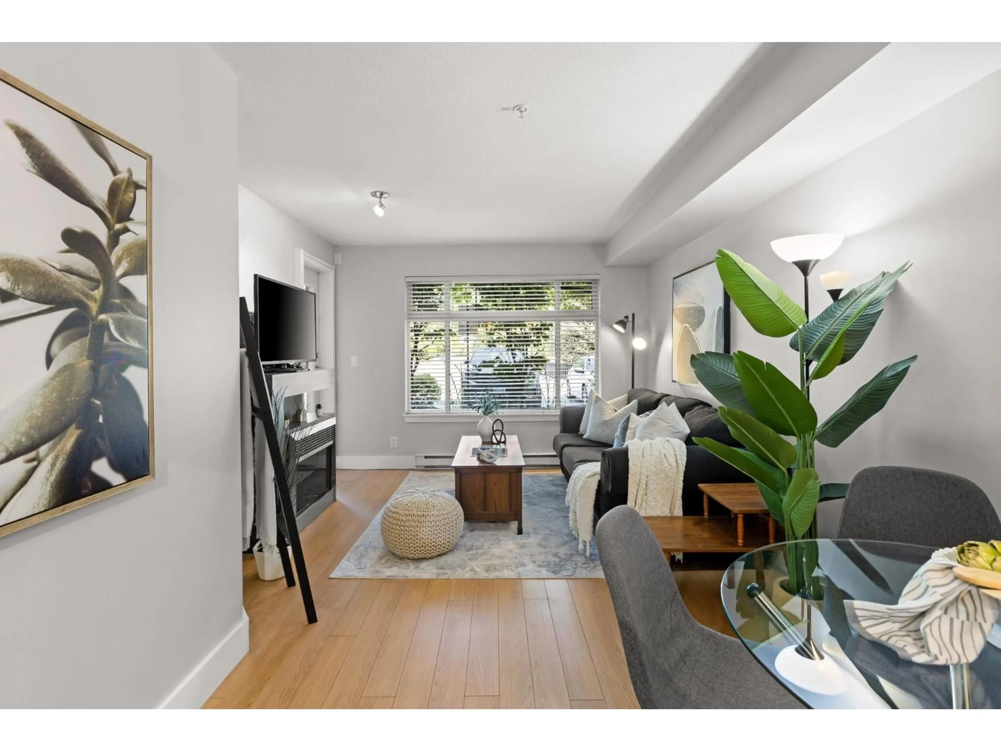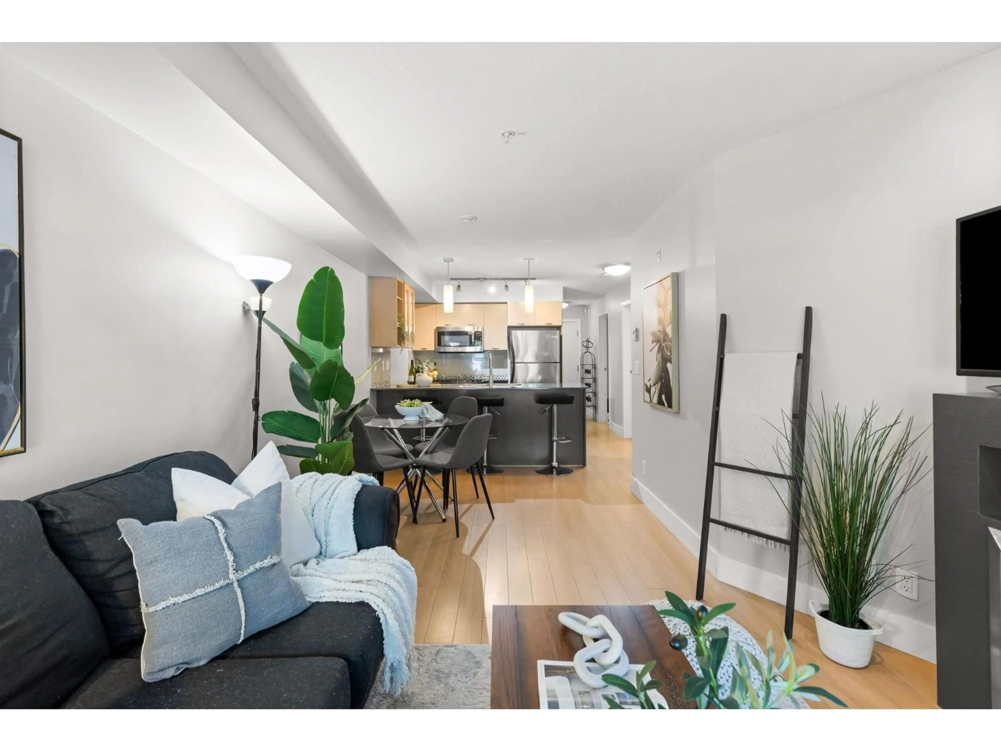133 - 2233 MCKENZIE, Abbotsford, British Columbia V2S4A1
Contact us about this property
Highlights
Estimated valueThis is the price Wahi expects this property to sell for.
The calculation is powered by our Instant Home Value Estimate, which uses current market and property price trends to estimate your home’s value with a 90% accuracy rate.Not available
Price/Sqft$477/sqft
Monthly cost
Open Calculator
Description
Welcome to this beautiful 1 bedroom + den at "Latitude". This thoughtfully designed ground-level suite combines comfort with contemporary flair. Enjoy an open-concept living area anchored by a cozy electric fireplace, flanked by seamless access to your private patio which is perfect for morning coffee or evening relaxation. The sleek kitchen boasts granite countertops, stainless steel appliances and the integrated eat-up bar enhances both function and entertaining ease. A generous den adds the finishing touch, offering the perfect space for a home office, nursery, or creative nook. The building features a well-equipped fitness room, billiards room, and two guest suites available for nightly rental-an ideal touch for hosting friends or family. 1 Parking & 1 Storage. (id:39198)
Property Details
Interior
Features
Exterior
Parking
Garage spaces -
Garage type -
Total parking spaces 1
Condo Details
Amenities
Exercise Centre, Guest Suite, Laundry - In Suite
Inclusions
Property History
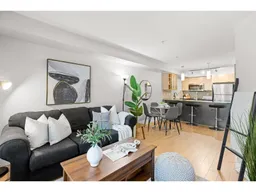 11
11
