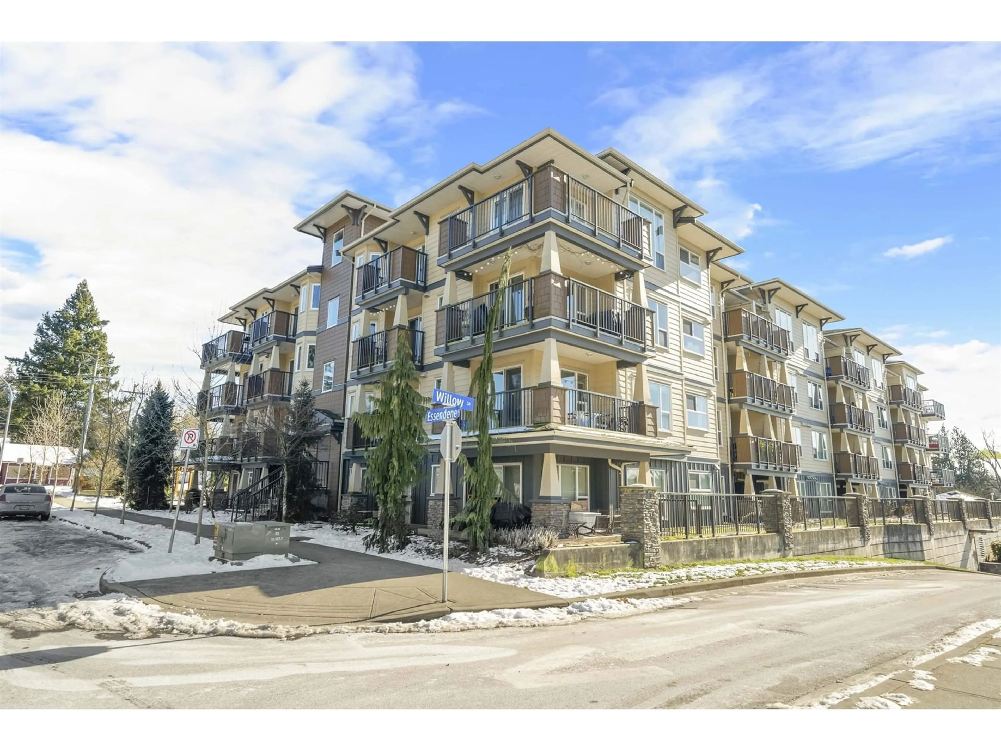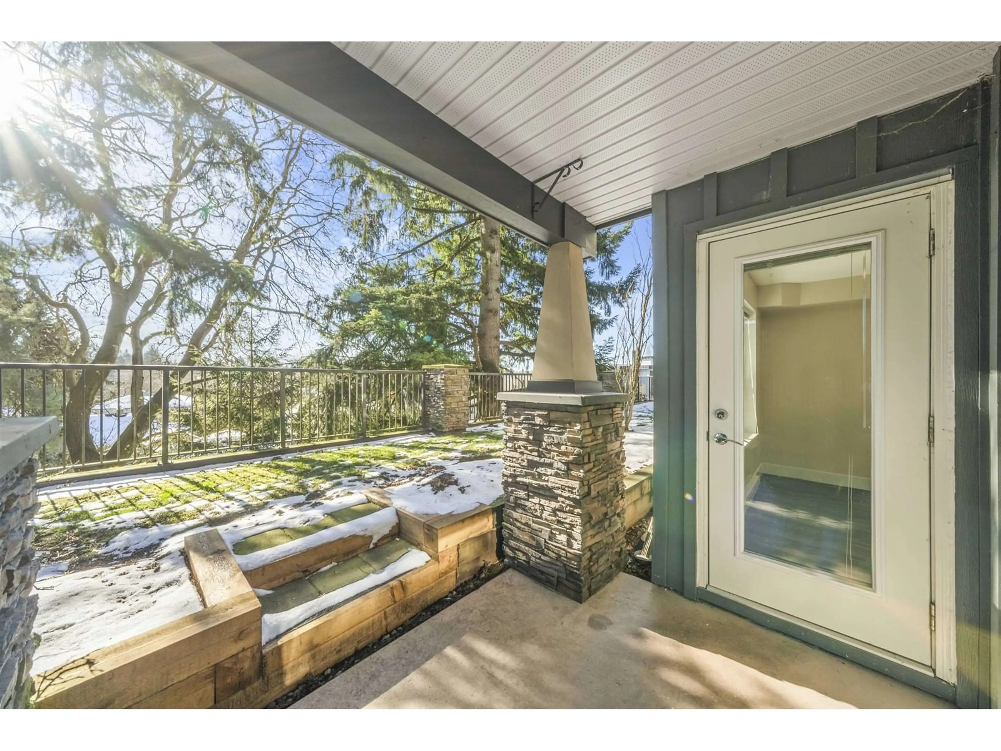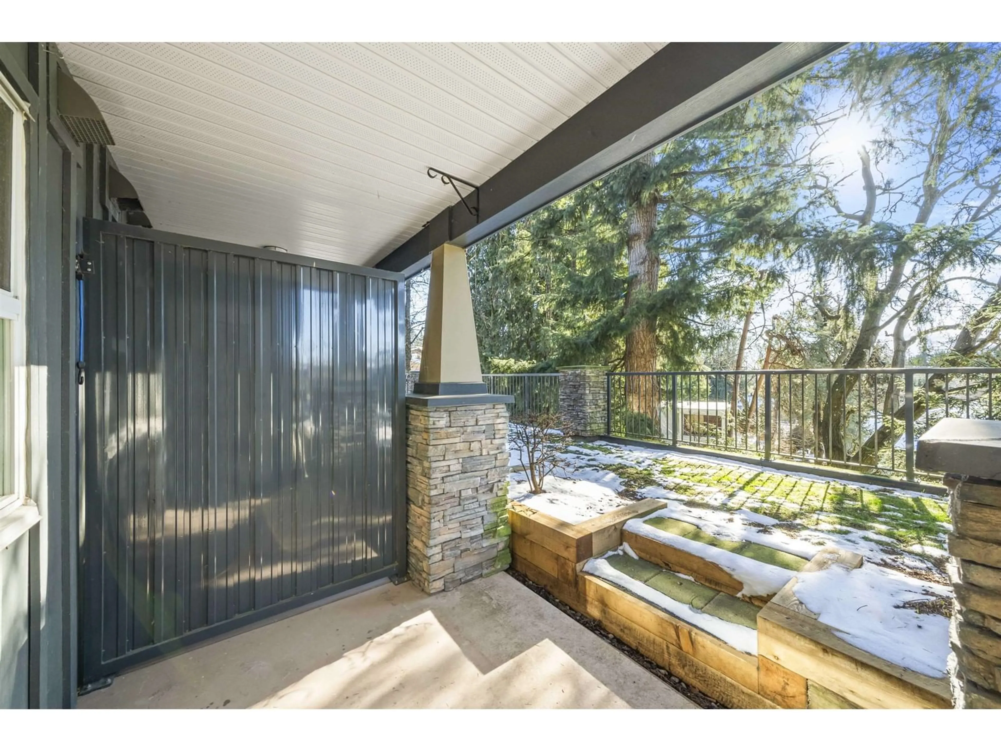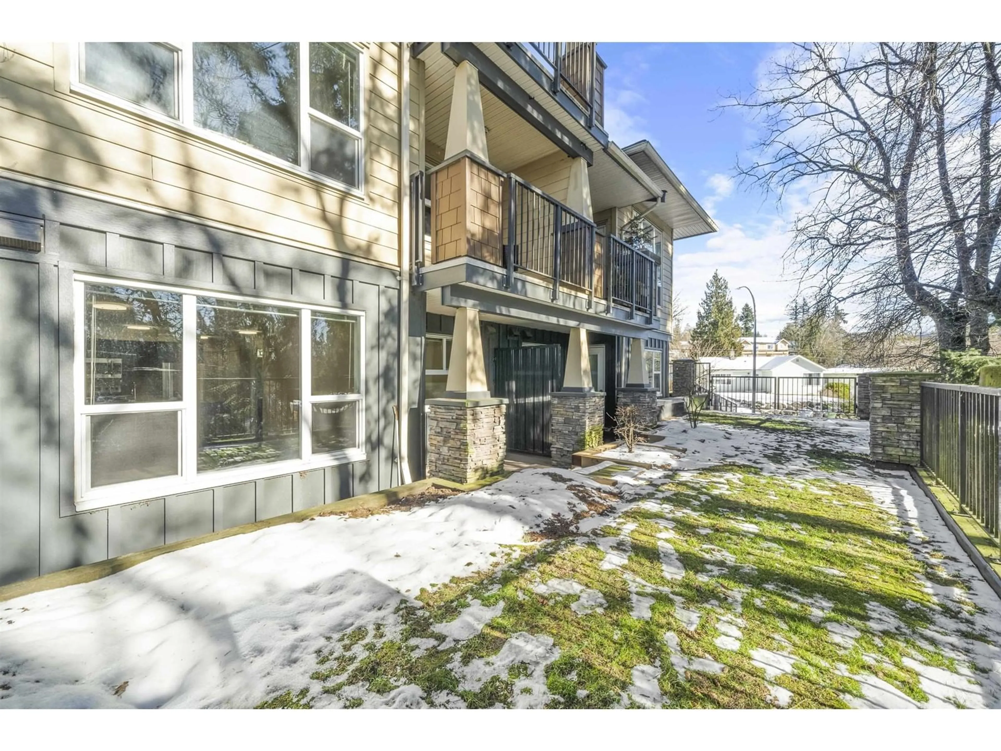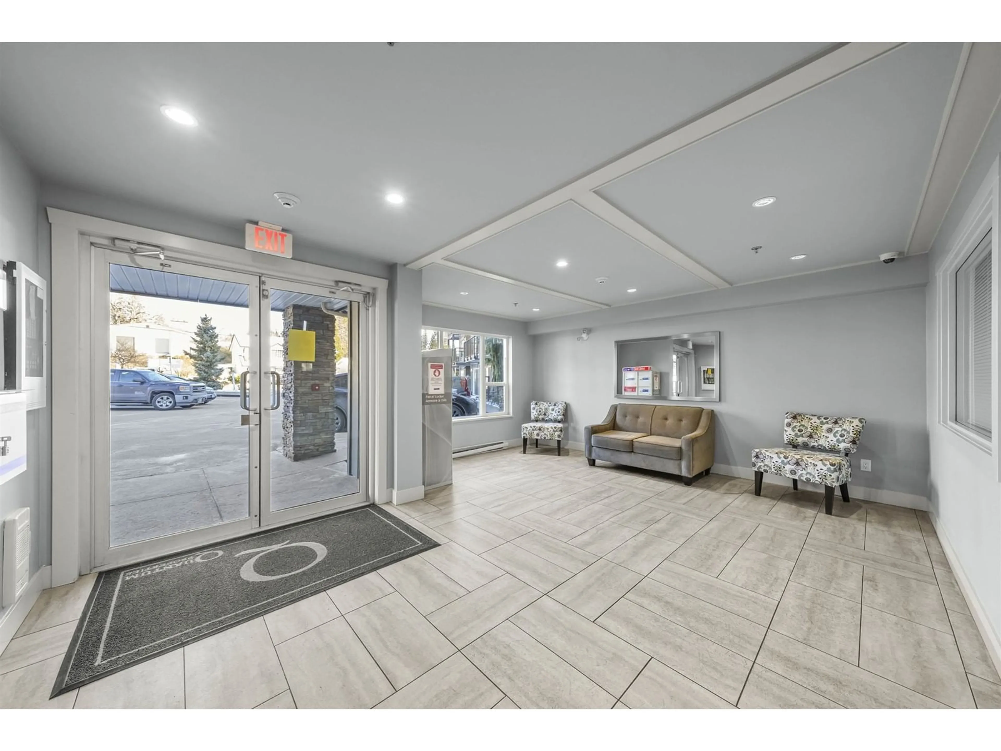117 2565 CAMPBELL AVENUE, Abbotsford, British Columbia V2S0E3
Contact us about this property
Highlights
Estimated ValueThis is the price Wahi expects this property to sell for.
The calculation is powered by our Instant Home Value Estimate, which uses current market and property price trends to estimate your home’s value with a 90% accuracy rate.Not available
Price/Sqft$611/sqft
Est. Mortgage$1,717/mo
Maintenance fees$207/mo
Tax Amount ()-
Days On Market39 days
Description
Discover modern comfort in this beautifully designed GROUND-FLOOR home in the heart of Abbotsford! This 1 BED + spacious DEN is perfect for first-time buyers or investors. The open-concept layout is filled with natural light from large windows, leading to a private deck with serene views of lush greenery, ideal for year-round enjoyment. Enjoy modern finishes, low strata fees, underground parking, storage & great ameneties. Conveniently located just steps from shops, cafés, and transit, this home offers the perfect blend of style and convenience. Don't miss out! Open House: Saturday March 15th & Sunday March 16th, 2-4PM. (id:39198)
Property Details
Interior
Features
Exterior
Features
Parking
Garage spaces 1
Garage type -
Other parking spaces 0
Total parking spaces 1
Condo Details
Amenities
Exercise Centre, Laundry - In Suite, Storage - Locker
Inclusions
Property History
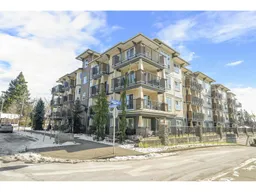 24
24
