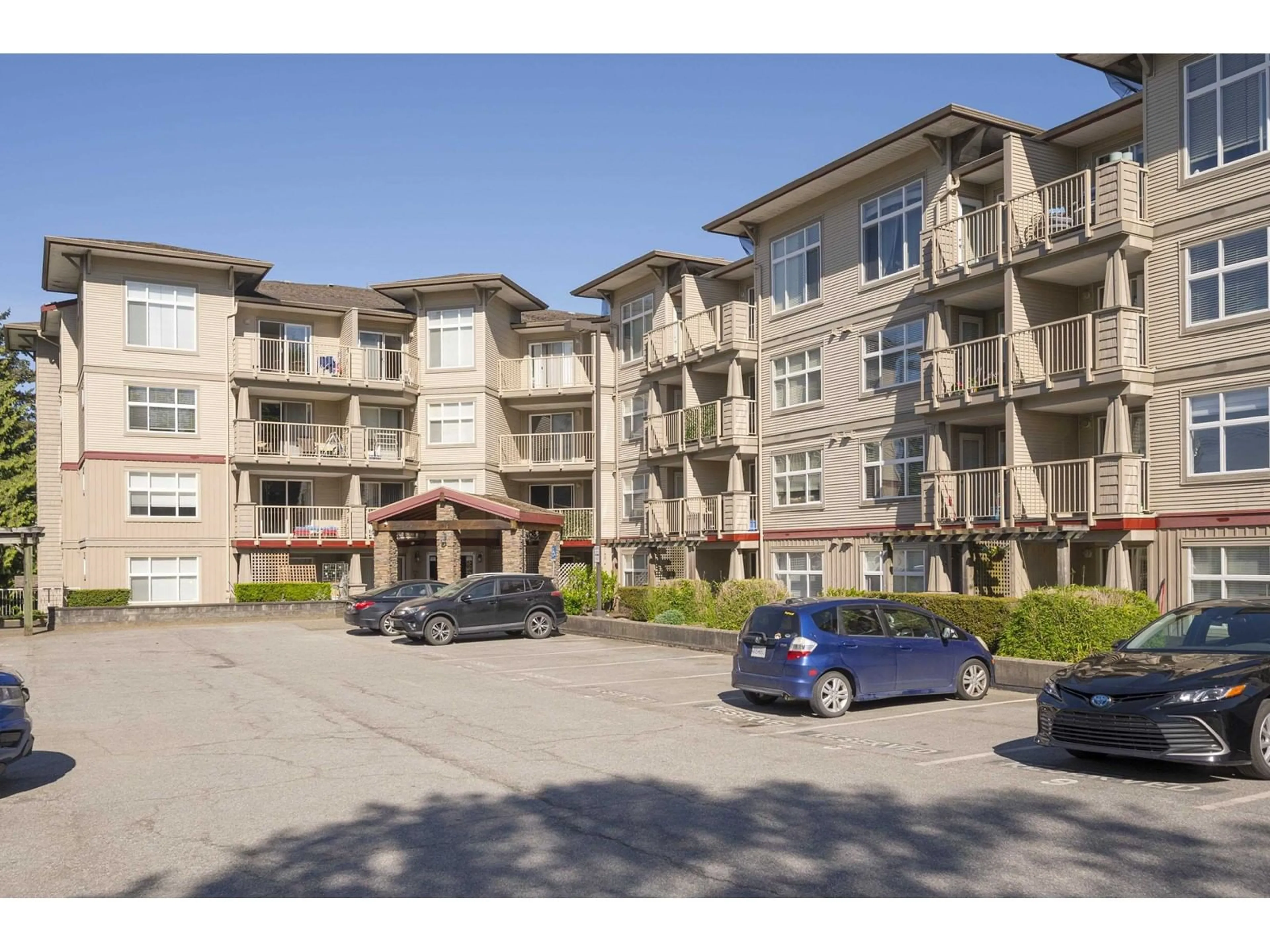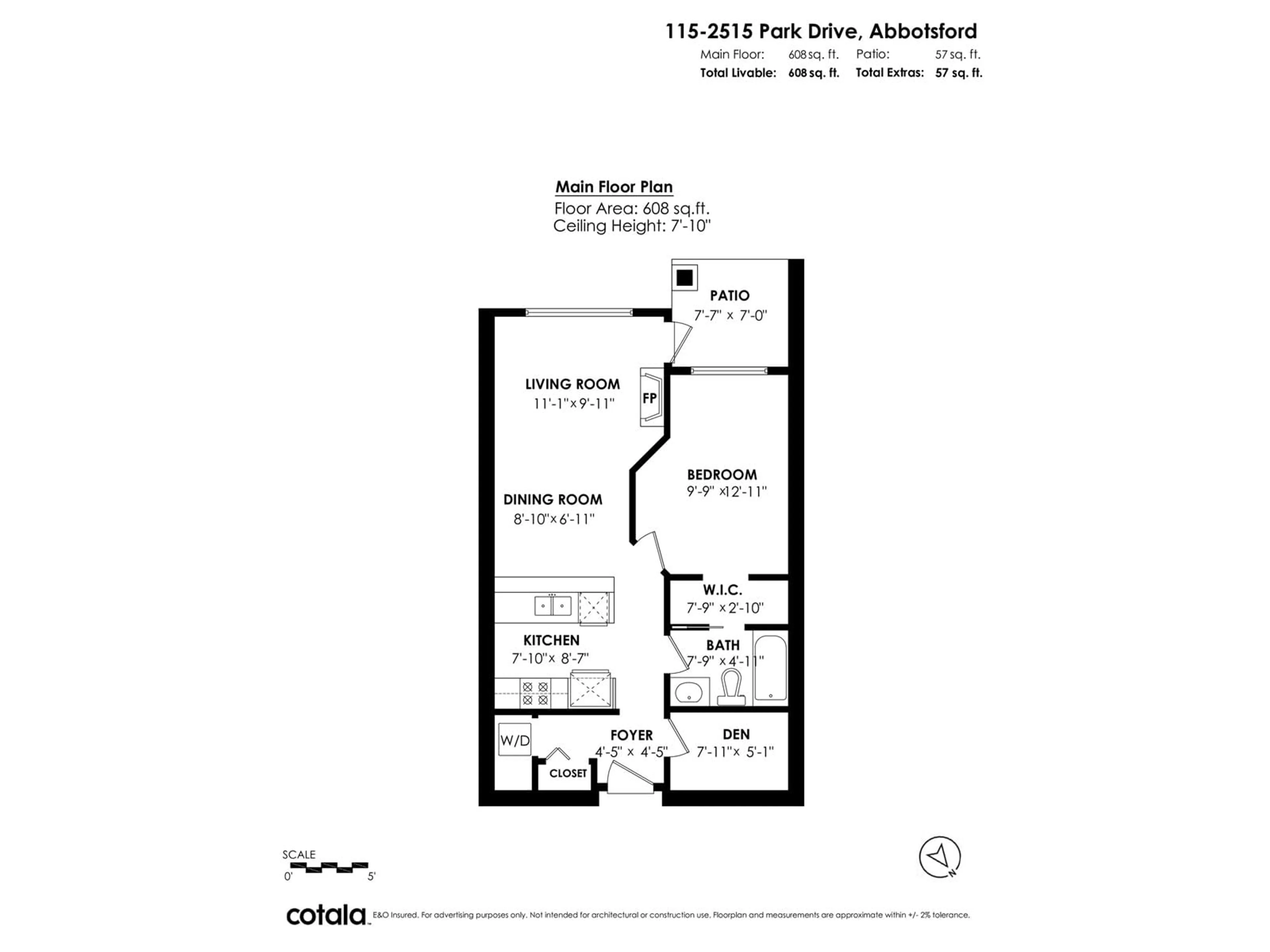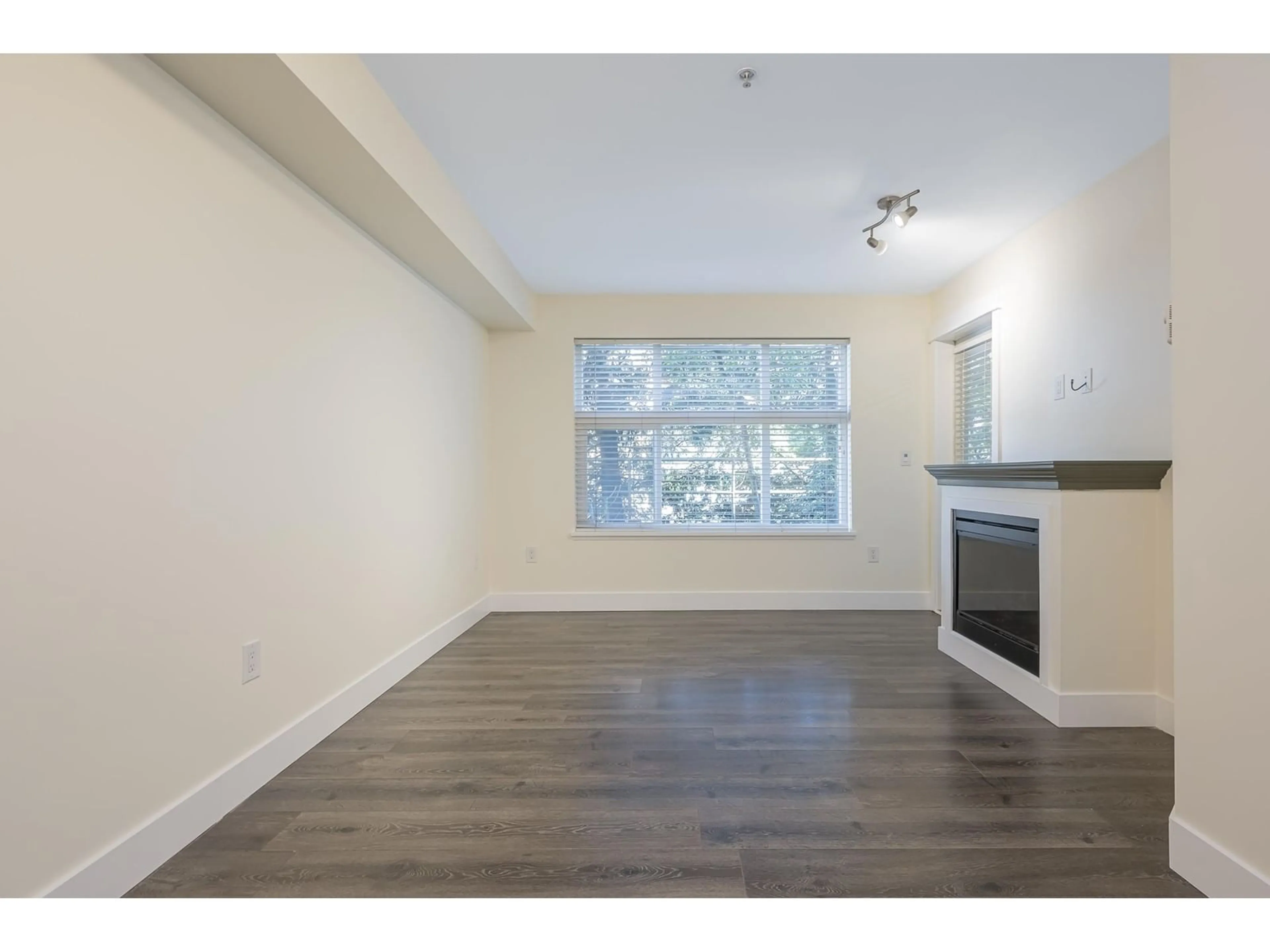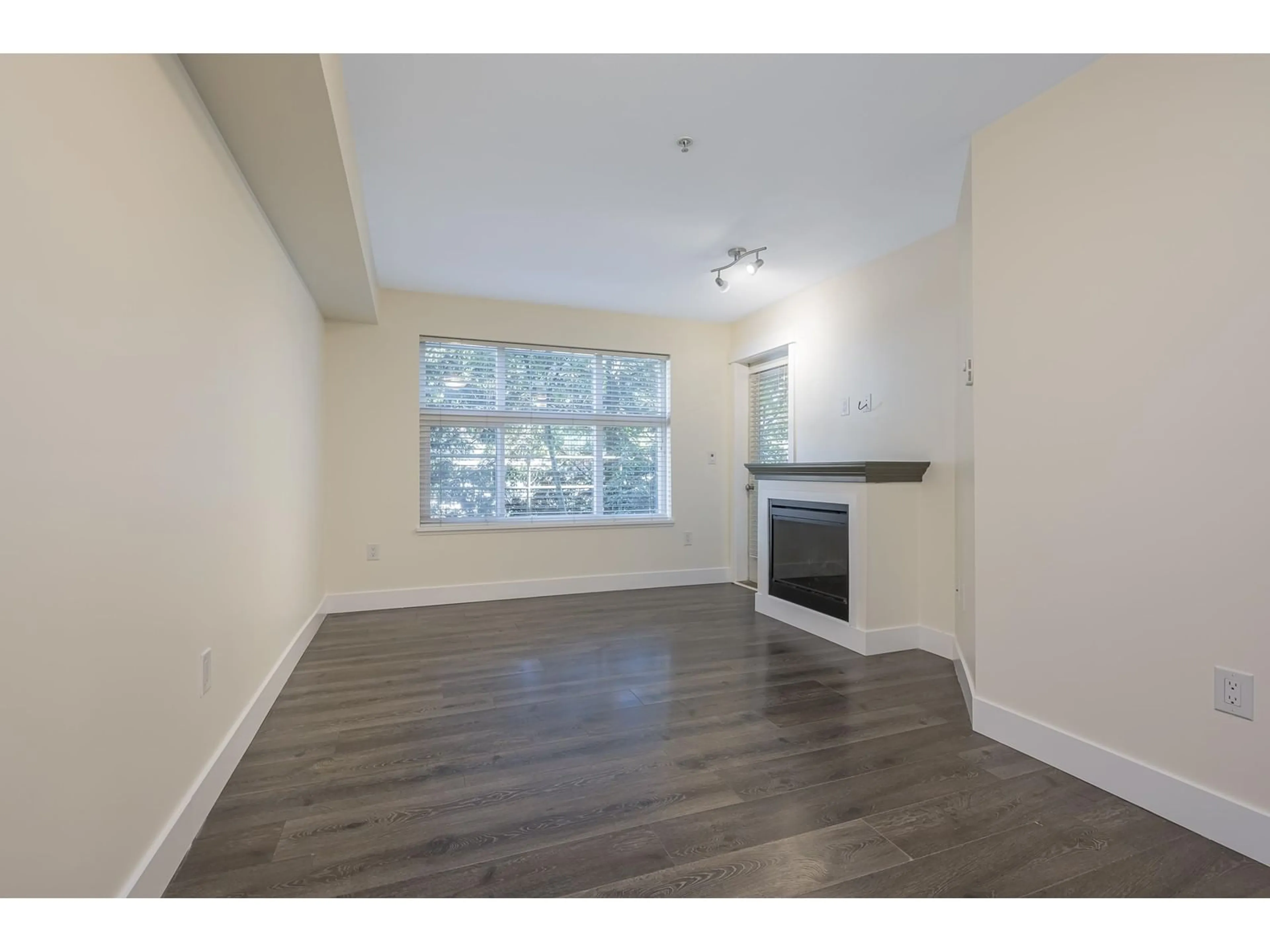115 - 2515 PARK, Abbotsford, British Columbia V2S0B2
Contact us about this property
Highlights
Estimated ValueThis is the price Wahi expects this property to sell for.
The calculation is powered by our Instant Home Value Estimate, which uses current market and property price trends to estimate your home’s value with a 90% accuracy rate.Not available
Price/Sqft$559/sqft
Est. Mortgage$1,460/mo
Maintenance fees$294/mo
Tax Amount (2024)$1,348/yr
Days On Market24 days
Description
This Bright, Open, Clean & Freshly Painted 1 Bedroom and Den unit in beautiful East Abbotsford just needs you! Located in the desirable Viva on Park complex, this 608 sq ft home is situated on the quiet side of the building, boasting an open concept kitchen with bar seating, spacious bedroom, bright living room with fireplace, a large den perfect for a home office or extra storage plus a Private patio for lounging. Centrally located close to Historic Downtown Abbotsford and many great restaurants, coffee shops, transit and easy access to the highway. Call now for your private viewing. (id:39198)
Property Details
Interior
Features
Exterior
Parking
Garage spaces -
Garage type -
Total parking spaces 1
Condo Details
Amenities
Storage - Locker, Laundry - In Suite
Inclusions
Property History
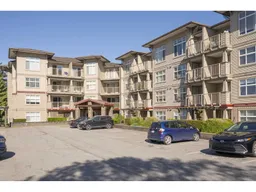 24
24
