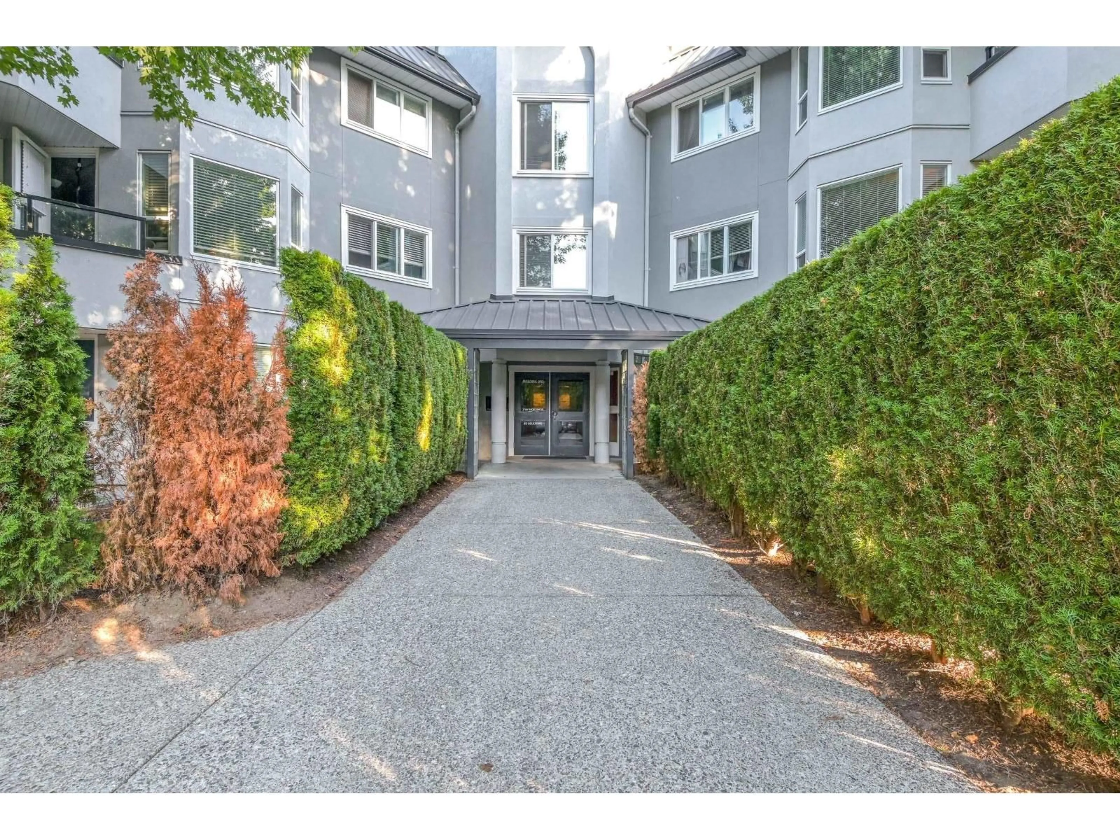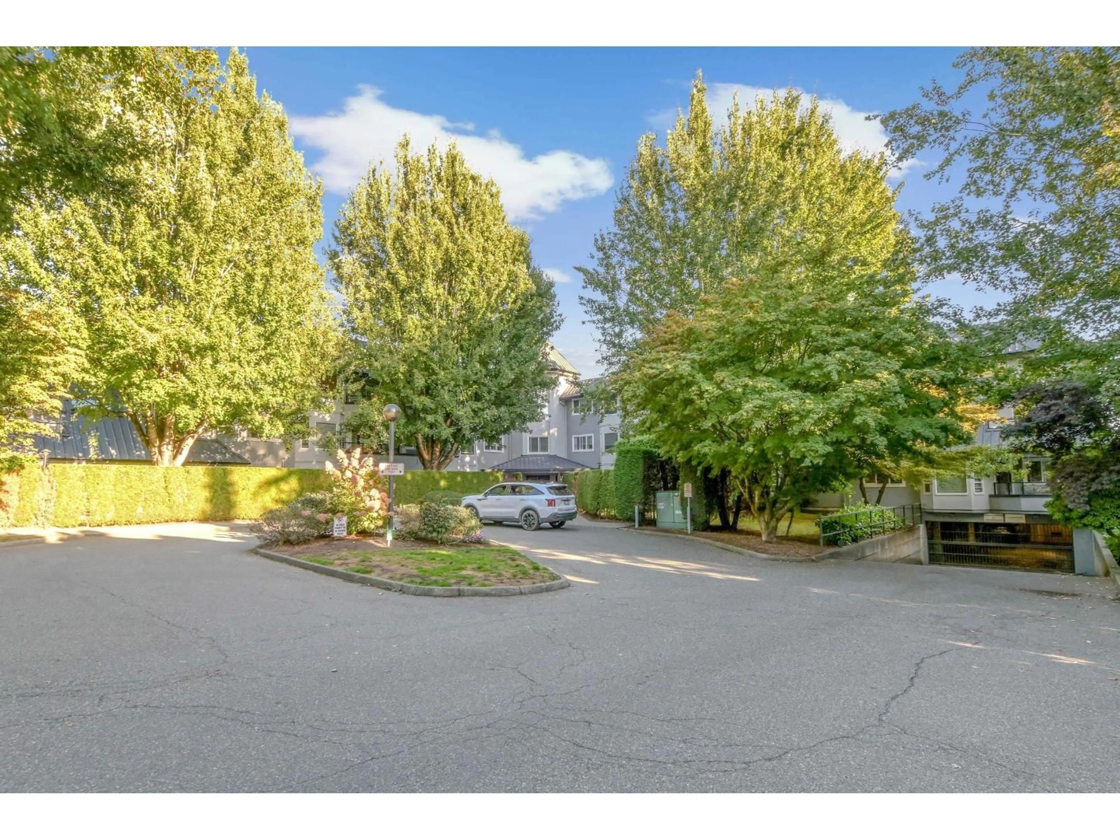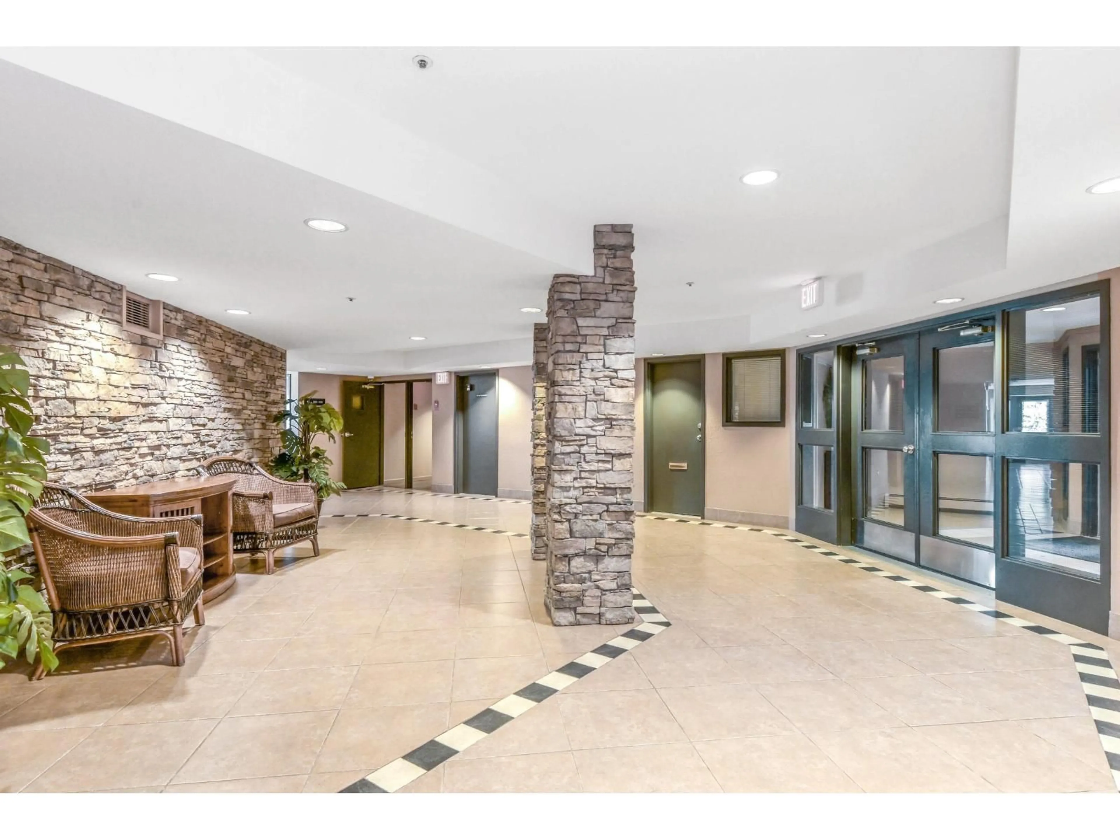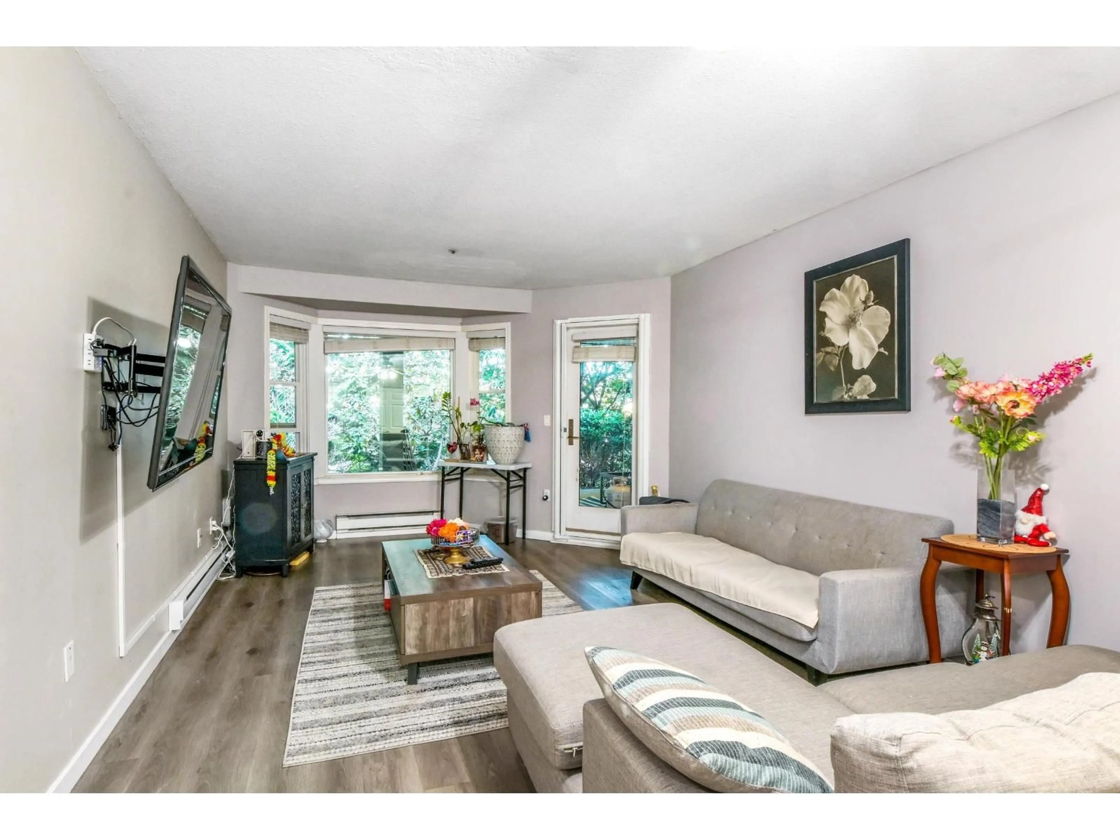104 - 2700 MCCALLUM, Abbotsford, British Columbia V2S6X9
Contact us about this property
Highlights
Estimated valueThis is the price Wahi expects this property to sell for.
The calculation is powered by our Instant Home Value Estimate, which uses current market and property price trends to estimate your home’s value with a 90% accuracy rate.Not available
Price/Sqft$442/sqft
Monthly cost
Open Calculator
Description
Welcome to this cozy and comfortable 2-bedroom condo tucked away in the heart of Abbotsford. Located on the ground floor of a well-maintained building, this nearly 1000 sq ft unit offers the perfect blend of indoor comfort and outdoor serenity. Step outside to your **massive private patio**, backing onto lush greenery and mature trees-your own slice of backyard camping without leaving home. Whether you're sipping morning coffee, hosting a BBQ, or simply soaking in the peace and quiet, this space is ideal for both relaxation and connection with nature..Two well-sized bedrooms and a full bathroom offer functionality and comfort. Convenient location close to shopping, parks, and transit.Whether you're a first-time buyer, downsizer, or investor, this unit checks all the boxes (id:39198)
Property Details
Interior
Features
Exterior
Parking
Garage spaces -
Garage type -
Total parking spaces 2
Condo Details
Amenities
Storage - Locker, Exercise Centre, Laundry - In Suite
Inclusions
Property History
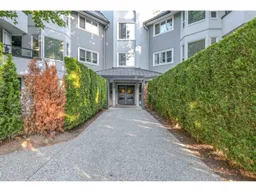 26
26
