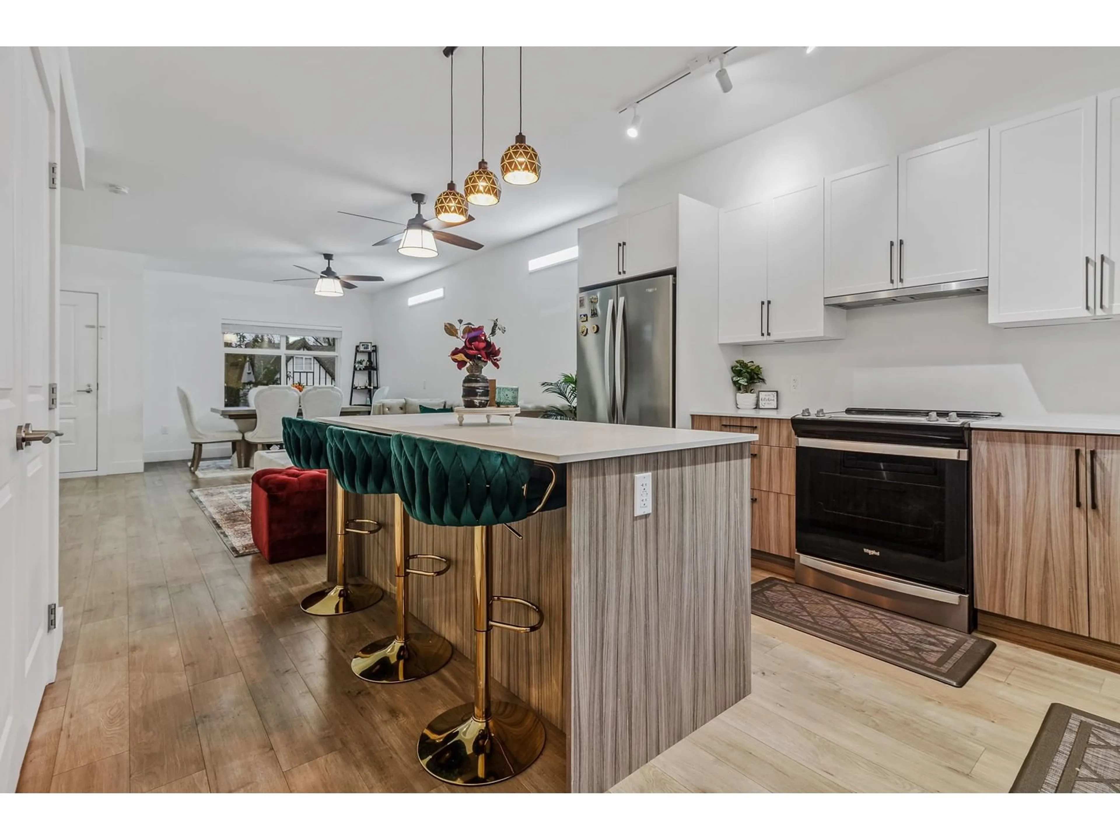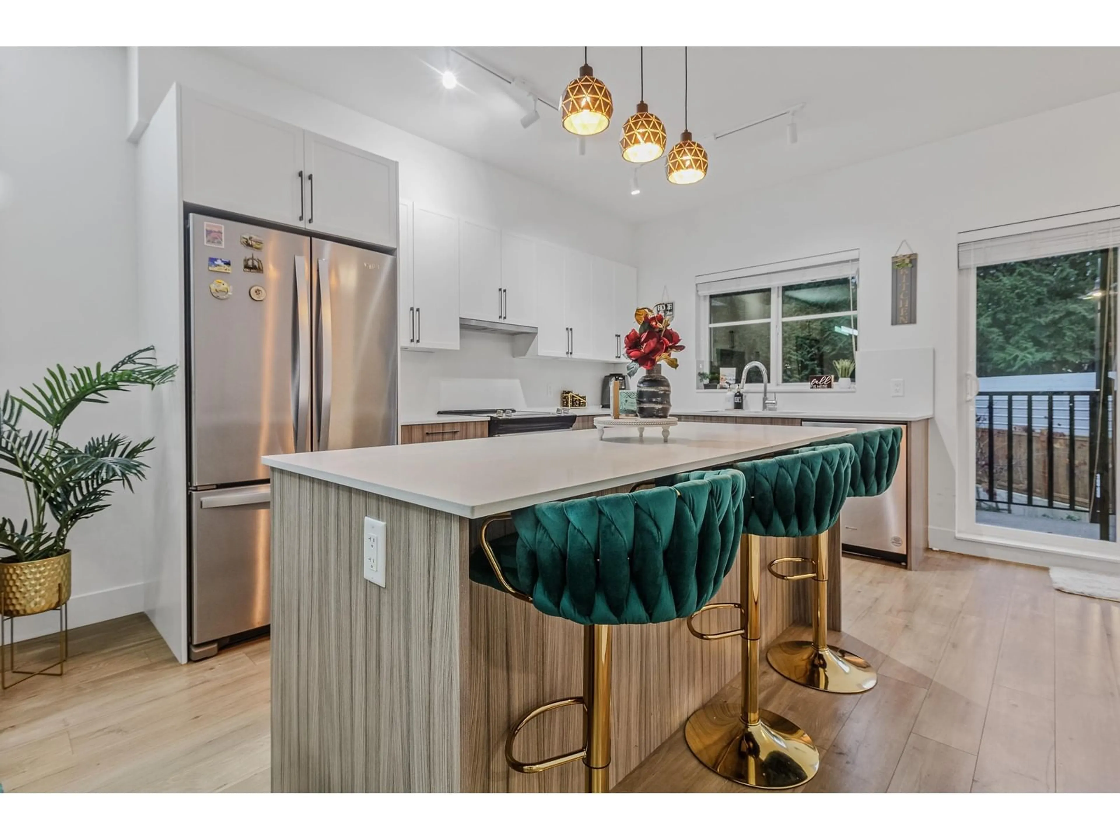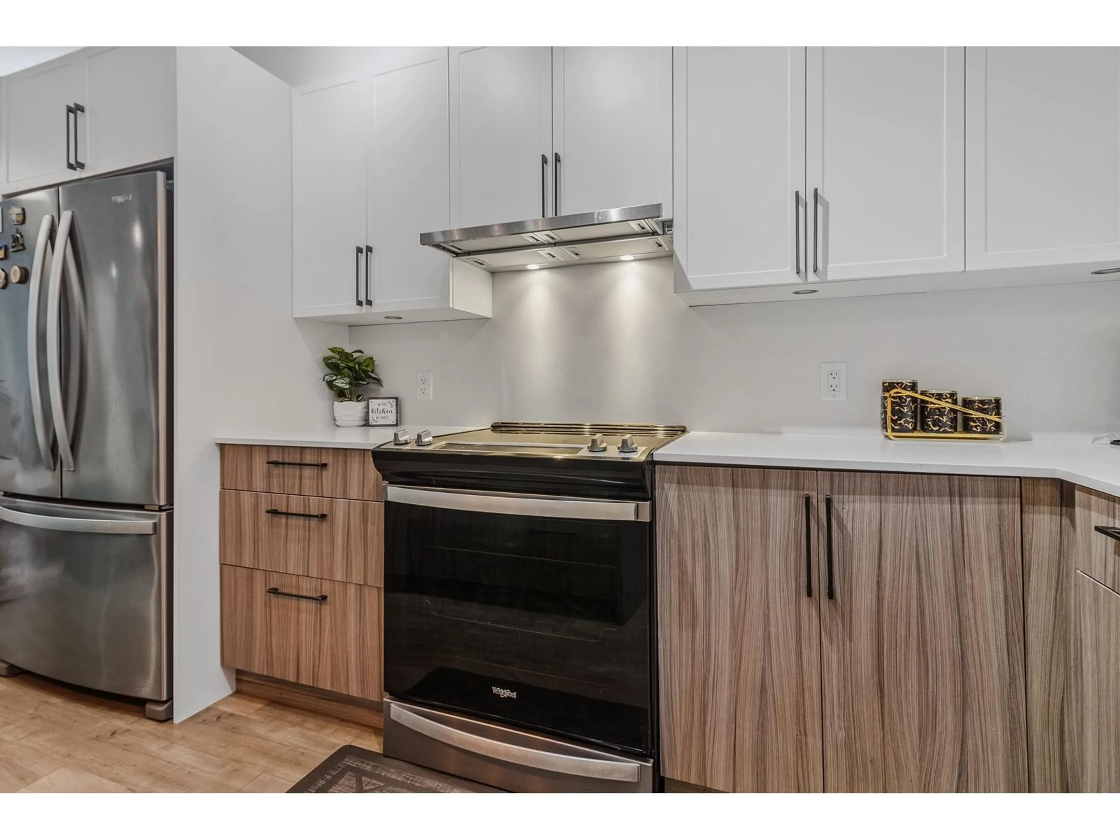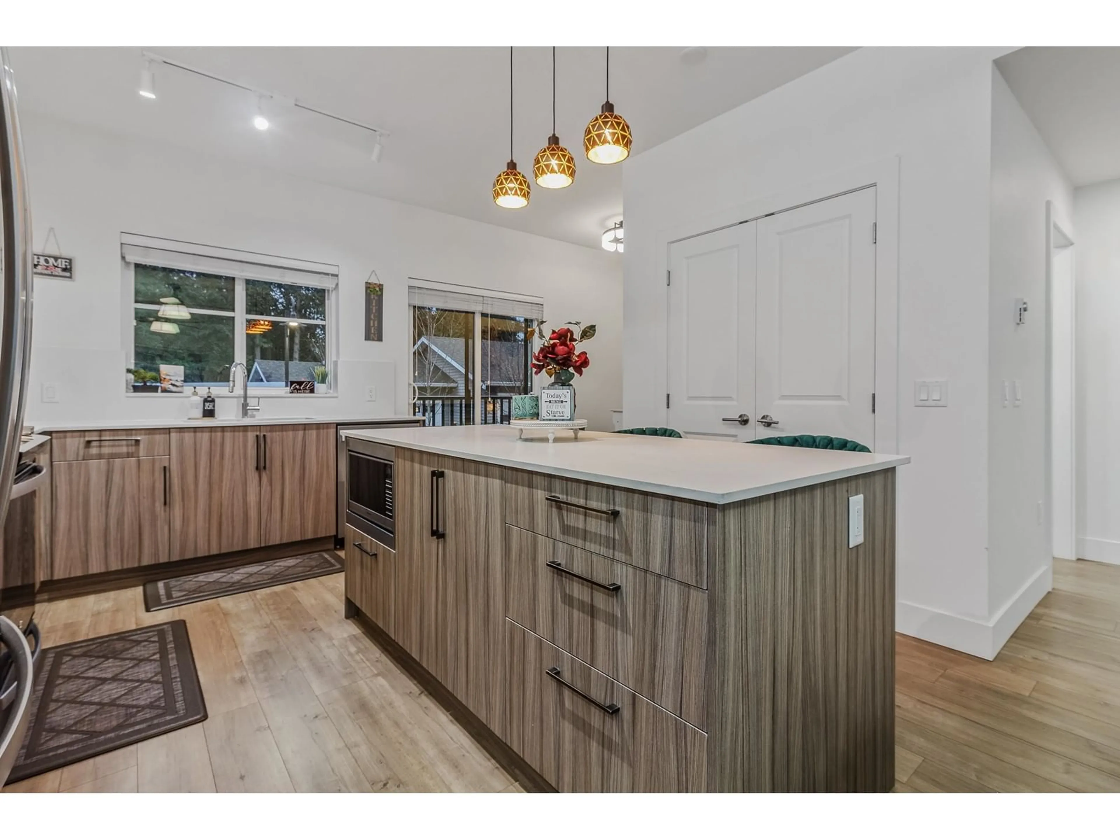102 - 2267 MCKENZIE, Abbotsford, British Columbia V2S0M9
Contact us about this property
Highlights
Estimated valueThis is the price Wahi expects this property to sell for.
The calculation is powered by our Instant Home Value Estimate, which uses current market and property price trends to estimate your home’s value with a 90% accuracy rate.Not available
Price/Sqft$496/sqft
Monthly cost
Open Calculator
Description
Your new home search stops here! Discover your dream home at McKenzie Mews! Indulge in the beauty with this stunning 1652 sqft 4-bed, 3-bath residence, accompanied by an expansive 2-car garage. Situated mere steps away from Abbotsford's enchanting historic downtown, relish in the convenience of trendy eateries, breweries, and shops at your doorstep. Live Closer to Walmart, Dollarama, Shoppers. Embrace a family-friendly and pet-friendly community where rentals are also welcome. Immerse yourself in the unrivaled quality of these exquisite townhomes, evident in the captivating photos. Don't wait; contact today to book your personal tour! (id:39198)
Property Details
Interior
Features
Exterior
Parking
Garage spaces -
Garage type -
Total parking spaces 2
Condo Details
Amenities
Laundry - In Suite
Inclusions
Property History
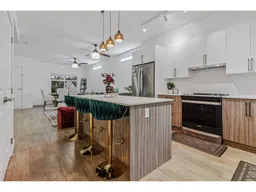 26
26
