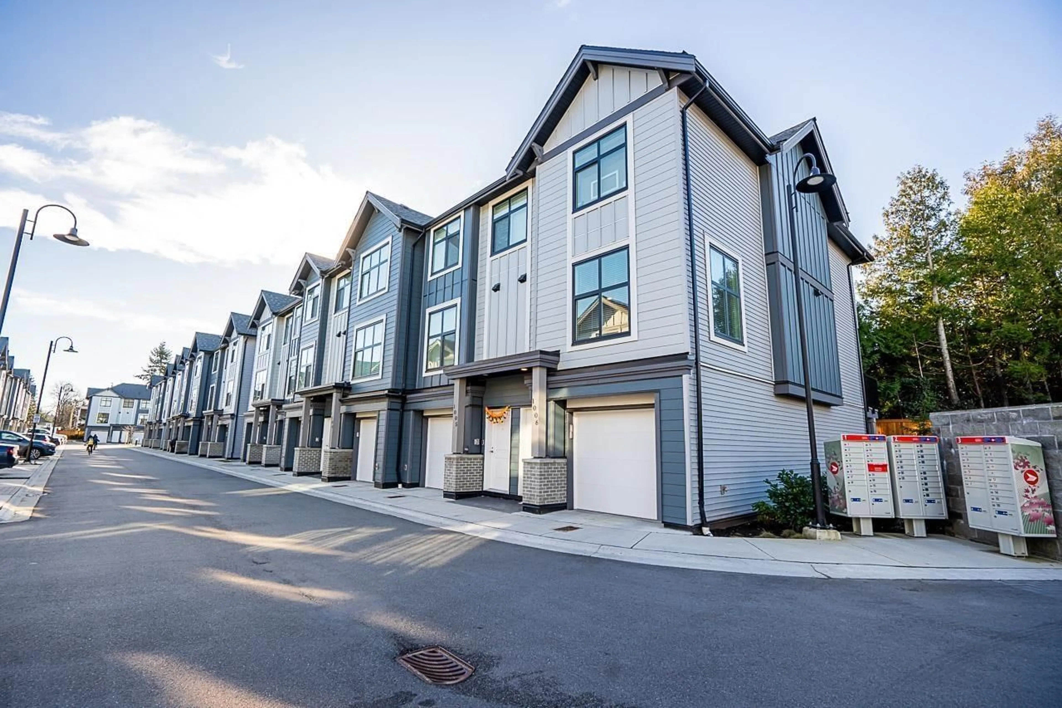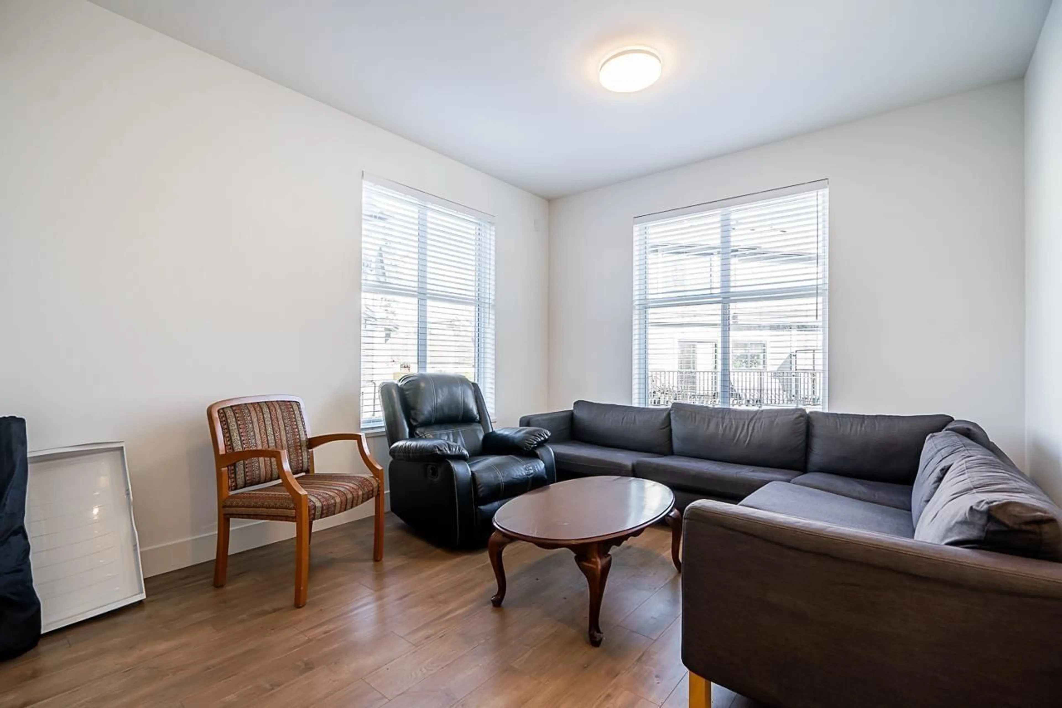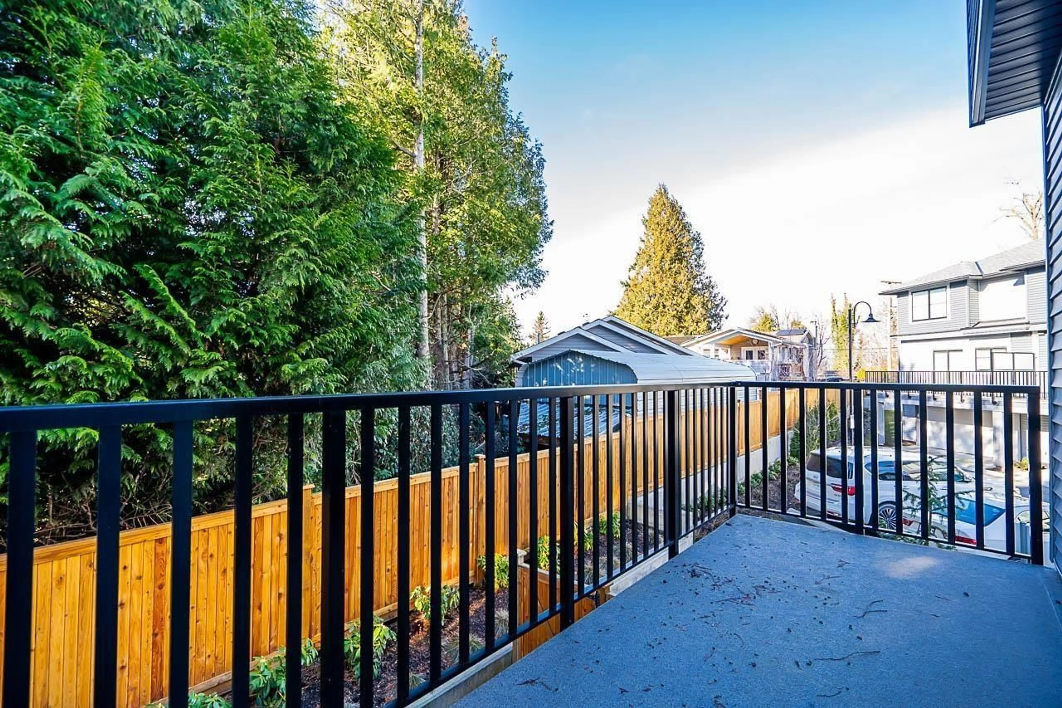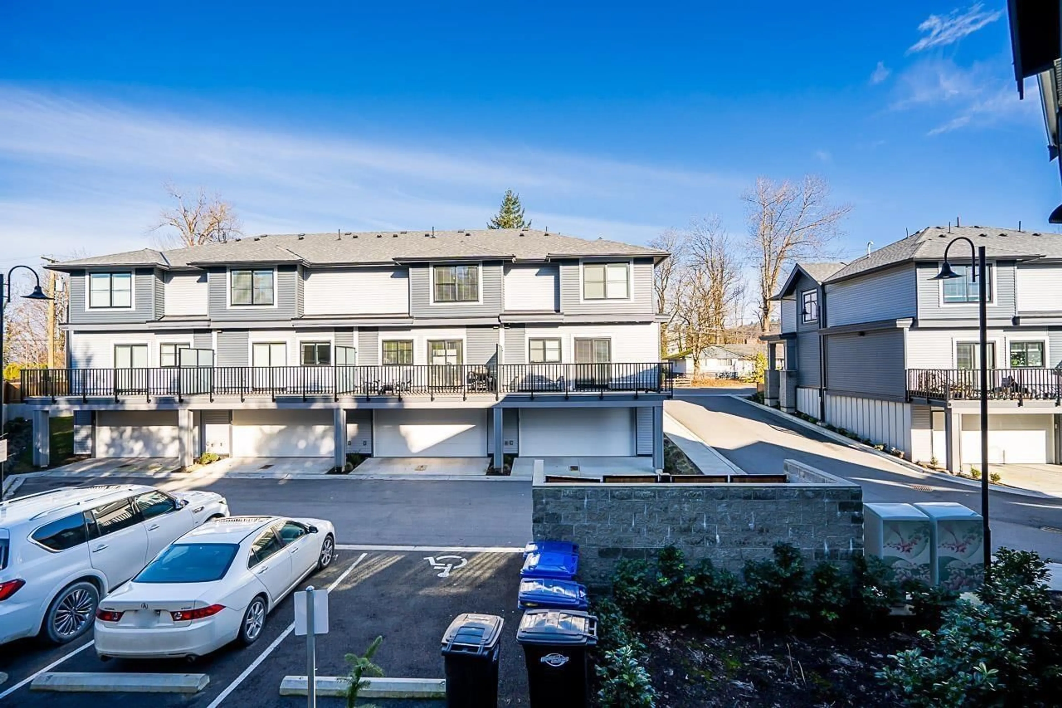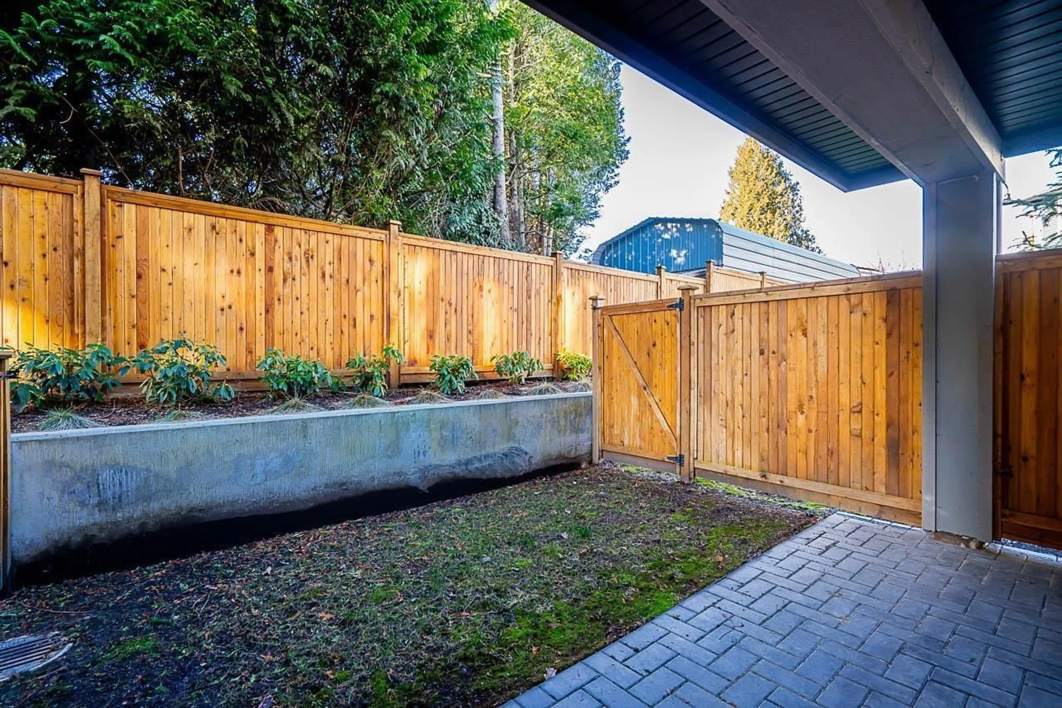1006 - 2267 MCKENZIE, Abbotsford, British Columbia V2S0M9
Contact us about this property
Highlights
Estimated valueThis is the price Wahi expects this property to sell for.
The calculation is powered by our Instant Home Value Estimate, which uses current market and property price trends to estimate your home’s value with a 90% accuracy rate.Not available
Price/Sqft$526/sqft
Monthly cost
Open Calculator
Description
Experience modern living at its best in this stylish townhome crafted by Amacon. This bright-end unit is a perfect blend of style and functionality. Featuring an open layout with three bedrooms, three bathrooms, and a two-car tandem garage, this bright end unit seamlessly combines elegance and practicality. Enjoy the beautifully landscaped, fully fenced backyard or unwind on the spacious back deck. Just moments from the lively, historic downtown Abbotsford, you're within easy reach of trendy restaurants, brew pubs, and boutique shops. With a welcoming, family-friendly community, pet-friendly rules, and rental flexibility, this home offers exceptional quality and lifestyle. (id:39198)
Property Details
Interior
Features
Exterior
Parking
Garage spaces -
Garage type -
Total parking spaces 2
Condo Details
Amenities
Laundry - In Suite
Inclusions
Property History
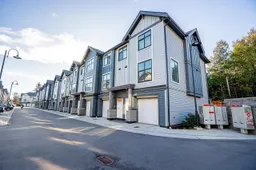 5
5
