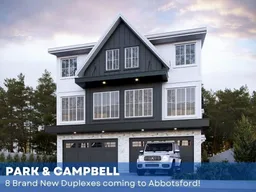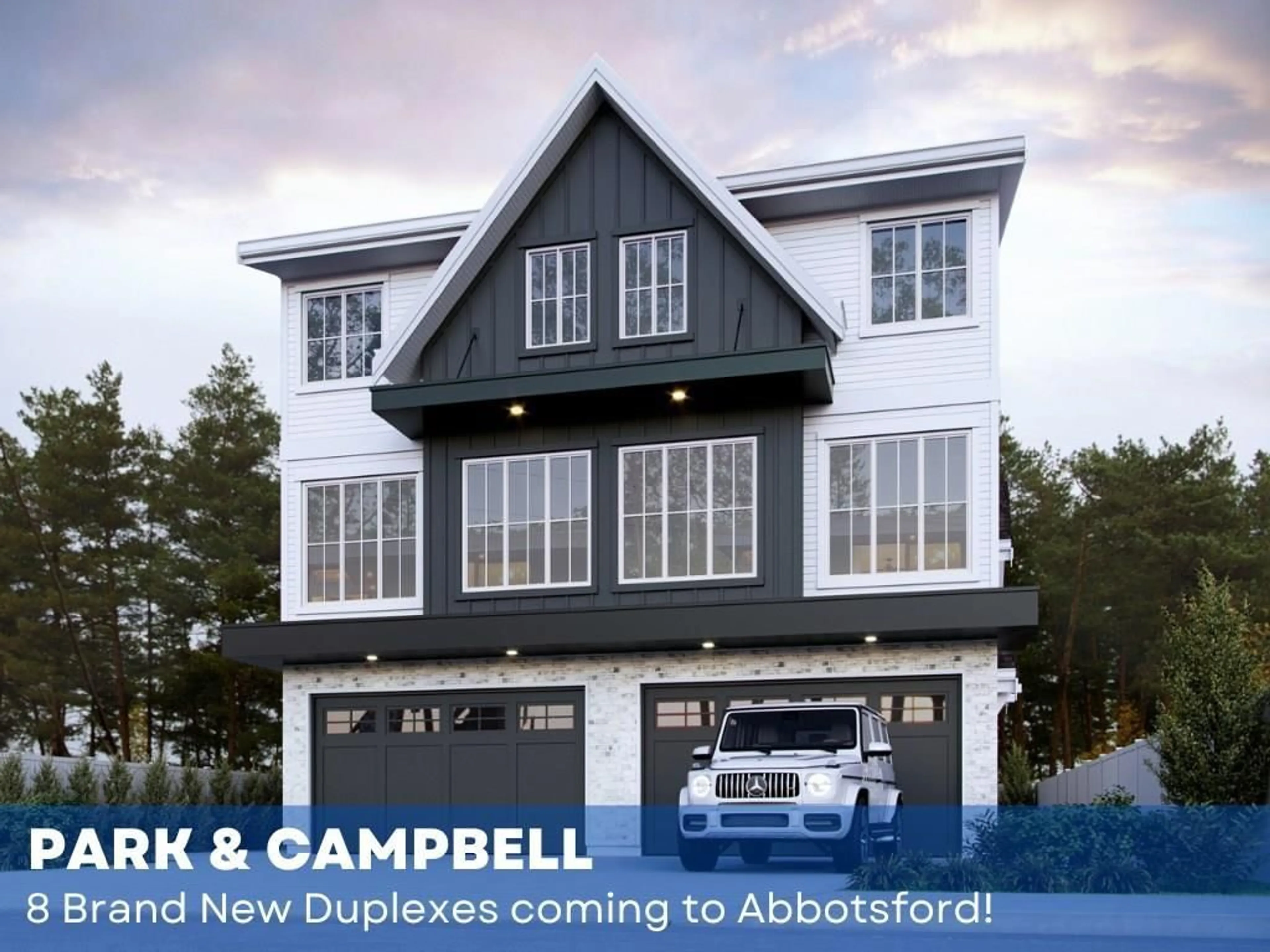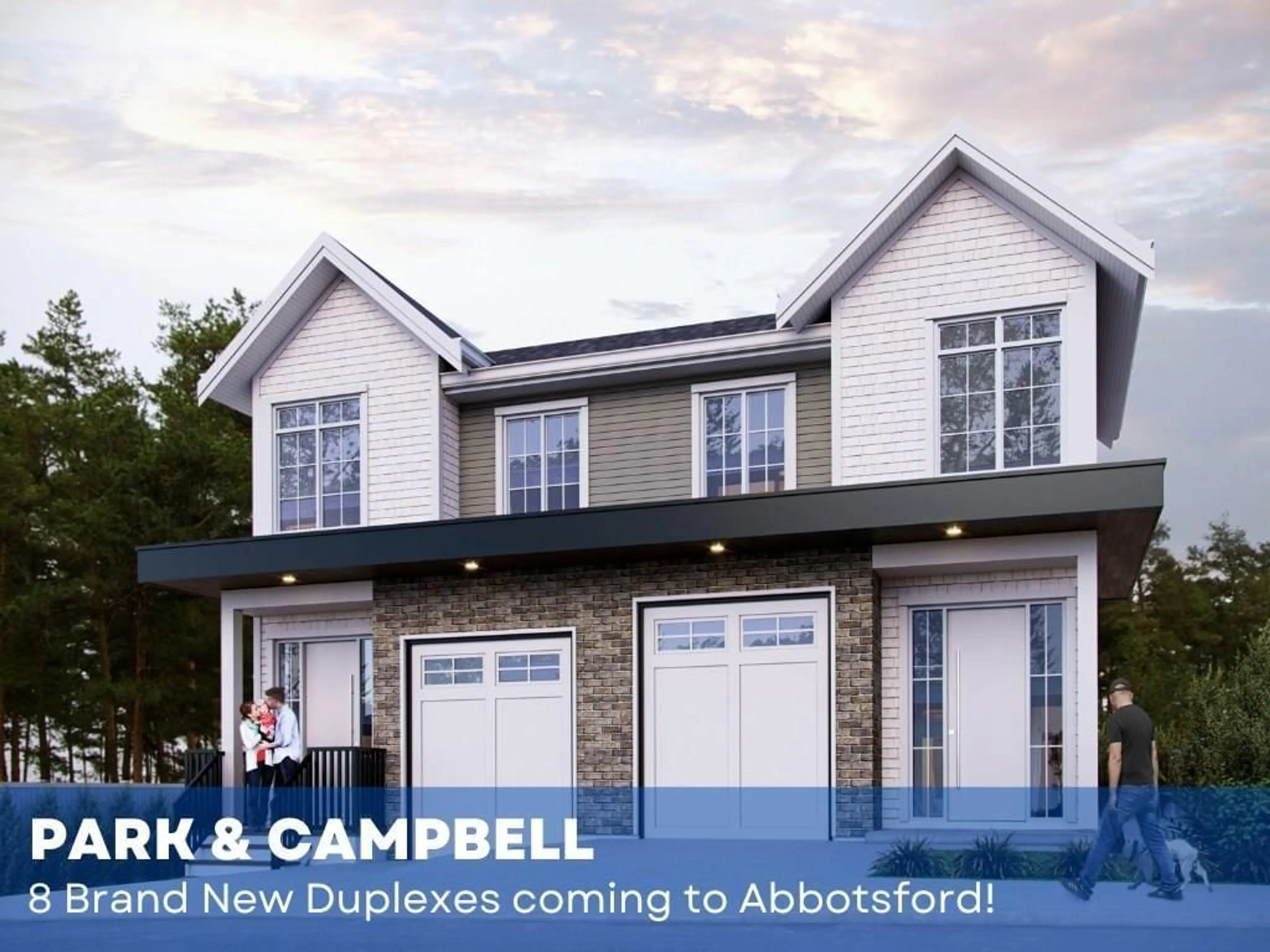1 - 2522 CAMPBELL, Abbotsford, British Columbia V2S4A4
Contact us about this property
Highlights
Estimated valueThis is the price Wahi expects this property to sell for.
The calculation is powered by our Instant Home Value Estimate, which uses current market and property price trends to estimate your home’s value with a 90% accuracy rate.Not available
Price/Sqft$477/sqft
Monthly cost
Open Calculator
Description
Situated in a sought-after neighborhood, Park & Campbell offers the perfect balance of convenience & tranquility. Each duplex at Park & Campbell is thoughtfully designed with open-concept layouts, high-end finishes & contemporary styling. Select homes feature nanny suites, providing the perfect opportunity for additional rental income or multigenerational living. With a mix of single and double-car garages, these homes cater to a variety of needs. Excellent school catchment and convenient access to all amenities. The full new home warranty will give you peace of mind. Don't' miss the chance to experience the best of East Abbotsford in this thriving family oriented community! Completion expected this summer! (id:39198)
Property Details
Interior
Features
Exterior
Parking
Garage spaces -
Garage type -
Total parking spaces 2
Condo Details
Amenities
Laundry - In Suite
Inclusions
Property History
 2
2


