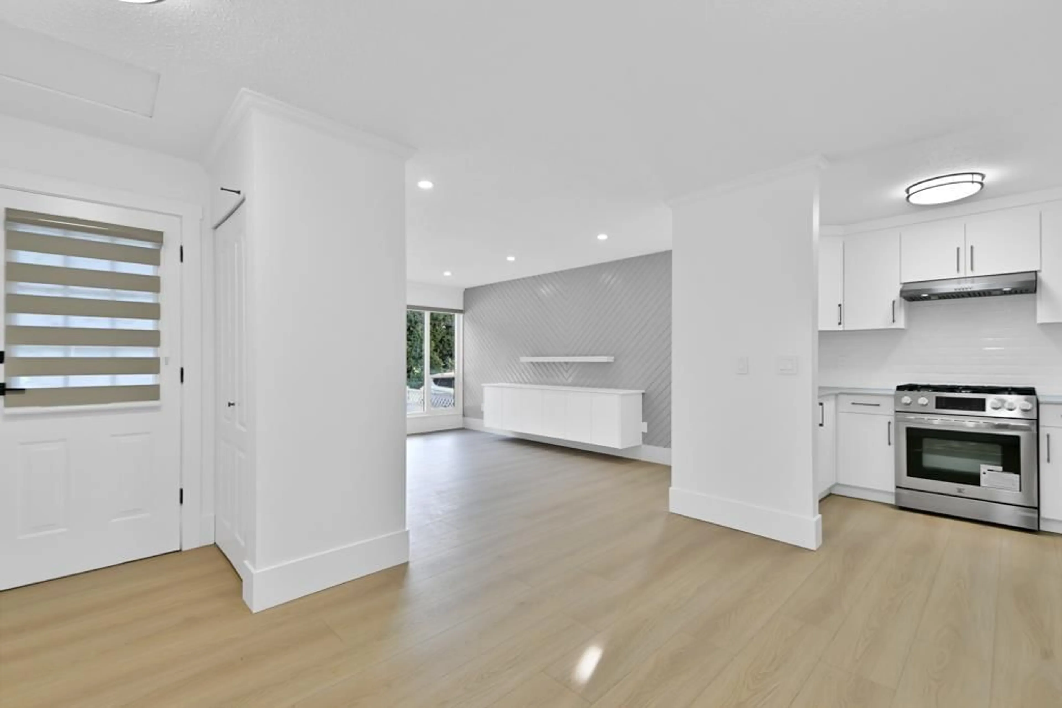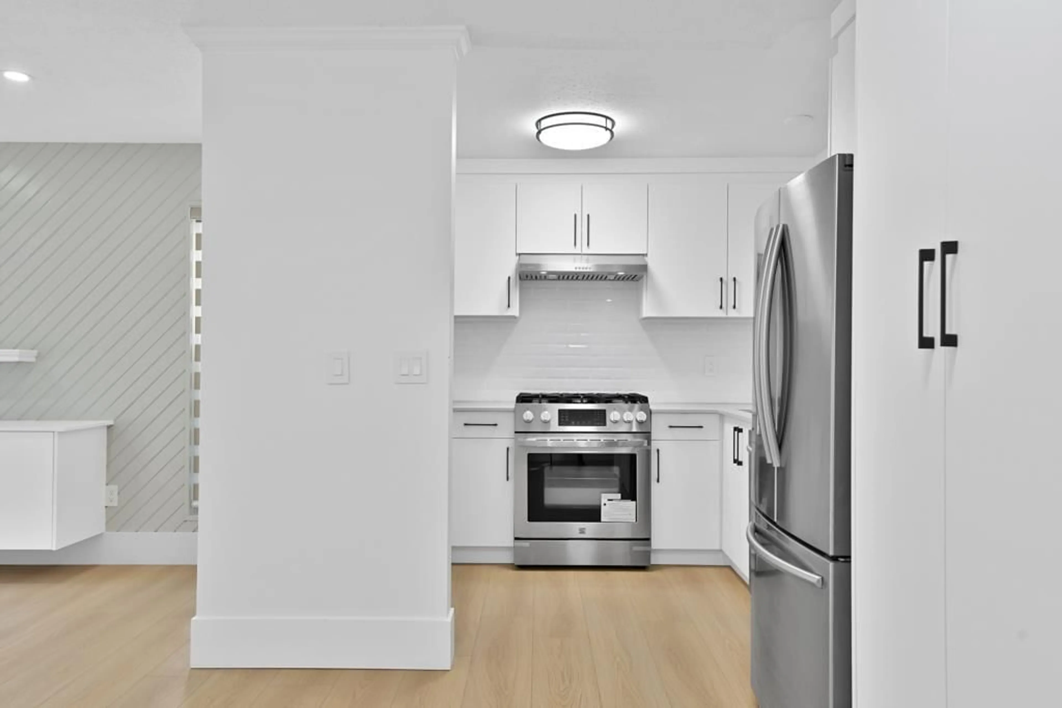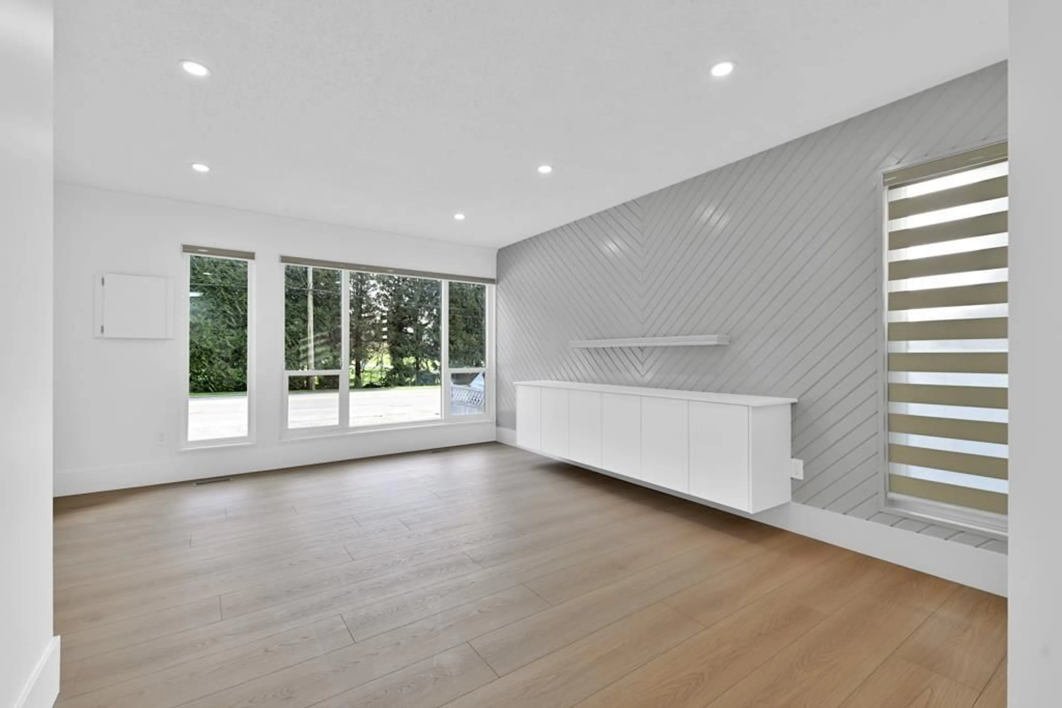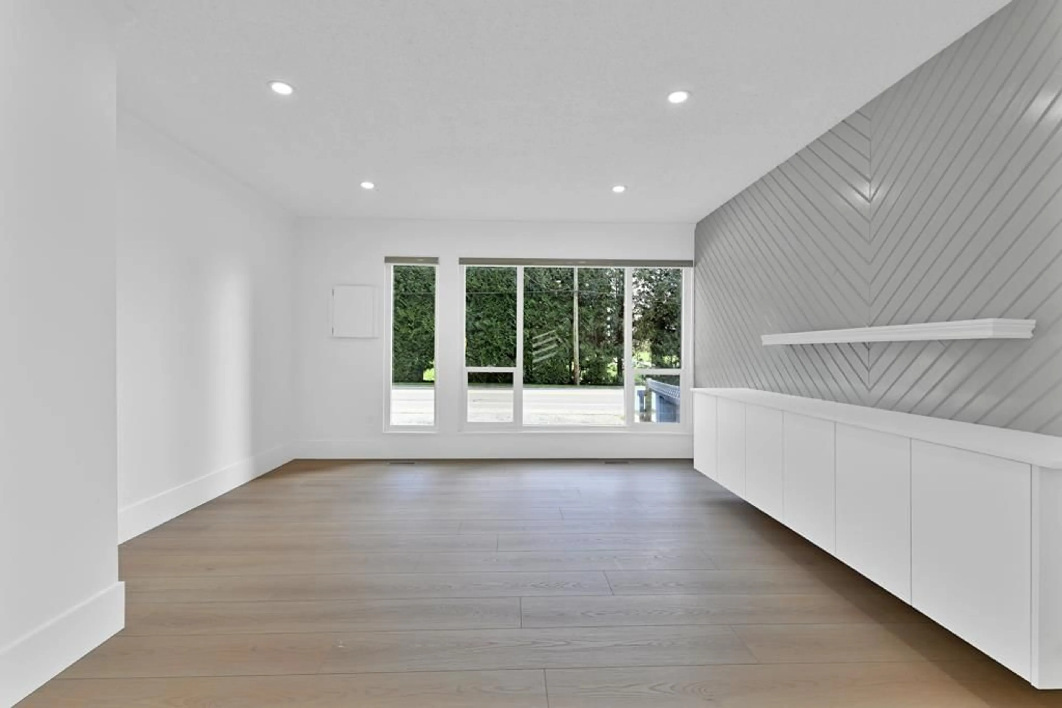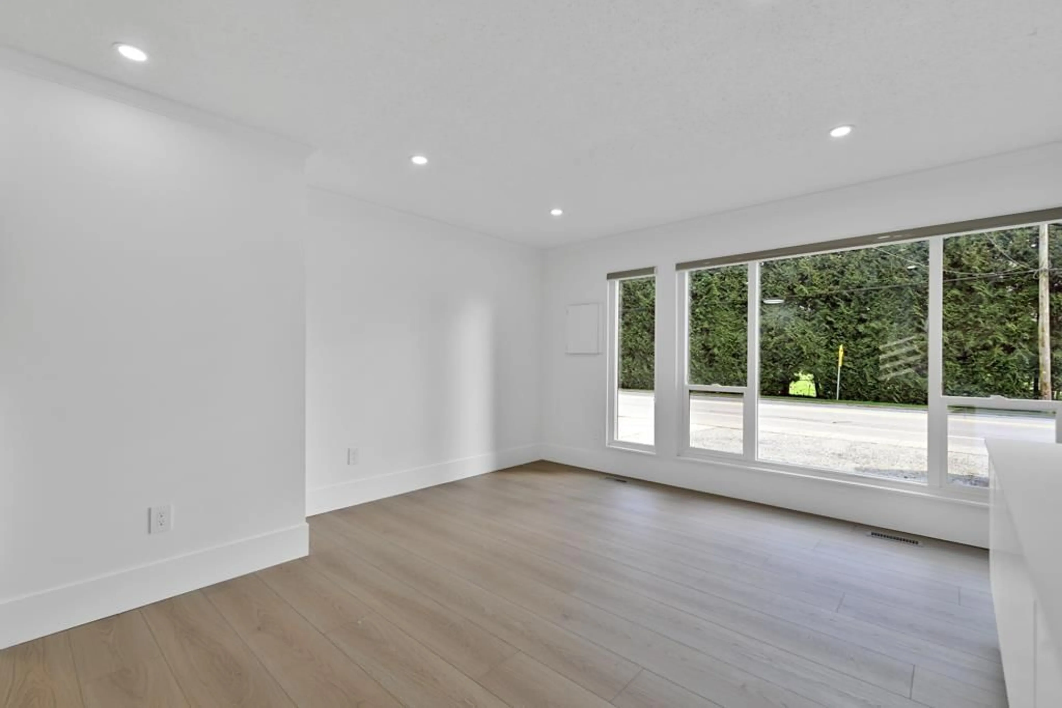34065 HAZELWOOD, Abbotsford, British Columbia V2S7R1
Contact us about this property
Highlights
Estimated valueThis is the price Wahi expects this property to sell for.
The calculation is powered by our Instant Home Value Estimate, which uses current market and property price trends to estimate your home’s value with a 90% accuracy rate.Not available
Price/Sqft$574/sqft
Monthly cost
Open Calculator
Description
FULLY RENOVATED - TURN KEY READY! Absolutely stunning home on Hazelwood Ave - central location to all amenities and parks! This beautifully renovated 5-bed, 4-bath home sits on a 4,000 sqft lot. The main level shines w/a NEW kitchen featuring quartz countertops, stainless steel appliances, updated flooring, & stylish lighting. The back gate leads directly to Juniper Park & its playground. This RARE home offers Mortgage help along with a BRAND NEW interior - SHOWS 10/10. Please contact to book your viewing. (id:39198)
Property Details
Interior
Features
Exterior
Parking
Garage spaces -
Garage type -
Total parking spaces 7
Property History
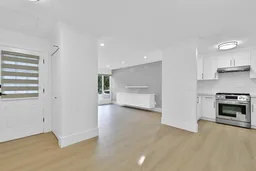 33
33
